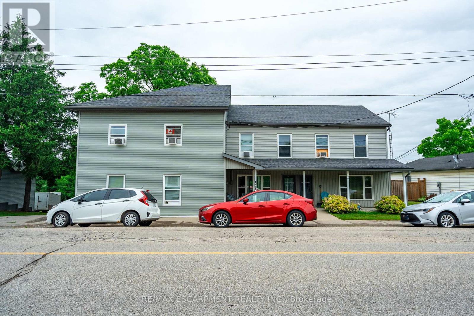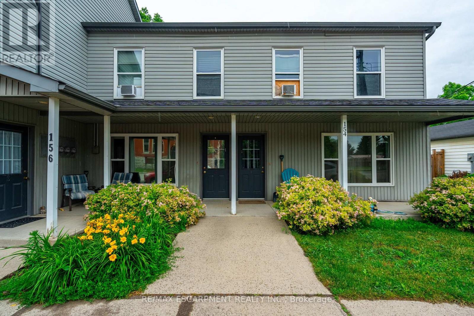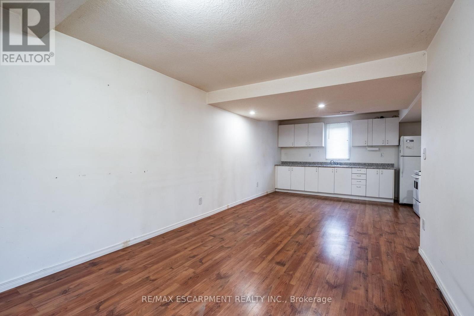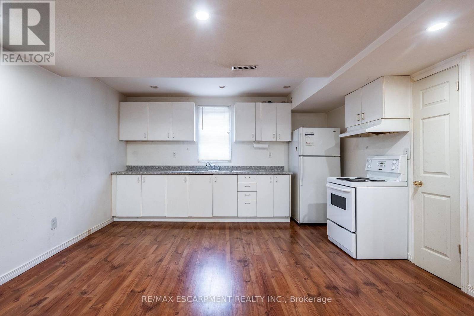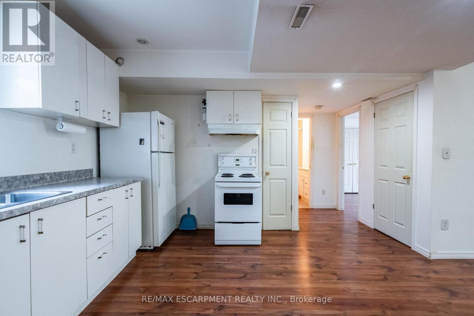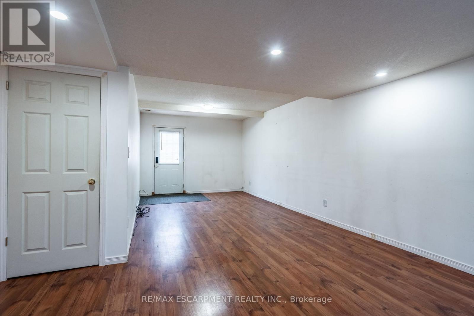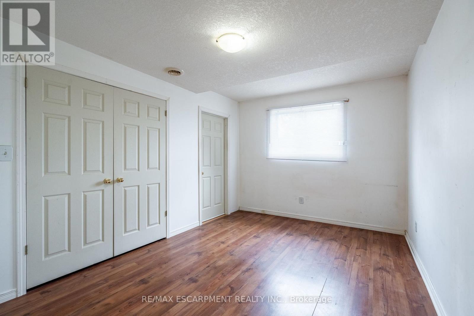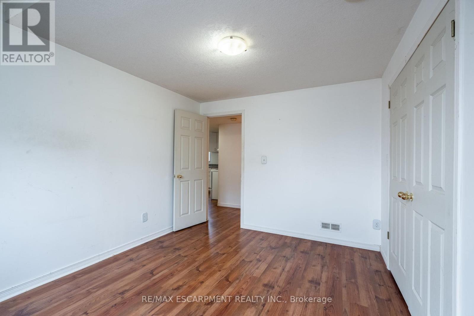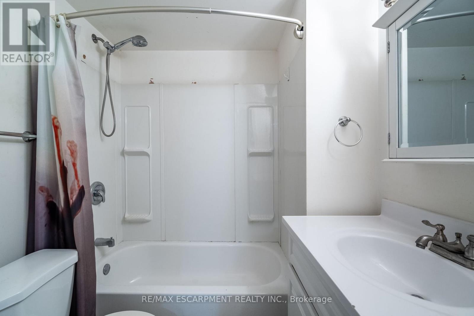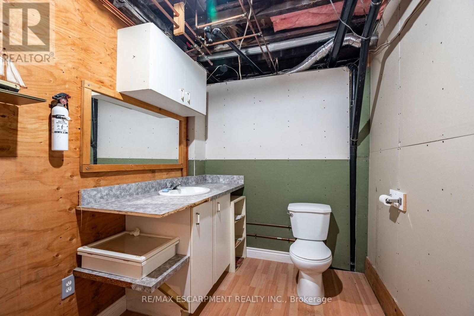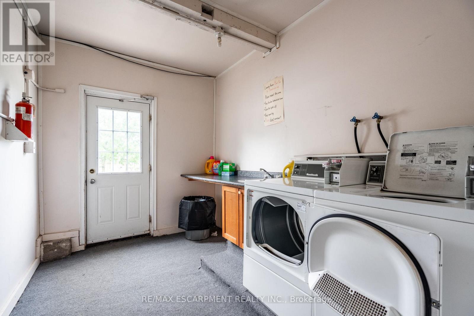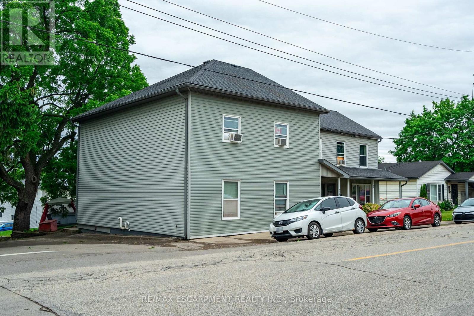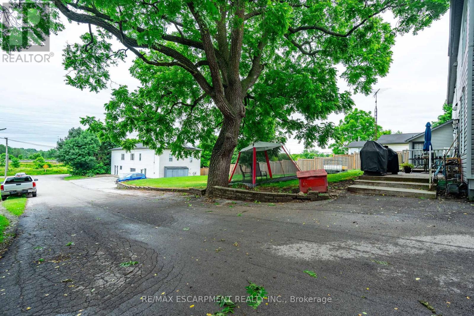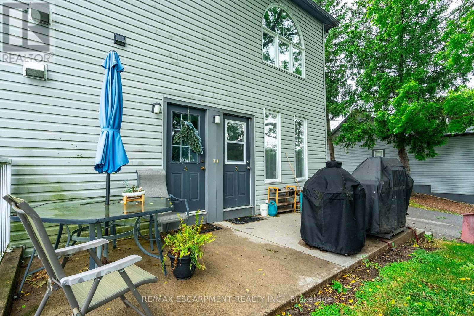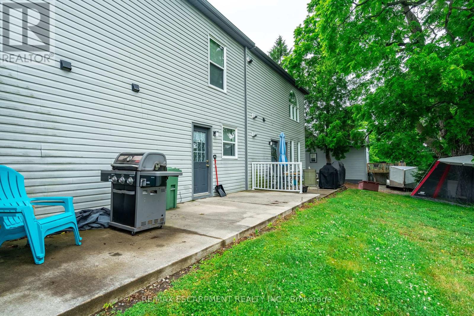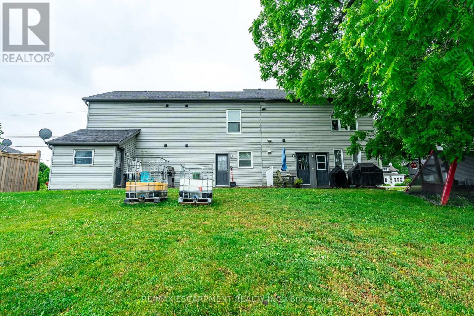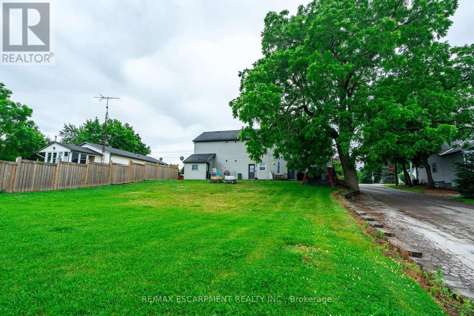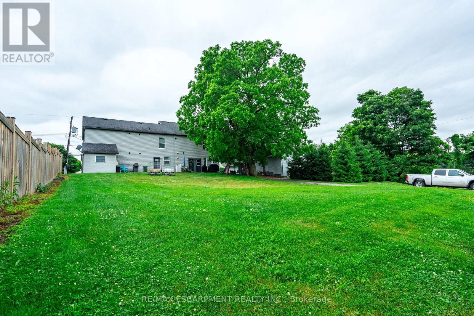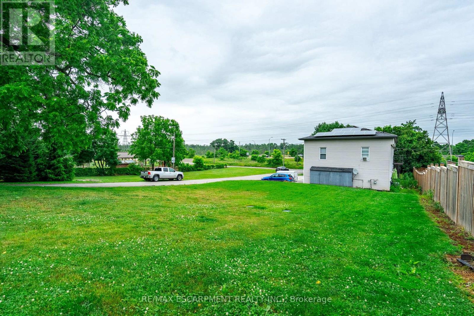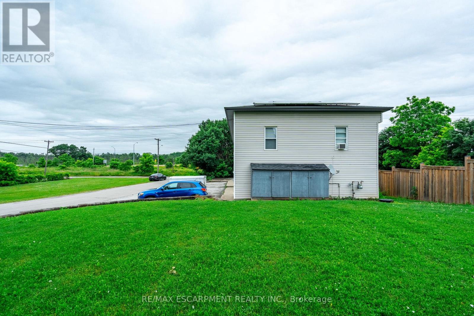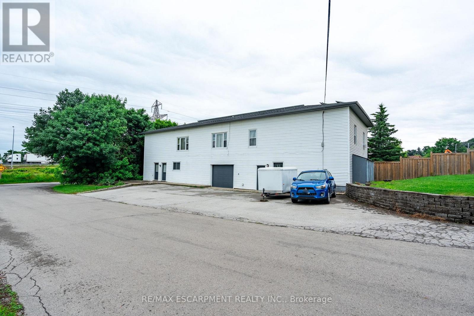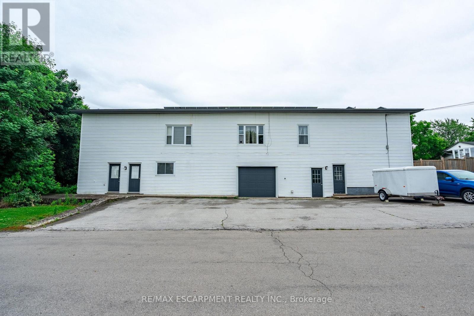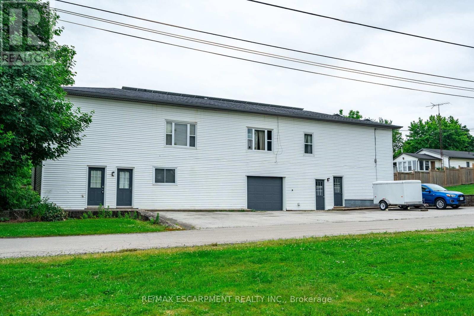13 Bedroom
11 Bathroom
5,000 - 100,000 ft2
Central Air Conditioning
Forced Air
$1,550,000
Introducing this incredible investment opportunity! Over 7% cap rate! Located in the quaint town of Freelton, right across from a municipal park. This amazing location is just 14 minutes to downtown Waterdown, 8 minutes to the 401, and 25 minutes to Cambridge. Get your hands on this 1/2 property with 2 residential buildings on it. The upper building consists of 4 two-bedroom apartments with forced air heating & air conditioning. The lower building consists of 2 two-bedroom apartments and 2 one-bedroom apartments with forced air heating. A large garage/shop that is approximately 1,400 square feet can provide additional revenue or keep as personal storage for your toys. Additional income/offset with solar panel contract. Tenant parking for over 10 cars. Onsite coin operated laundry for added convenience. Literally an investors dream property. Nothing to do but collect the rent! Great tenants! Gems like these don't come around often. RSA (id:53661)
Property Details
|
MLS® Number
|
X12263234 |
|
Property Type
|
Multi-family |
|
Neigbourhood
|
Freelton |
|
Community Name
|
Freelton |
|
Features
|
Irregular Lot Size |
|
Parking Space Total
|
9 |
Building
|
Bathroom Total
|
11 |
|
Bedrooms Above Ground
|
13 |
|
Bedrooms Total
|
13 |
|
Age
|
51 To 99 Years |
|
Amenities
|
Separate Electricity Meters |
|
Appliances
|
Dryer, Stove, Washer, Refrigerator |
|
Basement Development
|
Unfinished |
|
Basement Type
|
Full (unfinished) |
|
Cooling Type
|
Central Air Conditioning |
|
Exterior Finish
|
Vinyl Siding |
|
Foundation Type
|
Concrete |
|
Half Bath Total
|
3 |
|
Heating Fuel
|
Natural Gas |
|
Heating Type
|
Forced Air |
|
Stories Total
|
2 |
|
Size Interior
|
5,000 - 100,000 Ft2 |
|
Type
|
Other |
|
Utility Water
|
Municipal Water |
Parking
Land
|
Acreage
|
No |
|
Sewer
|
Septic System |
|
Size Depth
|
252 Ft |
|
Size Frontage
|
66 Ft |
|
Size Irregular
|
66 X 252 Ft |
|
Size Total Text
|
66 X 252 Ft|under 1/2 Acre |
Rooms
| Level |
Type |
Length |
Width |
Dimensions |
|
Second Level |
Kitchen |
6.43 m |
4 m |
6.43 m x 4 m |
|
Second Level |
Living Room |
3.96 m |
4 m |
3.96 m x 4 m |
|
Second Level |
Bedroom |
2.66 m |
2.4 m |
2.66 m x 2.4 m |
|
Second Level |
Primary Bedroom |
2.84 m |
2.97 m |
2.84 m x 2.97 m |
|
Second Level |
Bathroom |
|
|
Measurements not available |
|
Main Level |
Kitchen |
4.04 m |
3.9 m |
4.04 m x 3.9 m |
|
Main Level |
Bedroom |
2.48 m |
2.67 m |
2.48 m x 2.67 m |
|
Main Level |
Primary Bedroom |
3.58 m |
2.97 m |
3.58 m x 2.97 m |
|
Main Level |
Bathroom |
|
|
Measurements not available |
https://www.realtor.ca/real-estate/28559865/154-156-freelton-road-hamilton-freelton-freelton

