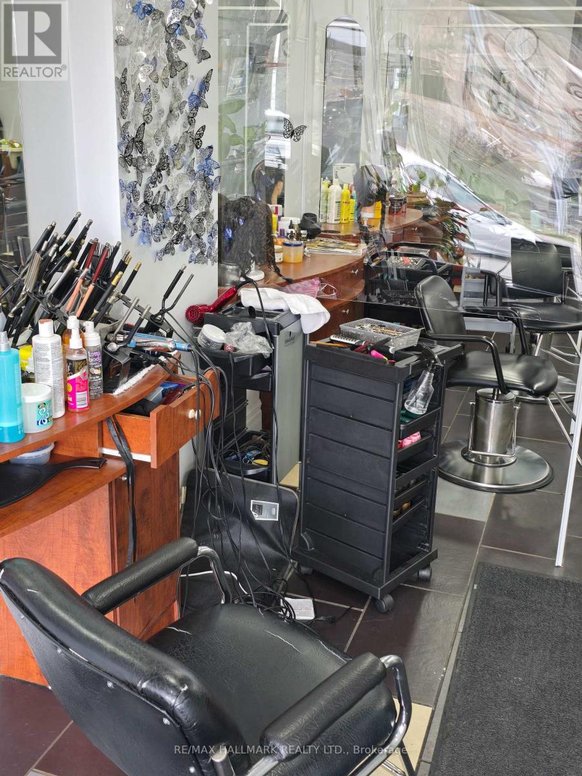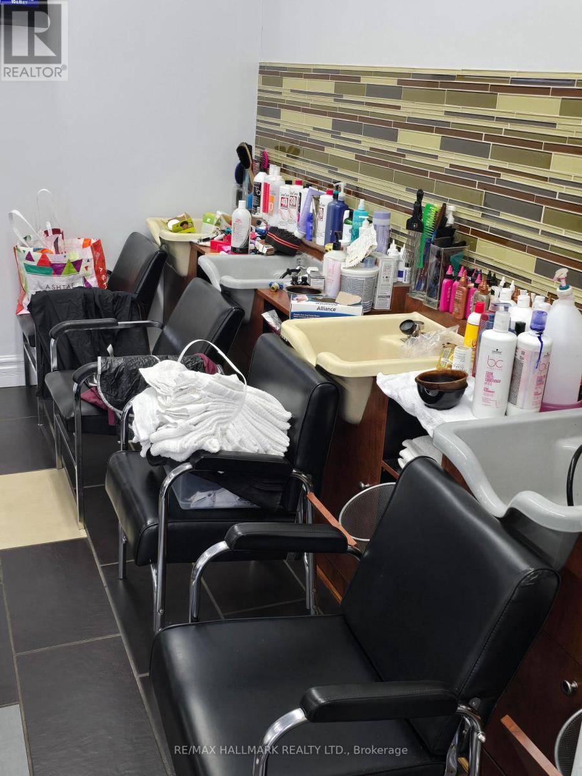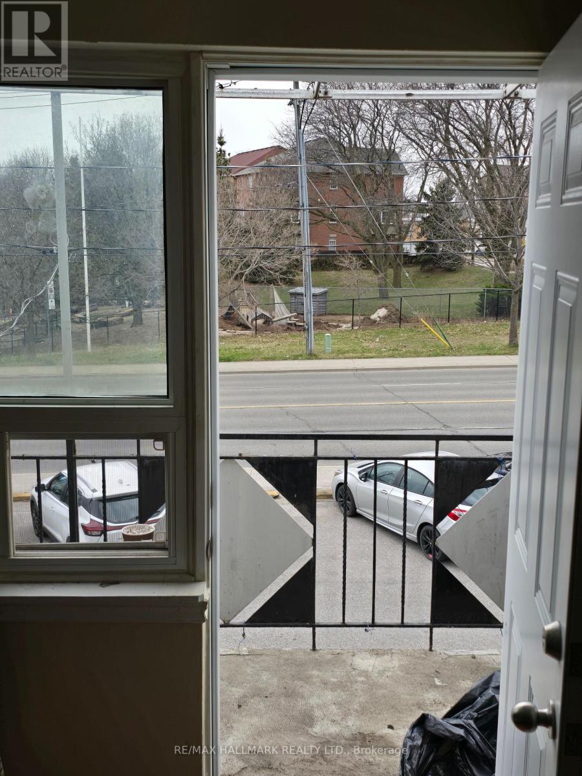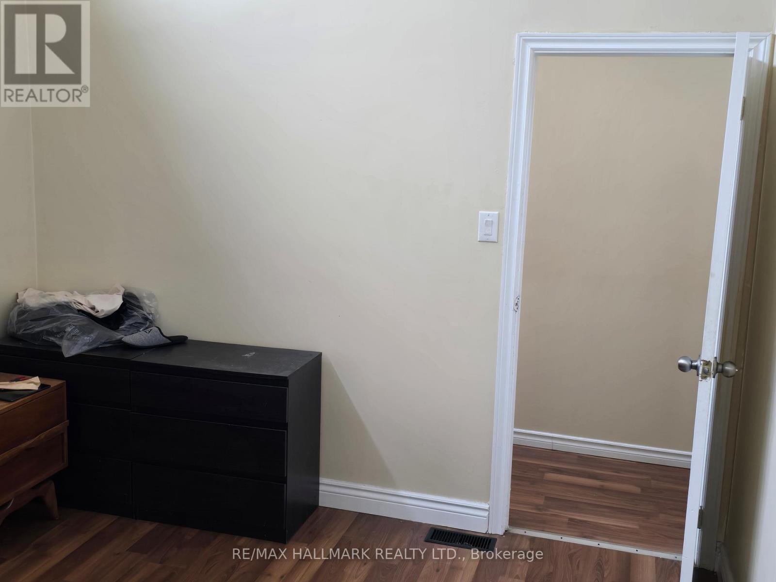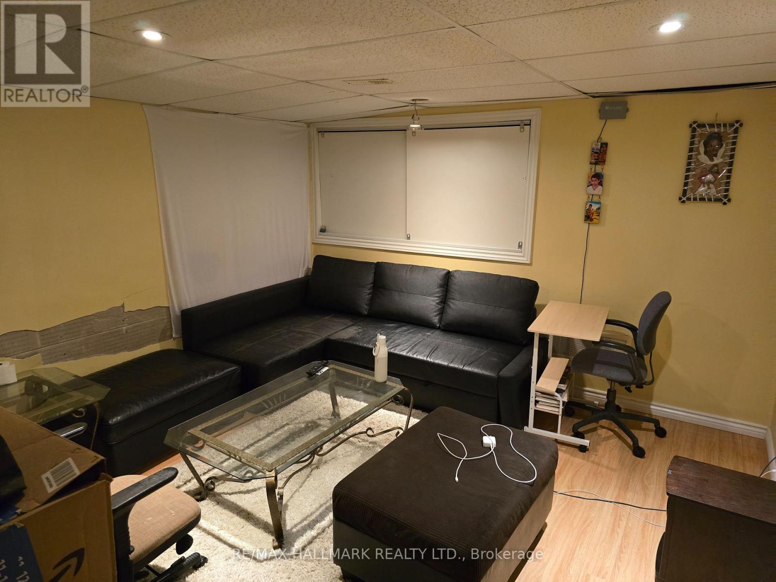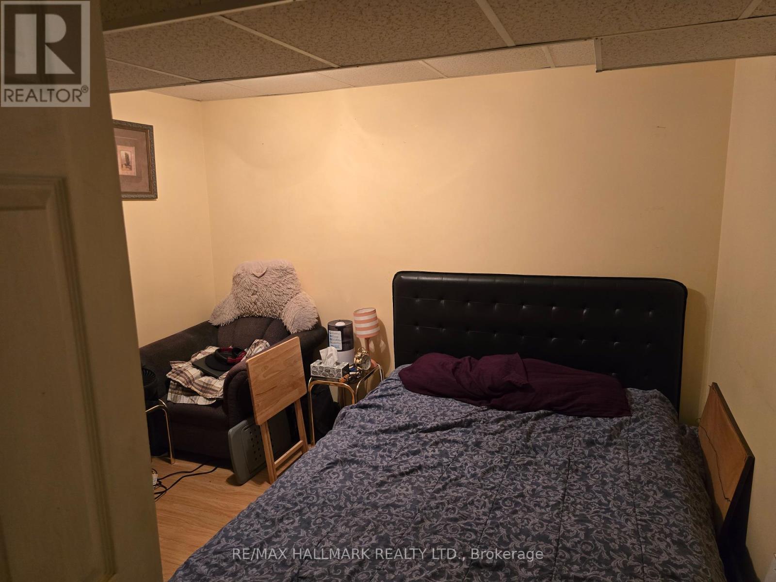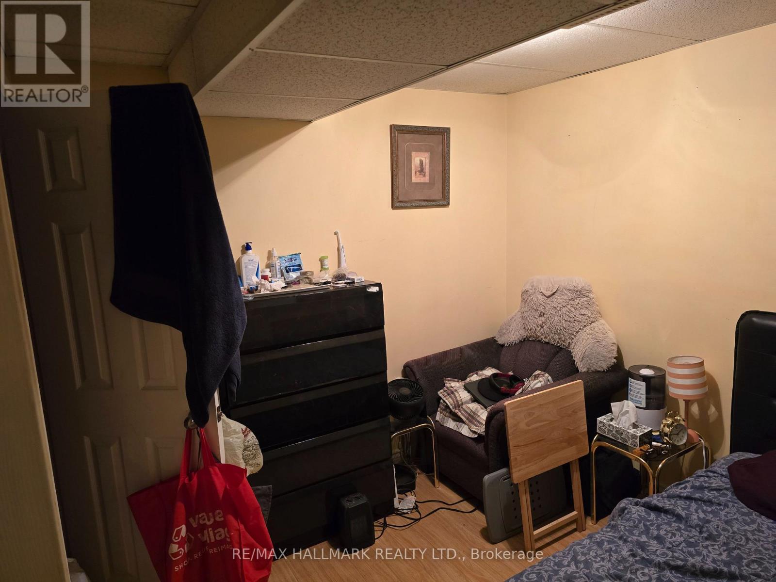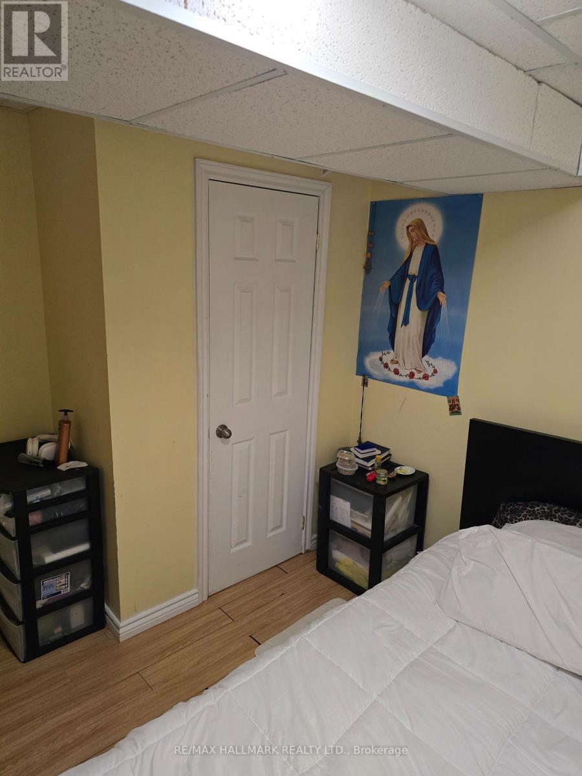3 Bathroom
1,948 ft2
Fully Air Conditioned
Forced Air
$1,350,000
Building For Sale In A Commercial Plaza Which Includes Street Level Retail Unit Which Is Currently A Hair Salon With 971SF. The Main Floor Was Updated For The Salon, The Owner Is Willing To Stay. Upstairs On The 2nd Level Is A 2-Bedroom Apartment With A 4 Piece Bathroom, 977SF $1500/per Month. The Basement Is Completed With A Finished 2 Bedroom Apartment And A 4 Piece Bathroom, 977SF $1200/per Month. Two Separate Heating Systems For Retail/Basement And 2nd Floor. Separate Hydro Meters For Retail/Basement And 2nd Floor. (id:53661)
Property Details
|
MLS® Number
|
E12155894 |
|
Property Type
|
Retail |
|
Neigbourhood
|
East York |
|
Community Name
|
O'Connor-Parkview |
|
Amenities Near By
|
Highway, Public Transit |
Building
|
Bathroom Total
|
3 |
|
Appliances
|
Hood Fan, Stove, Refrigerator |
|
Cooling Type
|
Fully Air Conditioned |
|
Heating Fuel
|
Natural Gas |
|
Heating Type
|
Forced Air |
|
Size Interior
|
1,948 Ft2 |
|
Type
|
Residential Commercial Mix |
|
Utility Water
|
Municipal Water |
Land
|
Acreage
|
No |
|
Land Amenities
|
Highway, Public Transit |
|
Size Depth
|
125 Ft |
|
Size Frontage
|
17 Ft |
|
Size Irregular
|
17 X 125 Ft |
|
Size Total Text
|
17 X 125 Ft |
|
Zoning Description
|
Cr2.5(c2.5;r1)*1163 |
https://www.realtor.ca/real-estate/28329129/1533-oconnor-drive-toronto-oconnor-parkview-oconnor-parkview



