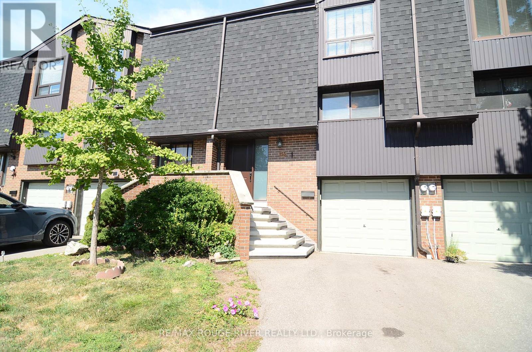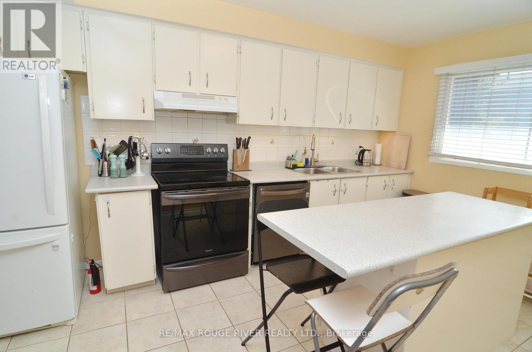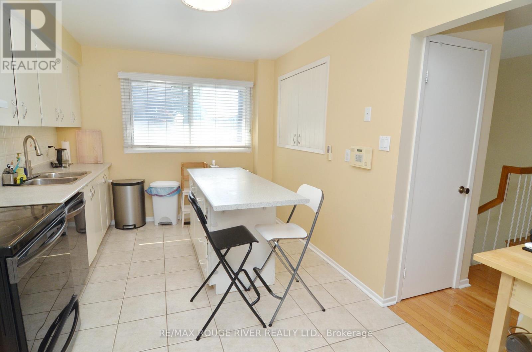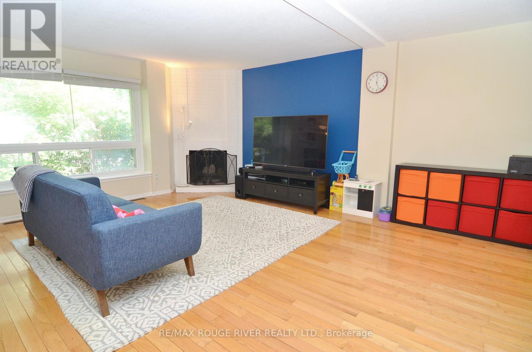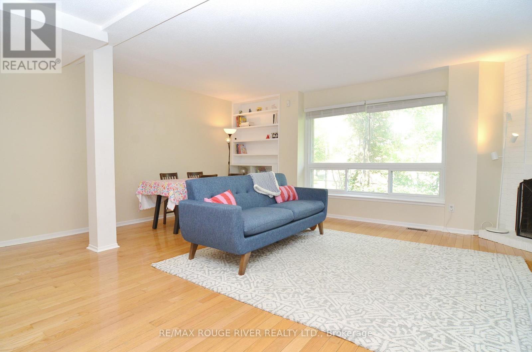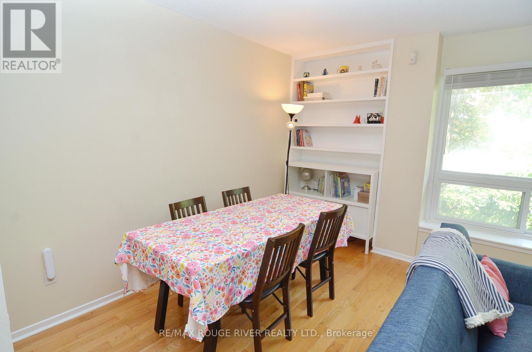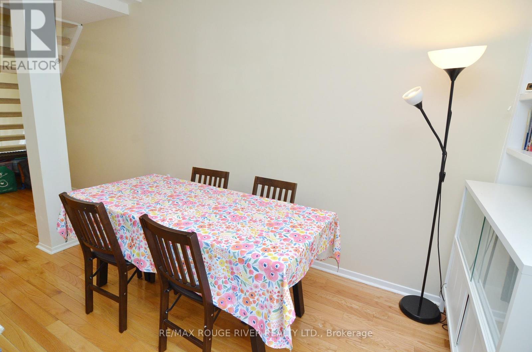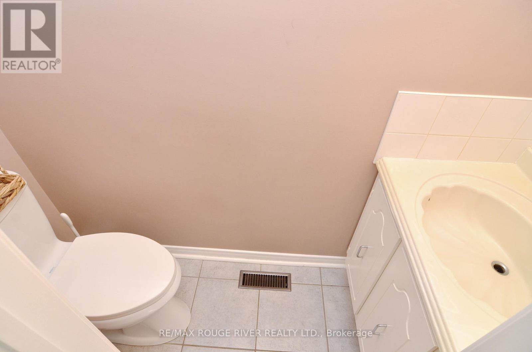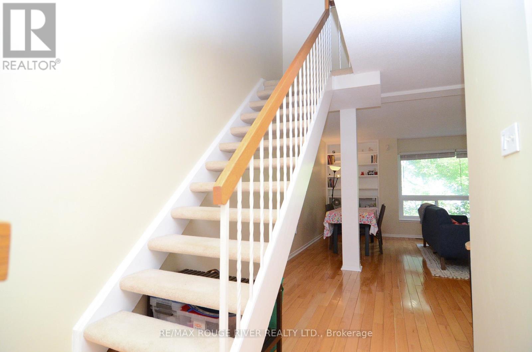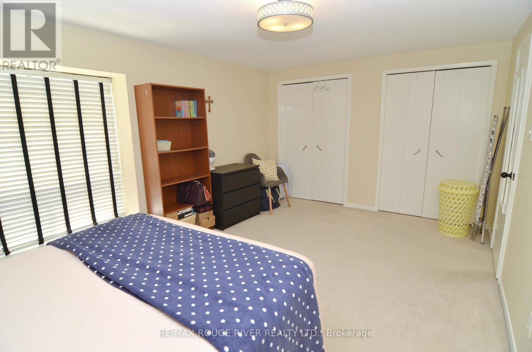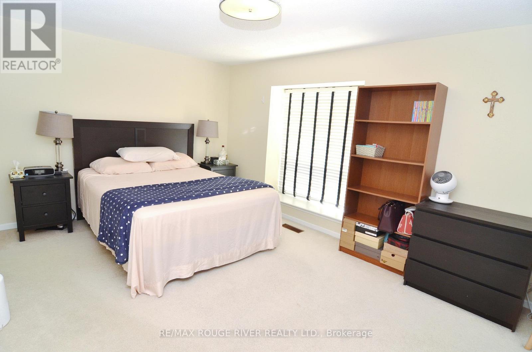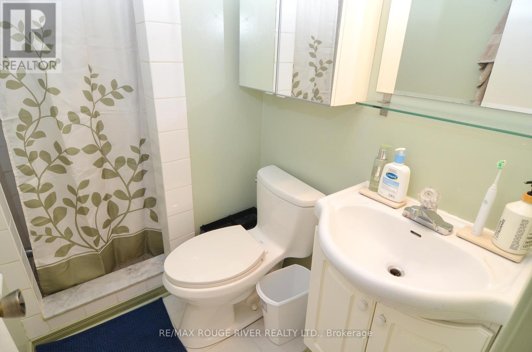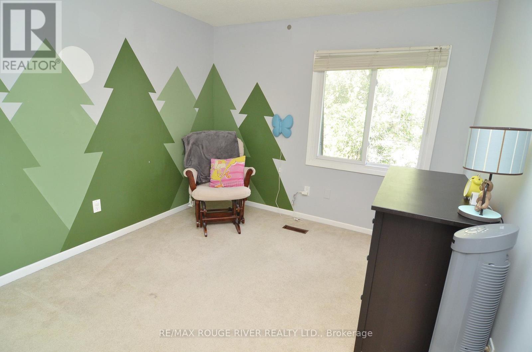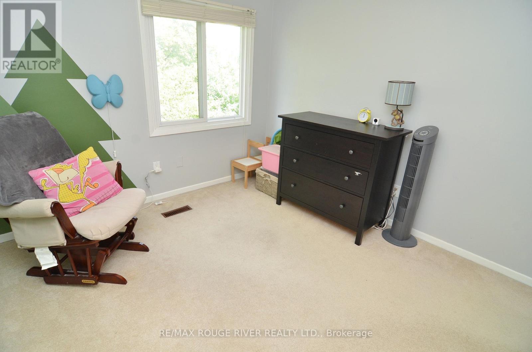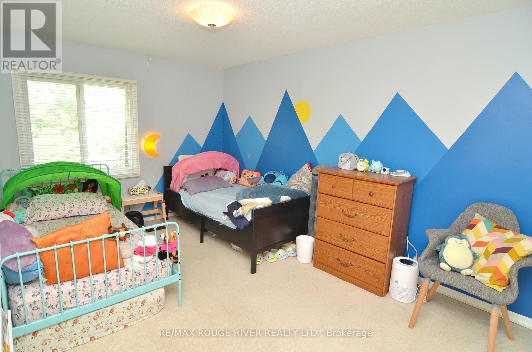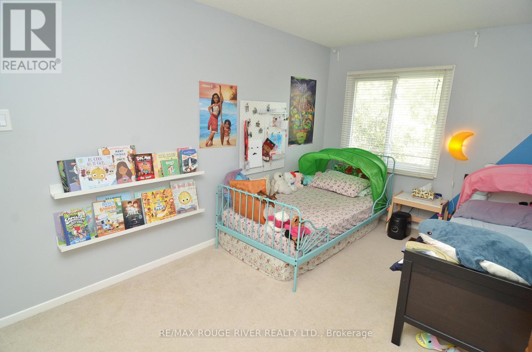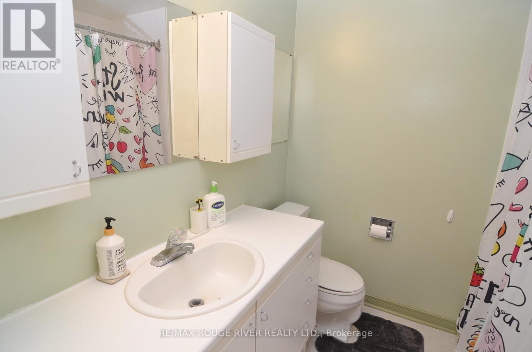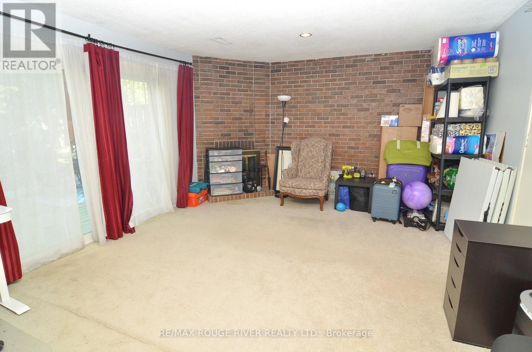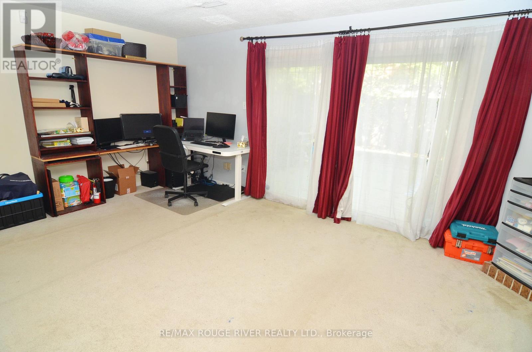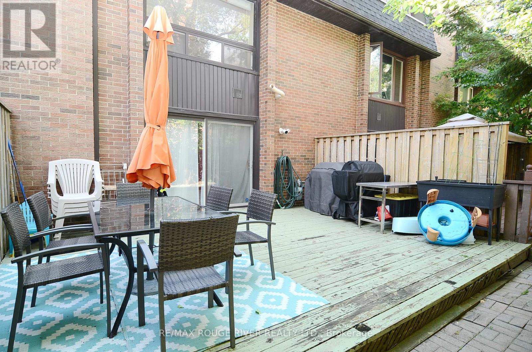3 Bedroom
3 Bathroom
1,800 - 1,999 ft2
Fireplace
Central Air Conditioning
Forced Air
$3,400 Monthly
*Bright and spacious 3-bedroom townhome in highly desired family friendly Etobicoke neighborhood.*Well maintained home features eat-in kitchen leading to large open concept living & dining area *Second floor bedrooms are well appointed *Large primary bedroom has a 3pc ensuite & His/Hers closets *Lower level can be used as media/family room with direct access to garage as well as walk-out to raised sundeck *Easy access to parks, schools, shopping, Costco, major highways and public transit *Bell 1.5GB Internet & Bell Fibe TV Included *Tentant to provide tenant insurance & transfer utilities prior to move-in (id:53661)
Property Details
|
MLS® Number
|
W12384222 |
|
Property Type
|
Single Family |
|
Community Name
|
Kingsview Village-The Westway |
|
Community Features
|
Pets Not Allowed |
|
Equipment Type
|
Water Heater |
|
Features
|
In Suite Laundry |
|
Parking Space Total
|
2 |
|
Rental Equipment Type
|
Water Heater |
Building
|
Bathroom Total
|
3 |
|
Bedrooms Above Ground
|
3 |
|
Bedrooms Total
|
3 |
|
Age
|
31 To 50 Years |
|
Appliances
|
Dishwasher, Dryer, Stove, Washer, Window Coverings, Refrigerator |
|
Basement Development
|
Finished |
|
Basement Features
|
Walk Out |
|
Basement Type
|
Full (finished) |
|
Cooling Type
|
Central Air Conditioning |
|
Exterior Finish
|
Brick |
|
Fireplace Present
|
Yes |
|
Flooring Type
|
Hardwood, Ceramic, Carpeted |
|
Half Bath Total
|
1 |
|
Heating Fuel
|
Natural Gas |
|
Heating Type
|
Forced Air |
|
Stories Total
|
2 |
|
Size Interior
|
1,800 - 1,999 Ft2 |
|
Type
|
Row / Townhouse |
Parking
Land
Rooms
| Level |
Type |
Length |
Width |
Dimensions |
|
Second Level |
Primary Bedroom |
5.22 m |
3.35 m |
5.22 m x 3.35 m |
|
Second Level |
Bedroom 2 |
4.11 m |
2.91 m |
4.11 m x 2.91 m |
|
Second Level |
Bedroom 3 |
3.05 m |
2.91 m |
3.05 m x 2.91 m |
|
Basement |
Family Room |
5.87 m |
4.08 m |
5.87 m x 4.08 m |
|
Ground Level |
Living Room |
5.97 m |
5.87 m |
5.97 m x 5.87 m |
|
Ground Level |
Dining Room |
5.97 m |
5.87 m |
5.97 m x 5.87 m |
|
Ground Level |
Kitchen |
4.72 m |
2.94 m |
4.72 m x 2.94 m |
https://www.realtor.ca/real-estate/28821083/153-maple-branch-path-toronto-kingsview-village-the-westway-kingsview-village-the-westway

