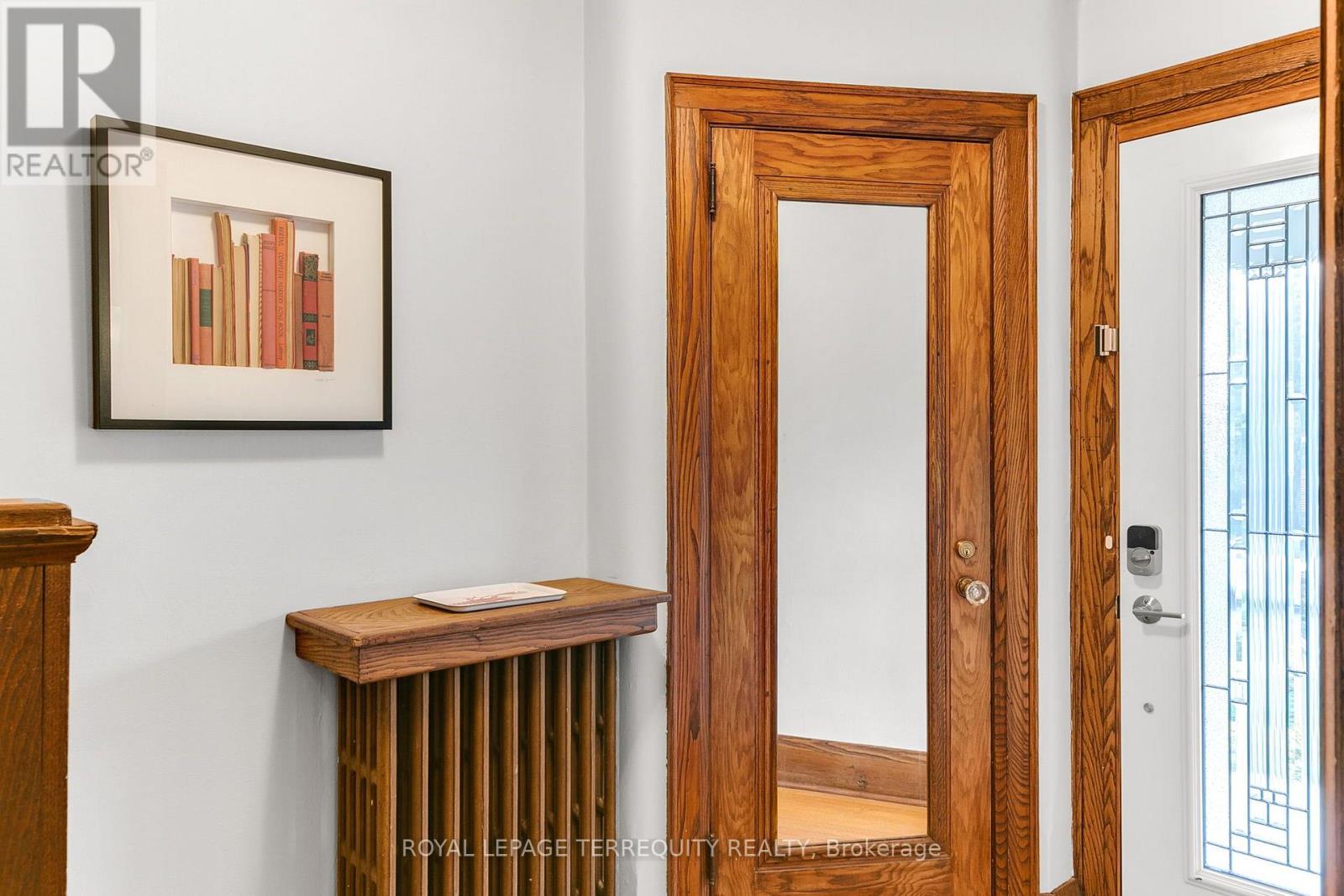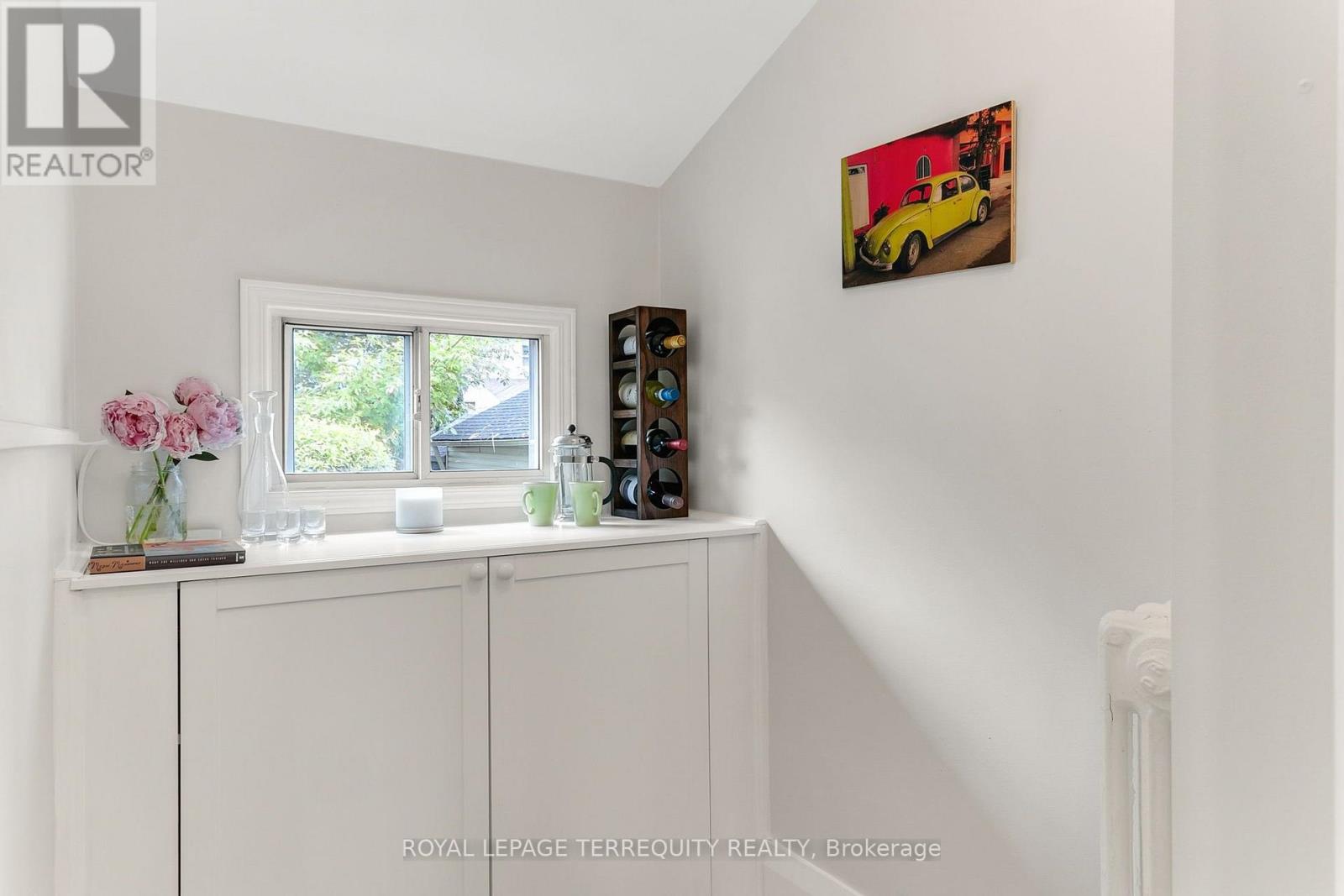3 Bedroom
2 Bathroom
700 - 1,100 ft2
Wall Unit
Radiant Heat
$1,149,000
Timeless Charm Meets Modern Comfort in this 3 Bed, 2 Bath Semi-Detached Home with Front Pad Parking. Nestled on a quiet, tree-lined street in one of the area's most sought-after neighborhoods, this thoughtfully renovated and updated home blends traditional character with contemporary updates. The main floor has a formal entryway and living room that leads to an open concept kitchen/dining area that's great for entertaining. Upstairs you'll find three bright and spacious bedrooms with original hardwood floors, and an updated bathroom. The basement is a real show stopper. It was professionally renovated - excavated, underpinned and waterproofed. Here you'll find a laundry room with tons of storage, 3 pc spa-inspired bathroom, huge family room with high ceilings, and a walk-out to the backyard. Walk to shops, restaurants, schools and parks. Welcome home! (id:53661)
Property Details
|
MLS® Number
|
E12159185 |
|
Property Type
|
Single Family |
|
Neigbourhood
|
East York |
|
Community Name
|
Danforth Village-East York |
|
Amenities Near By
|
Hospital, Park, Public Transit, Schools |
|
Features
|
Carpet Free, Sump Pump |
|
Parking Space Total
|
1 |
|
Structure
|
Shed |
Building
|
Bathroom Total
|
2 |
|
Bedrooms Above Ground
|
3 |
|
Bedrooms Total
|
3 |
|
Appliances
|
Water Heater - Tankless, Water Heater, Dishwasher, Microwave, Stove, Window Coverings, Refrigerator |
|
Basement Development
|
Finished |
|
Basement Features
|
Walk Out |
|
Basement Type
|
N/a (finished) |
|
Construction Style Attachment
|
Semi-detached |
|
Cooling Type
|
Wall Unit |
|
Exterior Finish
|
Brick, Shingles |
|
Flooring Type
|
Hardwood, Porcelain Tile, Concrete |
|
Foundation Type
|
Block |
|
Heating Fuel
|
Natural Gas |
|
Heating Type
|
Radiant Heat |
|
Stories Total
|
2 |
|
Size Interior
|
700 - 1,100 Ft2 |
|
Type
|
House |
|
Utility Water
|
Municipal Water |
Parking
Land
|
Acreage
|
No |
|
Land Amenities
|
Hospital, Park, Public Transit, Schools |
|
Sewer
|
Sanitary Sewer |
|
Size Depth
|
99 Ft ,9 In |
|
Size Frontage
|
22 Ft |
|
Size Irregular
|
22 X 99.8 Ft |
|
Size Total Text
|
22 X 99.8 Ft |
Rooms
| Level |
Type |
Length |
Width |
Dimensions |
|
Second Level |
Primary Bedroom |
2.72 m |
4.5 m |
2.72 m x 4.5 m |
|
Second Level |
Bedroom |
2.82 m |
3.48 m |
2.82 m x 3.48 m |
|
Second Level |
Bedroom |
3.17 m |
3.45 m |
3.17 m x 3.45 m |
|
Basement |
Family Room |
8.35 m |
4.9 m |
8.35 m x 4.9 m |
|
Basement |
Utility Room |
2.08 m |
4.9 m |
2.08 m x 4.9 m |
|
Main Level |
Living Room |
4.29 m |
3.48 m |
4.29 m x 3.48 m |
|
Main Level |
Dining Room |
4.5 m |
2.49 m |
4.5 m x 2.49 m |
|
Main Level |
Kitchen |
4.5 m |
2.9 m |
4.5 m x 2.9 m |
|
Main Level |
Pantry |
1.72 m |
1.37 m |
1.72 m x 1.37 m |
https://www.realtor.ca/real-estate/28336350/153-linsmore-crescent-toronto-danforth-village-east-york-danforth-village-east-york
































