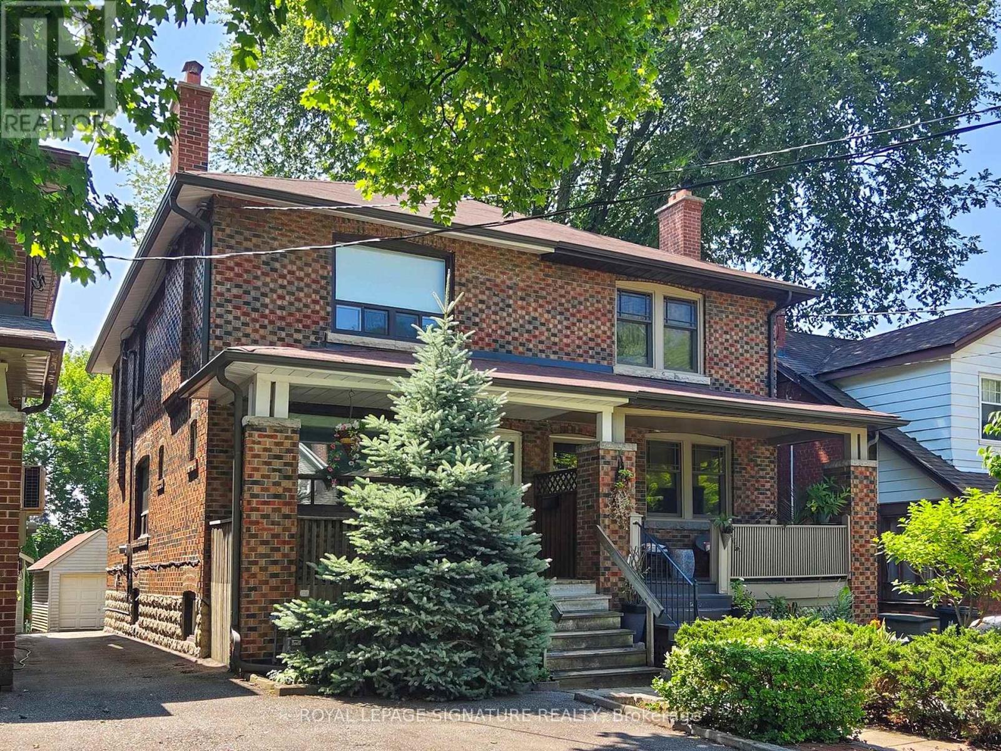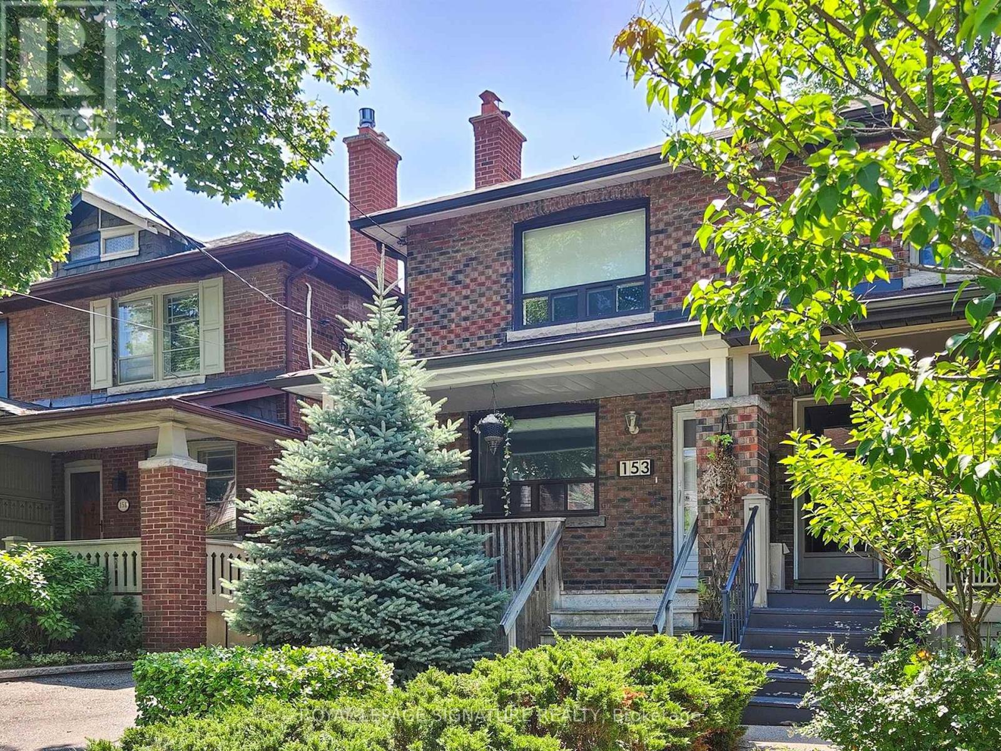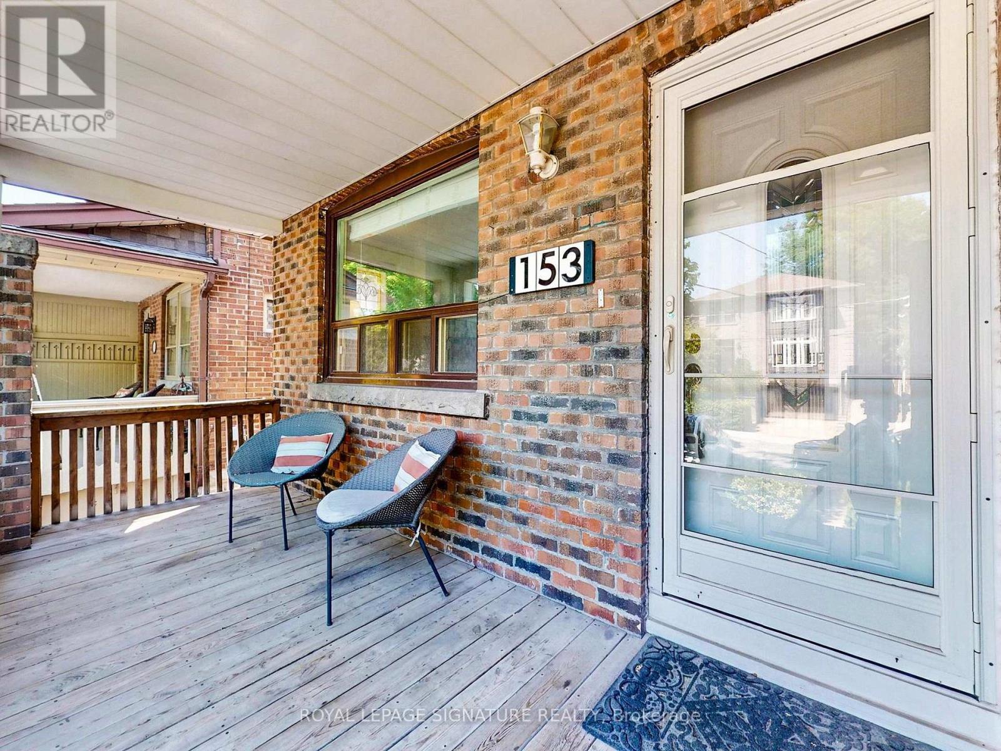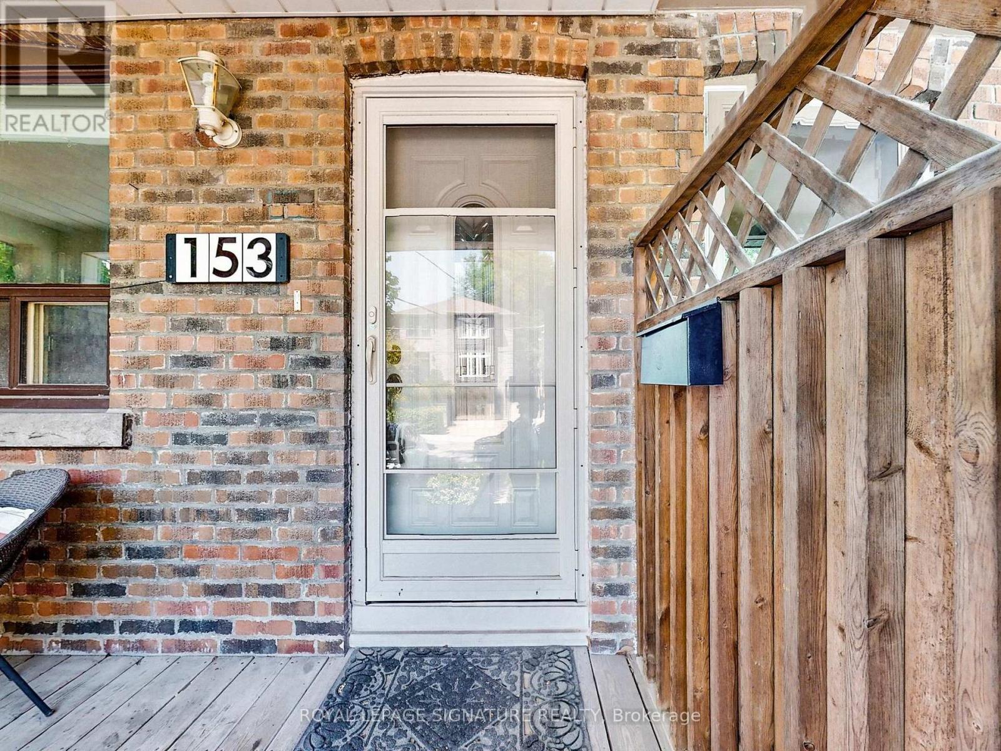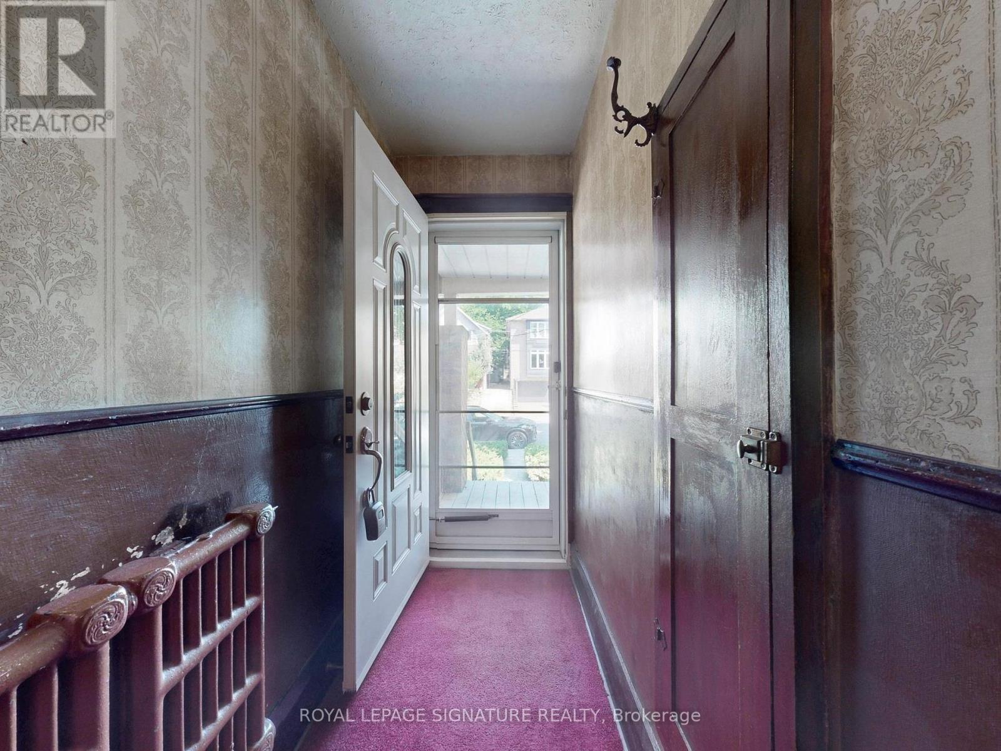3 Bedroom
2 Bathroom
1,100 - 1,500 ft2
Fireplace
Radiant Heat
$1,329,000
Tucked away in a peaceful, family-friendly neighborhood, this semi-detached home has been cherished by the same family for decades. Boasting 3 spacious bedrooms and a generous layout,this property presents a fantastic opportunity for someone with a creative eye to transform it into their dream home. With a blank canvas awaiting your vision, the potential here is limitless.Located in the highly desirable Allenby School District, this home is surrounded by top-rated schools, parks, and a welcoming community atmosphere. You'll also enjoy easy access to public transit, making commuting a breeze. A wealth of nearby restaurants, boutique shops, and local amenities provide the perfect blend of convenience and lifestyle.Step outside and discover a private yard, offering a serene retreat perfect for relaxation or outdoor entertaining. Whether you're looking to renovate, expand, or add your personal touch,this home is a wonderful opportunity to create something truly special in one of Toronto's most sought-after locations.This is more than just a house it's a chance to build your future in a vibrant community. Don't miss out!Property is being sold 'As is where is' with no representation or warranties from the seller. (id:53661)
Property Details
|
MLS® Number
|
C12288684 |
|
Property Type
|
Single Family |
|
Neigbourhood
|
Eglinton—Lawrence |
|
Community Name
|
Yonge-Eglinton |
|
Parking Space Total
|
1 |
Building
|
Bathroom Total
|
2 |
|
Bedrooms Above Ground
|
3 |
|
Bedrooms Total
|
3 |
|
Appliances
|
Dishwasher, Dryer, Stove, Washer, Window Coverings, Refrigerator |
|
Basement Development
|
Partially Finished |
|
Basement Type
|
N/a (partially Finished) |
|
Construction Style Attachment
|
Semi-detached |
|
Exterior Finish
|
Brick |
|
Fireplace Present
|
Yes |
|
Fireplace Total
|
2 |
|
Flooring Type
|
Hardwood, Vinyl, Carpeted |
|
Foundation Type
|
Unknown |
|
Half Bath Total
|
1 |
|
Heating Fuel
|
Natural Gas |
|
Heating Type
|
Radiant Heat |
|
Stories Total
|
2 |
|
Size Interior
|
1,100 - 1,500 Ft2 |
|
Type
|
House |
|
Utility Water
|
Municipal Water |
Parking
Land
|
Acreage
|
No |
|
Sewer
|
Sanitary Sewer |
|
Size Depth
|
149 Ft ,1 In |
|
Size Frontage
|
19 Ft ,6 In |
|
Size Irregular
|
19.5 X 149.1 Ft |
|
Size Total Text
|
19.5 X 149.1 Ft |
Rooms
| Level |
Type |
Length |
Width |
Dimensions |
|
Second Level |
Primary Bedroom |
4.47 m |
3.5 m |
4.47 m x 3.5 m |
|
Second Level |
Bedroom 2 |
3.3 m |
2.8 m |
3.3 m x 2.8 m |
|
Second Level |
Bedroom 3 |
3.38 m |
2.82 m |
3.38 m x 2.82 m |
|
Basement |
Recreational, Games Room |
|
|
Measurements not available |
|
Basement |
Utility Room |
|
|
Measurements not available |
|
Main Level |
Living Room |
4.09 m |
2.84 m |
4.09 m x 2.84 m |
|
Main Level |
Dining Room |
3.94 m |
2.84 m |
3.94 m x 2.84 m |
|
Main Level |
Kitchen |
4.55 m |
2.9 m |
4.55 m x 2.9 m |
https://www.realtor.ca/real-estate/28613347/153-castlefield-avenue-toronto-yonge-eglinton-yonge-eglinton

