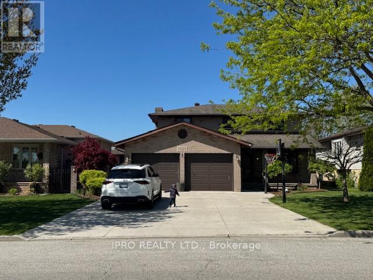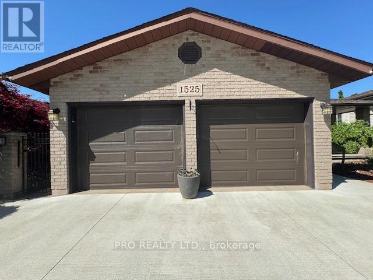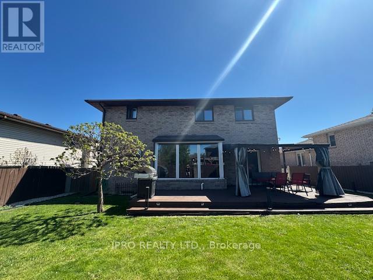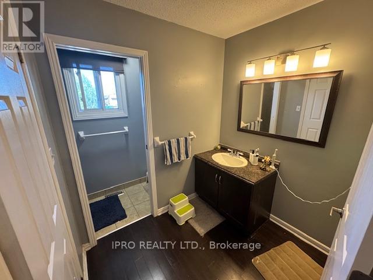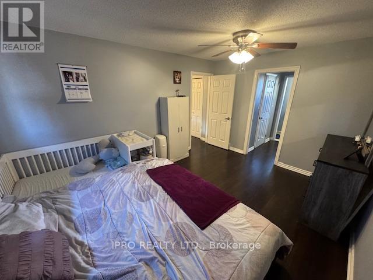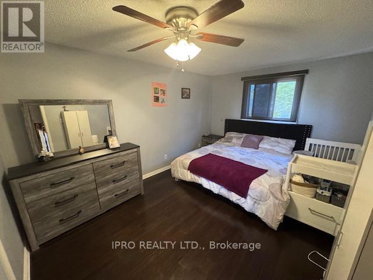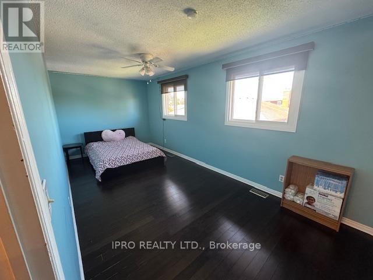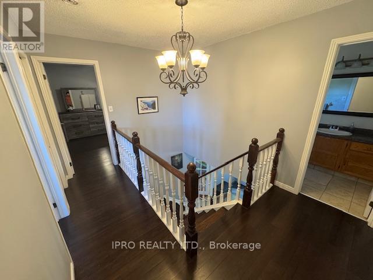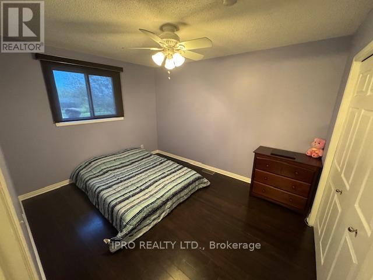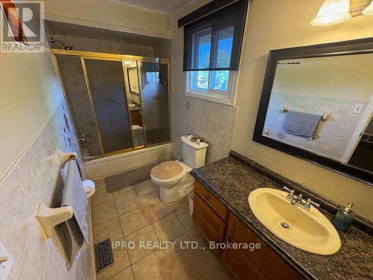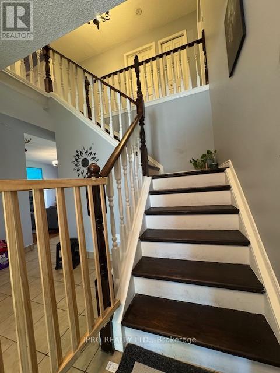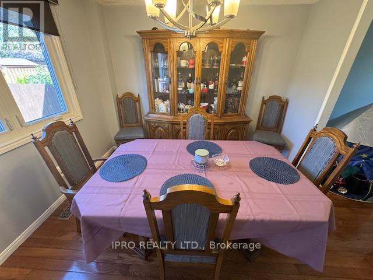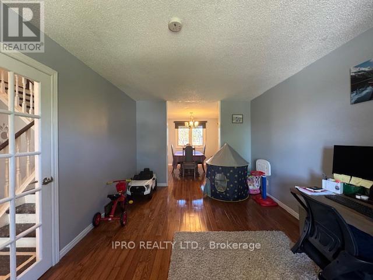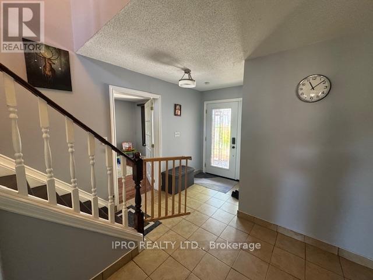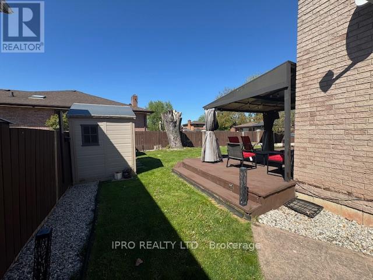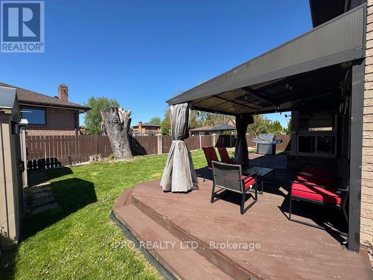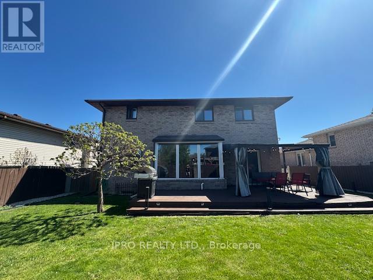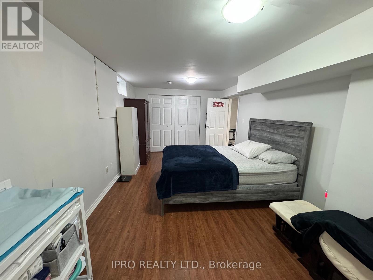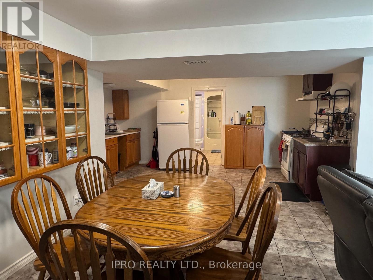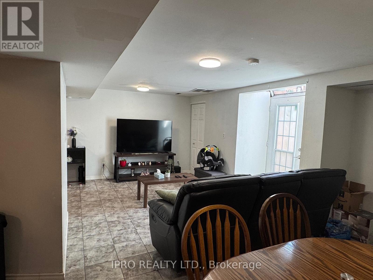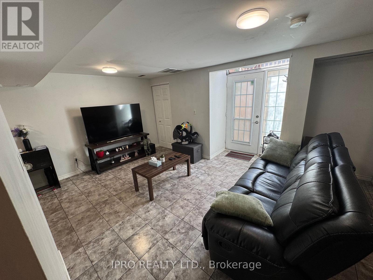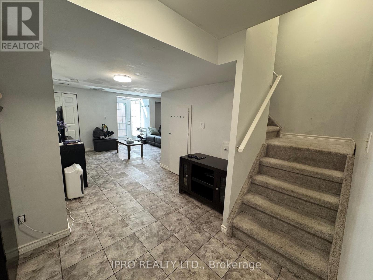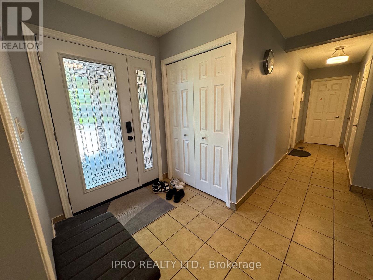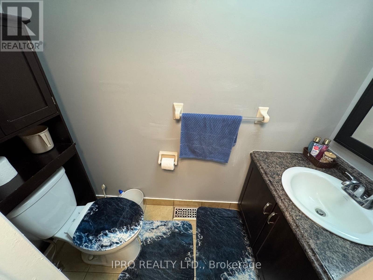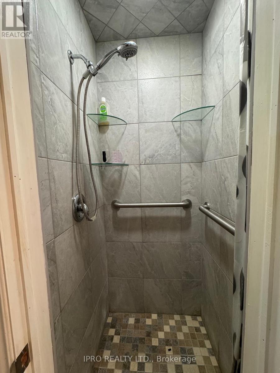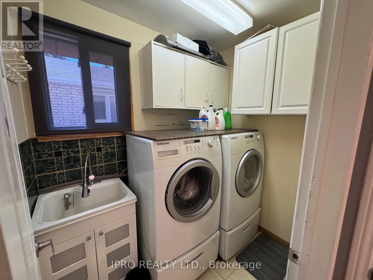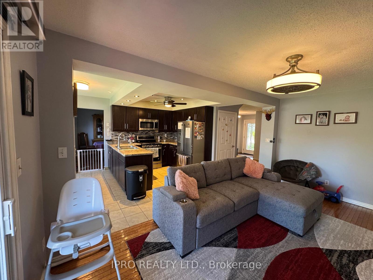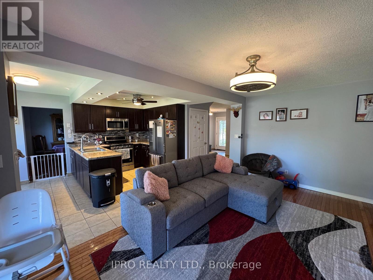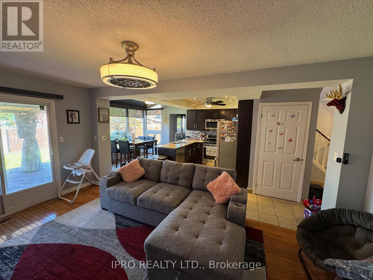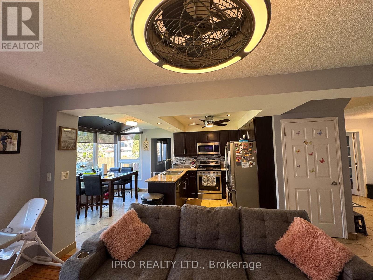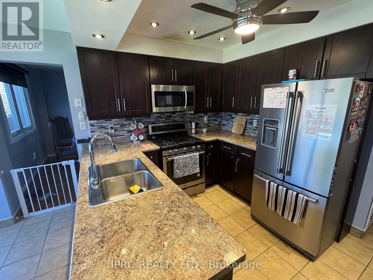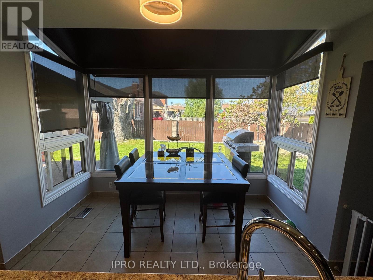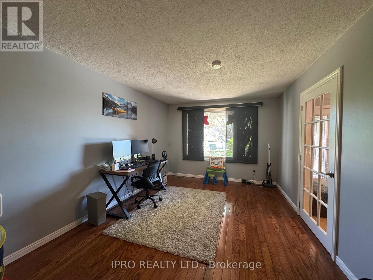4 Bedroom
4 Bathroom
1,500 - 2,000 ft2
Fireplace
Central Air Conditioning
Forced Air
$739,900
This spacious 3 +1 bedrooms, 4 bathrooms home features a finished basement apartment with separate entrance- perfect for extended family or rental income of $1600.00 per month. Enjoy a double car garage and you can park 6 cars in the driveway plus beautiful backyard oasis with 2 sheds, a gazebo and deck with roof- ideal for relaxing and entertaining. Unbeatable location: minutes from Devonshire Mall, Costco, Walmart, top grocery stores and Restaurants. Walking distance to church with excellent public and catholic schools nearby. Easy access to EC Row Expressway and HWY 401, making commuting a breeze. **This home has it all-space, location and investment potential. Book your private showing today. (id:53661)
Property Details
|
MLS® Number
|
X12155107 |
|
Property Type
|
Single Family |
|
Neigbourhood
|
Remington Park |
|
Community Name
|
Windsor |
|
Amenities Near By
|
Hospital, Park, Place Of Worship, Public Transit, Schools |
|
Equipment Type
|
Water Heater - Gas |
|
Parking Space Total
|
8 |
|
Rental Equipment Type
|
Water Heater - Gas |
|
Structure
|
Porch, Patio(s), Deck |
Building
|
Bathroom Total
|
4 |
|
Bedrooms Above Ground
|
3 |
|
Bedrooms Below Ground
|
1 |
|
Bedrooms Total
|
4 |
|
Amenities
|
Fireplace(s) |
|
Appliances
|
Garage Door Opener Remote(s), Water Heater, Dryer, Two Stoves, Washer, Window Coverings, Two Refrigerators |
|
Basement Development
|
Finished |
|
Basement Features
|
Apartment In Basement |
|
Basement Type
|
N/a (finished) |
|
Construction Style Attachment
|
Detached |
|
Cooling Type
|
Central Air Conditioning |
|
Exterior Finish
|
Brick |
|
Fire Protection
|
Smoke Detectors |
|
Fireplace Present
|
Yes |
|
Foundation Type
|
Concrete |
|
Heating Fuel
|
Natural Gas |
|
Heating Type
|
Forced Air |
|
Stories Total
|
2 |
|
Size Interior
|
1,500 - 2,000 Ft2 |
|
Type
|
House |
|
Utility Water
|
Municipal Water |
Parking
Land
|
Acreage
|
No |
|
Land Amenities
|
Hospital, Park, Place Of Worship, Public Transit, Schools |
|
Sewer
|
Sanitary Sewer |
|
Size Depth
|
100 Ft |
|
Size Frontage
|
56 Ft ,1 In |
|
Size Irregular
|
56.1 X 100 Ft |
|
Size Total Text
|
56.1 X 100 Ft |
Rooms
| Level |
Type |
Length |
Width |
Dimensions |
|
Second Level |
Primary Bedroom |
4.45 m |
3.35 m |
4.45 m x 3.35 m |
|
Second Level |
Bedroom 2 |
3.8 m |
3 m |
3.8 m x 3 m |
|
Second Level |
Bedroom 3 |
5.9 m |
2.75 m |
5.9 m x 2.75 m |
|
Basement |
Living Room |
6.5 m |
3.8 m |
6.5 m x 3.8 m |
|
Basement |
Kitchen |
6.6 m |
4.7 m |
6.6 m x 4.7 m |
|
Basement |
Bedroom |
5.2 m |
3.2 m |
5.2 m x 3.2 m |
|
Main Level |
Family Room |
5.1 m |
3.4 m |
5.1 m x 3.4 m |
|
Main Level |
Kitchen |
5.1 m |
3.7 m |
5.1 m x 3.7 m |
|
Main Level |
Living Room |
5.3 m |
3.3 m |
5.3 m x 3.3 m |
|
Main Level |
Dining Room |
3.3 m |
3.3 m |
3.3 m x 3.3 m |
https://www.realtor.ca/real-estate/28327315/1525-south-pacific-avenue-windsor-windsor

