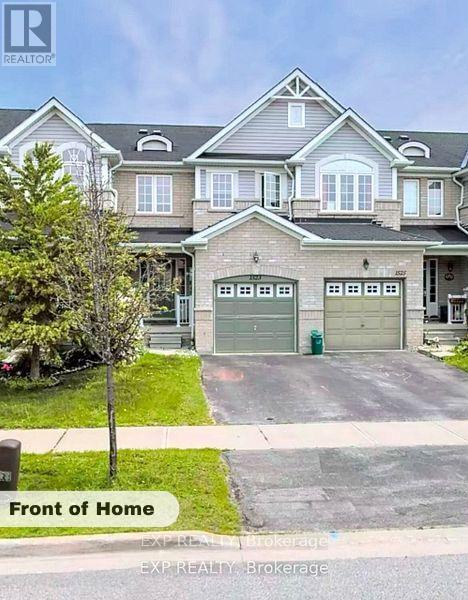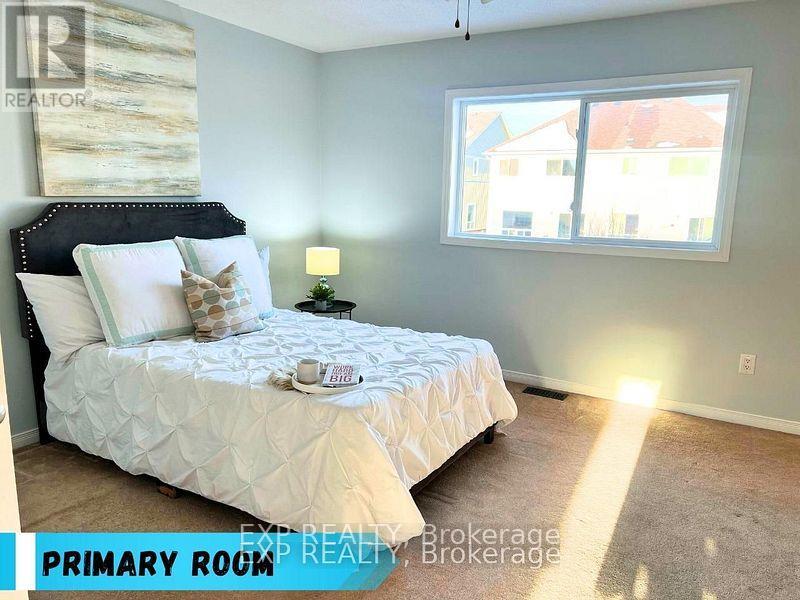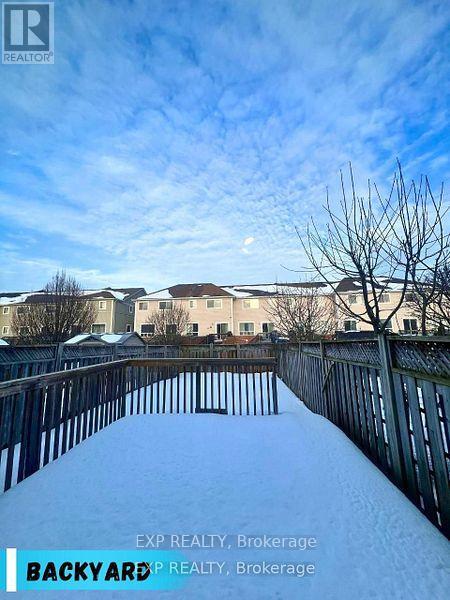4 Bedroom
4 Bathroom
700 - 1,100 ft2
Central Air Conditioning
Forced Air
$699,000
Welcome to this beautifully updated townhome in Oshawas desirable Pinecrest neighborhood. Featuring 3+1 bedrooms and 4 bathrooms, this home offers modern upgrades throughout, including fresh paint, new hardwood floors, and energy-efficient LED pot lights. The open-concept main floor includes a stylish kitchen with stainless steel appliances, stone countertops, and a breakfast bar, flowing into bright living and dining areas with hardwood flooring. The spacious primary bedroom boasts a walk-in closet and a spa-like ensuite with a soaking tub. The finished basement adds a cozy bedroom, a family room, and ample storage. Enjoy the fully fenced backyard with a deck and garden shedideal for outdoor relaxation. Conveniently located near schools, parks, and shopping, this home is perfect for families seeking comfort and convenience. EXTRAS: None. All measurements to be verified by buyers. (id:53661)
Open House
This property has open houses!
Starts at:
2:00 pm
Ends at:
4:00 pm
Property Details
|
MLS® Number
|
E12147969 |
|
Property Type
|
Single Family |
|
Neigbourhood
|
Pinecrest |
|
Community Name
|
Pinecrest |
|
Parking Space Total
|
2 |
Building
|
Bathroom Total
|
4 |
|
Bedrooms Above Ground
|
3 |
|
Bedrooms Below Ground
|
1 |
|
Bedrooms Total
|
4 |
|
Basement Development
|
Finished |
|
Basement Type
|
N/a (finished) |
|
Construction Style Attachment
|
Attached |
|
Cooling Type
|
Central Air Conditioning |
|
Exterior Finish
|
Brick |
|
Foundation Type
|
Unknown |
|
Half Bath Total
|
1 |
|
Heating Fuel
|
Natural Gas |
|
Heating Type
|
Forced Air |
|
Stories Total
|
2 |
|
Size Interior
|
700 - 1,100 Ft2 |
|
Type
|
Row / Townhouse |
|
Utility Water
|
Municipal Water |
Parking
Land
|
Acreage
|
No |
|
Sewer
|
Sanitary Sewer |
|
Size Depth
|
114 Ft ,10 In |
|
Size Frontage
|
20 Ft |
|
Size Irregular
|
20 X 114.9 Ft |
|
Size Total Text
|
20 X 114.9 Ft |
Rooms
| Level |
Type |
Length |
Width |
Dimensions |
|
Second Level |
Primary Bedroom |
6.12 m |
4.55 m |
6.12 m x 4.55 m |
|
Second Level |
Bedroom 2 |
4.39 m |
3.14 m |
4.39 m x 3.14 m |
|
Second Level |
Bedroom 3 |
3.64 m |
3.14 m |
3.64 m x 3.14 m |
|
Basement |
Bedroom 4 |
4.75 m |
4.73 m |
4.75 m x 4.73 m |
|
Main Level |
Foyer |
1.8 m |
1.8 m |
1.8 m x 1.8 m |
|
Main Level |
Kitchen |
3.48 m |
3.62 m |
3.48 m x 3.62 m |
|
Main Level |
Living Room |
6.5 m |
3.45 m |
6.5 m x 3.45 m |
https://www.realtor.ca/real-estate/28311618/1523-glenbourne-drive-oshawa-pinecrest-pinecrest














