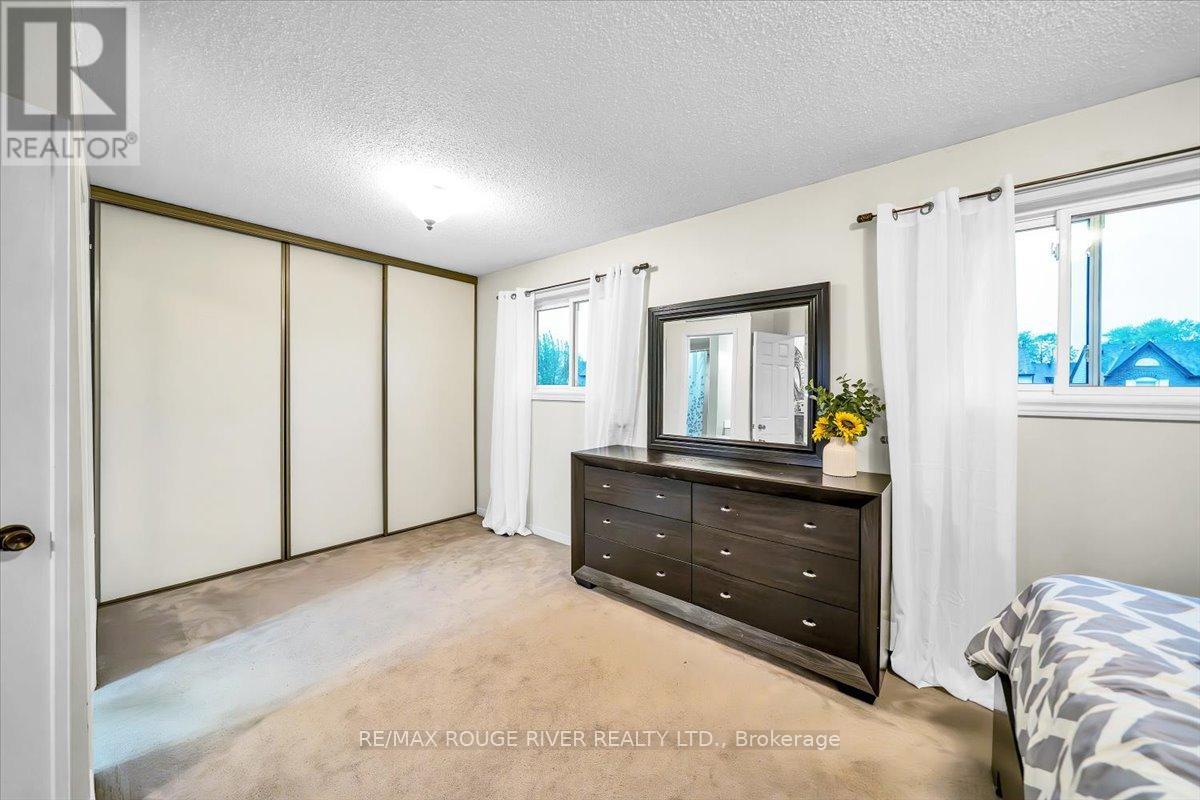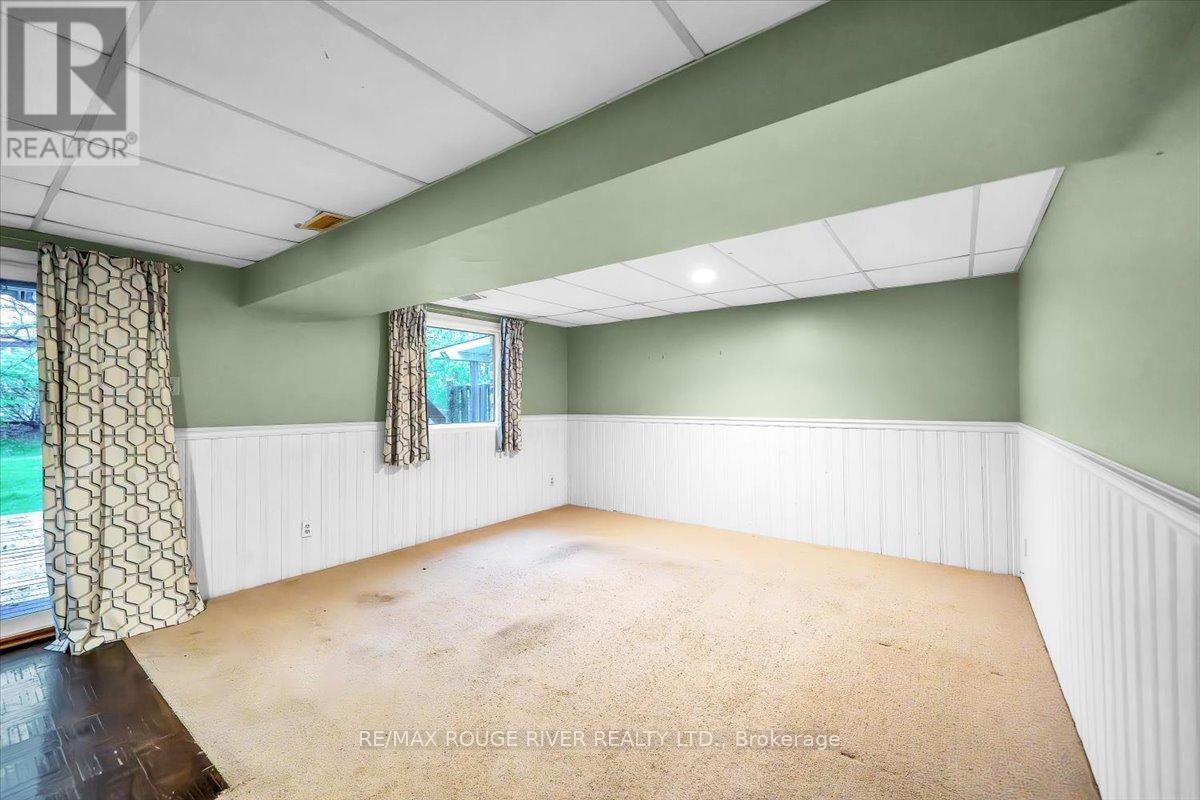1522 Woodruff Crescent Pickering, Ontario L1V 3S6
$859,000
Welcome to your warm and inviting new home! This delightful property offers 3 generously sized bedrooms with ample closet space and 2.5 bathrooms, providing plenty of space and privacy for the whole family.The main level open-concept layout (Updated in 2020) seamlessly connects the living and dining areas, making everyday living and entertaining effortless. Step outside to enjoy a spacious rear deck accessible from both the upper and lower levels ideal for outdoor relaxation or hosting friends and family. The finished walk-out basement adds versatile living space perfect for a home office, playroom, or media room. Located in the family friendly Amberlea community, you'll have access to outstanding amenities including parks, scenic walking trails and the Amberlea Shopping Plaza. Families will appreciate being within walking distance to top-rated schools like Dunbarton and St. Marys high schools, as well as three nearby elementary schools (see Hood HQ for details).This home offers the perfect blend of modern comfort and neighborhood charm don't miss your chance to make it yours! (id:53661)
Open House
This property has open houses!
2:00 pm
Ends at:4:00 pm
2:00 pm
Ends at:4:00 pm
Property Details
| MLS® Number | E12170413 |
| Property Type | Single Family |
| Community Name | Amberlea |
| Amenities Near By | Schools |
| Features | Cul-de-sac |
| Parking Space Total | 4 |
Building
| Bathroom Total | 3 |
| Bedrooms Above Ground | 3 |
| Bedrooms Total | 3 |
| Amenities | Fireplace(s) |
| Appliances | Oven - Built-in, Dishwasher, Dryer, Freezer, Stove, Washer, Refrigerator |
| Basement Development | Finished |
| Basement Features | Walk Out |
| Basement Type | N/a (finished) |
| Construction Style Attachment | Detached |
| Cooling Type | Central Air Conditioning |
| Exterior Finish | Brick |
| Fireplace Present | Yes |
| Fireplace Total | 2 |
| Flooring Type | Vinyl, Carpeted, Concrete |
| Foundation Type | Block |
| Half Bath Total | 1 |
| Heating Fuel | Natural Gas |
| Heating Type | Forced Air |
| Stories Total | 2 |
| Size Interior | 1,500 - 2,000 Ft2 |
| Type | House |
| Utility Water | Municipal Water |
Parking
| Attached Garage | |
| Garage |
Land
| Acreage | No |
| Land Amenities | Schools |
| Sewer | Sanitary Sewer |
| Size Depth | 160 Ft ,3 In |
| Size Frontage | 32 Ft ,9 In |
| Size Irregular | 32.8 X 160.3 Ft ; Irregular-154.56 One Side |
| Size Total Text | 32.8 X 160.3 Ft ; Irregular-154.56 One Side |
Rooms
| Level | Type | Length | Width | Dimensions |
|---|---|---|---|---|
| Second Level | Primary Bedroom | 6.11 m | 3.35 m | 6.11 m x 3.35 m |
| Second Level | Bedroom 2 | 3.36 m | 3.97 m | 3.36 m x 3.97 m |
| Second Level | Bedroom 3 | 3.07 m | 3.35 m | 3.07 m x 3.35 m |
| Basement | Recreational, Games Room | 6.04 m | 4 m | 6.04 m x 4 m |
| Basement | Utility Room | 7.33 m | 3.66 m | 7.33 m x 3.66 m |
| Ground Level | Living Room | 3.68 m | 3.08 m | 3.68 m x 3.08 m |
| Ground Level | Dining Room | 4.87 m | 3.66 m | 4.87 m x 3.66 m |
| Ground Level | Kitchen | 5.11 m | 2.46 m | 5.11 m x 2.46 m |
https://www.realtor.ca/real-estate/28360289/1522-woodruff-crescent-pickering-amberlea-amberlea



































