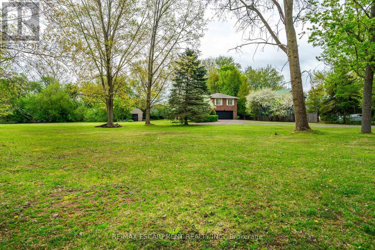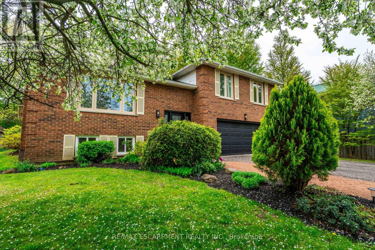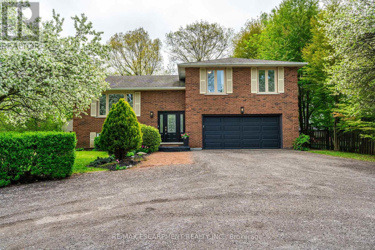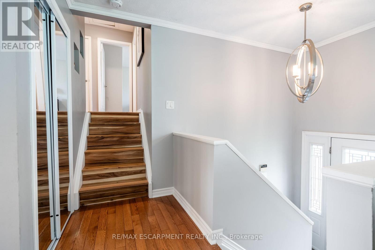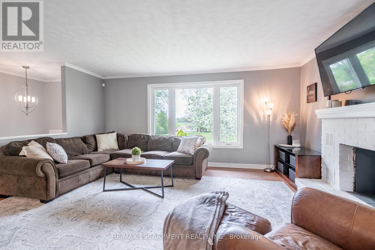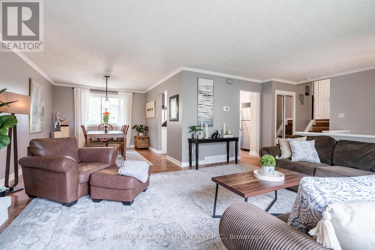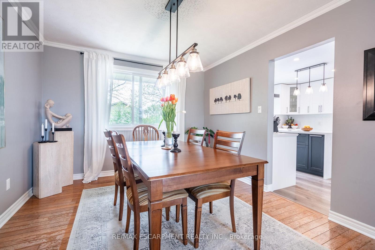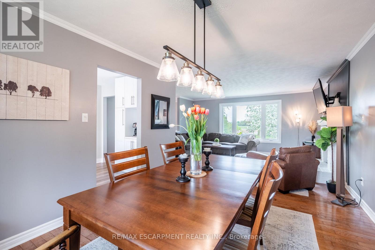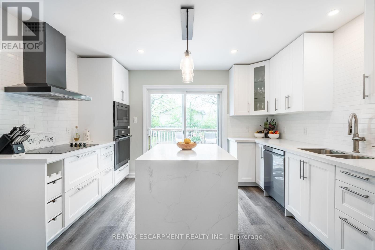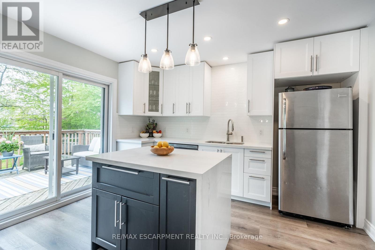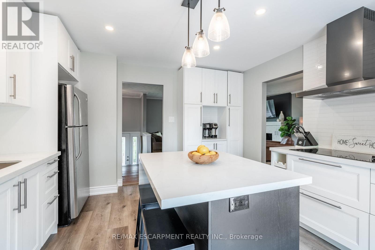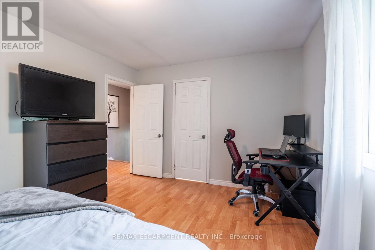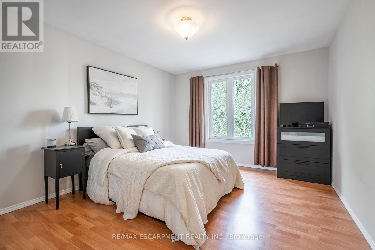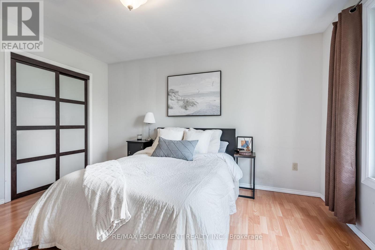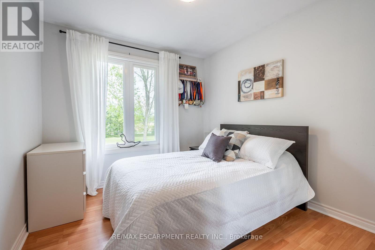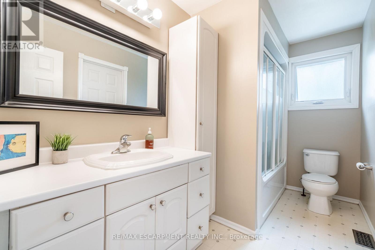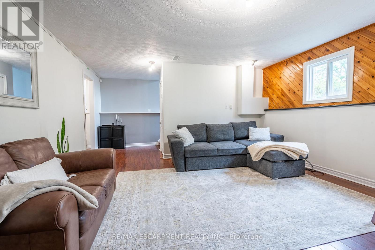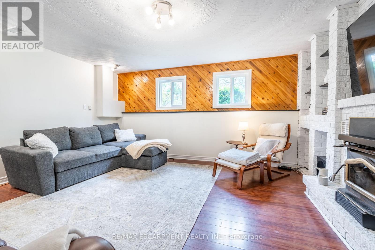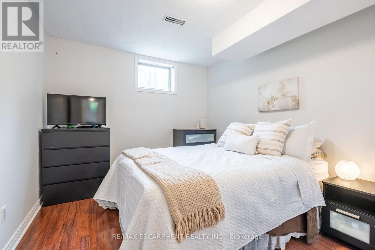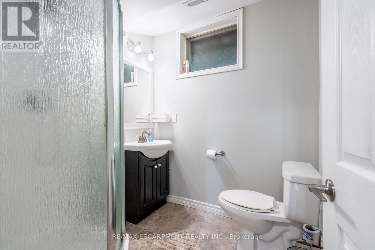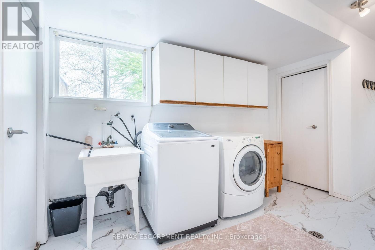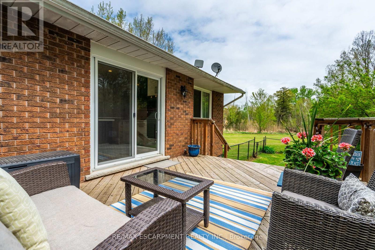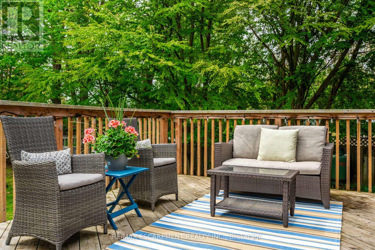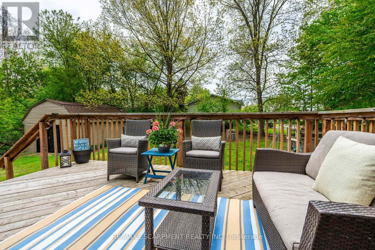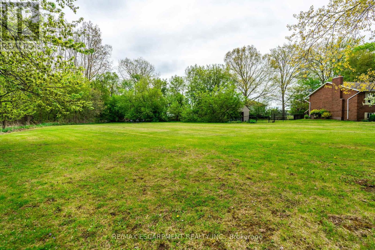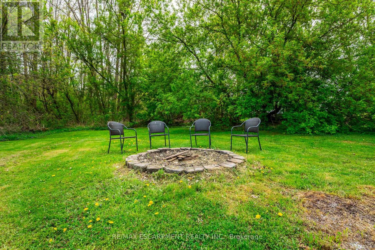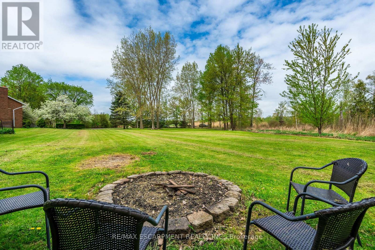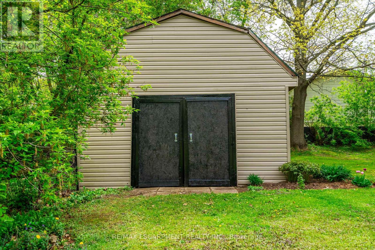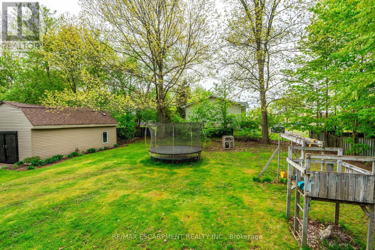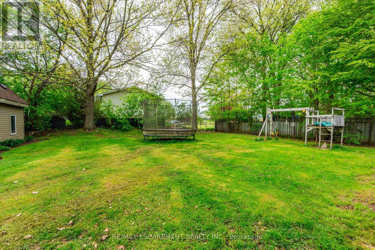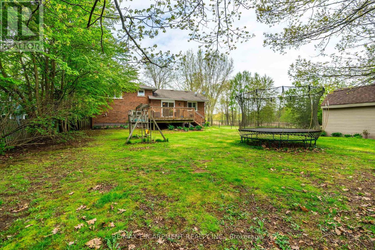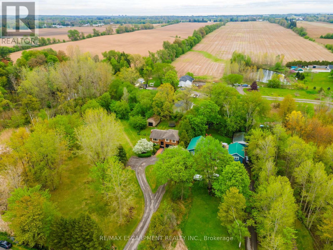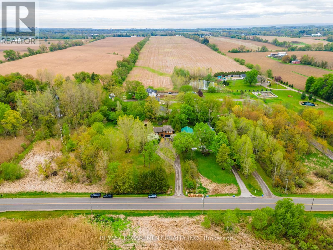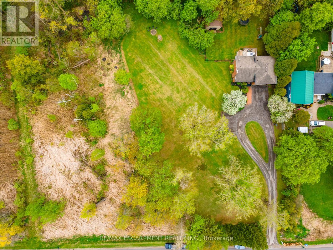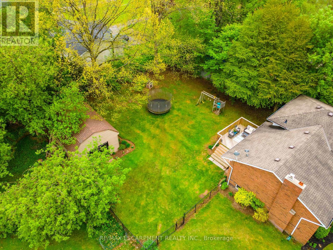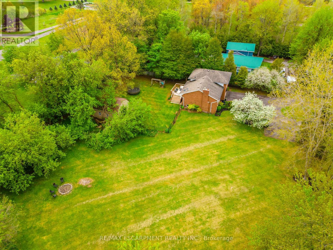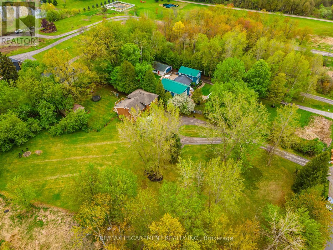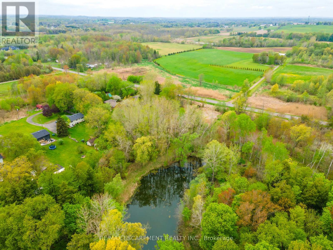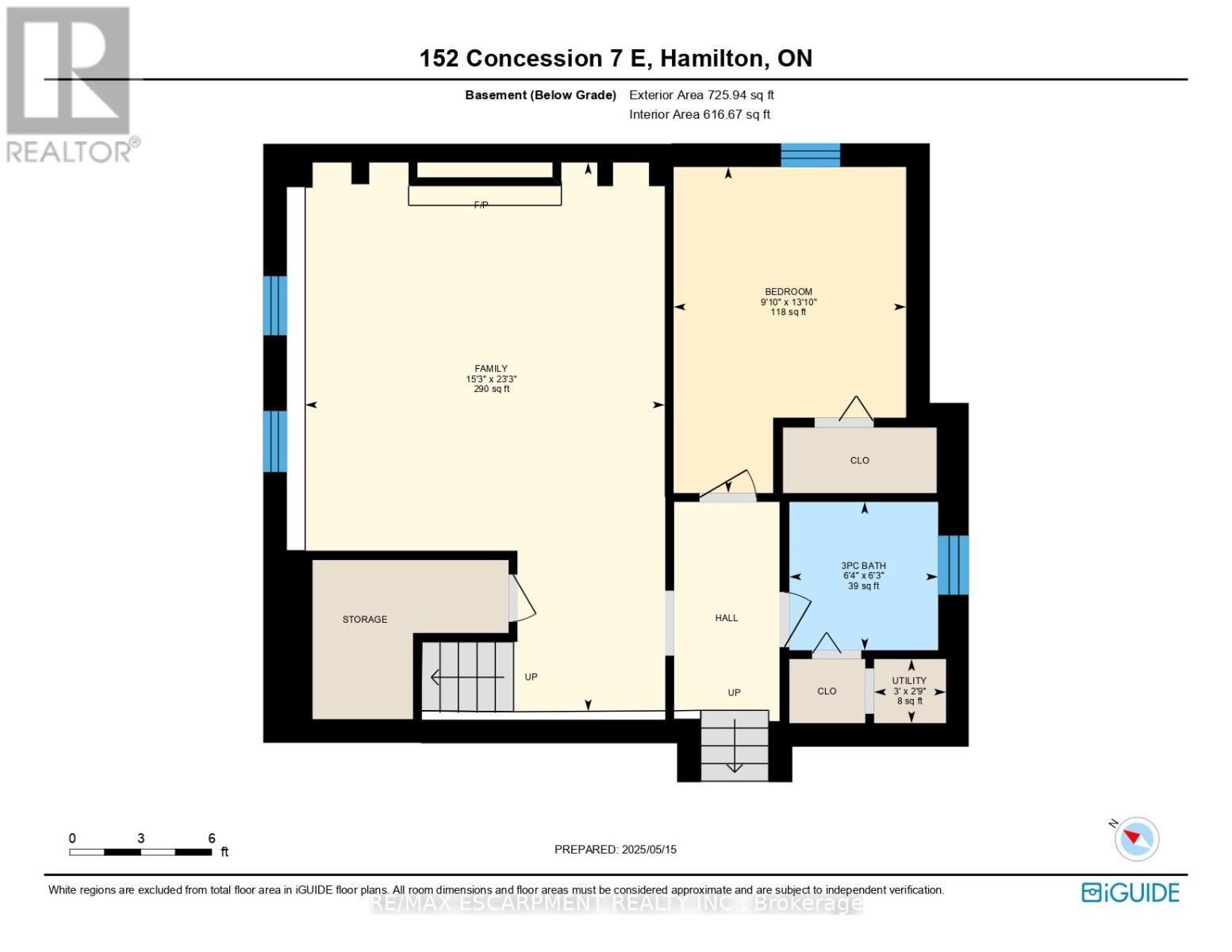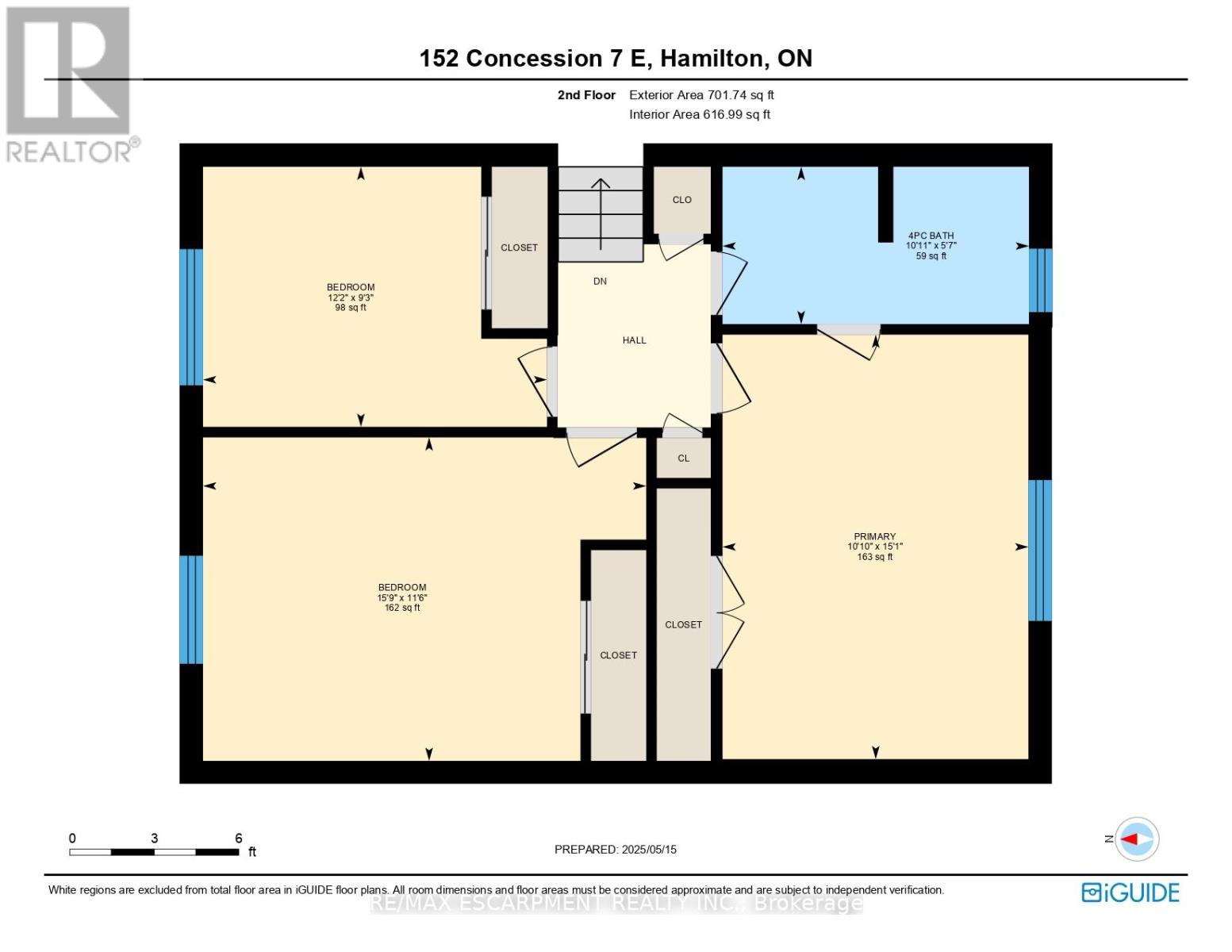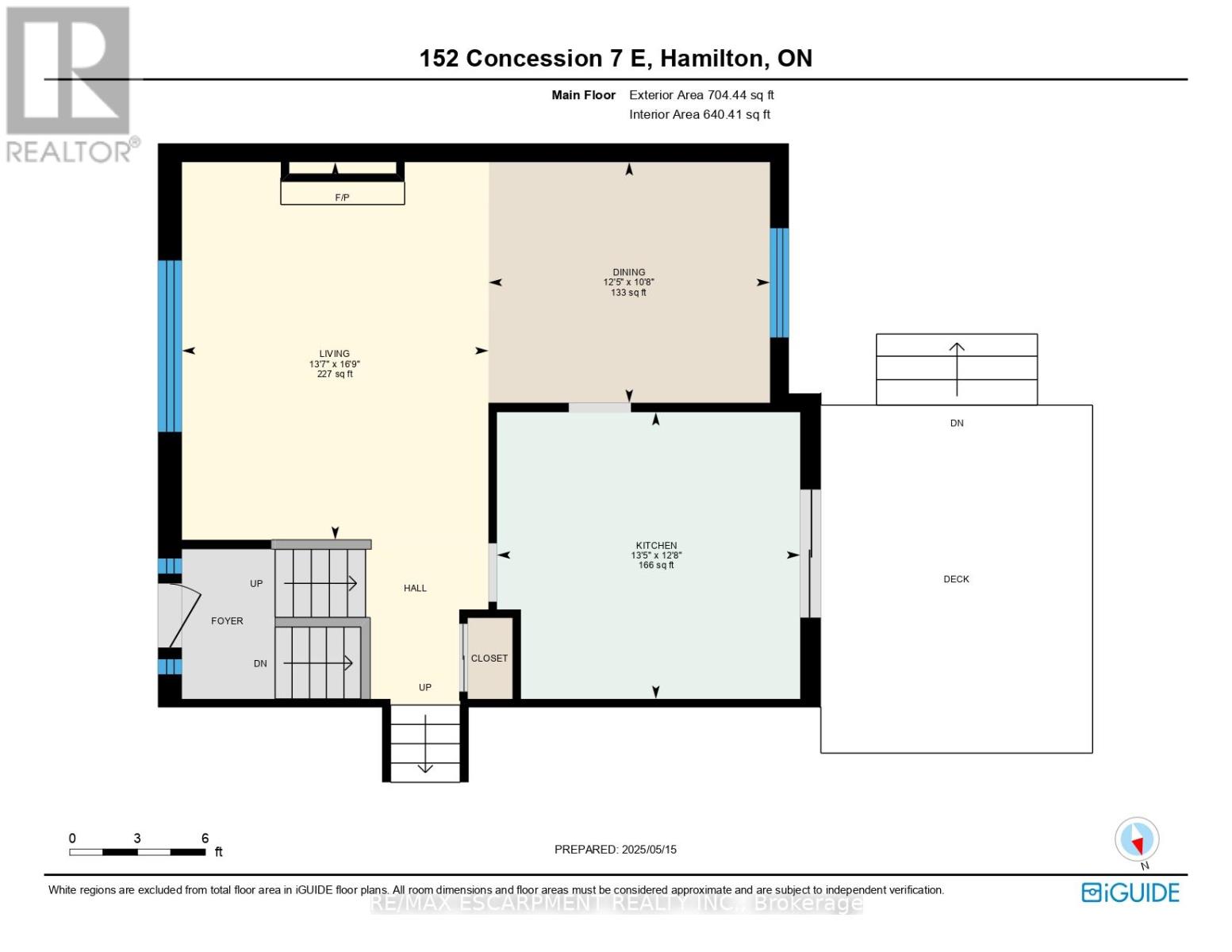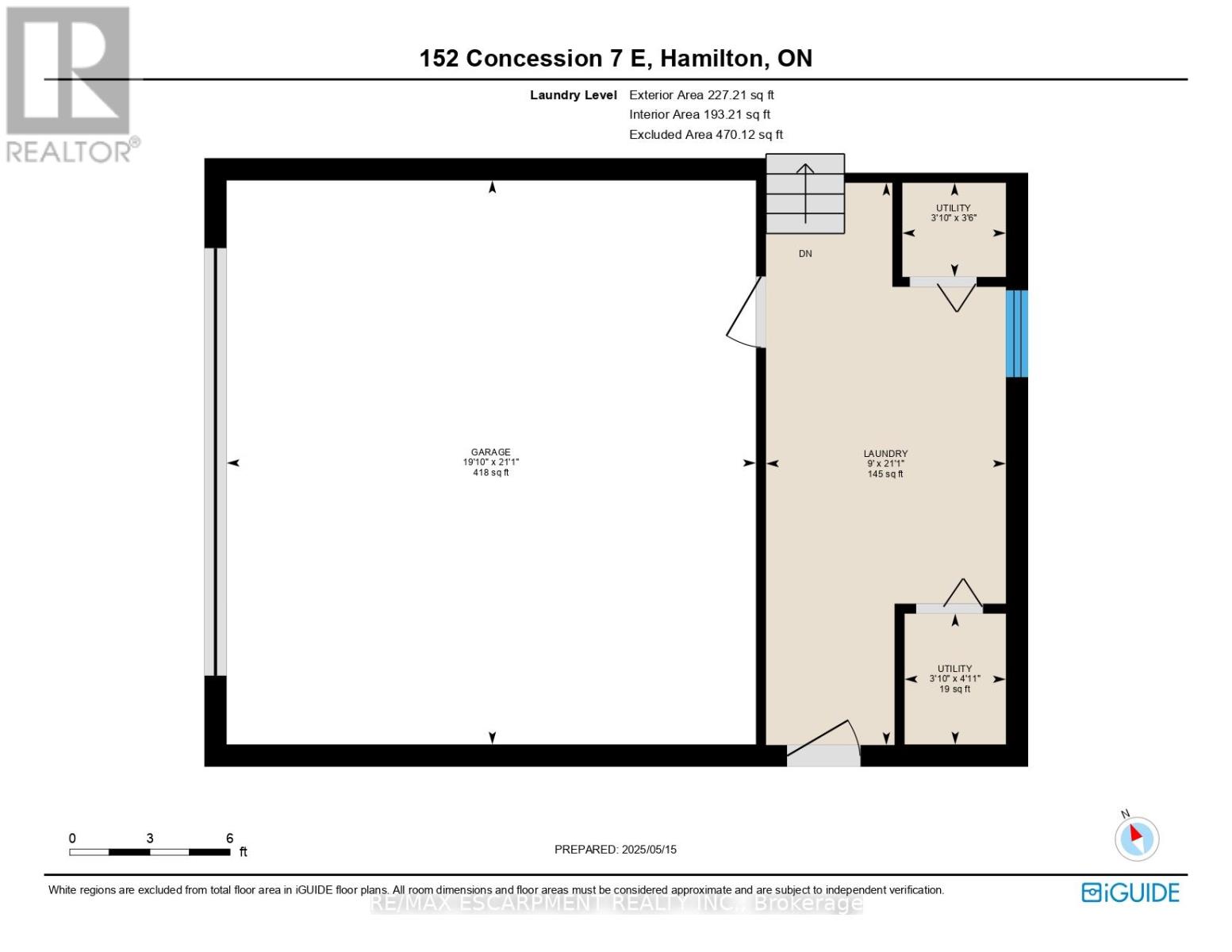4 Bedroom
2 Bathroom
1,500 - 2,000 ft2
Fireplace
Central Air Conditioning
Forced Air
$1,499,999
Welcome to your serene country escape! Nestled on approximately 1.7 acres, this charming and beautifully maintained home offers peace, privacy, and modern comfort. Featuring 3+1 spacious bedrooms and a newly renovated kitchen, its perfect for both quiet family living and entertaining. The finished basement with a separate entrance adds extra living space and flexibility - ideal for extended family or guests. Enjoy the beauty of nature from every window or relax on your peaceful property surrounded by mature trees and open space. The oversized shed/workshop provides plenty of room for storage or hobbies. Located in an incredibly quiet area, this property is ideal for anyone seeking a tranquil lifestyle with room to breathe. A true gem - move-in ready and full of country charm! (id:53661)
Open House
This property has open houses!
Starts at:
2:00 pm
Ends at:
4:00 pm
Property Details
|
MLS® Number
|
X12151755 |
|
Property Type
|
Single Family |
|
Neigbourhood
|
East Mountain Area |
|
Community Name
|
Rural Flamborough |
|
Amenities Near By
|
Park, Place Of Worship, Schools |
|
Community Features
|
School Bus |
|
Equipment Type
|
Water Heater |
|
Features
|
Sump Pump |
|
Parking Space Total
|
15 |
|
Rental Equipment Type
|
Water Heater |
|
Structure
|
Deck, Shed, Workshop |
Building
|
Bathroom Total
|
2 |
|
Bedrooms Above Ground
|
3 |
|
Bedrooms Below Ground
|
1 |
|
Bedrooms Total
|
4 |
|
Appliances
|
Garage Door Opener Remote(s), Water Heater, Water Softener, Dishwasher, Dryer, Garage Door Opener, Microwave, Stove, Washer, Refrigerator |
|
Basement Development
|
Finished |
|
Basement Features
|
Separate Entrance, Walk Out |
|
Basement Type
|
N/a (finished) |
|
Construction Style Attachment
|
Detached |
|
Construction Style Split Level
|
Backsplit |
|
Cooling Type
|
Central Air Conditioning |
|
Exterior Finish
|
Brick |
|
Fireplace Present
|
Yes |
|
Foundation Type
|
Poured Concrete |
|
Heating Fuel
|
Propane |
|
Heating Type
|
Forced Air |
|
Size Interior
|
1,500 - 2,000 Ft2 |
|
Type
|
House |
|
Utility Water
|
Drilled Well |
Parking
Land
|
Acreage
|
No |
|
Fence Type
|
Partially Fenced |
|
Land Amenities
|
Park, Place Of Worship, Schools |
|
Sewer
|
Septic System |
|
Size Depth
|
314 Ft ,6 In |
|
Size Frontage
|
242 Ft ,1 In |
|
Size Irregular
|
242.1 X 314.5 Ft |
|
Size Total Text
|
242.1 X 314.5 Ft|1/2 - 1.99 Acres |
Rooms
| Level |
Type |
Length |
Width |
Dimensions |
|
Second Level |
Bedroom |
2.82 m |
3.71 m |
2.82 m x 3.71 m |
|
Second Level |
Bedroom |
3.51 m |
4.8 m |
3.51 m x 4.8 m |
|
Second Level |
Primary Bedroom |
4.6 m |
3.3 m |
4.6 m x 3.3 m |
|
Second Level |
Bathroom |
|
|
Measurements not available |
|
Basement |
Bathroom |
|
|
Measurements not available |
|
Basement |
Family Room |
7.09 m |
4.65 m |
7.09 m x 4.65 m |
|
Basement |
Laundry Room |
6.43 m |
2.74 m |
6.43 m x 2.74 m |
|
Ground Level |
Dining Room |
3.25 m |
3.78 m |
3.25 m x 3.78 m |
|
Ground Level |
Living Room |
5.11 m |
4.14 m |
5.11 m x 4.14 m |
|
Ground Level |
Kitchen |
3.86 m |
4.09 m |
3.86 m x 4.09 m |
https://www.realtor.ca/real-estate/28319864/152-concession-7-road-e-hamilton-rural-flamborough


