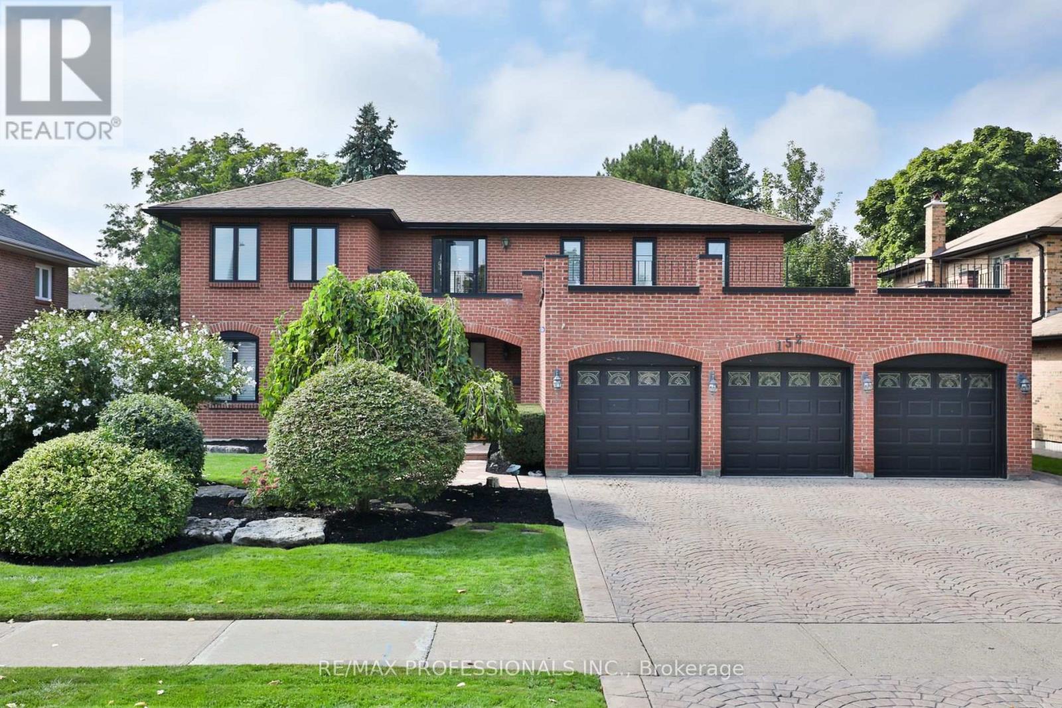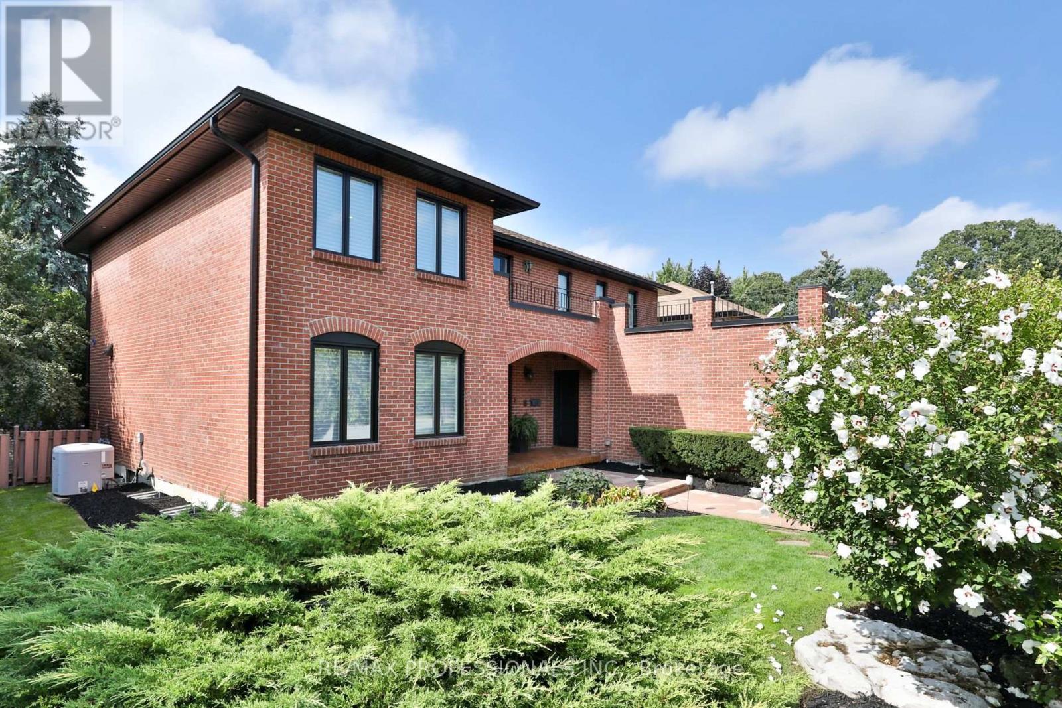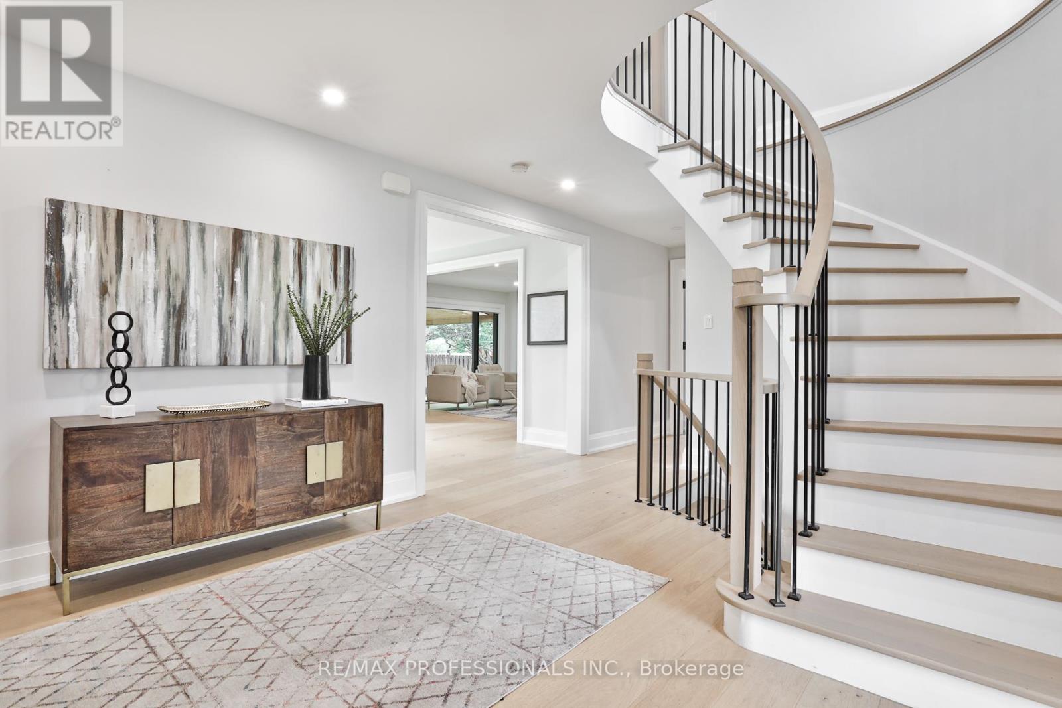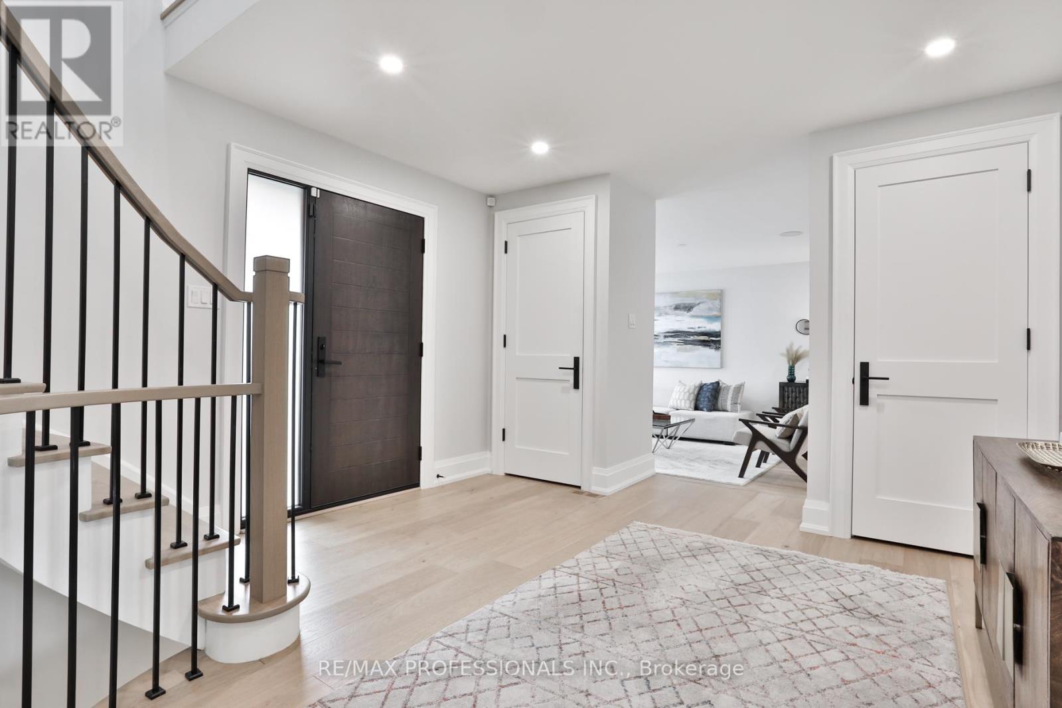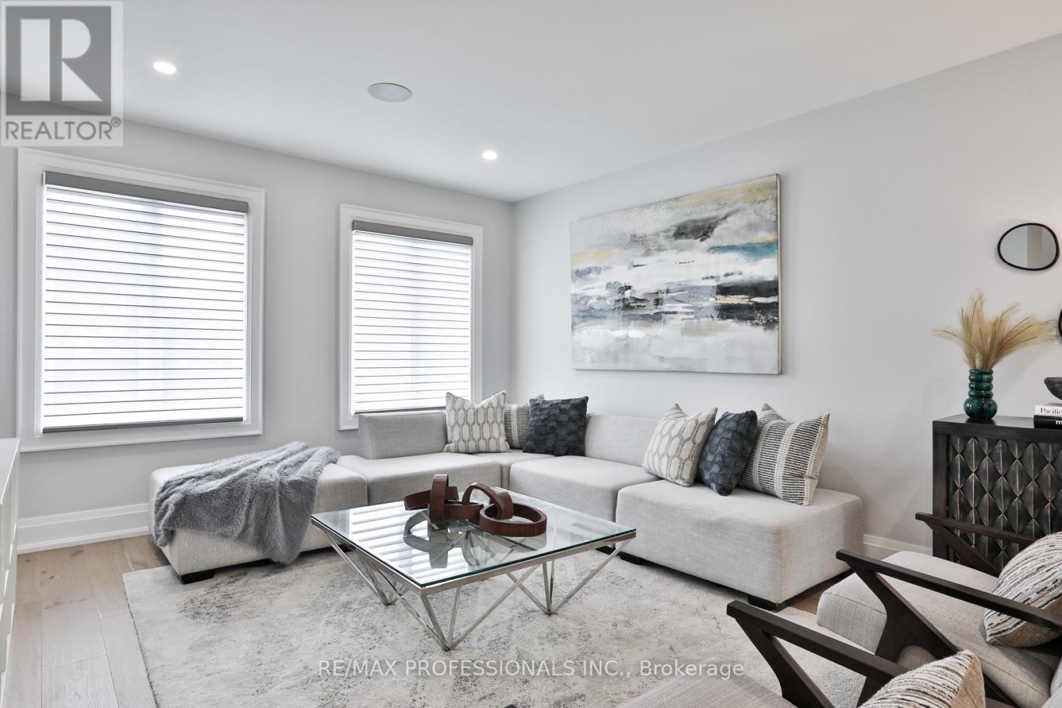5 Bedroom
5 Bathroom
3,000 - 3,500 ft2
Fireplace
Central Air Conditioning
Forced Air
$2,488,000
Welcome to this stunning 4+1 bedroom, 5 bath residence located in the sought-after Islington Woods neighbourhood. This charming home comes fully furnished and has undergone extensive renovations, showcasing premium finishes throughout. The custom kitchen, complete with a central island & top-of-the-line integrated appliances, seamlessly connects to the family-sized dining room, creating a perfect setting for effortless entertaining. From here, step out onto the patio and private west-facing backyard. The well-designed layout also includes a main floor family room graced by a contemporary gas fireplace, a main floor laundry area, and convenient access to the 3 car garage. An elegant primary bedroom suite awaits on the second level, featuring his & hers walk-in closets as well as a luxurious 5 piece ensuite bath. Three additional bedrooms and two well-appointed 4 pc baths complete the second floor. The finished basement offers a sizable recreation room, a media/games room, a cold cellar, and a versatile space suitable for a playroom, gym, or 5th bedroom, accompanied by a 3-piece ensuite bath and sauna. Excellent schools, parks, and amenities nearby, including Boyd Conservation Area, and only minutes to 407 & 400 highways! (id:53661)
Property Details
|
MLS® Number
|
N12288345 |
|
Property Type
|
Single Family |
|
Neigbourhood
|
Pine Grove |
|
Community Name
|
Islington Woods |
|
Features
|
Carpet Free, Sauna |
|
Parking Space Total
|
6 |
Building
|
Bathroom Total
|
5 |
|
Bedrooms Above Ground
|
4 |
|
Bedrooms Below Ground
|
1 |
|
Bedrooms Total
|
5 |
|
Amenities
|
Fireplace(s) |
|
Appliances
|
Central Vacuum, Blinds, Freezer, Garage Door Opener, Range, Sauna, Window Coverings, Wine Fridge, Refrigerator |
|
Basement Development
|
Finished |
|
Basement Type
|
Full (finished) |
|
Construction Style Attachment
|
Detached |
|
Cooling Type
|
Central Air Conditioning |
|
Exterior Finish
|
Brick |
|
Fireplace Present
|
Yes |
|
Fireplace Total
|
2 |
|
Flooring Type
|
Hardwood, Laminate, Ceramic |
|
Foundation Type
|
Concrete |
|
Half Bath Total
|
1 |
|
Heating Fuel
|
Natural Gas |
|
Heating Type
|
Forced Air |
|
Stories Total
|
2 |
|
Size Interior
|
3,000 - 3,500 Ft2 |
|
Type
|
House |
|
Utility Water
|
Municipal Water |
Parking
Land
|
Acreage
|
No |
|
Sewer
|
Sanitary Sewer |
|
Size Depth
|
134 Ft |
|
Size Frontage
|
75 Ft |
|
Size Irregular
|
75 X 134 Ft |
|
Size Total Text
|
75 X 134 Ft |
Rooms
| Level |
Type |
Length |
Width |
Dimensions |
|
Second Level |
Primary Bedroom |
4.57 m |
4.44 m |
4.57 m x 4.44 m |
|
Second Level |
Bedroom 2 |
3.96 m |
3.56 m |
3.96 m x 3.56 m |
|
Second Level |
Bedroom 3 |
3.23 m |
3.07 m |
3.23 m x 3.07 m |
|
Second Level |
Bedroom 4 |
3.53 m |
3.53 m |
3.53 m x 3.53 m |
|
Basement |
Media |
3.94 m |
3.56 m |
3.94 m x 3.56 m |
|
Basement |
Exercise Room |
5.41 m |
3.86 m |
5.41 m x 3.86 m |
|
Basement |
Recreational, Games Room |
7.85 m |
4.34 m |
7.85 m x 4.34 m |
|
Main Level |
Living Room |
5.41 m |
3.96 m |
5.41 m x 3.96 m |
|
Main Level |
Dining Room |
6.99 m |
4.01 m |
6.99 m x 4.01 m |
|
Main Level |
Kitchen |
4.88 m |
2.97 m |
4.88 m x 2.97 m |
|
Main Level |
Family Room |
5.26 m |
4.42 m |
5.26 m x 4.42 m |
|
Main Level |
Laundry Room |
3.73 m |
2.54 m |
3.73 m x 2.54 m |
https://www.realtor.ca/real-estate/28612759/152-charmaine-road-vaughan-islington-woods-islington-woods

