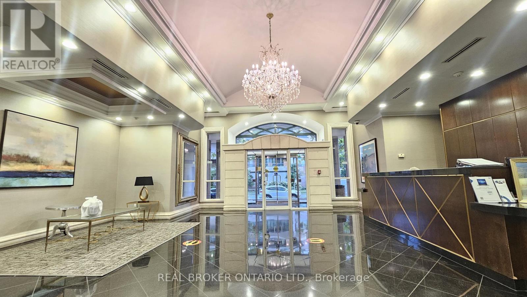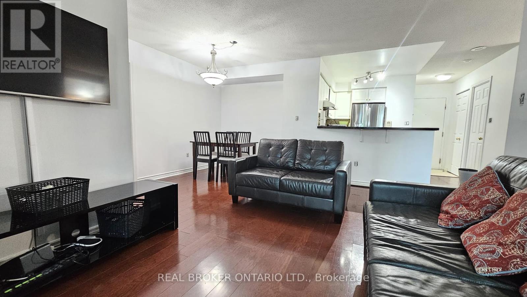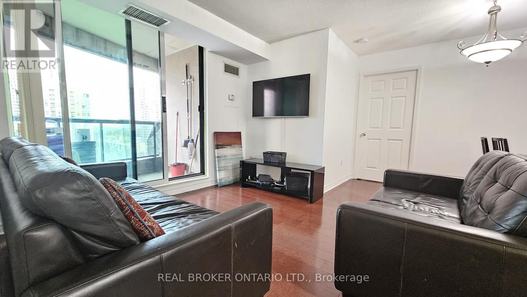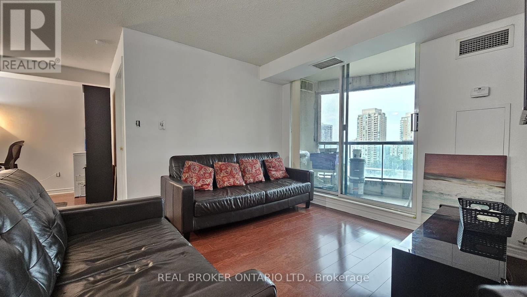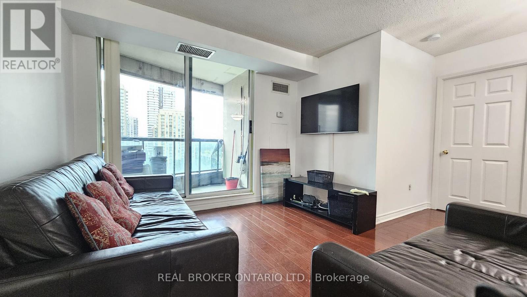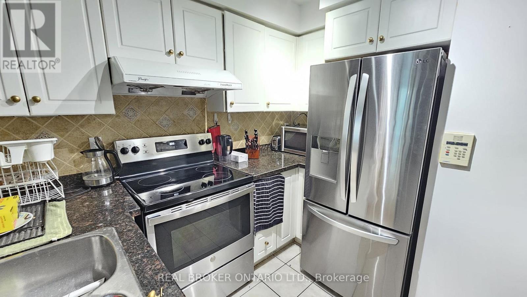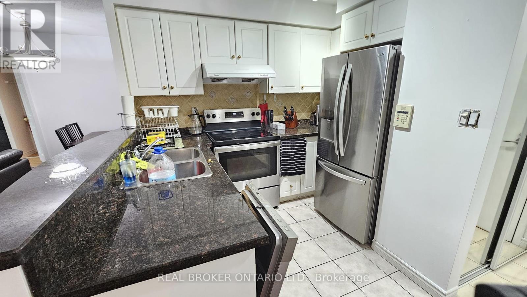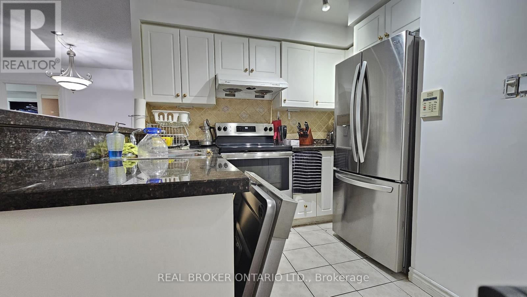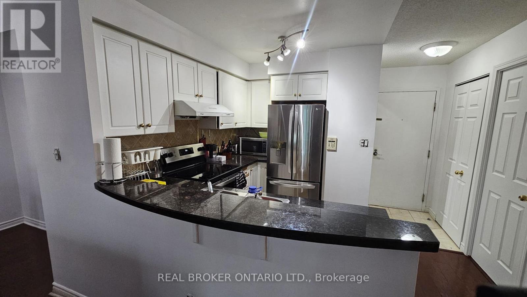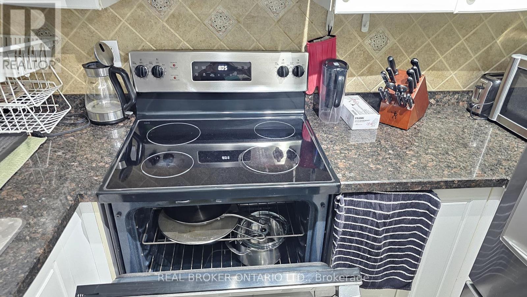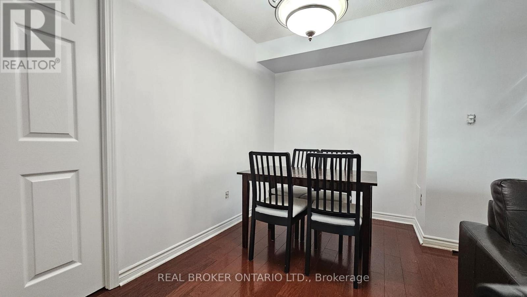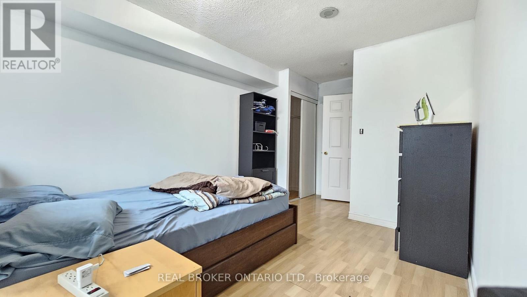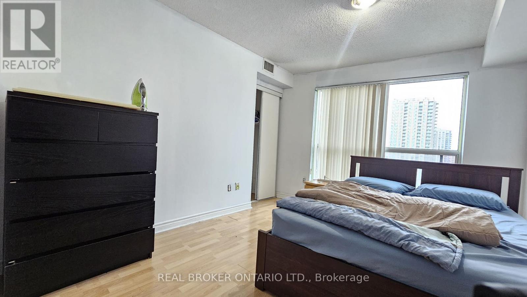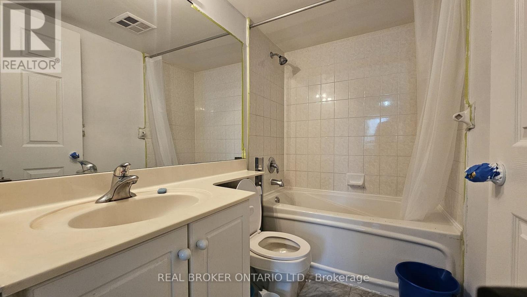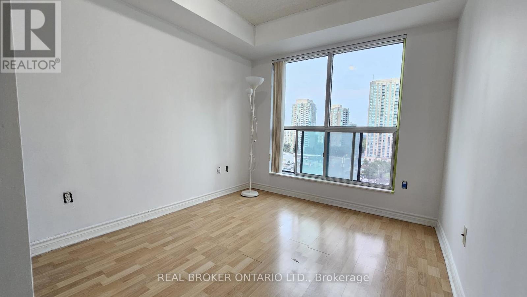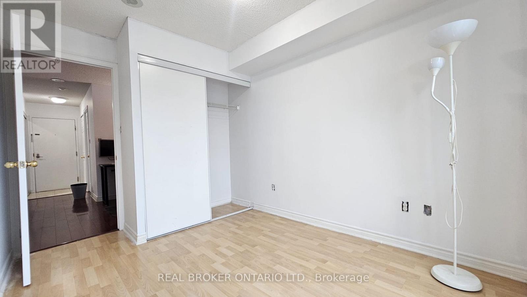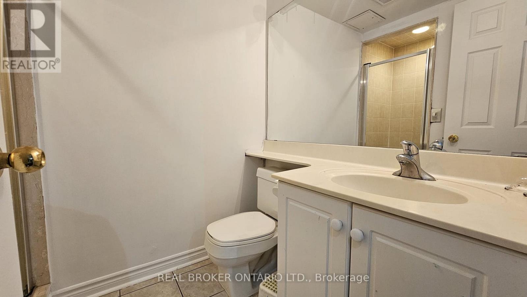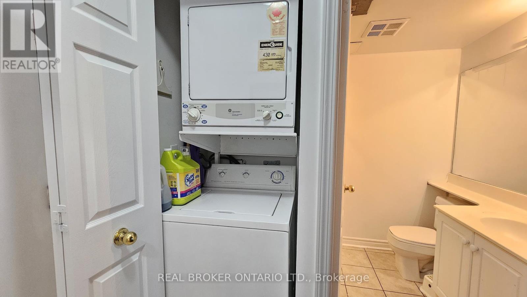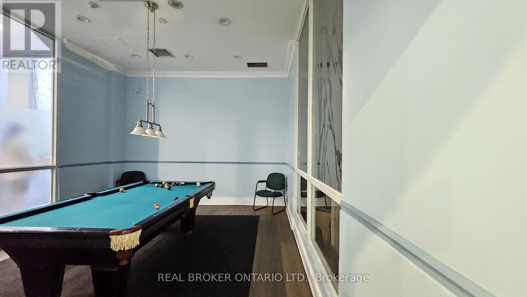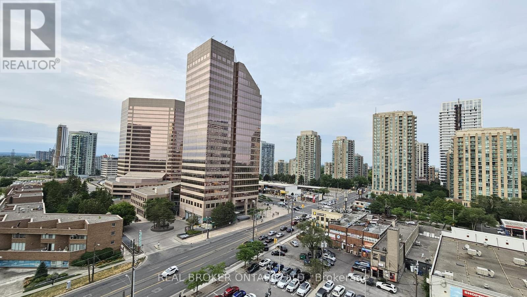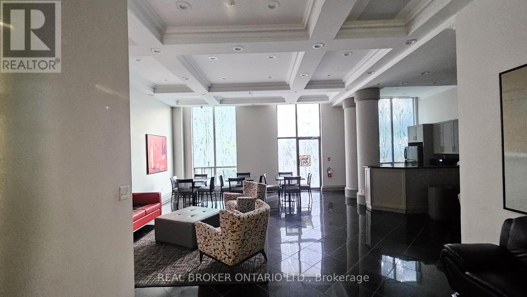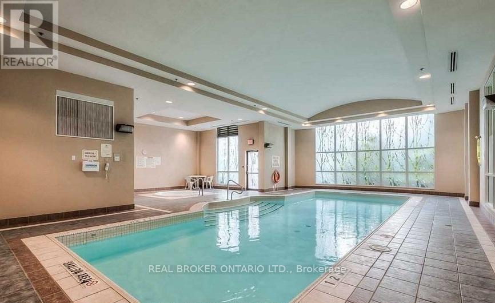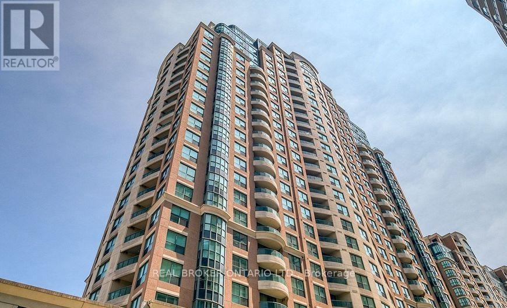3 Bedroom
2 Bathroom
900 - 999 ft2
Indoor Pool
Central Air Conditioning
Forced Air
$3,000 Monthly
Bright and spacious 2+1 bed, 2 full bath condo, perfect for small families! Large den ideal as home office or kids playroom. Features a formal dining area, upgraded stainless steel appliances, breakfast eat-in kitchen, fresh paint, and laminate floors throughout. Enjoy ensuite laundry, underground parking, and central A/C. Steps to Finch subway, shops, and dining. Building offers top amenities: gym, pool, billiards, hot tub, and more. Move-in ready furnished option available for $100/month! - Tenanted until Sept 30th (id:53661)
Property Details
|
MLS® Number
|
C12296941 |
|
Property Type
|
Single Family |
|
Neigbourhood
|
Willowdale West |
|
Community Name
|
Willowdale West |
|
Community Features
|
Pet Restrictions |
|
Features
|
Balcony |
|
Parking Space Total
|
1 |
|
Pool Type
|
Indoor Pool |
Building
|
Bathroom Total
|
2 |
|
Bedrooms Above Ground
|
2 |
|
Bedrooms Below Ground
|
1 |
|
Bedrooms Total
|
3 |
|
Age
|
0 To 5 Years |
|
Amenities
|
Recreation Centre, Exercise Centre, Sauna, Storage - Locker |
|
Appliances
|
All, Dishwasher, Dryer, Stove, Washer, Window Coverings |
|
Cooling Type
|
Central Air Conditioning |
|
Exterior Finish
|
Concrete |
|
Flooring Type
|
Laminate, Ceramic |
|
Heating Fuel
|
Natural Gas |
|
Heating Type
|
Forced Air |
|
Size Interior
|
900 - 999 Ft2 |
|
Type
|
Apartment |
Parking
Land
Rooms
| Level |
Type |
Length |
Width |
Dimensions |
|
Ground Level |
Living Room |
4.5 m |
3.4 m |
4.5 m x 3.4 m |
|
Ground Level |
Dining Room |
3.5 m |
2.2 m |
3.5 m x 2.2 m |
|
Ground Level |
Kitchen |
2.4 m |
2.3 m |
2.4 m x 2.3 m |
|
Ground Level |
Primary Bedroom |
3.93 m |
3.33 m |
3.93 m x 3.33 m |
|
Ground Level |
Bedroom 2 |
3 m |
2.8 m |
3 m x 2.8 m |
|
Ground Level |
Den |
2.38 m |
1.8 m |
2.38 m x 1.8 m |
https://www.realtor.ca/real-estate/28631555/1516-7-lorraine-drive-toronto-willowdale-west-willowdale-west

