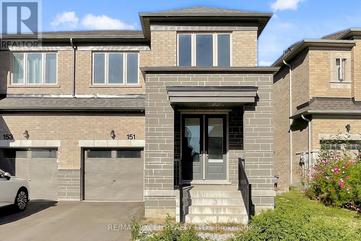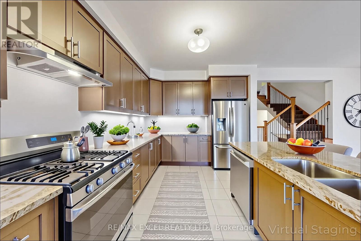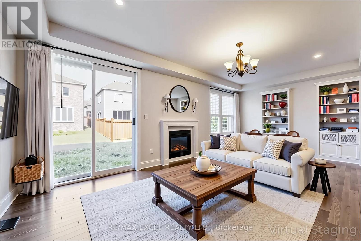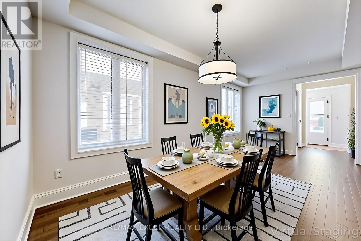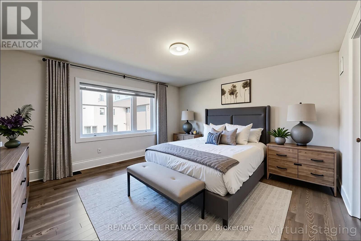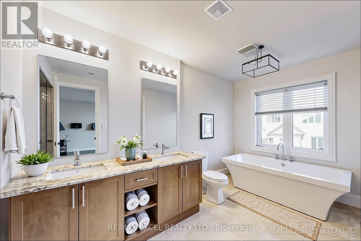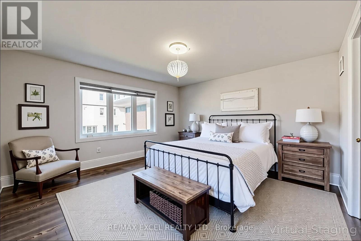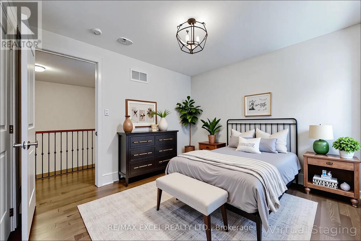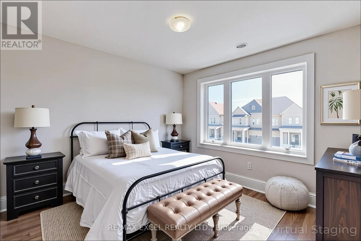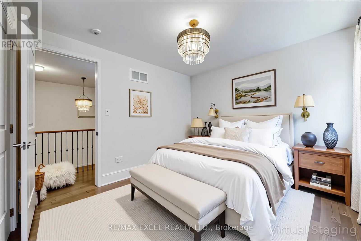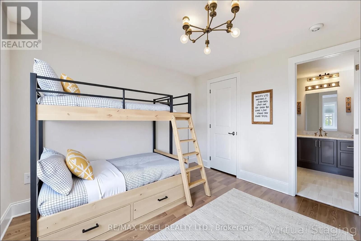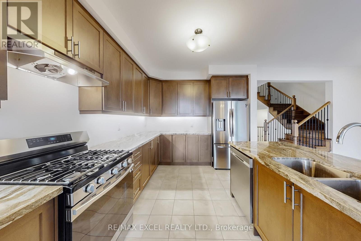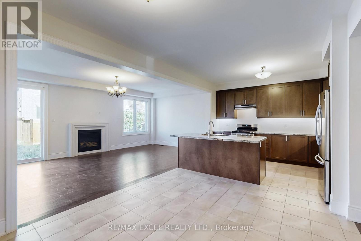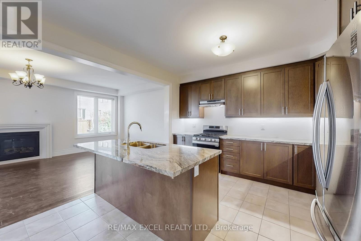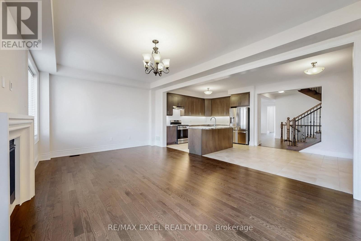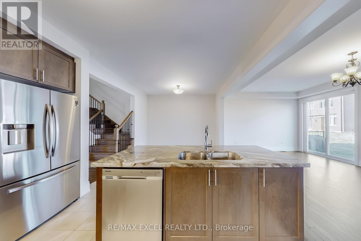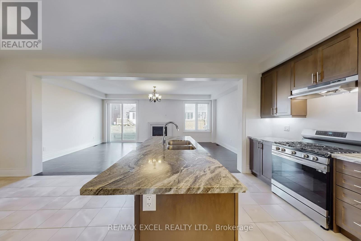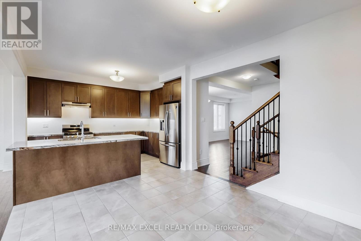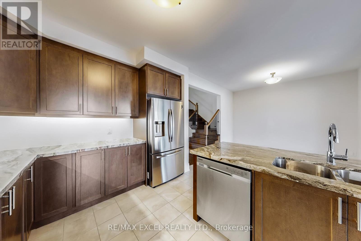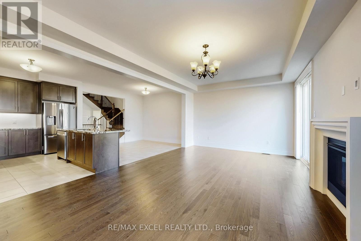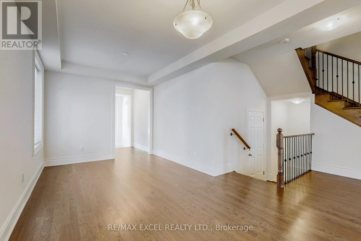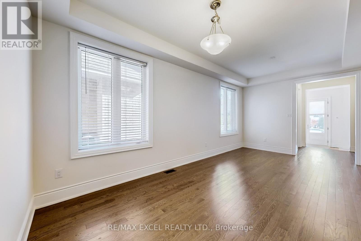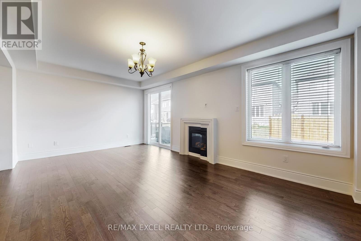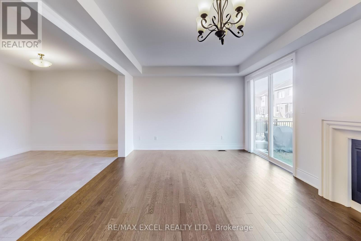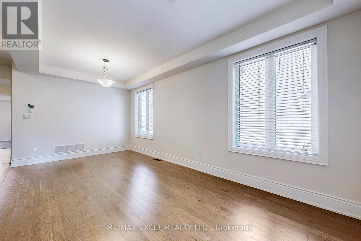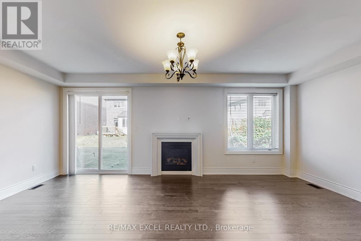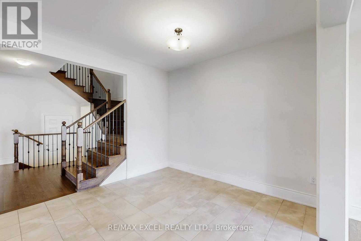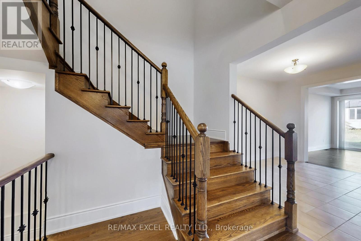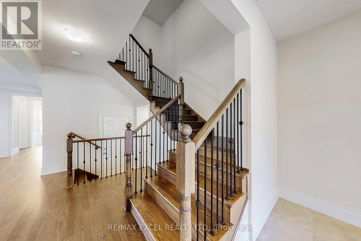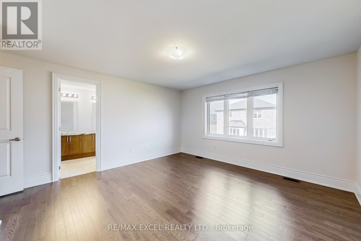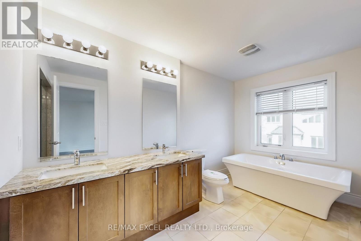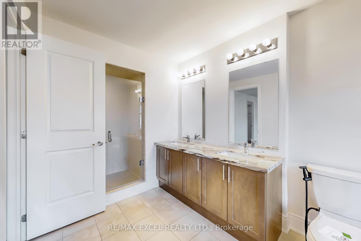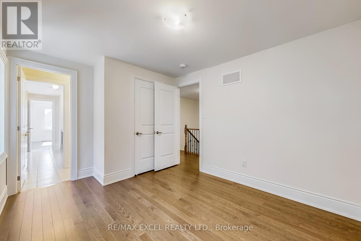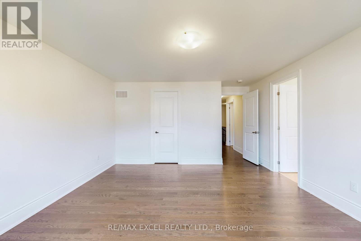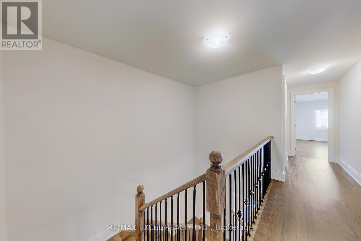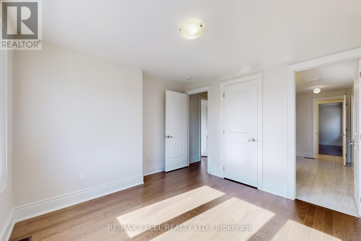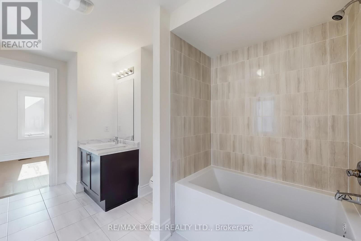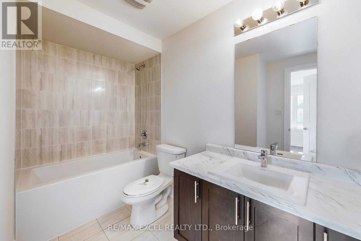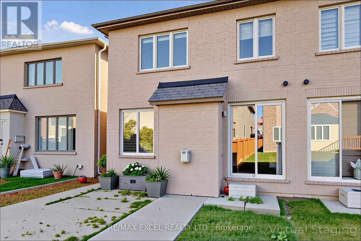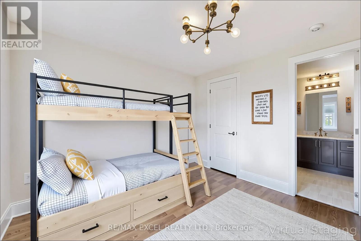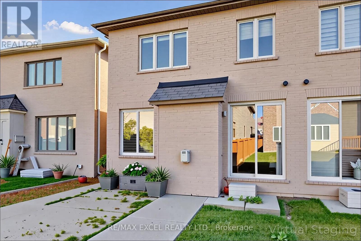4 Bedroom
4 Bathroom
2,500 - 3,000 ft2
Ventilation System
Forced Air
$1,050,786
Welcome home to this executive modern semi-detached freehold in beautiful Holland Landing. Built by award-winning Aspen Ridge Homes, it offers 2,537 sq. ft. of finished living space plus an untouched basement awaiting your personal touch. The main floor features a dining and living area, an eat-in kitchen with stainless steel appliances, quartz island, and a family room with a cozy gas fireplace and walkout to the backyard. Upstairs, youll find a convenient laundry room and 4 spacious bedrooms, each with its own ensuite. Notable upgrades include 9-foot ceilings, oak hardwood throughout (no carpet), interior garage access, and oversized basement windows. Extras: existing fridge, gas stove, dishwasher, washer & dryer, forced-air gas furnace, garage door opener, rough-in for central vac, rough-in basement bathroom, cold cellar, and Energy Star certification. *Some of the pictures are Virtually Staged* (id:53661)
Property Details
|
MLS® Number
|
N12418709 |
|
Property Type
|
Single Family |
|
Community Name
|
Holland Landing |
|
Equipment Type
|
Water Heater - Tankless |
|
Parking Space Total
|
3 |
|
Rental Equipment Type
|
Water Heater - Tankless |
Building
|
Bathroom Total
|
4 |
|
Bedrooms Above Ground
|
4 |
|
Bedrooms Total
|
4 |
|
Appliances
|
Dishwasher, Dryer, Garage Door Opener, Stove, Washer, Refrigerator |
|
Basement Development
|
Unfinished |
|
Basement Type
|
Full (unfinished) |
|
Construction Style Attachment
|
Semi-detached |
|
Cooling Type
|
Ventilation System |
|
Exterior Finish
|
Brick |
|
Flooring Type
|
Hardwood, Tile |
|
Foundation Type
|
Concrete |
|
Half Bath Total
|
1 |
|
Heating Fuel
|
Natural Gas |
|
Heating Type
|
Forced Air |
|
Stories Total
|
2 |
|
Size Interior
|
2,500 - 3,000 Ft2 |
|
Type
|
House |
|
Utility Water
|
Municipal Water |
Parking
Land
|
Acreage
|
No |
|
Sewer
|
Sanitary Sewer |
|
Size Depth
|
110 Ft ,3 In |
|
Size Frontage
|
31 Ft ,6 In |
|
Size Irregular
|
31.5 X 110.3 Ft |
|
Size Total Text
|
31.5 X 110.3 Ft |
Rooms
| Level |
Type |
Length |
Width |
Dimensions |
|
Second Level |
Primary Bedroom |
4.27 m |
5.3 m |
4.27 m x 5.3 m |
|
Second Level |
Bedroom 2 |
3.2 m |
3.05 m |
3.2 m x 3.05 m |
|
Second Level |
Bedroom 3 |
3.2 m |
3.1 m |
3.2 m x 3.1 m |
|
Second Level |
Bedroom 4 |
3.28 m |
3.05 m |
3.28 m x 3.05 m |
|
Main Level |
Dining Room |
6.1 m |
3.1 m |
6.1 m x 3.1 m |
|
Main Level |
Living Room |
6.1 m |
3.1 m |
6.1 m x 3.1 m |
|
Main Level |
Kitchen |
3.9 m |
3.05 m |
3.9 m x 3.05 m |
|
Main Level |
Eating Area |
3.5 m |
3.3 m |
3.5 m x 3.3 m |
|
Main Level |
Family Room |
6.6 m |
3.8 m |
6.6 m x 3.8 m |
https://www.realtor.ca/real-estate/28895360/151-silk-twist-drive-east-gwillimbury-holland-landing-holland-landing

