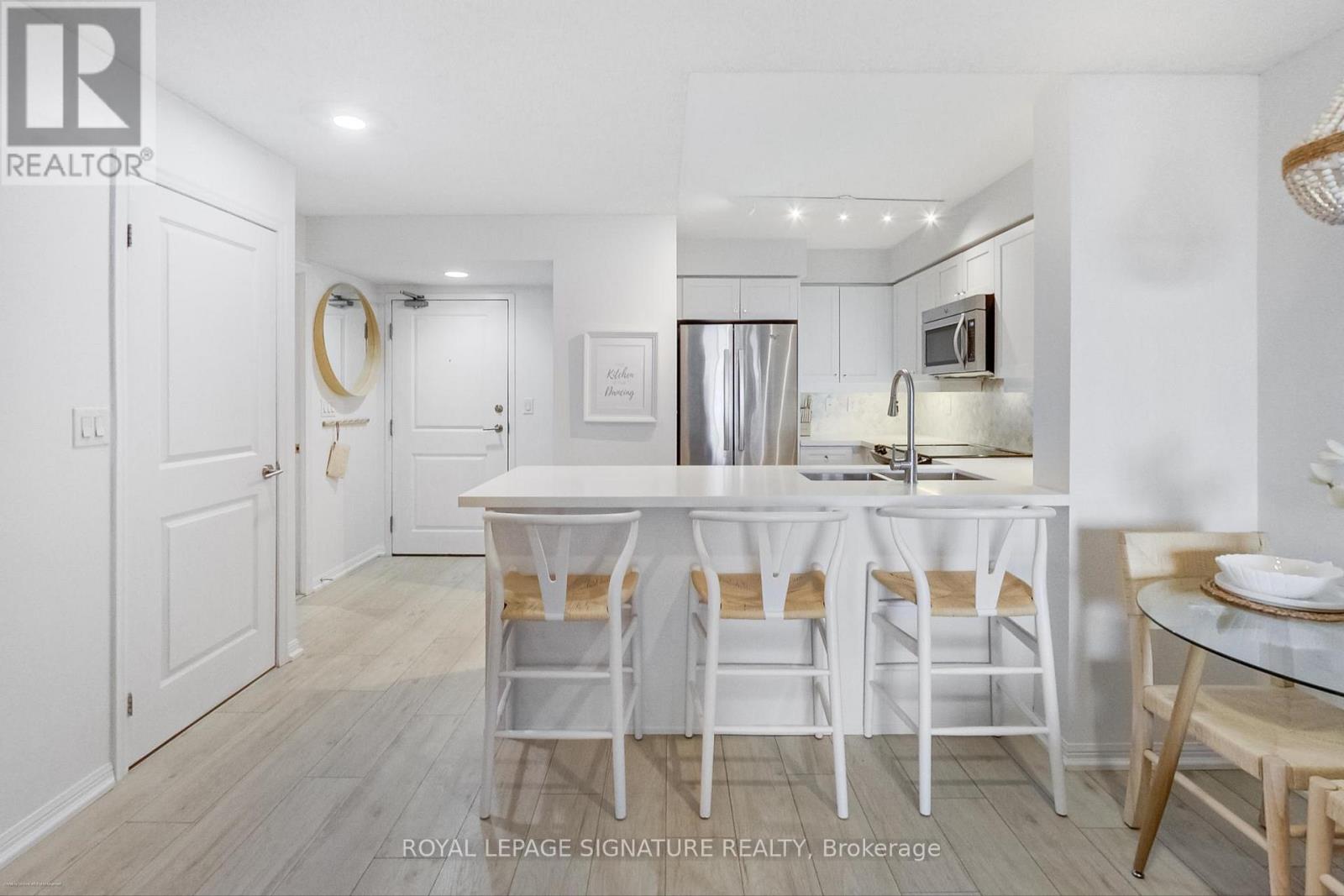1509 - 125 Western Battery Road Toronto, Ontario M6K 3R8
$699,000Maintenance, Heat, Water, Common Area Maintenance, Insurance, Parking
$581.24 Monthly
Maintenance, Heat, Water, Common Area Maintenance, Insurance, Parking
$581.24 MonthlyWelcome to your dream suite in the heart of Liberty Village where style, functionality, and location converge in this beautifully renovated 1+1 bedroom, 2-bath condo. With a thoughtfully designed layout, this spacious suite offers the perfect blend of everyday comfort and sophisticated living. This bright, spacious condo features an upgraded kitchen with granite counters, stainless steel appliances & breakfast bar. The open-concept layout includes full-sized dining & living areas with a walkout to a south-facing balcony offering unobstructed Liberty Village & lake sunset views. The versatile den has a large closet and functions as a second bedroom or spacious office. The primary suite offers a 2nd balcony walkout, southern views, ample closet space & ensuite 4-piece bath. Enjoy updated wide-plank Oak-laminate flooring, custom electric fireplace/TV wall with mantle, full-size washer & dryer. An exceptionally quiet, well-managed building with 24hr concierge, gym, rooftop terrace & visitor parking. Steps to Metro, shops, TTC, restaurants, pedestrian bridge to King West & a dog park at your door. A true urban oasis in one of Toronto's most vibrant neighbourhoods! Includes one parking spot and storage locker. (id:53661)
Property Details
| MLS® Number | C12146974 |
| Property Type | Single Family |
| Neigbourhood | Fort York-Liberty Village |
| Community Name | Niagara |
| Amenities Near By | Public Transit, Park |
| Community Features | Pet Restrictions |
| Features | Balcony, Carpet Free |
| Parking Space Total | 1 |
Building
| Bathroom Total | 2 |
| Bedrooms Above Ground | 1 |
| Bedrooms Below Ground | 1 |
| Bedrooms Total | 2 |
| Amenities | Security/concierge, Exercise Centre, Party Room, Fireplace(s), Storage - Locker |
| Appliances | Blinds, Dishwasher, Dryer, Microwave, Stove, Washer, Refrigerator |
| Cooling Type | Central Air Conditioning |
| Exterior Finish | Concrete, Brick |
| Fireplace Present | Yes |
| Flooring Type | Laminate |
| Heating Fuel | Natural Gas |
| Heating Type | Forced Air |
| Size Interior | 700 - 799 Ft2 |
| Type | Apartment |
Parking
| Underground | |
| Garage |
Land
| Acreage | No |
| Land Amenities | Public Transit, Park |
Rooms
| Level | Type | Length | Width | Dimensions |
|---|---|---|---|---|
| Main Level | Living Room | 6.2 m | 3.3 m | 6.2 m x 3.3 m |
| Main Level | Dining Room | 6.2 m | 3.3 m | 6.2 m x 3.3 m |
| Main Level | Kitchen | 2.8 m | 2.7 m | 2.8 m x 2.7 m |
| Main Level | Primary Bedroom | 3.3 m | 3 m | 3.3 m x 3 m |
| Main Level | Den | 2.5 m | 2.2 m | 2.5 m x 2.2 m |
https://www.realtor.ca/real-estate/28309541/1509-125-western-battery-road-toronto-niagara-niagara






























