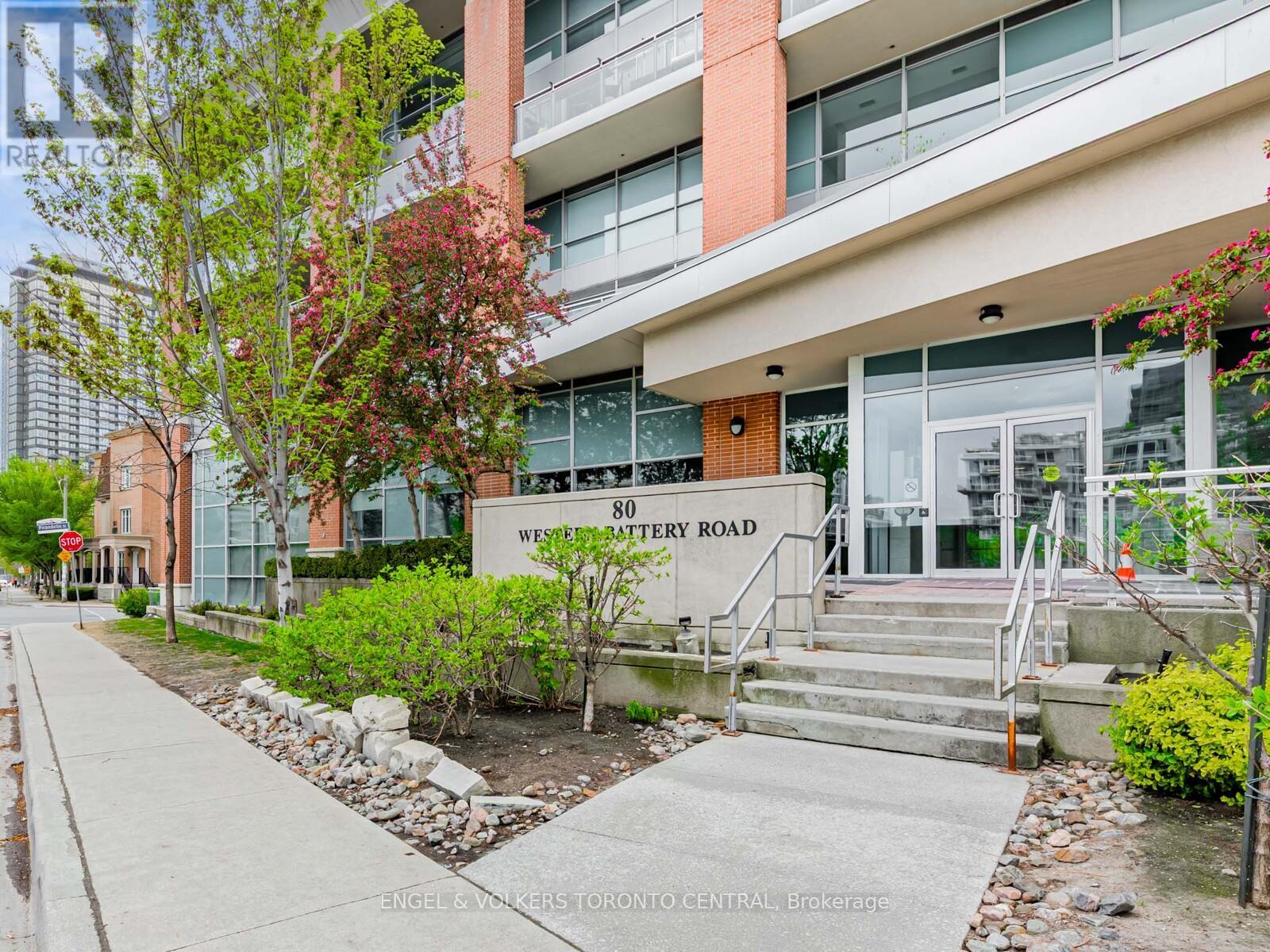1507 - 80 Western Battery Road Toronto, Ontario M6K 3S1
$869,000Maintenance, Common Area Maintenance, Insurance, Parking, Heat, Water
$810.54 Monthly
Maintenance, Common Area Maintenance, Insurance, Parking, Heat, Water
$810.54 MonthlyLuxury Living in Liberty Village! Oooooh the Views! So Beautiful! So Airy and Bright, this 2 Bedroom, 2 Full Bathroom, Split Design Plan is Truly Perfect! Bonus! A Huge Terrace with Spectacular Views of the City, the CN Tower, and South Views of the Water! Style abounds with Stone Countertops, Stainless Steel Appliances, and Rich Laminate Floors Flowing Throughout the Entire Suite! 2 Great-Size Bedrooms, 2 Beautiful Bathrooms, Ensuite Laundry, Built-In Dishwasher Plus Access to an Indoor Pool, Fitness Centre, and so much more!!! This Stunning Suite comes with 1 Parking Spot & 1 Locker. Downtown Toronto Living at its Best! Welcome Home! (id:53661)
Property Details
| MLS® Number | C12149022 |
| Property Type | Single Family |
| Community Name | Niagara |
| Amenities Near By | Public Transit |
| Community Features | Pet Restrictions |
| Features | Elevator |
| Parking Space Total | 1 |
| View Type | View, City View, Lake View |
Building
| Bathroom Total | 2 |
| Bedrooms Above Ground | 2 |
| Bedrooms Total | 2 |
| Age | 11 To 15 Years |
| Amenities | Security/concierge, Exercise Centre, Party Room, Visitor Parking, Storage - Locker |
| Appliances | Garage Door Opener Remote(s), Dishwasher, Dryer, Microwave, Stove, Washer, Refrigerator |
| Cooling Type | Central Air Conditioning |
| Exterior Finish | Brick |
| Fire Protection | Security Guard, Security System, Smoke Detectors |
| Flooring Type | Laminate |
| Heating Fuel | Natural Gas |
| Heating Type | Forced Air |
| Size Interior | 800 - 899 Ft2 |
| Type | Apartment |
Parking
| Underground | |
| Garage |
Land
| Access Type | Public Road, Year-round Access |
| Acreage | No |
| Land Amenities | Public Transit |
Rooms
| Level | Type | Length | Width | Dimensions |
|---|---|---|---|---|
| Main Level | Foyer | 1.83 m | 1.08 m | 1.83 m x 1.08 m |
| Main Level | Living Room | 5.7 m | 3.5 m | 5.7 m x 3.5 m |
| Main Level | Dining Room | 5.7 m | 3.5 m | 5.7 m x 3.5 m |
| Main Level | Kitchen | 3.75 m | 2.04 m | 3.75 m x 2.04 m |
| Main Level | Primary Bedroom | 3.12 m | 3.9 m | 3.12 m x 3.9 m |
| Main Level | Bedroom 2 | 3.05 m | 2.7 m | 3.05 m x 2.7 m |
| Main Level | Other | 5.7 m | 1.85 m | 5.7 m x 1.85 m |
https://www.realtor.ca/real-estate/28313869/1507-80-western-battery-road-toronto-niagara-niagara























