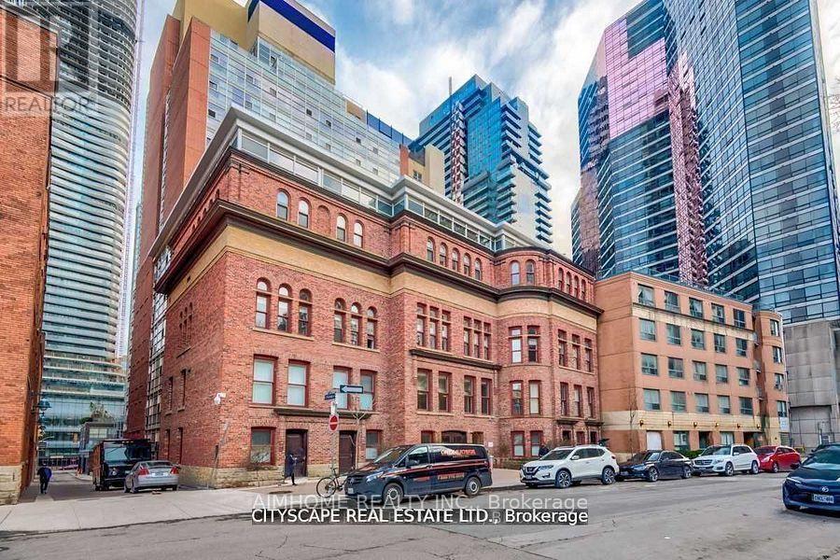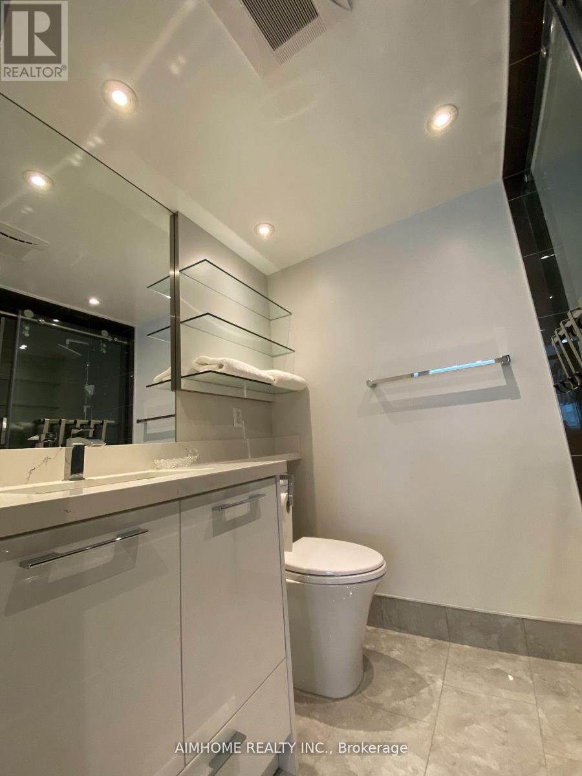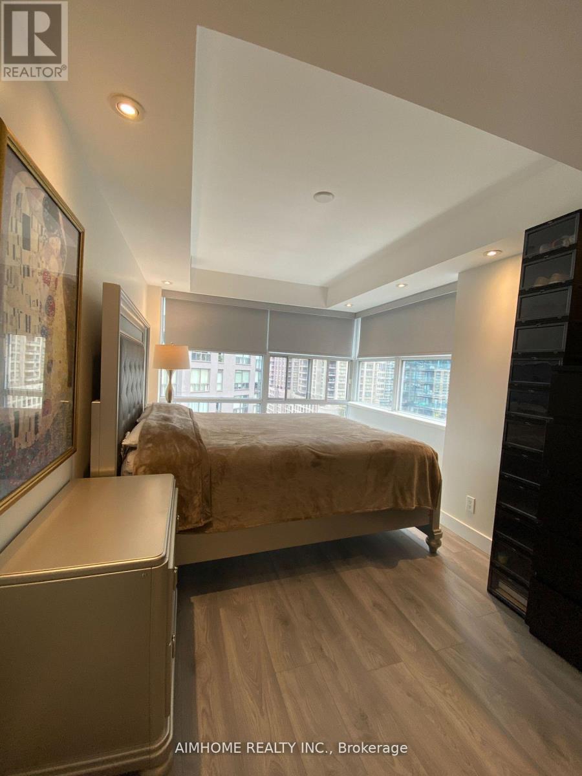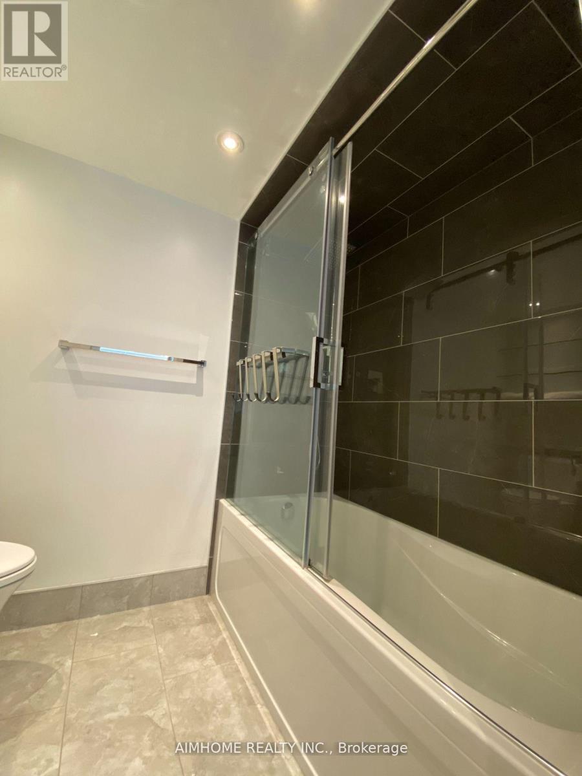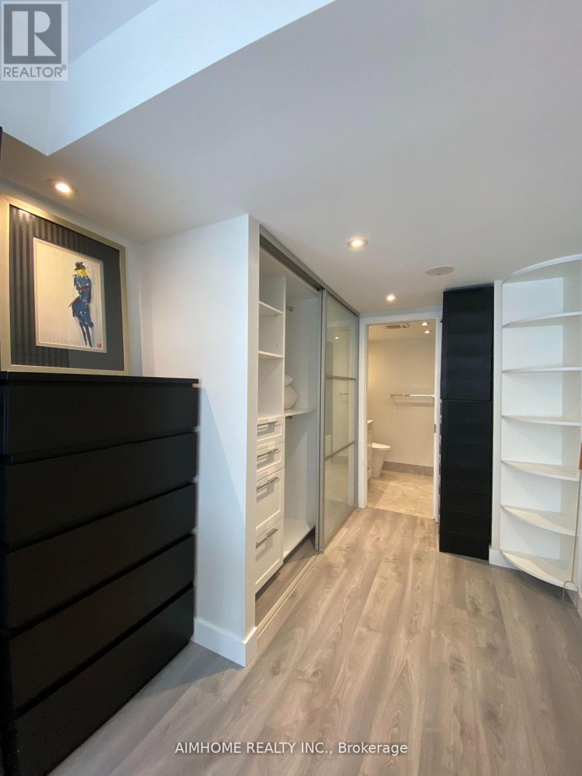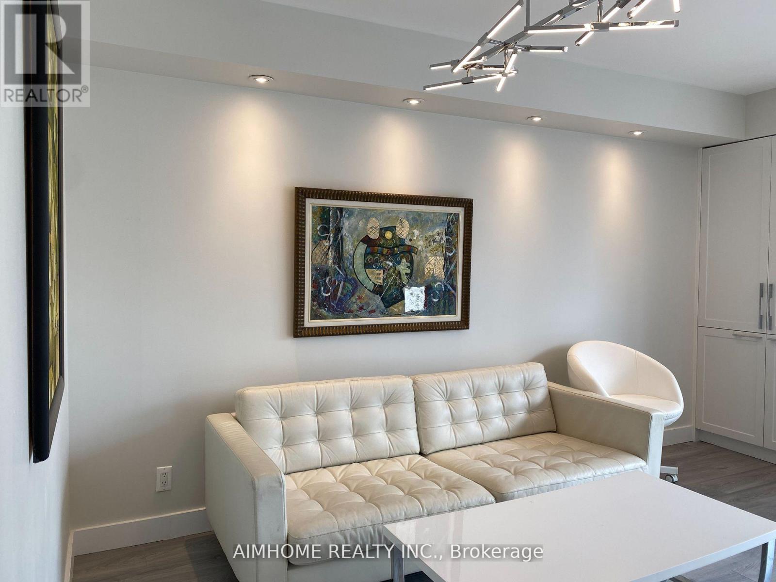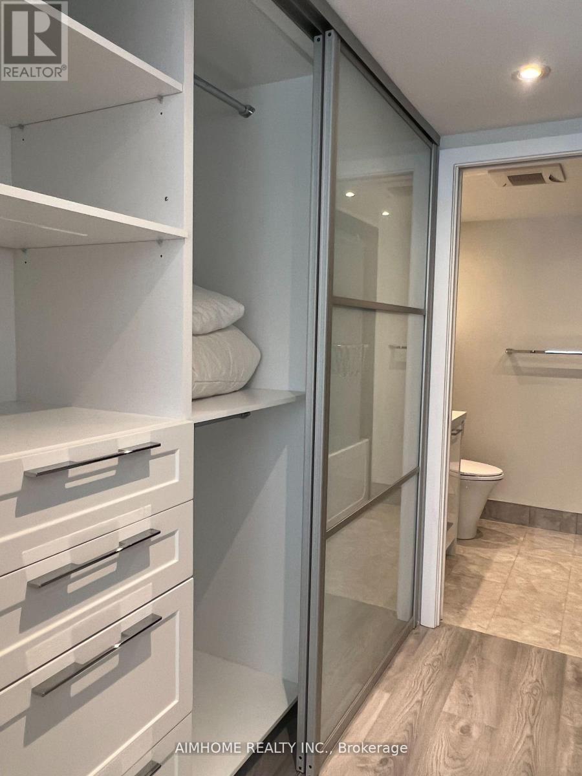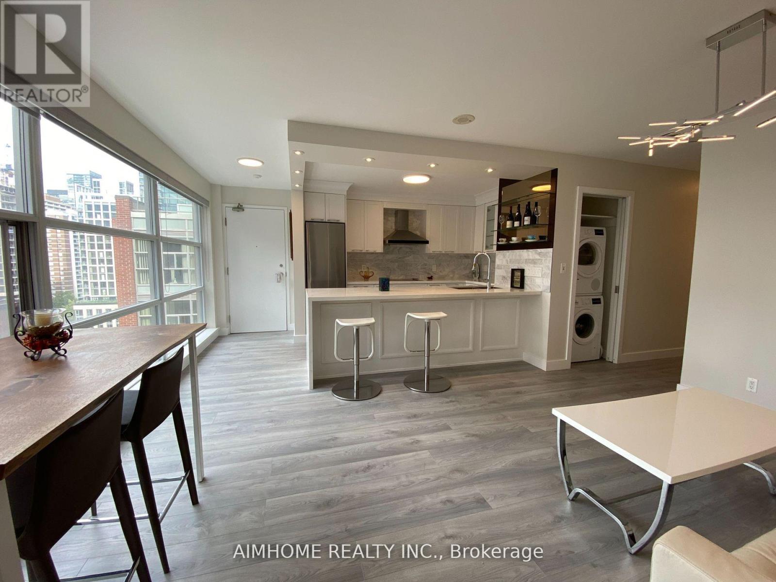2 Bedroom
2 Bathroom
800 - 899 ft2
Central Air Conditioning
Forced Air
$4,500 Monthly
Hydro/Furniture/Water/Internet Included. Modern Renovation Engineered Hardwood Flooring, Custom European Cabinetry Fabulous 2 Bedroom/2 Bathroom Corner End Suite With Both North And South Views @ 'Eleven Residences' Swank Midrise Boutique Building Combines Historical Facade With Modernist Tower Suite Will Have A Brand New Interior. Hardwood Flrs, Stainless Steel Appliances, Quartz Stone Countertop, Exercise Rm, Party Rm, Theatre, Courtyard And Rooftop Gardens. Steps To Yorkville, Subway, U Of T. No Smoking/Cannabis/Pets. (id:53661)
Property Details
|
MLS® Number
|
C12217437 |
|
Property Type
|
Single Family |
|
Neigbourhood
|
University—Rosedale |
|
Community Name
|
Bay Street Corridor |
|
Amenities Near By
|
Hospital, Public Transit |
|
Communication Type
|
High Speed Internet |
|
Community Features
|
Pets Not Allowed |
Building
|
Bathroom Total
|
2 |
|
Bedrooms Above Ground
|
2 |
|
Bedrooms Total
|
2 |
|
Age
|
New Building |
|
Amenities
|
Security/concierge, Exercise Centre, Party Room, Visitor Parking |
|
Cooling Type
|
Central Air Conditioning |
|
Exterior Finish
|
Brick, Concrete |
|
Flooring Type
|
Hardwood |
|
Heating Fuel
|
Natural Gas |
|
Heating Type
|
Forced Air |
|
Size Interior
|
800 - 899 Ft2 |
|
Type
|
Apartment |
Parking
Land
|
Acreage
|
No |
|
Land Amenities
|
Hospital, Public Transit |
Rooms
| Level |
Type |
Length |
Width |
Dimensions |
|
Ground Level |
Foyer |
2.55 m |
1.32 m |
2.55 m x 1.32 m |
|
Ground Level |
Living Room |
5.07 m |
3.67 m |
5.07 m x 3.67 m |
|
Ground Level |
Kitchen |
3.45 m |
2.54 m |
3.45 m x 2.54 m |
|
Ground Level |
Primary Bedroom |
3.94 m |
2.57 m |
3.94 m x 2.57 m |
|
Ground Level |
Bedroom 2 |
3.94 m |
2.54 m |
3.94 m x 2.54 m |
https://www.realtor.ca/real-estate/28461688/1506-11-st-joseph-street-toronto-bay-street-corridor-bay-street-corridor

