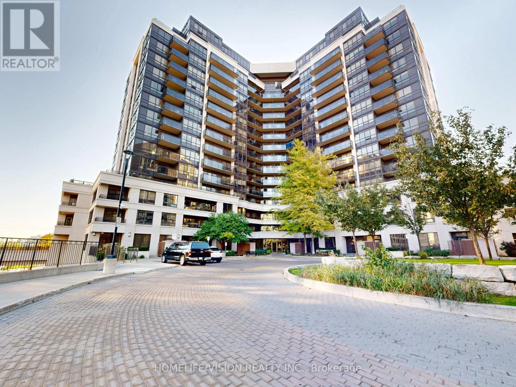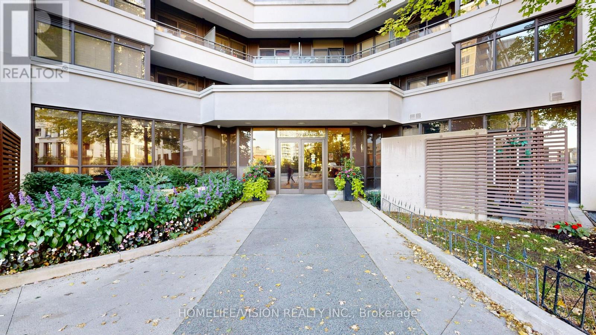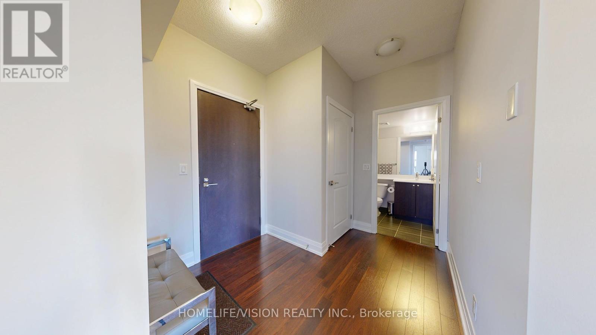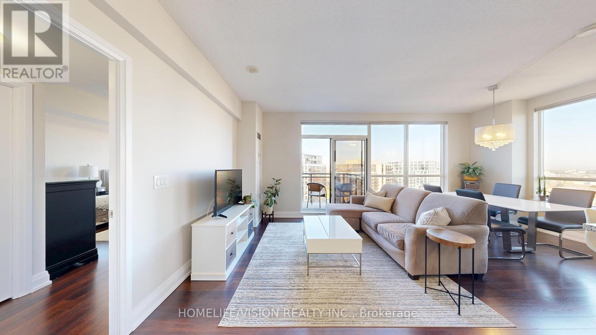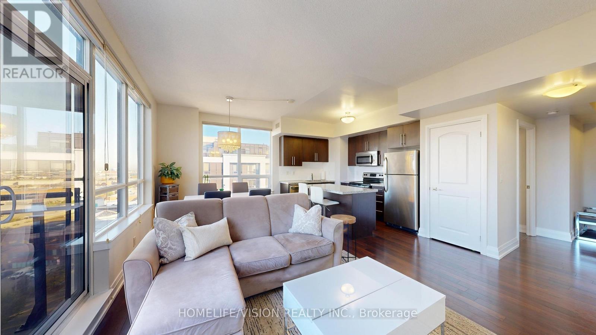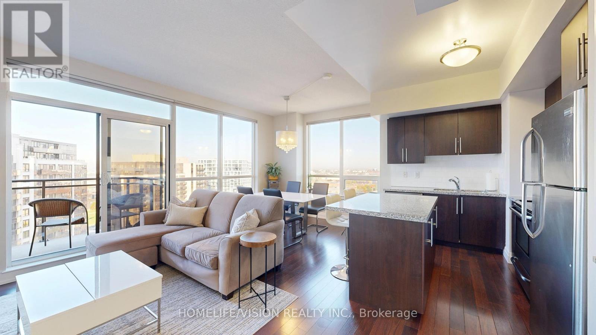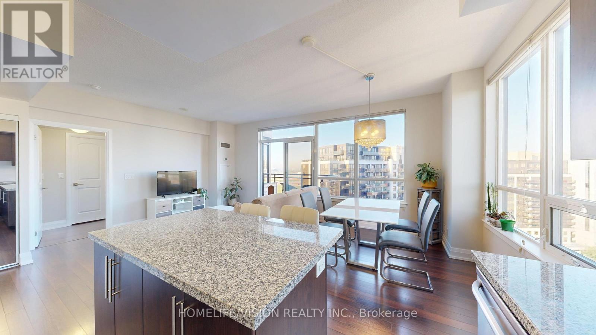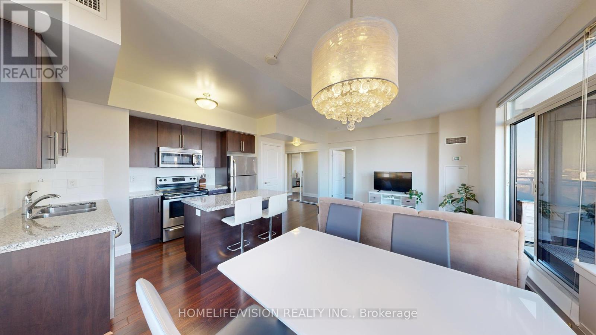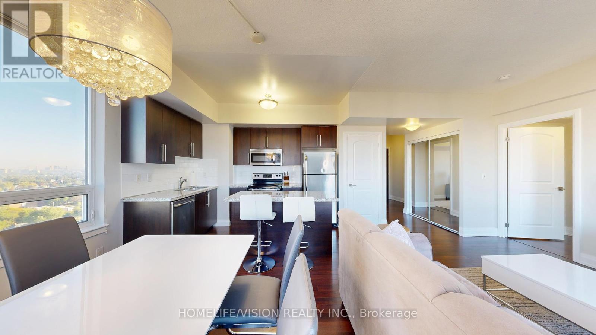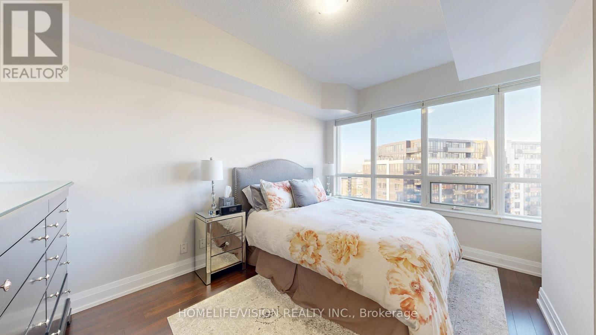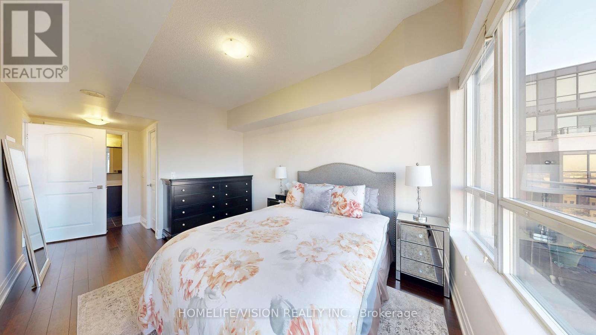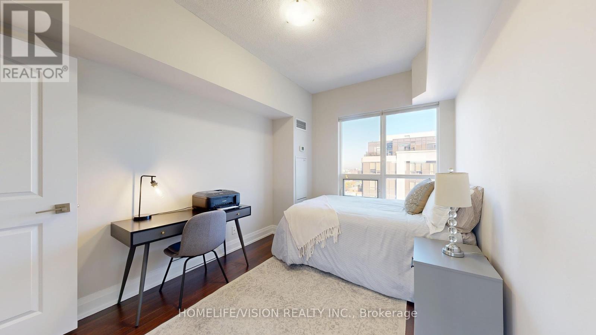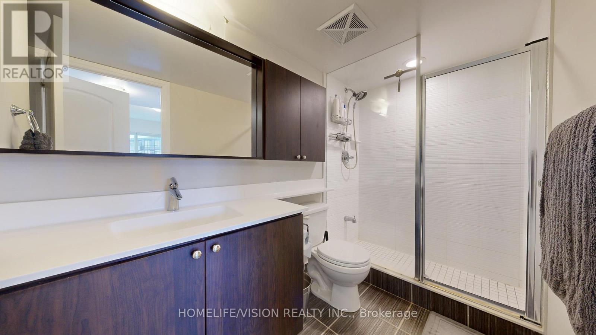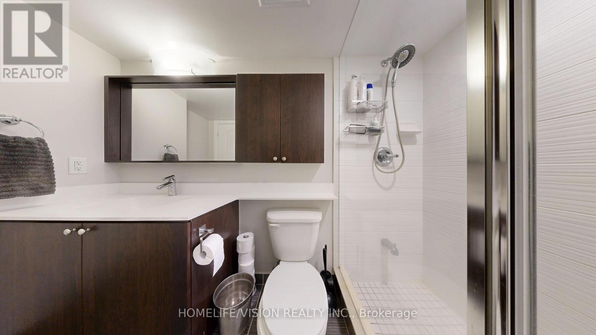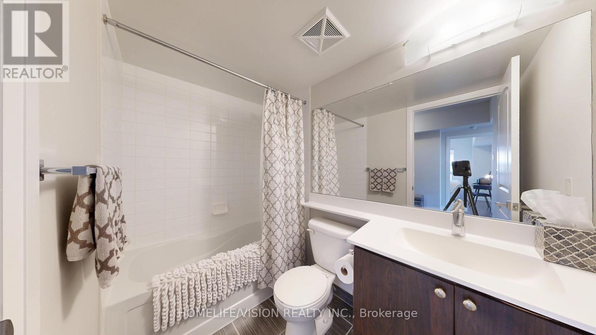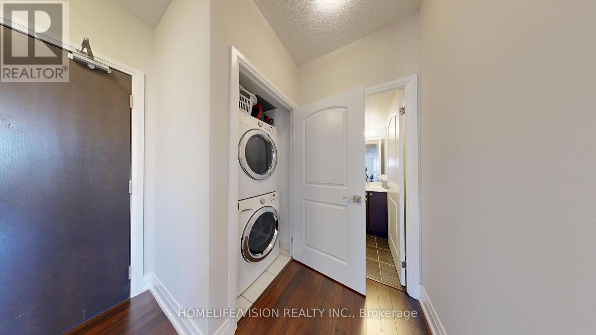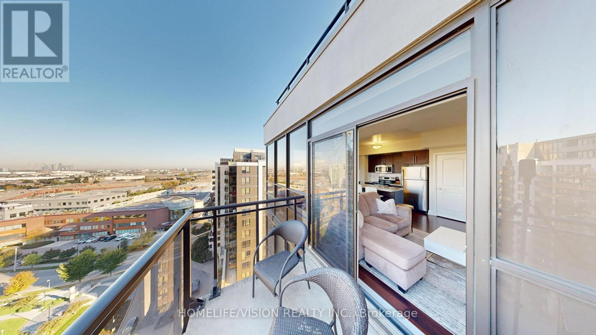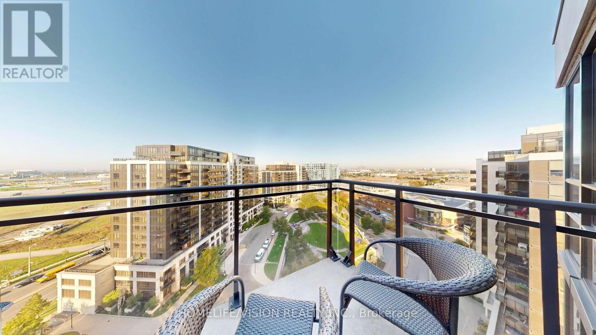1504 - 1060 Sheppard Avenue W Toronto, Ontario M3J 0G7
$709,900Maintenance, Heat, Electricity, Water, Cable TV, Common Area Maintenance, Insurance, Parking
$718.77 Monthly
Maintenance, Heat, Electricity, Water, Cable TV, Common Area Maintenance, Insurance, Parking
$718.77 MonthlyThis beautiful corner unit features 9 ft. ceilings, sunset northwest views with big windows and a lot of light. 2 large bedrooms, 2 bathrooms, split layout, walk in closet, custom window blinds throughout, open concept kitchen with pantry. Building amenities include a gym, pool and golf simulator. Quick access to Highway 401/400, across from Sheppard West TTC subway station and close to Yorkdale Mall. (id:53661)
Property Details
| MLS® Number | W12450726 |
| Property Type | Single Family |
| Neigbourhood | York University Heights |
| Community Name | York University Heights |
| Community Features | Pet Restrictions |
| Features | Balcony |
| Parking Space Total | 1 |
| Pool Type | Indoor Pool |
Building
| Bathroom Total | 2 |
| Bedrooms Above Ground | 2 |
| Bedrooms Total | 2 |
| Amenities | Security/concierge, Exercise Centre, Party Room, Sauna, Visitor Parking, Storage - Locker |
| Appliances | Dishwasher, Dryer, Hood Fan, Microwave, Stove, Washer, Refrigerator |
| Cooling Type | Central Air Conditioning |
| Exterior Finish | Brick |
| Flooring Type | Laminate |
| Heating Fuel | Natural Gas |
| Heating Type | Forced Air |
| Size Interior | 900 - 999 Ft2 |
| Type | Apartment |
Parking
| Underground | |
| Garage |
Land
| Acreage | No |
Rooms
| Level | Type | Length | Width | Dimensions |
|---|---|---|---|---|
| Main Level | Living Room | 5.53 m | 6.37 m | 5.53 m x 6.37 m |
| Main Level | Dining Room | 5.53 m | 6.37 m | 5.53 m x 6.37 m |
| Main Level | Kitchen | 5.53 m | 6.37 m | 5.53 m x 6.37 m |
| Main Level | Primary Bedroom | 5.83 m | 3.51 m | 5.83 m x 3.51 m |
| Main Level | Bedroom 2 | 4.17 m | 2.76 m | 4.17 m x 2.76 m |
| Main Level | Bathroom | 3.13 m | 1.57 m | 3.13 m x 1.57 m |
| Main Level | Bathroom | 1.51 m | 2.43 m | 1.51 m x 2.43 m |
| Main Level | Foyer | 3.25 m | 2.42 m | 3.25 m x 2.42 m |
| Main Level | Laundry Room | Measurements not available | ||
| Main Level | Other | 2.9 m | 1.75 m | 2.9 m x 1.75 m |

