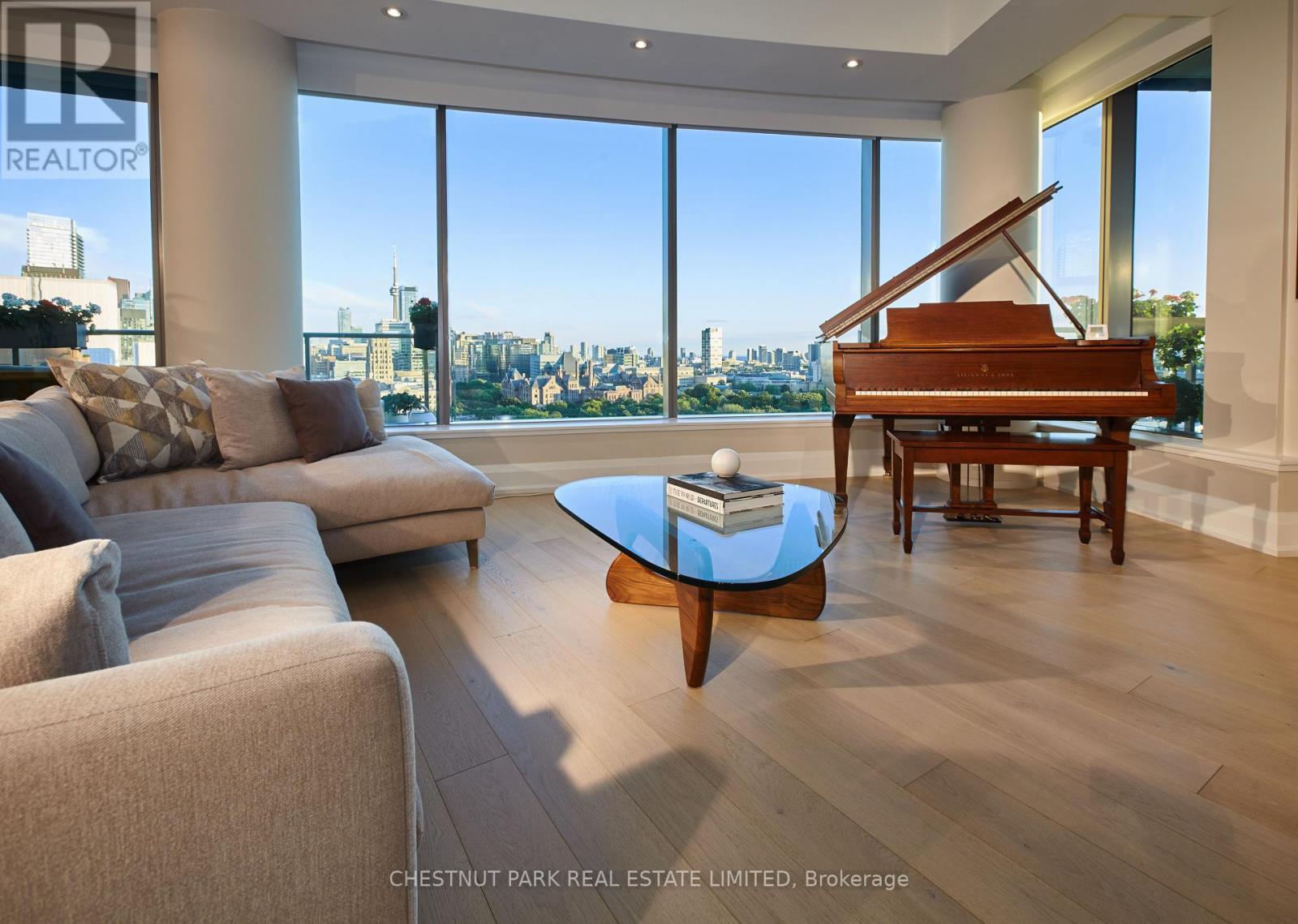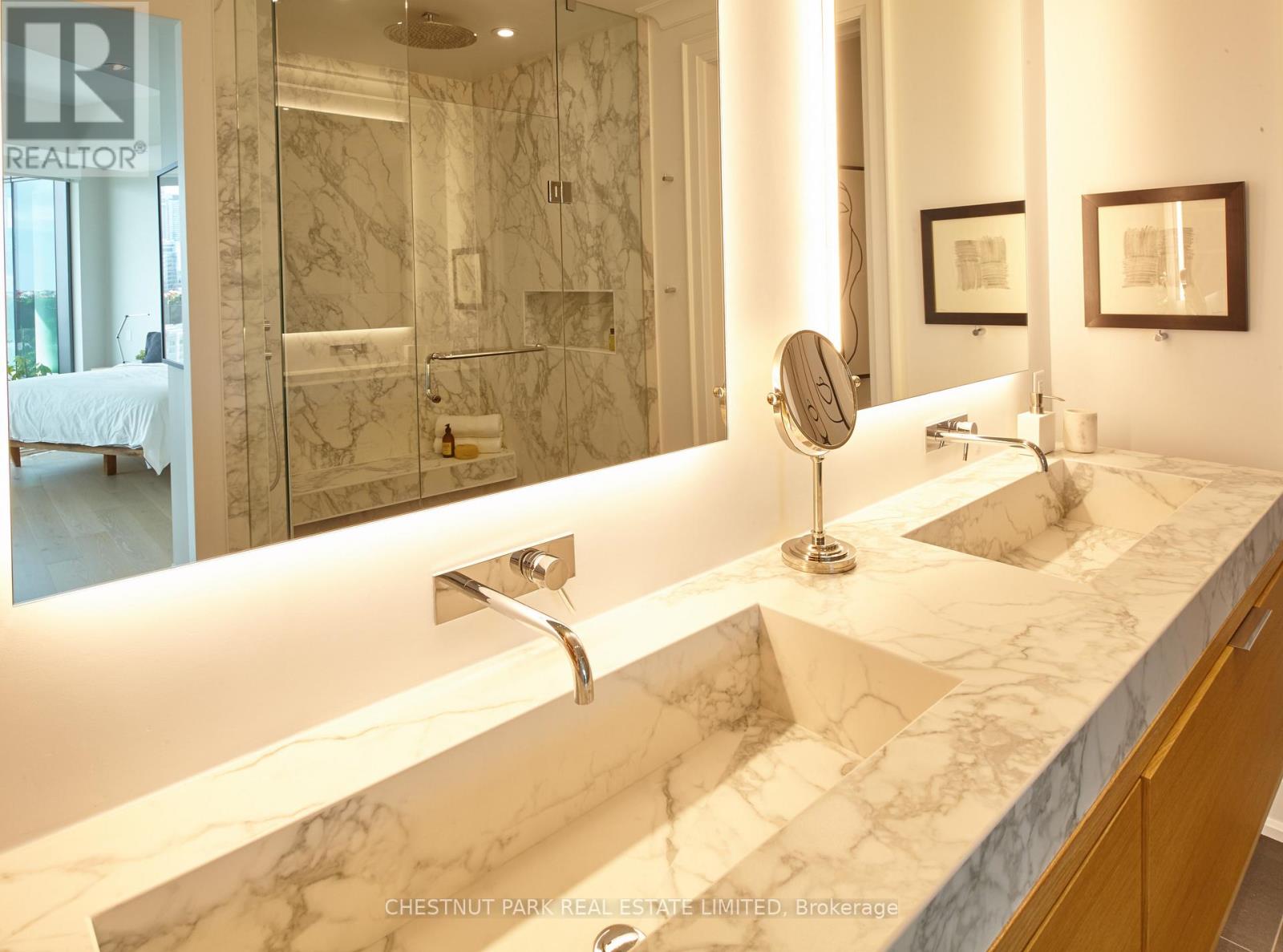2 Bedroom
2 Bathroom
1,400 - 1,599 ft2
Central Air Conditioning
Heat Pump
$3,250,000Maintenance, Common Area Maintenance, Heat, Insurance, Water
$2,537 Monthly
Imagine starting each day with breathtaking views, where the gentle song of birds fills the air as you sip your morning coffee. This exceptional condo beautifully blends contemporary style with private comfort, creating a sanctuary you'll love returning to after a busy day, or a long vacay! With its thoughtfully designed layout & southwest exposure, your living space is drenched in natural light, showcasing stunning vistas of the CN Tower, Queens Park, U of T, & the shimmering lake. This intimate yet spacious residence features just 50 exclusive suites across 17 storeys. You'll feel right at home, with convenience at your fingertips 3 elevators & a service elevator ensure quick access to your suite without the hassle of crowded halls. Living here places you just steps from the vibrant Yorkville neighborhood, renowned for upscale boutiques, fitness clubs, movie theatres & exquisite dining options. Picture leisurely strolls down Bloor Street's Mink Mile, a shopping paradise boasting some of the world's most prestigious brands, or exploring Eataly, the celebrated Italian marketplace, where you can find everything from fresh produce to artisanal goods, right outside your doorstep. With 24-hr concierge & valet service by the Forest Hill Group, your every need is met with ease & sophistication. As you step inside your future condo, you'll be greeted by spacious interiors & large windows that flood the space with light, creating a warm & inviting atmosphere ideal for hosting friends or enjoying tranquil evenings. To help you envision your new home, we offer virtual tours & flr plans, allowing you to see how you can personalize the space to match your taste. An ever-changing backdrop of spectacular views will inspire your daily life.This stunning condo presents a unique opportunity to embrace a lifestyle filled with comfort & elegance in a truly historic community, an ideal place to start your next chapter. Are you ready to begin your experience at 77 Charles? (id:53661)
Property Details
|
MLS® Number
|
C12169713 |
|
Property Type
|
Single Family |
|
Neigbourhood
|
University—Rosedale |
|
Community Name
|
Bay Street Corridor |
|
Amenities Near By
|
Park, Public Transit |
|
Community Features
|
Pet Restrictions |
|
Features
|
Balcony, In Suite Laundry |
|
Parking Space Total
|
2 |
Building
|
Bathroom Total
|
2 |
|
Bedrooms Above Ground
|
1 |
|
Bedrooms Below Ground
|
1 |
|
Bedrooms Total
|
2 |
|
Age
|
New Building |
|
Amenities
|
Security/concierge, Exercise Centre, Party Room, Visitor Parking, Storage - Locker |
|
Appliances
|
Blinds, Oven, Stove, Refrigerator |
|
Cooling Type
|
Central Air Conditioning |
|
Exterior Finish
|
Concrete |
|
Flooring Type
|
Hardwood |
|
Heating Fuel
|
Natural Gas |
|
Heating Type
|
Heat Pump |
|
Size Interior
|
1,400 - 1,599 Ft2 |
|
Type
|
Apartment |
Parking
Land
|
Acreage
|
No |
|
Land Amenities
|
Park, Public Transit |
|
Zoning Description
|
Residential |
Rooms
| Level |
Type |
Length |
Width |
Dimensions |
|
Main Level |
Living Room |
8.23 m |
4.88 m |
8.23 m x 4.88 m |
|
Main Level |
Dining Room |
8.23 m |
4.88 m |
8.23 m x 4.88 m |
|
Main Level |
Kitchen |
4.52 m |
4.01 m |
4.52 m x 4.01 m |
|
Main Level |
Primary Bedroom |
8.08 m |
4.88 m |
8.08 m x 4.88 m |
|
Main Level |
Den |
3.33 m |
2.82 m |
3.33 m x 2.82 m |
|
Main Level |
Foyer |
1.75 m |
1.88 m |
1.75 m x 1.88 m |
|
Main Level |
Bathroom |
2.39 m |
2.06 m |
2.39 m x 2.06 m |
|
Main Level |
Bathroom |
2.87 m |
2.67 m |
2.87 m x 2.67 m |
https://www.realtor.ca/real-estate/28358732/1503-77-charles-street-w-toronto-bay-street-corridor-bay-street-corridor



























