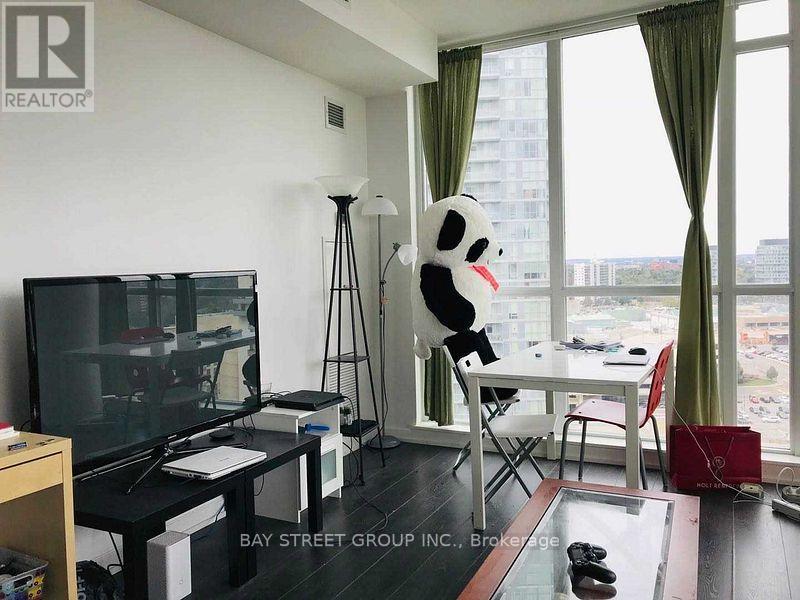2 Bedroom
2 Bathroom
800 - 899 ft2
Indoor Pool
Central Air Conditioning
Forced Air
$3,000 Monthly
Stunning Dream Tower, 2 Bdr+2 Bath (861 Sqft+93 Sqft Balcony) With Modern & Stylish-9Ft Floor To Ceiling Windows-Laminate Floors-Upgraded Kitchen With Quartz Counter, Breakfast Bar & S/S Appliances. Master Bedroom With 4Pc Ensuite & Closet. Spacious 2nd Bedroom With Closet. Premium Parking Close To Elevator. 1 Parking & 1 Locker Included. Across Fairview Mall With Don Mills Subway Access. Access To Subway, Fabulous Amenities: Indoor Pool, Party Rm, Relaxing Terrace, Gym, Yoga, Etc. Mins To 401,404,Shopping & Dining. (id:53661)
Property Details
|
MLS® Number
|
C12183087 |
|
Property Type
|
Single Family |
|
Neigbourhood
|
Henry Farm |
|
Community Name
|
Henry Farm |
|
Amenities Near By
|
Hospital, Park, Public Transit, Schools |
|
Community Features
|
Pet Restrictions |
|
Features
|
Balcony |
|
Parking Space Total
|
1 |
|
Pool Type
|
Indoor Pool |
|
View Type
|
View |
Building
|
Bathroom Total
|
2 |
|
Bedrooms Above Ground
|
2 |
|
Bedrooms Total
|
2 |
|
Amenities
|
Security/concierge, Exercise Centre, Party Room, Storage - Locker |
|
Appliances
|
Dishwasher, Dryer, Microwave, Stove, Washer, Refrigerator |
|
Cooling Type
|
Central Air Conditioning |
|
Exterior Finish
|
Concrete |
|
Flooring Type
|
Laminate |
|
Heating Fuel
|
Natural Gas |
|
Heating Type
|
Forced Air |
|
Size Interior
|
800 - 899 Ft2 |
|
Type
|
Apartment |
Parking
Land
|
Acreage
|
No |
|
Land Amenities
|
Hospital, Park, Public Transit, Schools |
Rooms
| Level |
Type |
Length |
Width |
Dimensions |
|
Flat |
Dining Room |
5.46 m |
3.54 m |
5.46 m x 3.54 m |
|
Flat |
Living Room |
5.46 m |
3.54 m |
5.46 m x 3.54 m |
|
Flat |
Kitchen |
2.32 m |
2.32 m |
2.32 m x 2.32 m |
|
Flat |
Bedroom |
3.05 m |
3.23 m |
3.05 m x 3.23 m |
|
Flat |
Bedroom 2 |
3.63 m |
2.74 m |
3.63 m x 2.74 m |
https://www.realtor.ca/real-estate/28388318/1503-62-forest-manor-road-toronto-henry-farm-henry-farm











