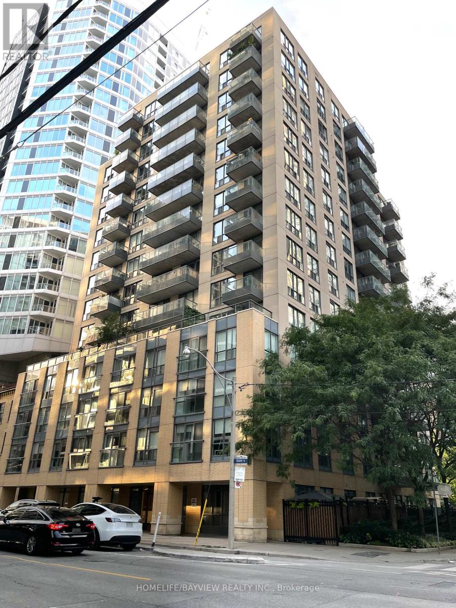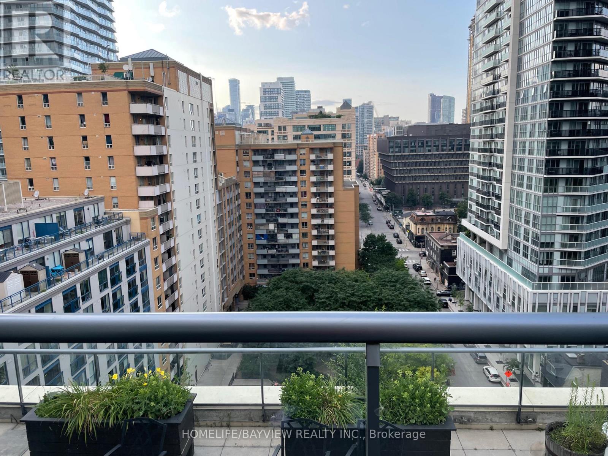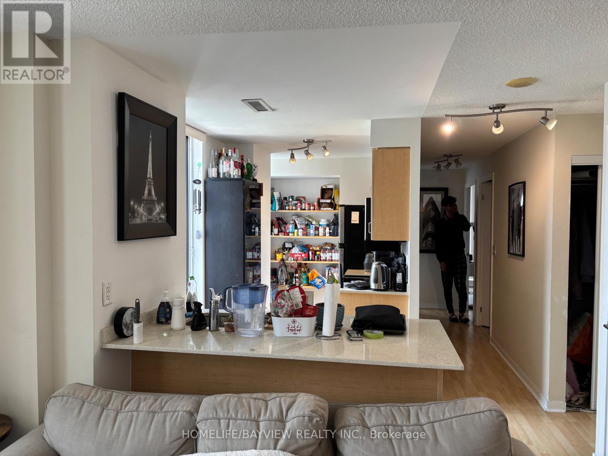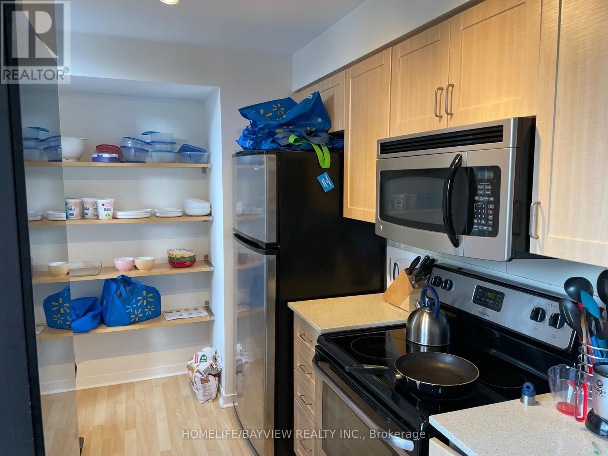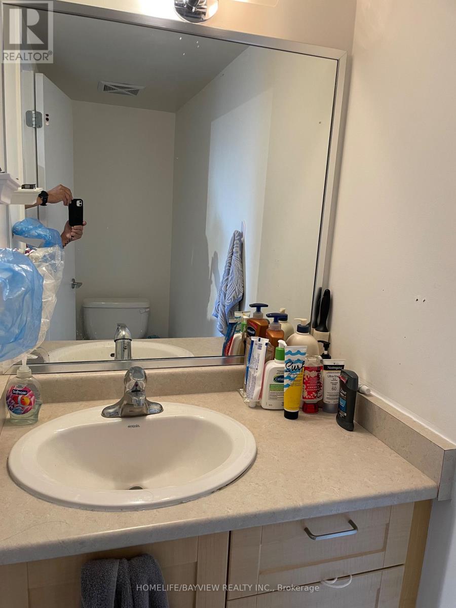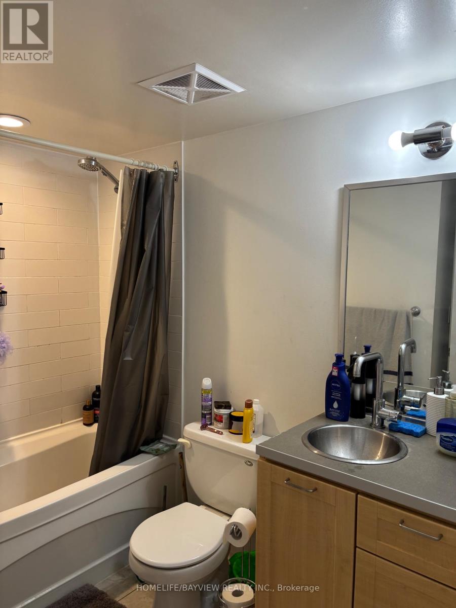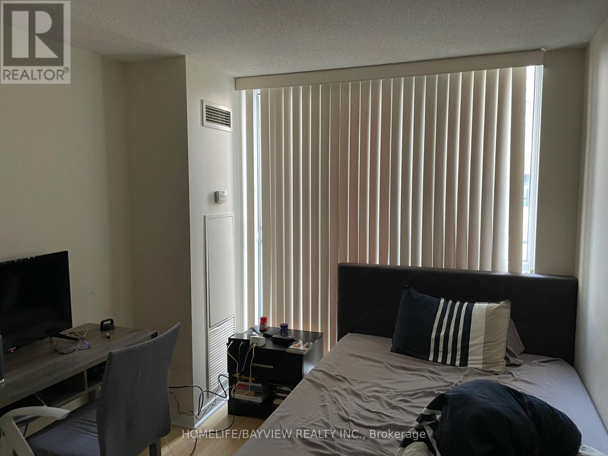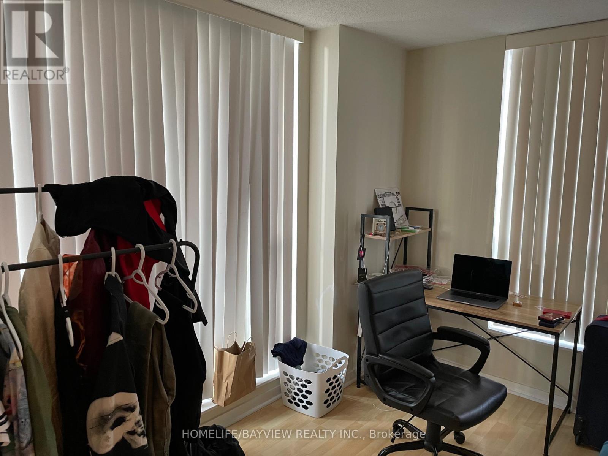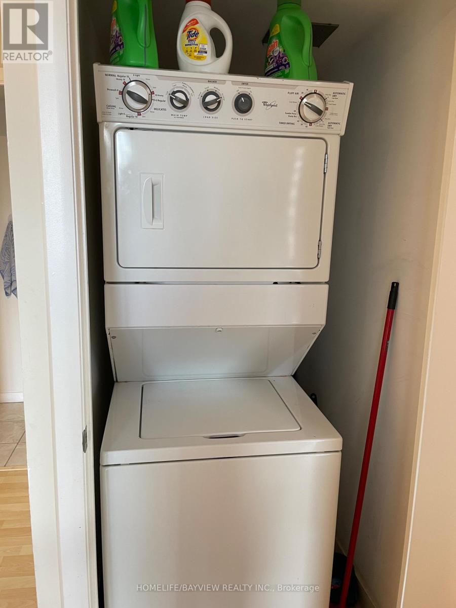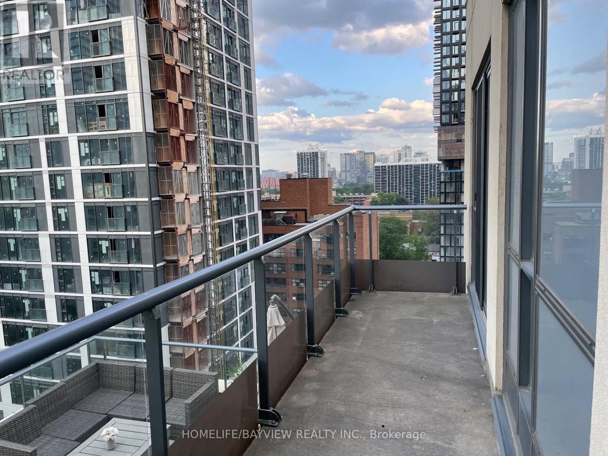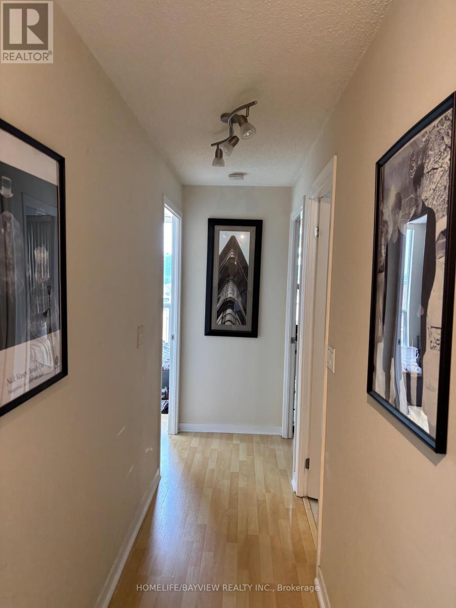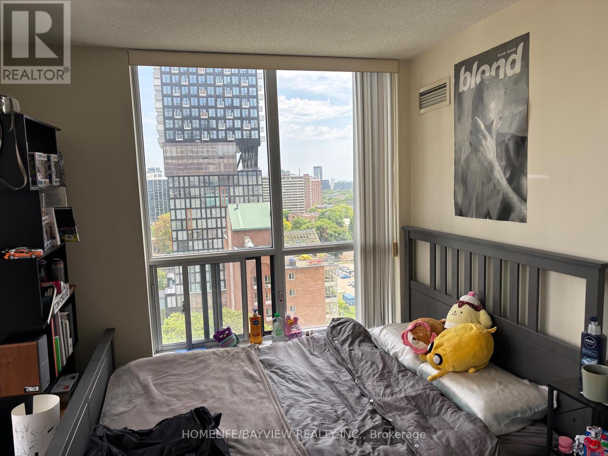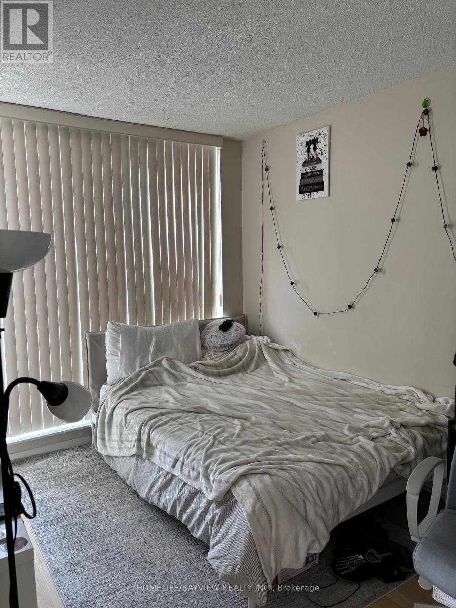2 Bedroom
2 Bathroom
700 - 799 ft2
Central Air Conditioning
Forced Air
$3,000 Monthly
High Demand Boutique Condo Penthouse Unit In The Heart Of Downtown Toronto, Bright & Spacious Corner Unit Walk Out To Balcony From Kitchen & Bedrooms. Open Kitchen With Lots Of Storage Space. Unobstructed North East View . Amenities Include : Gym, Party Room, Sauna & Concierge. Close To Public Transit, Eaton Centre, Universities, Financial District, Subway Stations. (id:53661)
Property Details
|
MLS® Number
|
C12188044 |
|
Property Type
|
Single Family |
|
Community Name
|
Church-Yonge Corridor |
|
Community Features
|
Pet Restrictions |
|
Features
|
Balcony |
Building
|
Bathroom Total
|
2 |
|
Bedrooms Above Ground
|
2 |
|
Bedrooms Total
|
2 |
|
Age
|
16 To 30 Years |
|
Amenities
|
Storage - Locker |
|
Appliances
|
Blinds, Dryer, Microwave, Stove, Washer, Refrigerator |
|
Cooling Type
|
Central Air Conditioning |
|
Exterior Finish
|
Brick |
|
Flooring Type
|
Laminate |
|
Half Bath Total
|
1 |
|
Heating Fuel
|
Electric |
|
Heating Type
|
Forced Air |
|
Size Interior
|
700 - 799 Ft2 |
|
Type
|
Apartment |
Parking
Land
Rooms
| Level |
Type |
Length |
Width |
Dimensions |
|
Main Level |
Living Room |
4.5 m |
3.48 m |
4.5 m x 3.48 m |
|
Main Level |
Dining Room |
4.5 m |
3.48 m |
4.5 m x 3.48 m |
|
Main Level |
Kitchen |
4.27 m |
1.98 m |
4.27 m x 1.98 m |
|
Main Level |
Primary Bedroom |
2.74 m |
3.66 m |
2.74 m x 3.66 m |
|
Main Level |
Bedroom 2 |
2.68 m |
2.49 m |
2.68 m x 2.49 m |
https://www.realtor.ca/real-estate/28399002/1502-76-shuter-street-toronto-church-yonge-corridor-church-yonge-corridor

