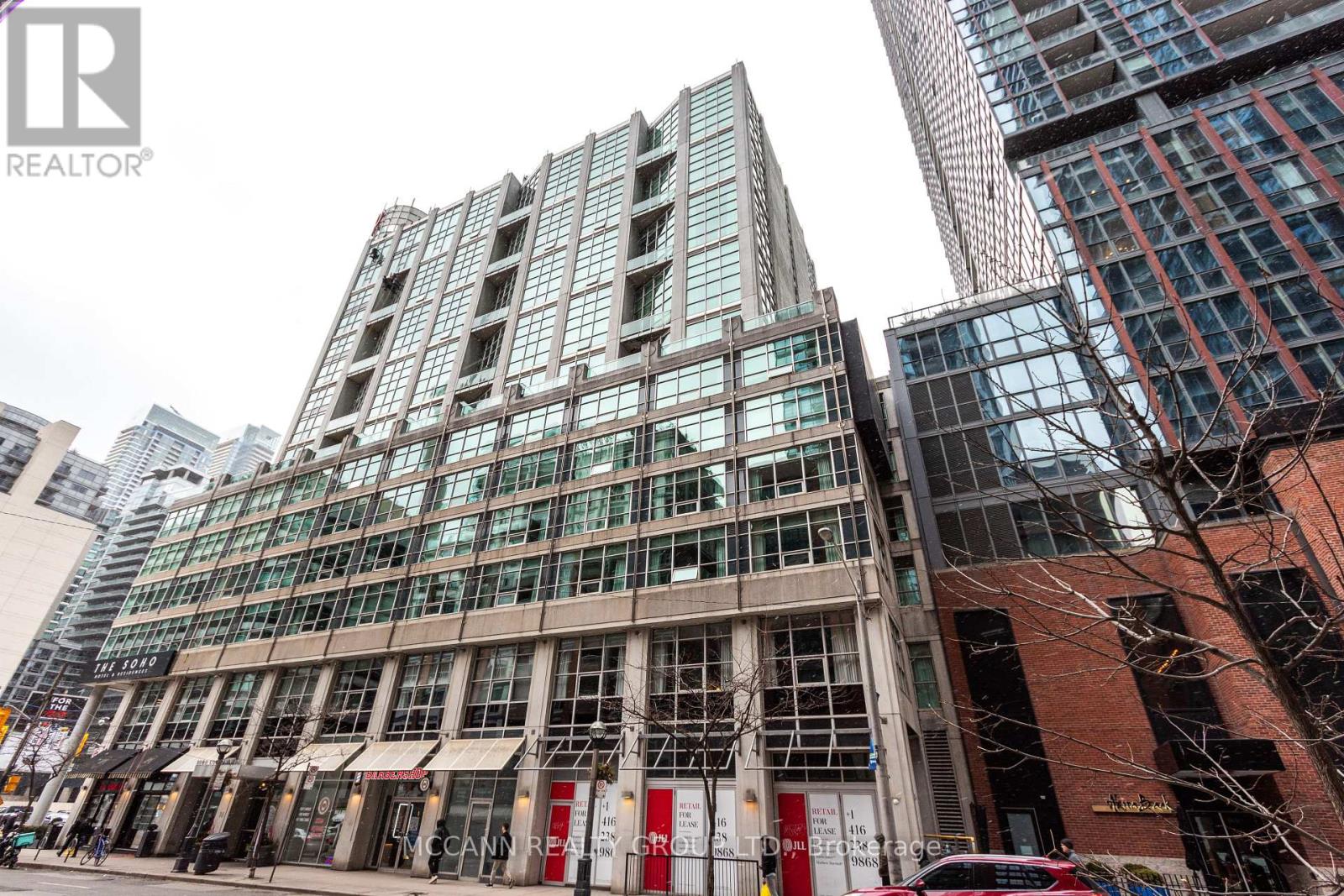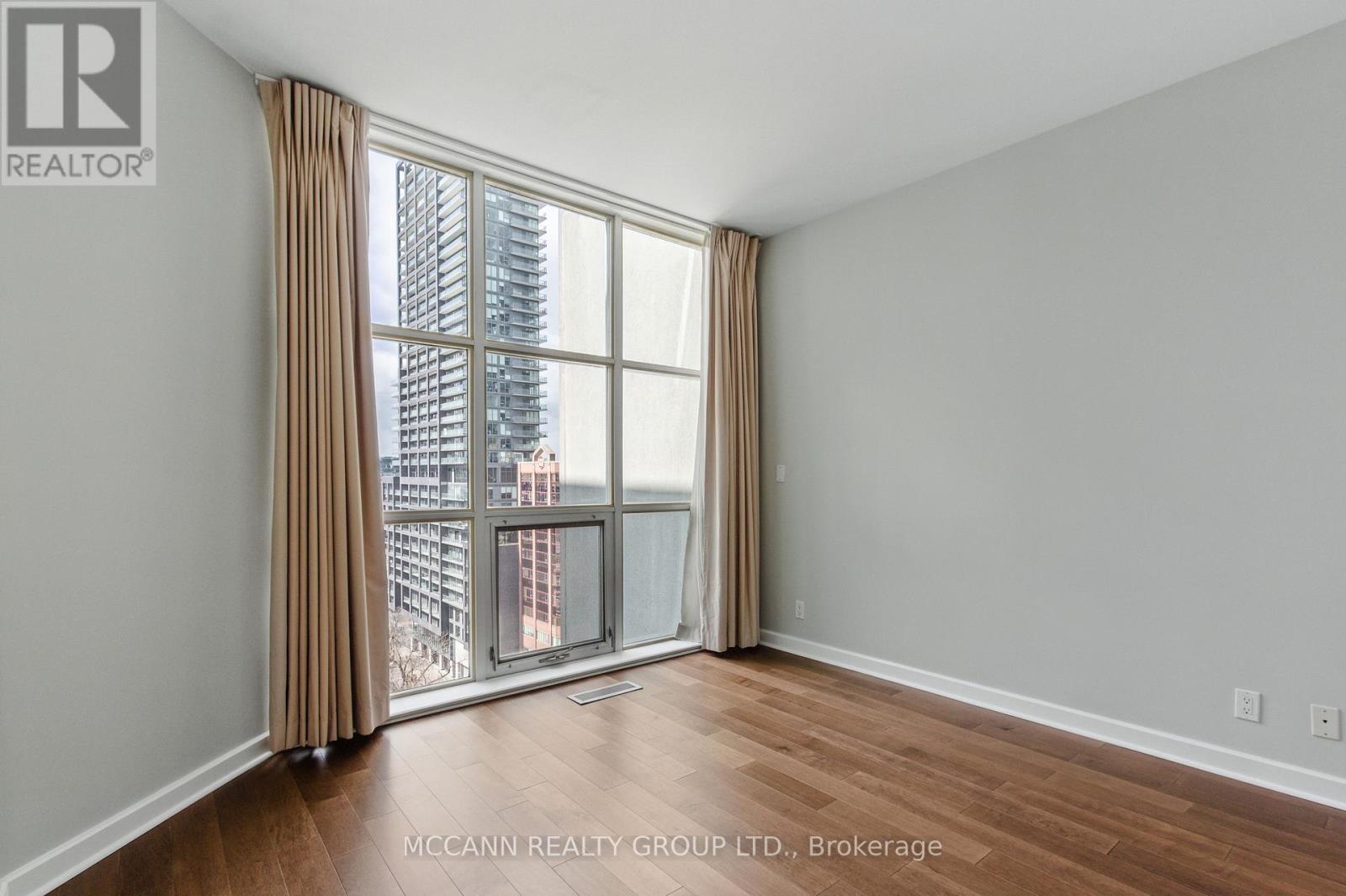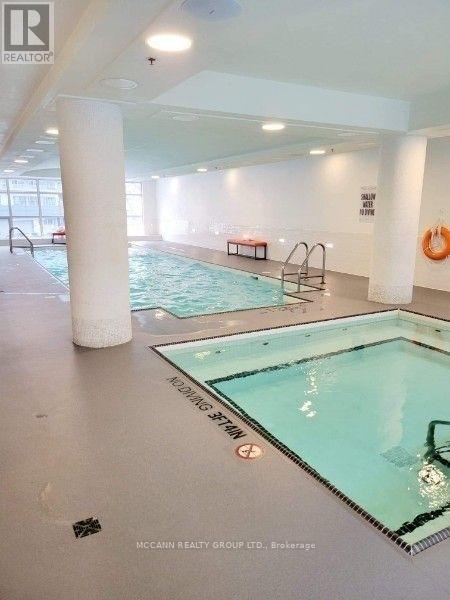2 Bedroom
2 Bathroom
800 - 899 ft2
Indoor Pool
Central Air Conditioning
Forced Air
$2,800 Monthly
Spectacular 2 Storey Penthouse Loft In 5 Star Soho Metropolitan Hotel & Condominium. This 1+1 Bedroom loft 1.5 Baths, Comes With Top Of The Line Appliances, Granite Counters, Floor To Ceiling Windows. Freshly Painted with brand new wood floors throughout. The Loft gives complete privacy from the living area to the relaxing bedroom area. The Building is extremely well maintained with multiple elevators servicing various floors. Amazing Amenities Include State Of The Art Gym, Indoor Pool, Whirlpool, Steam Room, Roof Top Terrace, Hotel Restaurant & Bar, 24Hr Security, All In Heart Of The Business, Fashion And Entertainment District. Parking available within the Building and can be rented separately. (id:53661)
Property Details
|
MLS® Number
|
C12167077 |
|
Property Type
|
Single Family |
|
Community Name
|
Waterfront Communities C1 |
|
Amenities Near By
|
Hospital, Public Transit |
|
Community Features
|
Pets Not Allowed |
|
Features
|
Partially Cleared, Carpet Free |
|
Pool Type
|
Indoor Pool |
Building
|
Bathroom Total
|
2 |
|
Bedrooms Above Ground
|
1 |
|
Bedrooms Below Ground
|
1 |
|
Bedrooms Total
|
2 |
|
Amenities
|
Security/concierge, Exercise Centre |
|
Appliances
|
Oven - Built-in, Dishwasher, Dryer, Microwave, Stove, Washer, Window Coverings, Refrigerator |
|
Cooling Type
|
Central Air Conditioning |
|
Exterior Finish
|
Concrete |
|
Flooring Type
|
Hardwood |
|
Half Bath Total
|
1 |
|
Heating Fuel
|
Natural Gas |
|
Heating Type
|
Forced Air |
|
Stories Total
|
2 |
|
Size Interior
|
800 - 899 Ft2 |
|
Type
|
Apartment |
Parking
Land
|
Acreage
|
No |
|
Land Amenities
|
Hospital, Public Transit |
Rooms
| Level |
Type |
Length |
Width |
Dimensions |
|
Second Level |
Primary Bedroom |
4.1 m |
3.78 m |
4.1 m x 3.78 m |
|
Second Level |
Den |
3 m |
2.9 m |
3 m x 2.9 m |
|
Main Level |
Living Room |
4.1 m |
4.3 m |
4.1 m x 4.3 m |
|
Main Level |
Dining Room |
4.1 m |
4.3 m |
4.1 m x 4.3 m |
|
Main Level |
Kitchen |
2.5 m |
2.4 m |
2.5 m x 2.4 m |
https://www.realtor.ca/real-estate/28353086/1501-36-blue-jays-way-toronto-waterfront-communities-waterfront-communities-c1



























