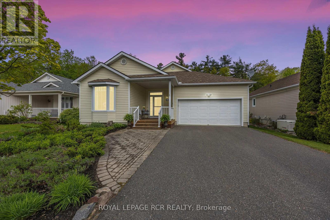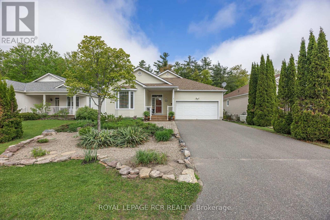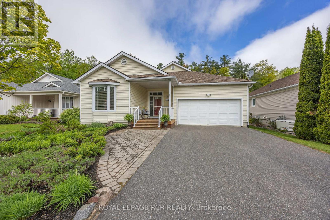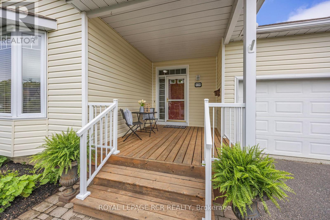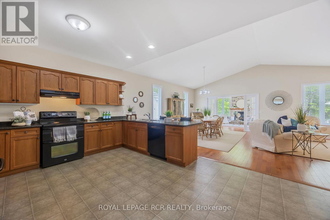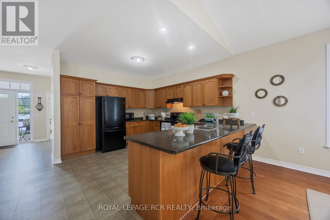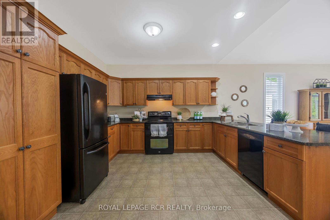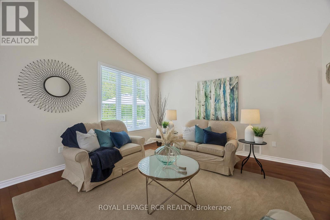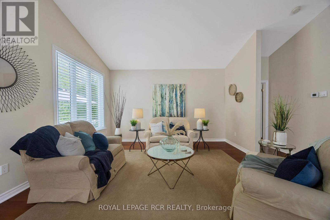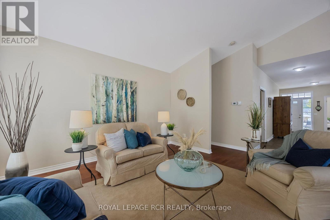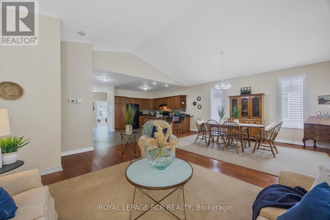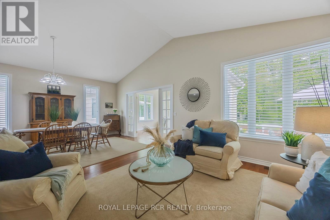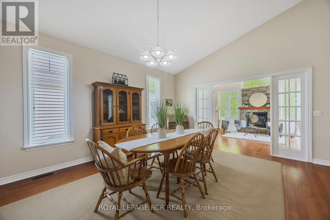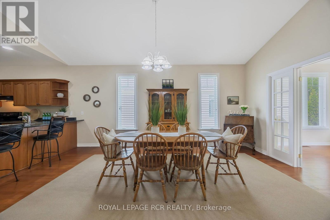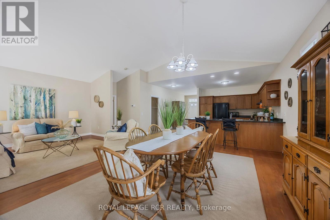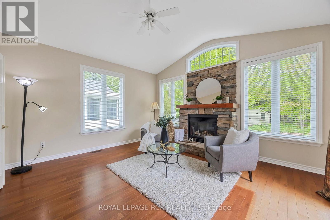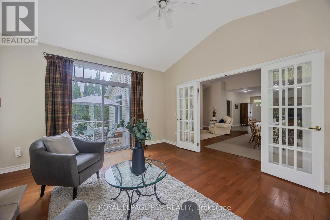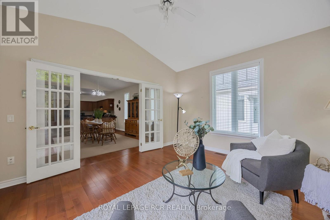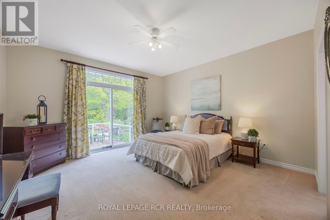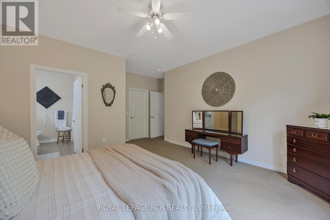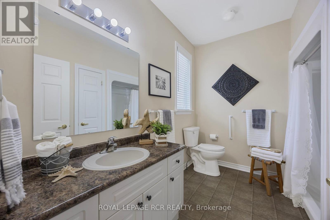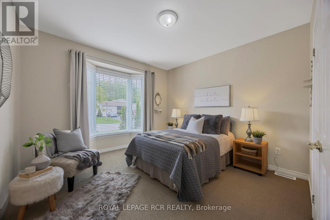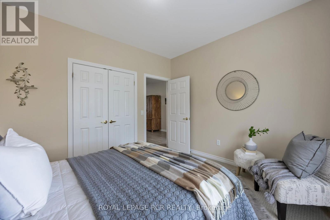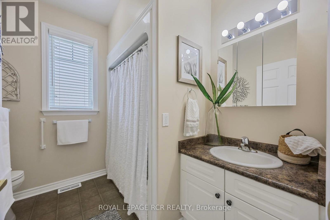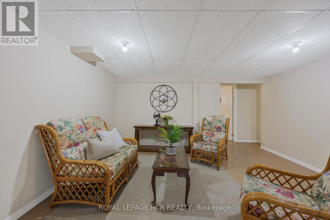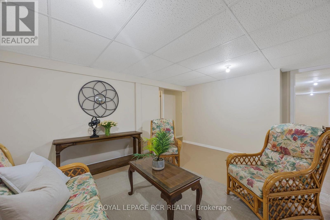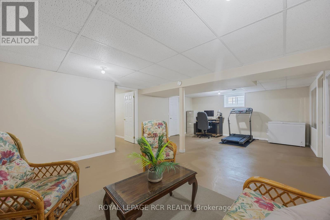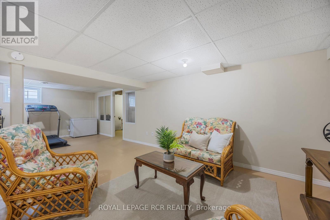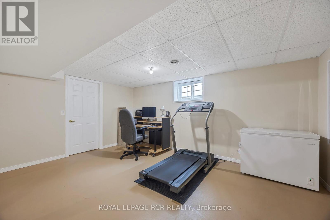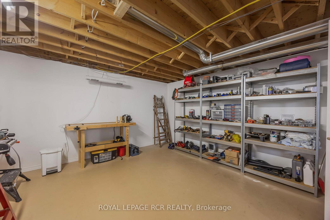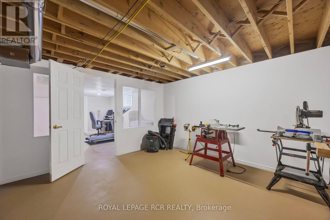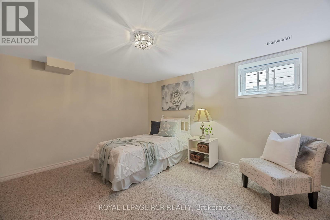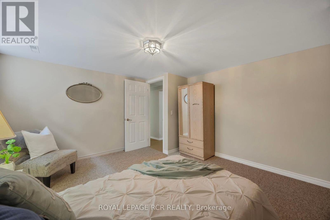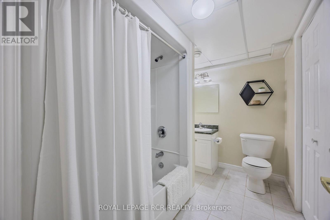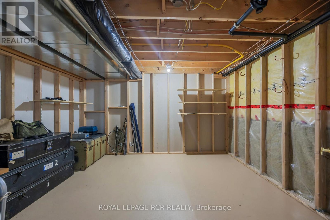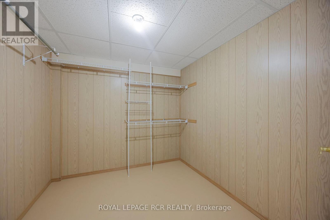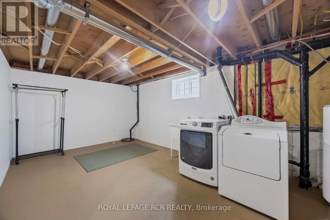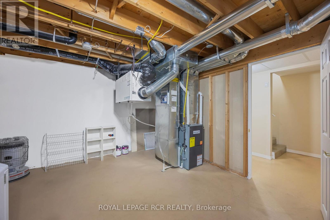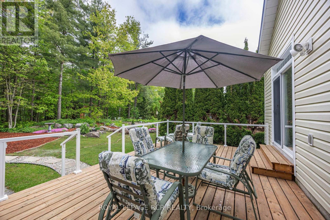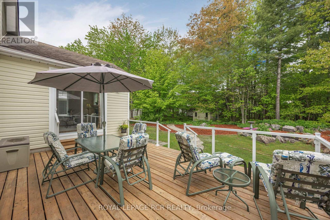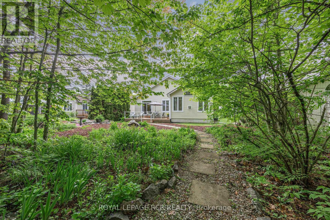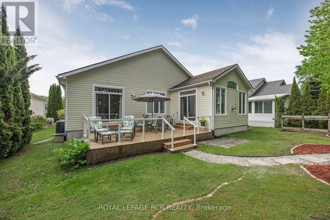3 Bedroom
3 Bathroom
1,500 - 2,000 ft2
Bungalow
Fireplace
Central Air Conditioning
Forced Air
$819,900
Welcome to the Highly Sought After Adult Community of Pineridge Gate. This 1817 Sq Ft Two Bedroom Model Features an Open Concept Kitchen/Living/Dining Area. There is also the Bonus of a Separate Cozy Main Floor Family Room with Gas Fireplace and Walk Out to the Rear Deck. 2 Car Garage with Entry Directly into the House. Primary Bedroom Features a 3 Piece Ensuite, Walk in Closet and Walk out the Rear Yard Deck. The 2nd Bedroom has a 4 Piece Bathroom Next to it For Convenience. The Basement Features a 3rd Bedroom, Another 4 Piece Bathroom, a Rec Room, and a Workshop Room. The Property Also Has a Generac Generator to Ensure Continuous Power in the Event of a Power Failure. Shingles on Roof are 4 Years Old (id:53661)
Property Details
|
MLS® Number
|
X12177723 |
|
Property Type
|
Single Family |
|
Community Name
|
Muskoka (S) |
|
Amenities Near By
|
Place Of Worship |
|
Community Features
|
Community Centre |
|
Equipment Type
|
Water Heater - Gas |
|
Features
|
Wooded Area, Irregular Lot Size, Sump Pump |
|
Parking Space Total
|
6 |
|
Rental Equipment Type
|
Water Heater - Gas |
|
Structure
|
Porch, Deck |
Building
|
Bathroom Total
|
3 |
|
Bedrooms Above Ground
|
2 |
|
Bedrooms Below Ground
|
1 |
|
Bedrooms Total
|
3 |
|
Age
|
16 To 30 Years |
|
Amenities
|
Fireplace(s) |
|
Appliances
|
Water Heater, Dishwasher, Dryer, Freezer, Garage Door Opener, Stove, Washer, Window Coverings, Refrigerator |
|
Architectural Style
|
Bungalow |
|
Basement Development
|
Partially Finished |
|
Basement Type
|
N/a (partially Finished) |
|
Construction Style Attachment
|
Detached |
|
Cooling Type
|
Central Air Conditioning |
|
Exterior Finish
|
Vinyl Siding |
|
Fireplace Present
|
Yes |
|
Fireplace Total
|
1 |
|
Flooring Type
|
Hardwood |
|
Foundation Type
|
Unknown |
|
Heating Fuel
|
Natural Gas |
|
Heating Type
|
Forced Air |
|
Stories Total
|
1 |
|
Size Interior
|
1,500 - 2,000 Ft2 |
|
Type
|
House |
|
Utility Power
|
Generator |
|
Utility Water
|
Municipal Water |
Parking
Land
|
Acreage
|
No |
|
Land Amenities
|
Place Of Worship |
|
Sewer
|
Sanitary Sewer |
|
Size Depth
|
153 Ft ,7 In |
|
Size Frontage
|
64 Ft ,3 In |
|
Size Irregular
|
64.3 X 153.6 Ft ; 64.29 X 153.63 X 53.67 X 172.04 Feet |
|
Size Total Text
|
64.3 X 153.6 Ft ; 64.29 X 153.63 X 53.67 X 172.04 Feet |
Rooms
| Level |
Type |
Length |
Width |
Dimensions |
|
Basement |
Recreational, Games Room |
4.81 m |
7.81 m |
4.81 m x 7.81 m |
|
Basement |
Workshop |
4.16 m |
4.31 m |
4.16 m x 4.31 m |
|
Basement |
Bedroom 3 |
4.13 m |
3.79 m |
4.13 m x 3.79 m |
|
Main Level |
Living Room |
4.5 m |
7.8 m |
4.5 m x 7.8 m |
|
Main Level |
Dining Room |
4.5 m |
7.8 m |
4.5 m x 7.8 m |
|
Main Level |
Family Room |
4.31 m |
4.8 m |
4.31 m x 4.8 m |
|
Main Level |
Primary Bedroom |
5.43 m |
4.27 m |
5.43 m x 4.27 m |
|
Main Level |
Bedroom 2 |
3.68 m |
3.67 m |
3.68 m x 3.67 m |
|
Other |
Kitchen |
4.12 m |
3.27 m |
4.12 m x 3.27 m |
https://www.realtor.ca/real-estate/28376527/150-hedgewood-lane-gravenhurst-muskoka-s-muskoka-s

