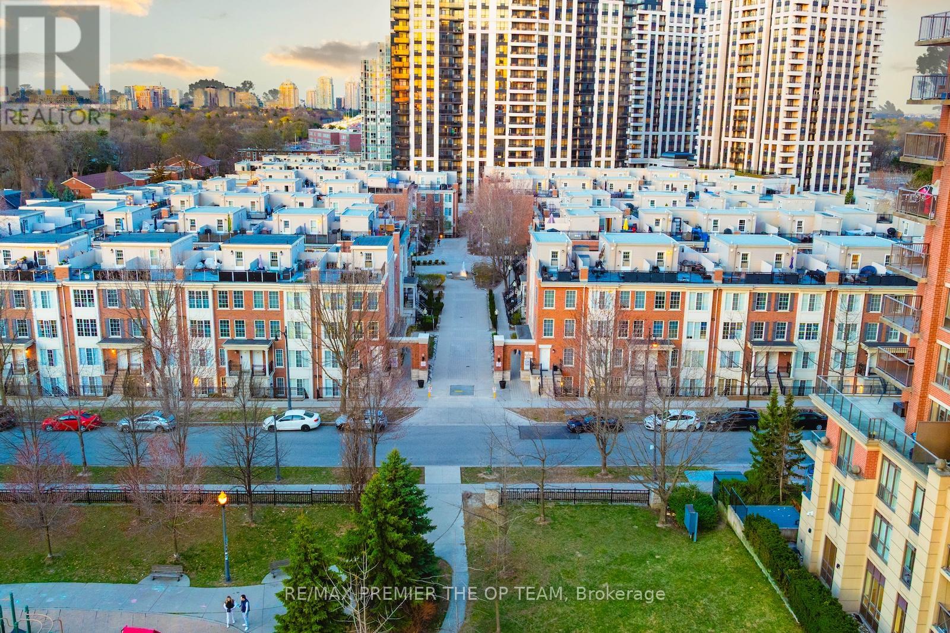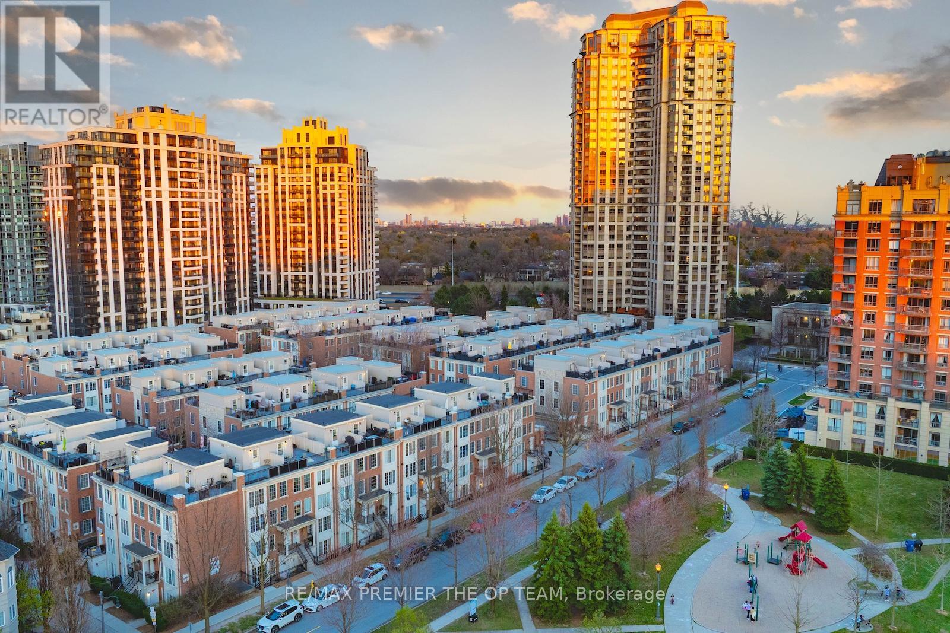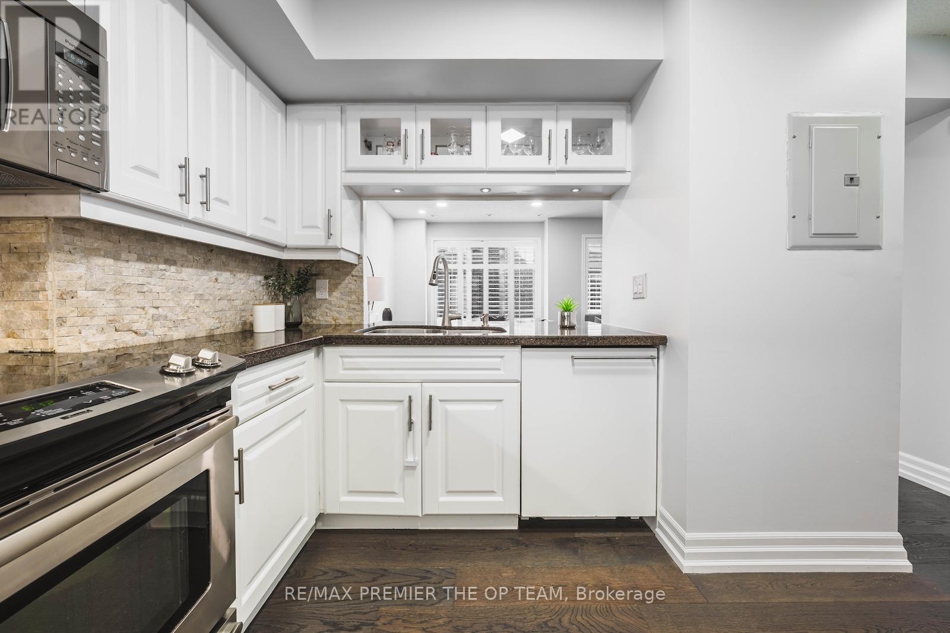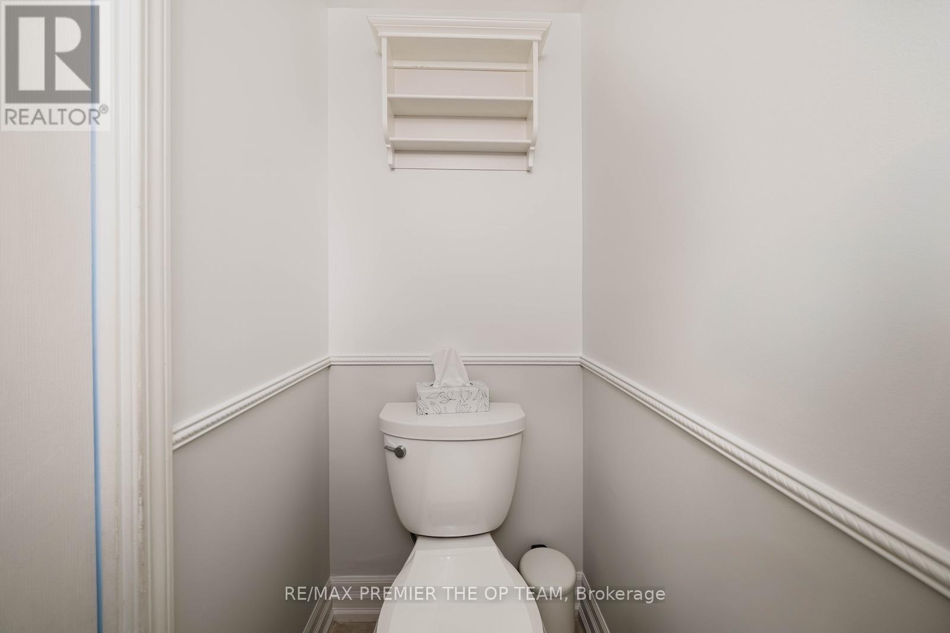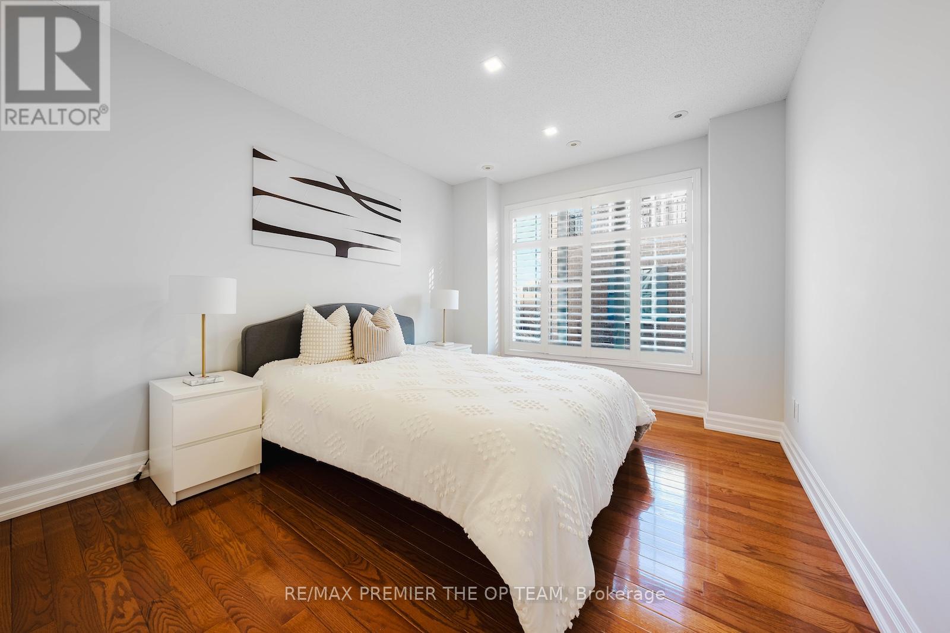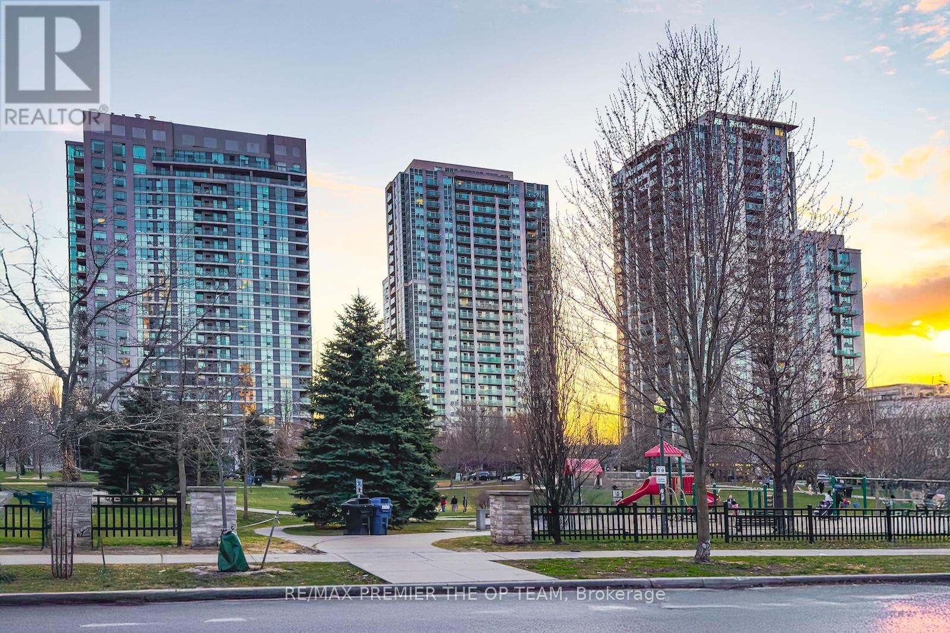150 - 3 Everson Drive Toronto, Ontario M2N 7C2
$588,800Maintenance, Heat, Electricity, Water, Common Area Maintenance, Insurance, Parking
$1,132.76 Monthly
Maintenance, Heat, Electricity, Water, Common Area Maintenance, Insurance, Parking
$1,132.76 MonthlyWelcome to this stylish and well-maintained 2-bedroom, 2-bathroom stacked townhome offering the perfect balance of functionality and lifestyle. With 1,125 sq. ft. of interior living space & an additional 400 sf of private rooftop terrace you'll enjoy plenty of total space designed for modern living. The open-concept layout features a spacious kitchen, hardwood flooring, and a seamless flow ideal for entertaining or relaxing at home. Located in a highly sought-after family neighborhood, this home is minutes from Highway 401, and within walking distance to parks, schools, shopping, and all the essentials. Whether you're a young family looking for a starter home or a busy professional seeing a low-maintenance lifestyle in a convenient location, this property checks all the boxes. The home is freshly painted, pre-inspected, and move-in ready. Enjoy the ease of ample visitor parking, thoughtful interior finishes, and the added value of a functional rooftop terrace - ideal for summer nights, outdoor dining, or morning coffee with a view. Don't miss your chance to own one of the most desirable layouts in this community. Stylish, spacious, and superbly located - this one won't last. Inspection report available. (id:53661)
Property Details
| MLS® Number | C12116026 |
| Property Type | Single Family |
| Neigbourhood | Avondale |
| Community Name | Willowdale East |
| Amenities Near By | Park, Public Transit, Schools |
| Community Features | Pet Restrictions |
| Equipment Type | Water Heater |
| Features | Dry |
| Parking Space Total | 1 |
| Rental Equipment Type | Water Heater |
| View Type | View, City View |
Building
| Bathroom Total | 2 |
| Bedrooms Above Ground | 2 |
| Bedrooms Total | 2 |
| Amenities | Storage - Locker |
| Appliances | Dishwasher, Dryer, Stove, Washer, Window Coverings, Refrigerator |
| Cooling Type | Central Air Conditioning |
| Exterior Finish | Brick, Concrete |
| Fire Protection | Security Guard, Smoke Detectors |
| Foundation Type | Concrete |
| Half Bath Total | 1 |
| Heating Fuel | Natural Gas |
| Heating Type | Forced Air |
| Size Interior | 1,000 - 1,199 Ft2 |
| Type | Row / Townhouse |
Parking
| No Garage |
Land
| Acreage | No |
| Land Amenities | Park, Public Transit, Schools |
| Landscape Features | Landscaped |
Rooms
| Level | Type | Length | Width | Dimensions |
|---|---|---|---|---|
| Second Level | Primary Bedroom | 3.65 m | 2.96 m | 3.65 m x 2.96 m |
| Second Level | Bedroom 2 | 3.02 m | 2.73 m | 3.02 m x 2.73 m |
| Second Level | Family Room | 3.94 m | 3.49 m | 3.94 m x 3.49 m |
| Main Level | Living Room | 3.34 m | 2.93 m | 3.34 m x 2.93 m |
| Main Level | Dining Room | 3.63 m | 2.86 m | 3.63 m x 2.86 m |
| Main Level | Kitchen | 3.17 m | 2.86 m | 3.17 m x 2.86 m |

