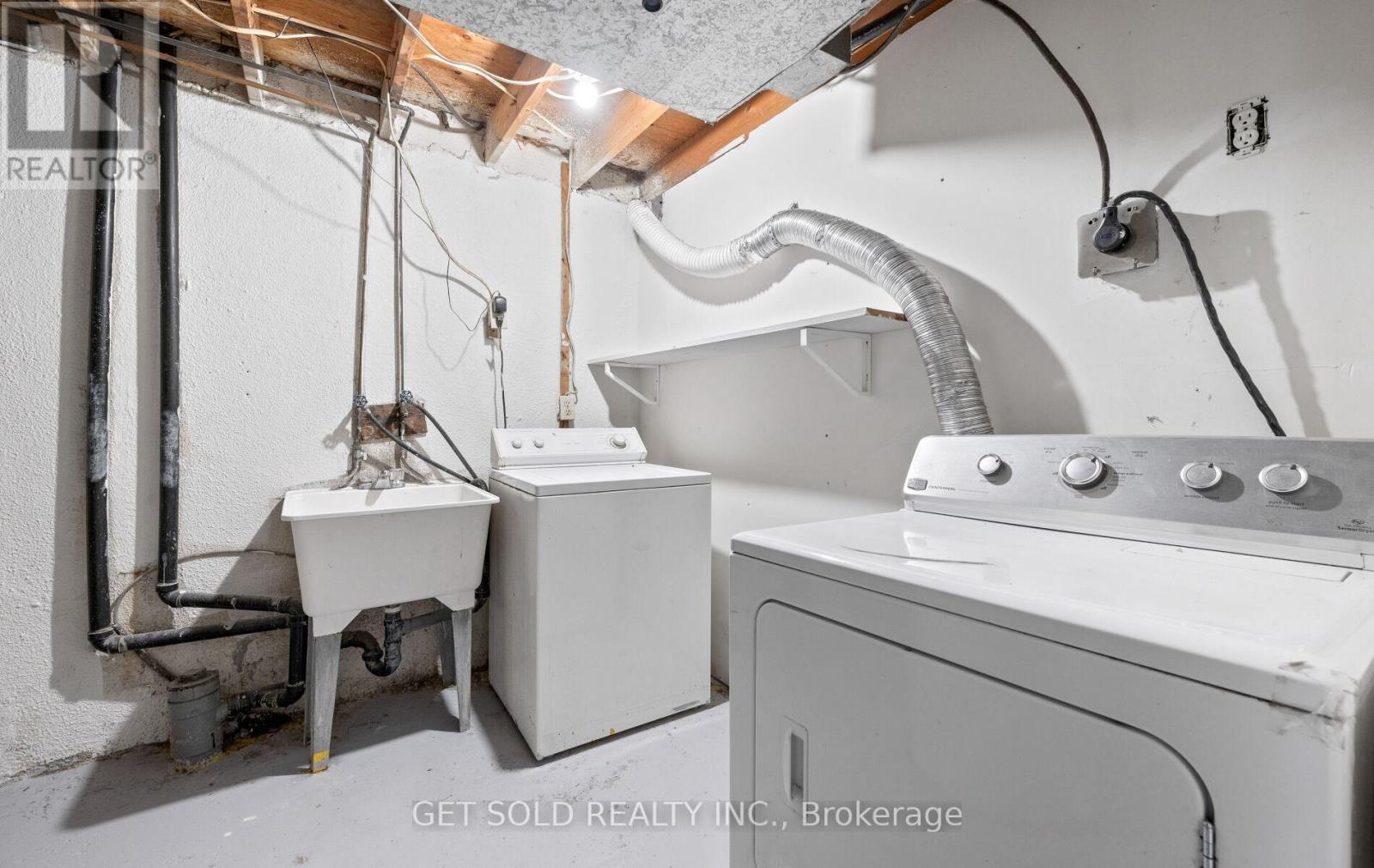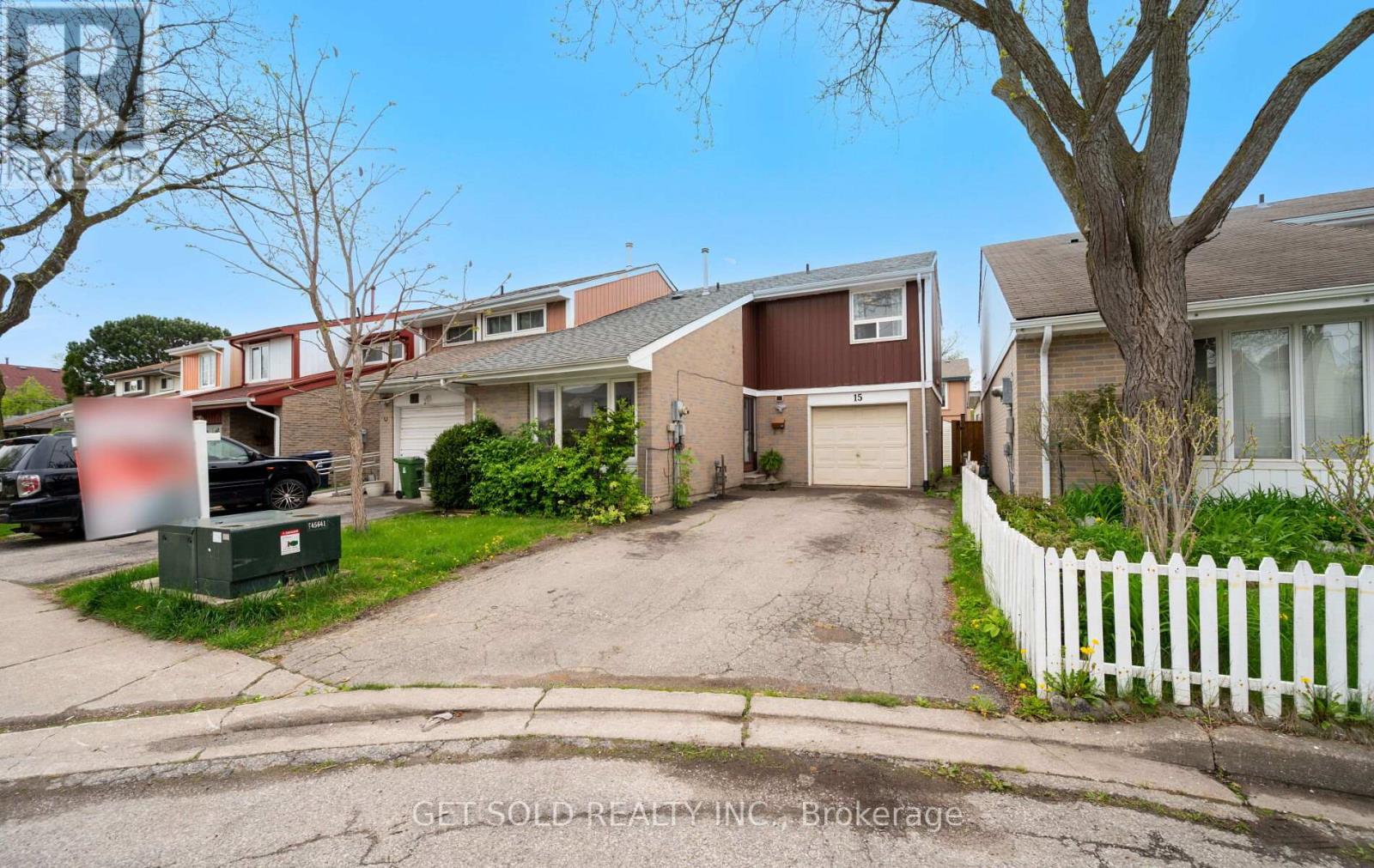4 Bedroom
2 Bathroom
1,100 - 1,500 ft2
Central Air Conditioning
Forced Air
$848,868
Welcome to 15 Wray Court. This inviting semi-detached two-storey home offers a perfect balance of comfort and charm ideal for both growing families and first-time buyers. The main floor features a spacious living and dining area along with a convenient powder room. The updated eat-in kitchen is designed for everyday living, complete with modern finishes, ample storage, and a walkout to a private deck. Upstairs, you'll find three generously sized bedrooms and a full updated bathroom. The finished basement adds extra flexibility, ideal as a media room, home office, or guest area, with additional storage options. Outside, a beautiful deck and fully fenced backyard are perfect for gardening or play and a shed offers additional valuable storage space. The private driveway and attached garage provide parking for multiple vehicles. Located close to schools, parks, shopping, transit, and major highways. (id:53661)
Property Details
|
MLS® Number
|
W12150412 |
|
Property Type
|
Single Family |
|
Neigbourhood
|
Mount Olive-Silverstone-Jamestown |
|
Community Name
|
Mount Olive-Silverstone-Jamestown |
|
Parking Space Total
|
2 |
Building
|
Bathroom Total
|
2 |
|
Bedrooms Above Ground
|
3 |
|
Bedrooms Below Ground
|
1 |
|
Bedrooms Total
|
4 |
|
Appliances
|
All, Window Coverings |
|
Basement Development
|
Finished |
|
Basement Type
|
N/a (finished) |
|
Construction Style Attachment
|
Semi-detached |
|
Cooling Type
|
Central Air Conditioning |
|
Exterior Finish
|
Brick |
|
Flooring Type
|
Laminate |
|
Foundation Type
|
Unknown |
|
Half Bath Total
|
1 |
|
Heating Fuel
|
Natural Gas |
|
Heating Type
|
Forced Air |
|
Stories Total
|
2 |
|
Size Interior
|
1,100 - 1,500 Ft2 |
|
Type
|
House |
|
Utility Water
|
Municipal Water |
Parking
Land
|
Acreage
|
No |
|
Sewer
|
Sanitary Sewer |
|
Size Depth
|
86 Ft ,10 In |
|
Size Frontage
|
30 Ft ,7 In |
|
Size Irregular
|
30.6 X 86.9 Ft |
|
Size Total Text
|
30.6 X 86.9 Ft |
Rooms
| Level |
Type |
Length |
Width |
Dimensions |
|
Second Level |
Primary Bedroom |
4.1 m |
3.6 m |
4.1 m x 3.6 m |
|
Second Level |
Bedroom 2 |
2.97 m |
4.15 m |
2.97 m x 4.15 m |
|
Third Level |
Bedroom 3 |
3.14 m |
3.3 m |
3.14 m x 3.3 m |
|
Basement |
Bedroom 4 |
4.07 m |
3.9 m |
4.07 m x 3.9 m |
|
Basement |
Media |
7.653 m |
5.3 m |
7.653 m x 5.3 m |
|
Main Level |
Kitchen |
5.58 m |
2.73 m |
5.58 m x 2.73 m |
|
Main Level |
Dining Room |
2.96 m |
3.33 m |
2.96 m x 3.33 m |
|
Main Level |
Family Room |
4.28 m |
4.1 m |
4.28 m x 4.1 m |
https://www.realtor.ca/real-estate/28317153/15-wray-court-toronto-mount-olive-silverstone-jamestown-mount-olive-silverstone-jamestown




















































