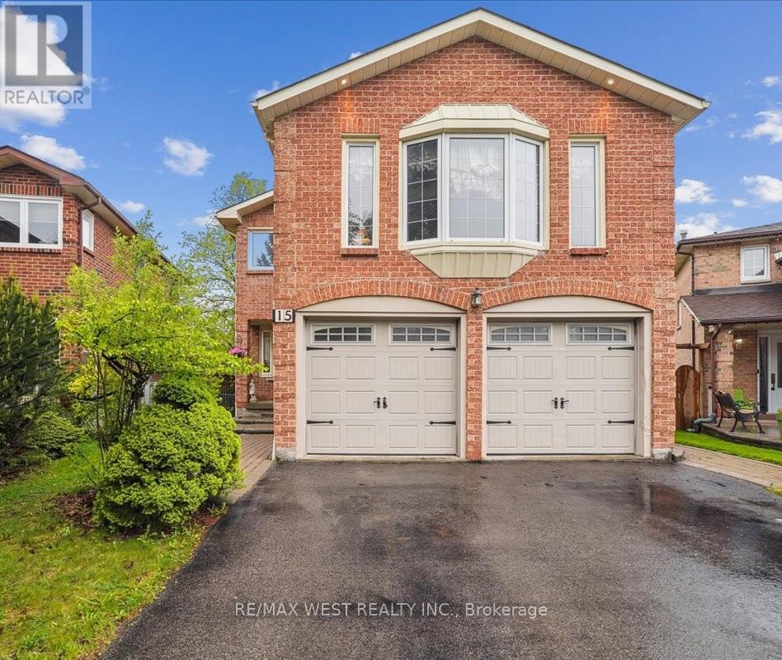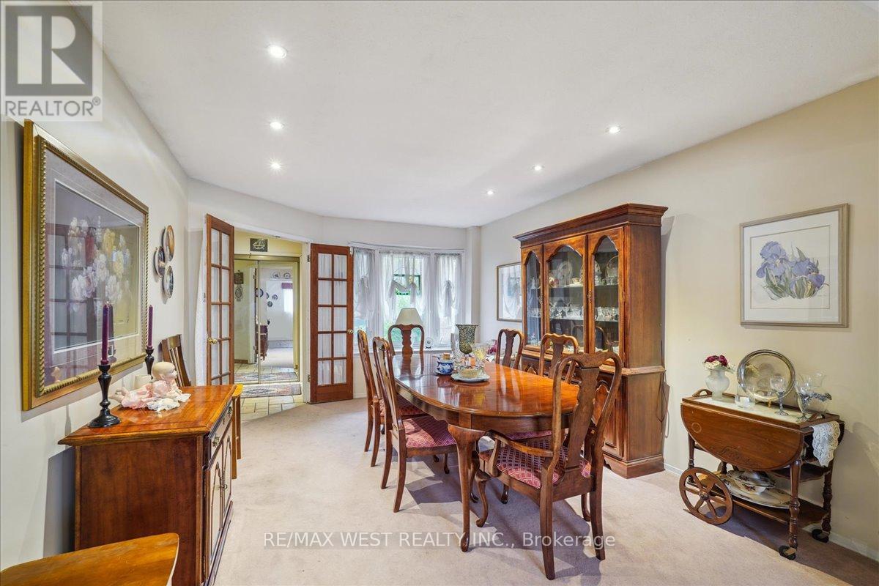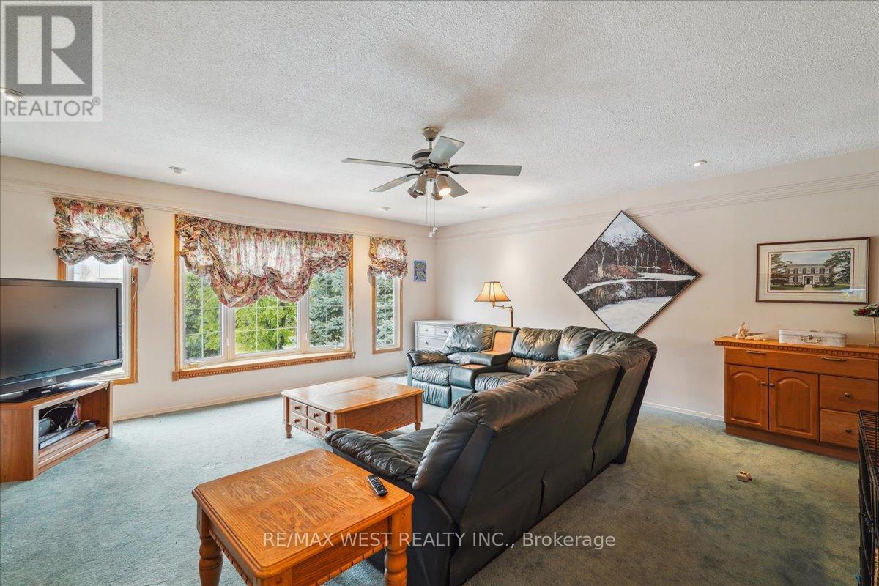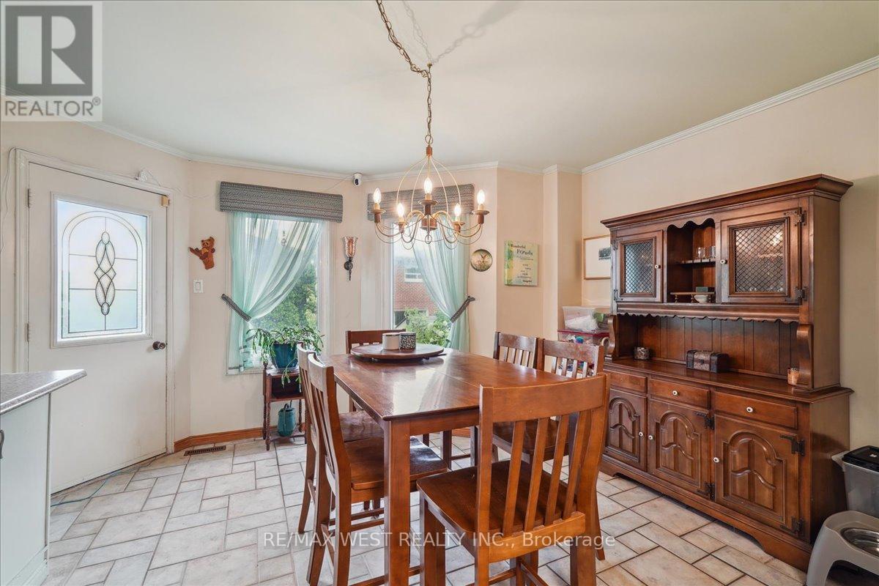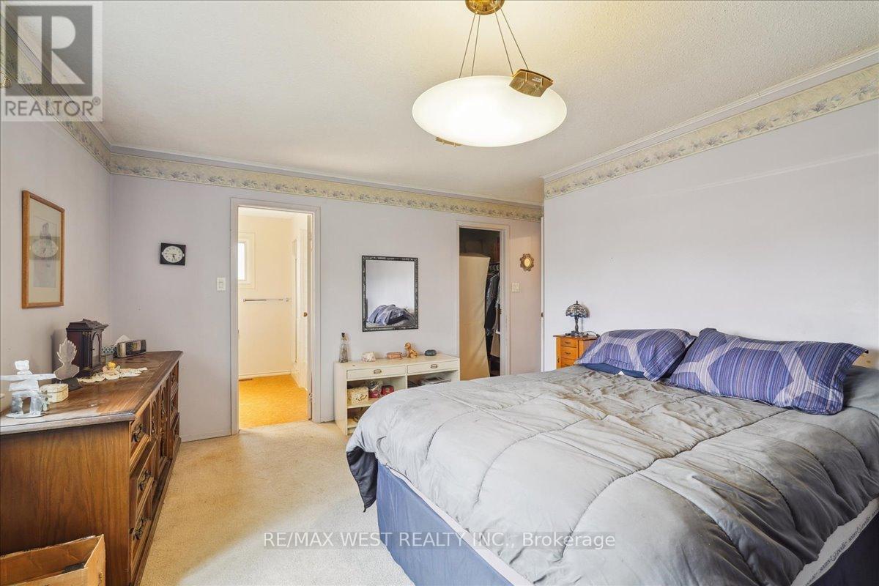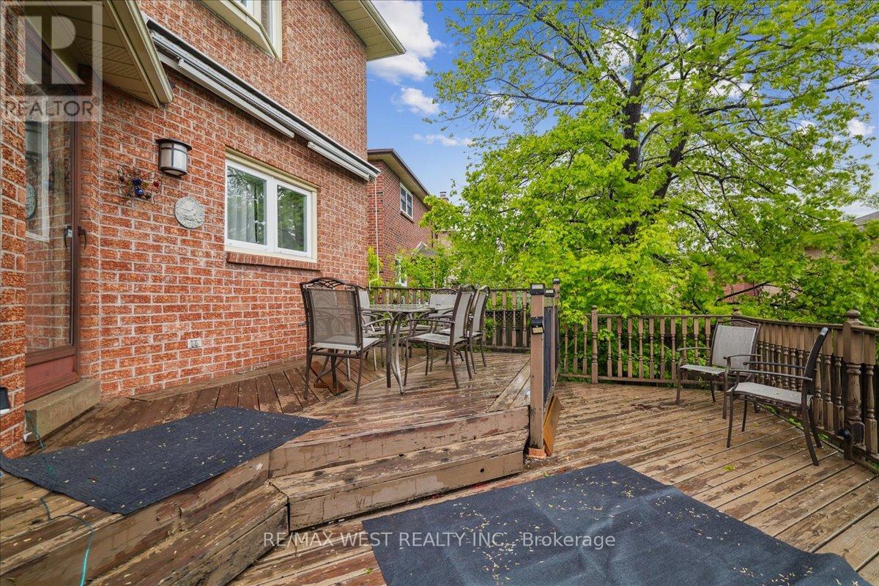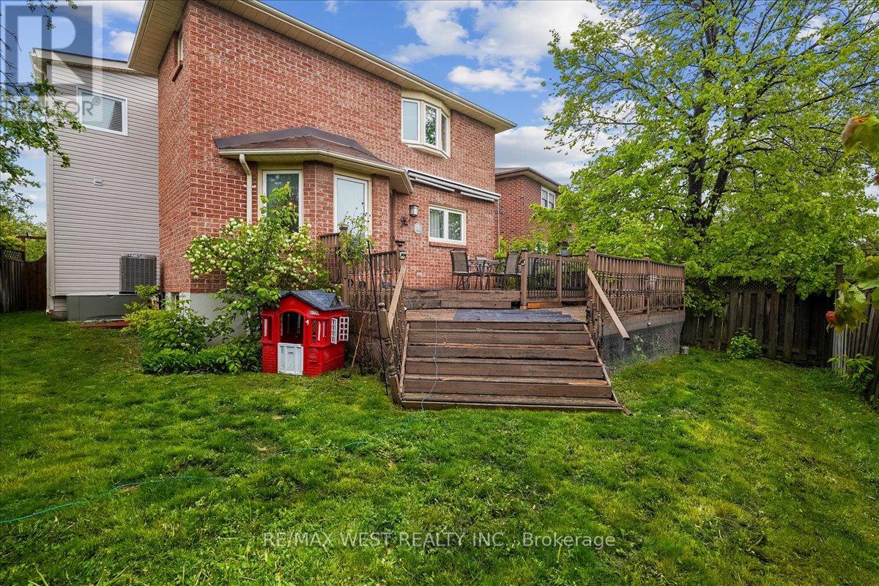6 Bedroom
3 Bathroom
2,000 - 2,500 ft2
Fireplace
Central Air Conditioning
Forced Air
$1,150,000
Welcome To 15 Versailles Court In Beautiful Richmond Hill! This Large (Approx. 2500 SqFt) Detach 2-Storey, 3+3 Bdrm, 3 Bath Family Home Situated On Quiet, Family-Friendly Cul-De-Sac Offers Loads Of Space For A Growing Family Or To Move The In-Laws In. Boasting A Practical Layout Including A Large Formal Dining Room, Living Room, Huge Eat-In Kitchen W/ Breakfast Area And W-Out To Deck And Yard, Massive Family Room With Fireplace (Upper), 3 Bedrooms Upstairs Includes Expansive Primary Retreat W/ 5pc Ensuite, Potential 4th Bdrm (Office), Down To The Freshly Renovated Bsmt With Separate Entrance (Main Floor) Complete With A 2nd Kitchen And 2 Extra Bdrms Perfect For An In-Law Suite Or More Family Space. Located In A Highly Desirable Location Near All Major Amenities. This Home Is A Fantastic Opportunity For Either An End User, Investor +++. This One Won't Last! Renovated Basement (2025), New Waterproof Vinyl Floors/Fully Freshly Painted, Roof (Approx. 6 years). (id:53661)
Property Details
|
MLS® Number
|
N12169793 |
|
Property Type
|
Single Family |
|
Community Name
|
Crosby |
|
Equipment Type
|
Water Heater |
|
Parking Space Total
|
4 |
|
Rental Equipment Type
|
Water Heater |
|
Structure
|
Deck, Porch |
Building
|
Bathroom Total
|
3 |
|
Bedrooms Above Ground
|
3 |
|
Bedrooms Below Ground
|
3 |
|
Bedrooms Total
|
6 |
|
Age
|
31 To 50 Years |
|
Amenities
|
Fireplace(s) |
|
Appliances
|
All, Blinds, Window Coverings |
|
Basement Development
|
Finished |
|
Basement Features
|
Separate Entrance |
|
Basement Type
|
N/a (finished) |
|
Construction Style Attachment
|
Detached |
|
Cooling Type
|
Central Air Conditioning |
|
Exterior Finish
|
Brick |
|
Fireplace Present
|
Yes |
|
Fireplace Total
|
1 |
|
Flooring Type
|
Laminate, Vinyl, Carpeted |
|
Foundation Type
|
Unknown |
|
Heating Fuel
|
Natural Gas |
|
Heating Type
|
Forced Air |
|
Stories Total
|
2 |
|
Size Interior
|
2,000 - 2,500 Ft2 |
|
Type
|
House |
|
Utility Water
|
Municipal Water |
Parking
Land
|
Acreage
|
No |
|
Sewer
|
Sanitary Sewer |
|
Size Frontage
|
31 Ft ,2 In |
|
Size Irregular
|
31.2 Ft |
|
Size Total Text
|
31.2 Ft |
Rooms
| Level |
Type |
Length |
Width |
Dimensions |
|
Basement |
Bedroom 5 |
3.42 m |
4.05 m |
3.42 m x 4.05 m |
|
Basement |
Recreational, Games Room |
6.25 m |
6.7 m |
6.25 m x 6.7 m |
|
Basement |
Bedroom 4 |
3.17 m |
3.56 m |
3.17 m x 3.56 m |
|
Main Level |
Living Room |
3.34 m |
3.58 m |
3.34 m x 3.58 m |
|
Main Level |
Dining Room |
4.81 m |
3.59 m |
4.81 m x 3.59 m |
|
Main Level |
Kitchen |
6.43 m |
4.21 m |
6.43 m x 4.21 m |
|
Upper Level |
Family Room |
5.8 m |
5.55 m |
5.8 m x 5.55 m |
|
Upper Level |
Primary Bedroom |
4.49 m |
5.24 m |
4.49 m x 5.24 m |
|
Upper Level |
Bedroom 2 |
3.45 m |
2.97 m |
3.45 m x 2.97 m |
|
Upper Level |
Bedroom 3 |
4.21 m |
3.09 m |
4.21 m x 3.09 m |
|
Upper Level |
Office |
4.98 m |
2.44 m |
4.98 m x 2.44 m |
https://www.realtor.ca/real-estate/28359363/15-versailles-court-richmond-hill-crosby-crosby

