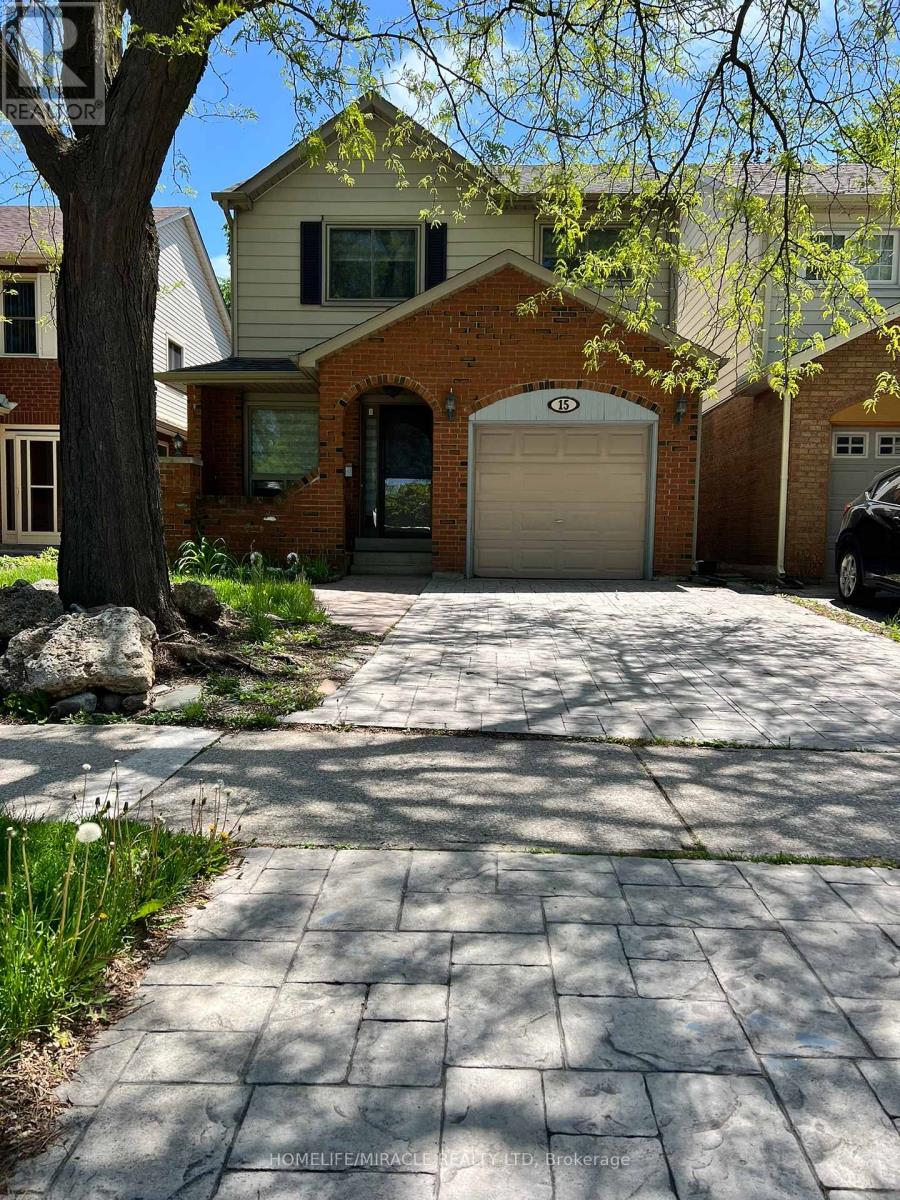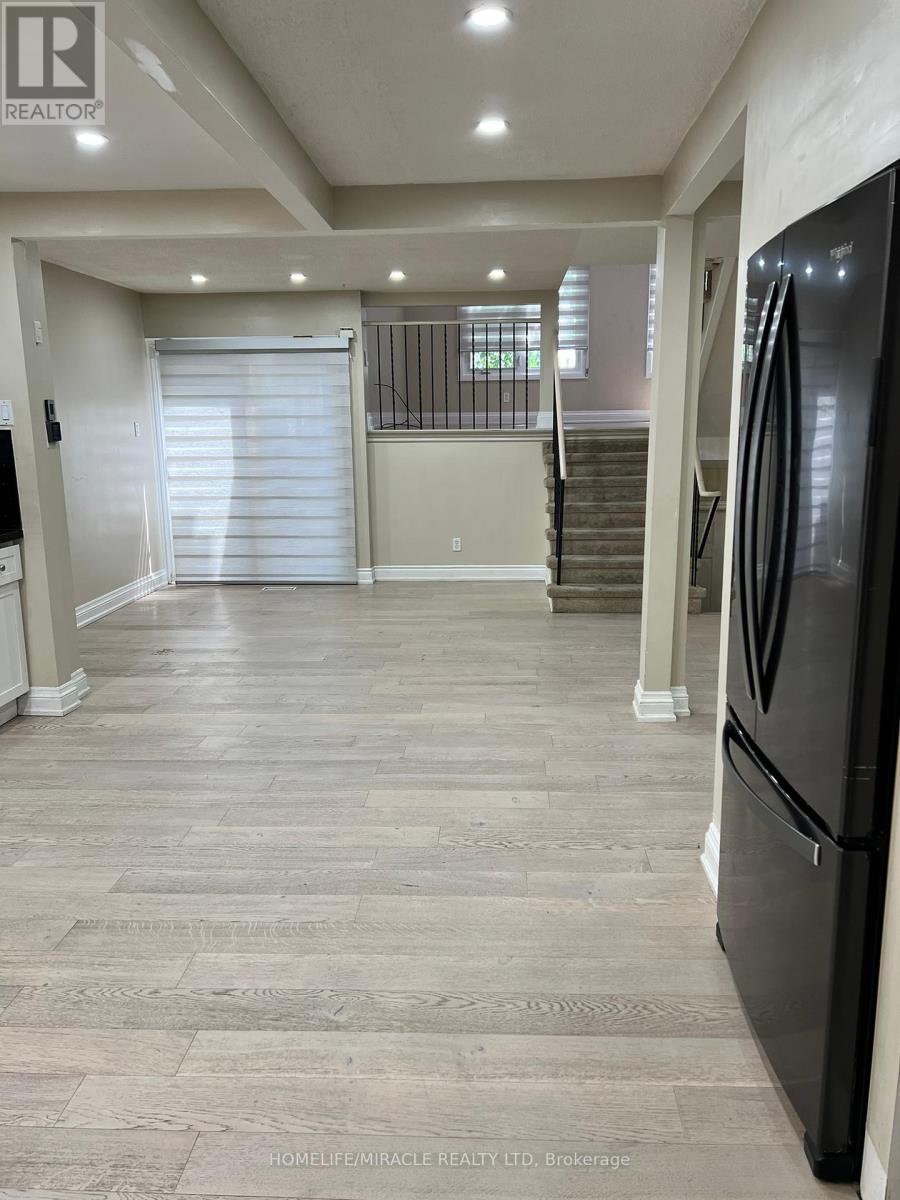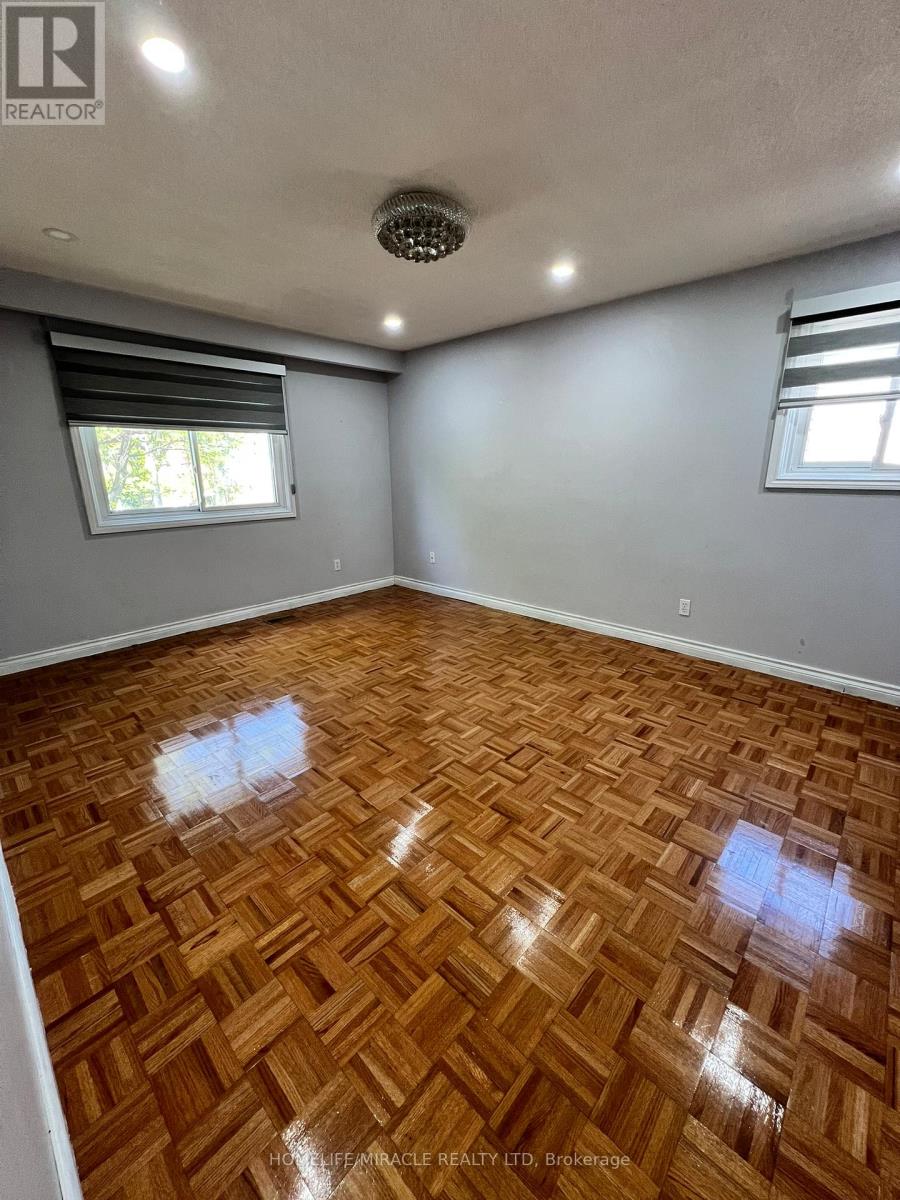3 Bedroom
2 Bathroom
1,100 - 1,500 ft2
Central Air Conditioning
Forced Air
$2,900 Monthly
Great Location! Beautiful 5 Level Backsplit located on A quiet family oriented street. Fantastic curb again! Stamped concrete driveway for two cars & 1 Garage parking. Open concept main floor, Large dining room with walkout to backyard & featured with Zebra curtain w/remote, Main floor-living space, In between level-family room with large windows for Sun. In-suite laundry upper level with great size Master Bedroom & Generous size 2nd & 3rd bathrooms. Access to the garage from inside the house. Please note, only the Main floor & upper level are for Lease, one portion of the Basement is rented out separately & has its own access. ** This is a linked property.** (id:53661)
Property Details
|
MLS® Number
|
W12163227 |
|
Property Type
|
Single Family |
|
Community Name
|
Brampton West |
|
Features
|
In Suite Laundry |
|
Parking Space Total
|
3 |
Building
|
Bathroom Total
|
2 |
|
Bedrooms Above Ground
|
3 |
|
Bedrooms Total
|
3 |
|
Construction Style Attachment
|
Detached |
|
Construction Style Split Level
|
Backsplit |
|
Cooling Type
|
Central Air Conditioning |
|
Exterior Finish
|
Aluminum Siding, Brick |
|
Flooring Type
|
Laminate, Parquet |
|
Foundation Type
|
Brick |
|
Half Bath Total
|
1 |
|
Heating Fuel
|
Natural Gas |
|
Heating Type
|
Forced Air |
|
Size Interior
|
1,100 - 1,500 Ft2 |
|
Type
|
House |
|
Utility Water
|
Municipal Water |
Parking
Land
|
Acreage
|
No |
|
Sewer
|
Sanitary Sewer |
|
Size Depth
|
100 Ft ,1 In |
|
Size Frontage
|
29 Ft ,10 In |
|
Size Irregular
|
29.9 X 100.1 Ft |
|
Size Total Text
|
29.9 X 100.1 Ft |
Rooms
| Level |
Type |
Length |
Width |
Dimensions |
|
Main Level |
Kitchen |
4.9 m |
2.4 m |
4.9 m x 2.4 m |
|
Main Level |
Living Room |
2.49 m |
3 m |
2.49 m x 3 m |
|
Main Level |
Dining Room |
3.49 m |
3.3 m |
3.49 m x 3.3 m |
|
Upper Level |
Primary Bedroom |
4.87 m |
3.59 m |
4.87 m x 3.59 m |
|
Upper Level |
Bedroom 2 |
3.6 m |
2.75 m |
3.6 m x 2.75 m |
|
Upper Level |
Bedroom 3 |
3.24 m |
3.03 m |
3.24 m x 3.03 m |
|
In Between |
Family Room |
4.87 m |
3.59 m |
4.87 m x 3.59 m |
https://www.realtor.ca/real-estate/28345068/15-slater-circle-brampton-brampton-west-brampton-west




















