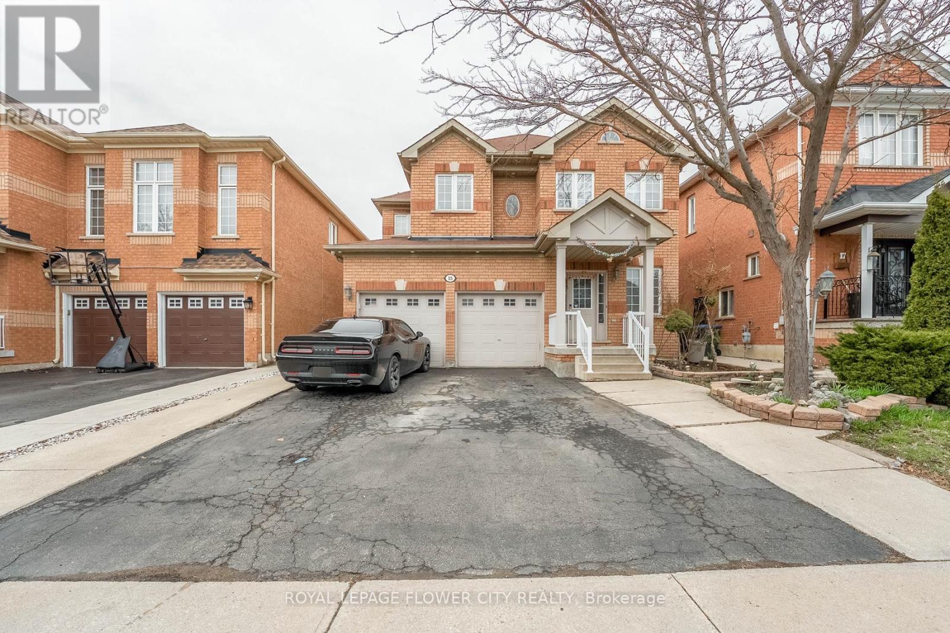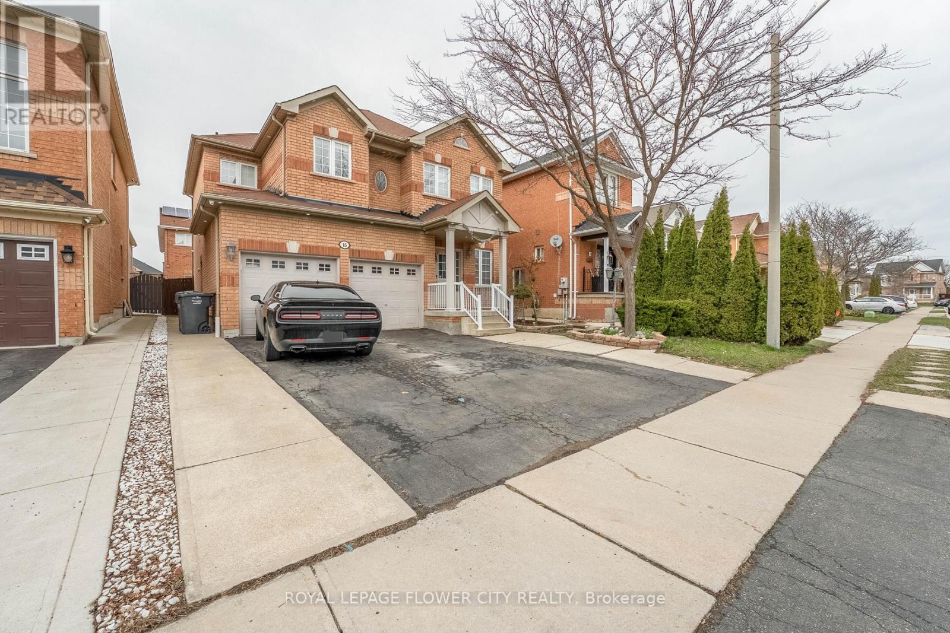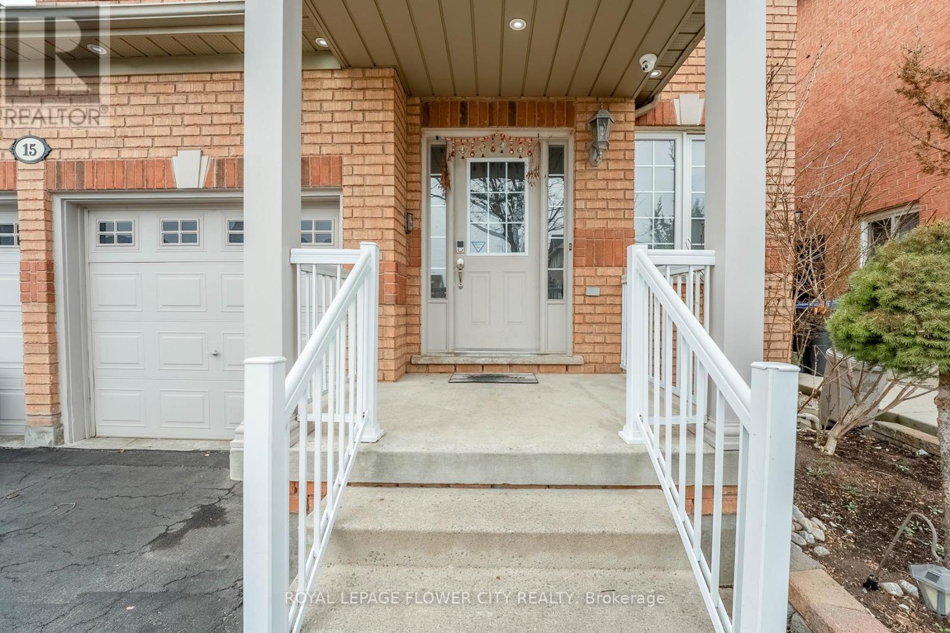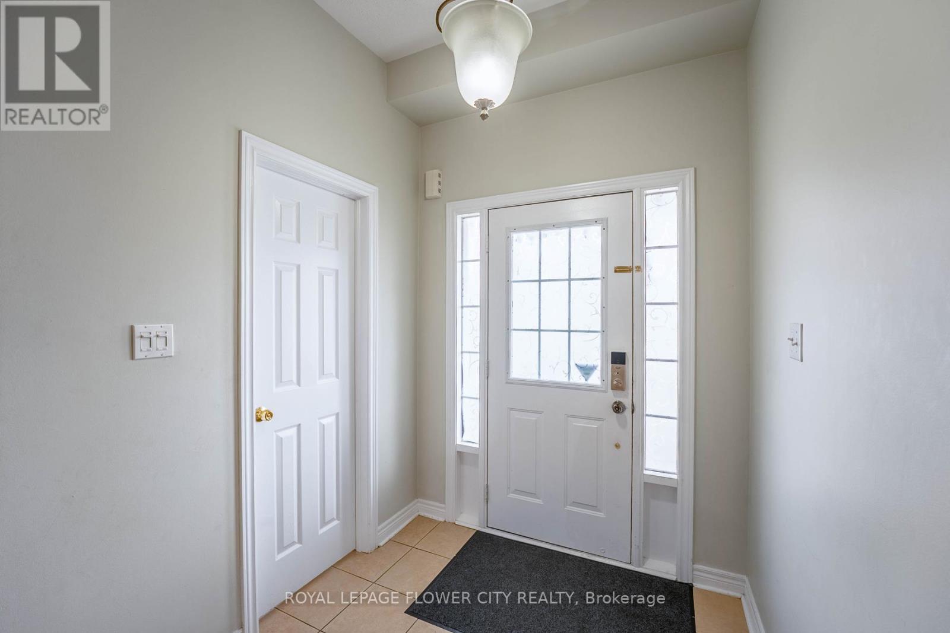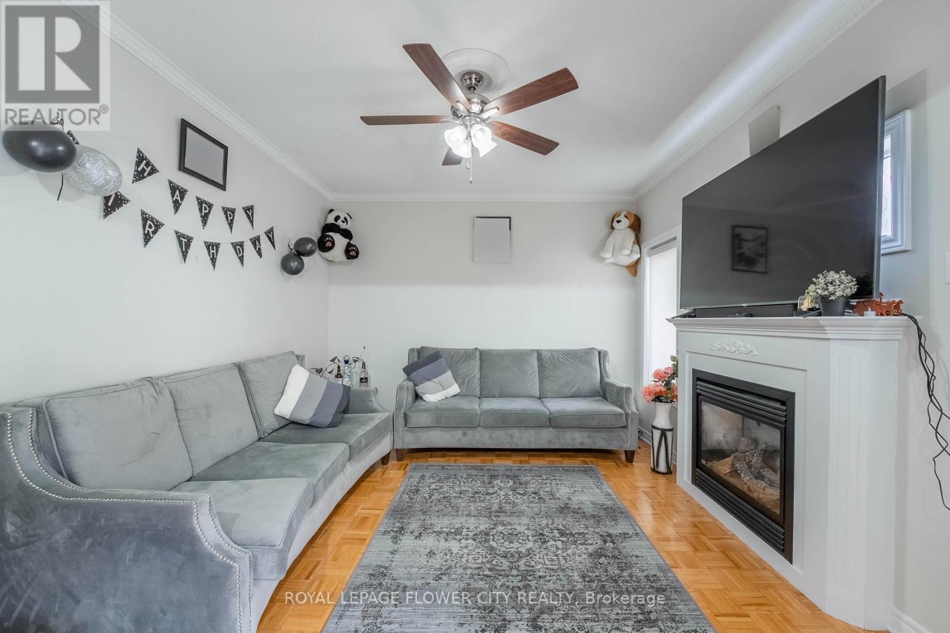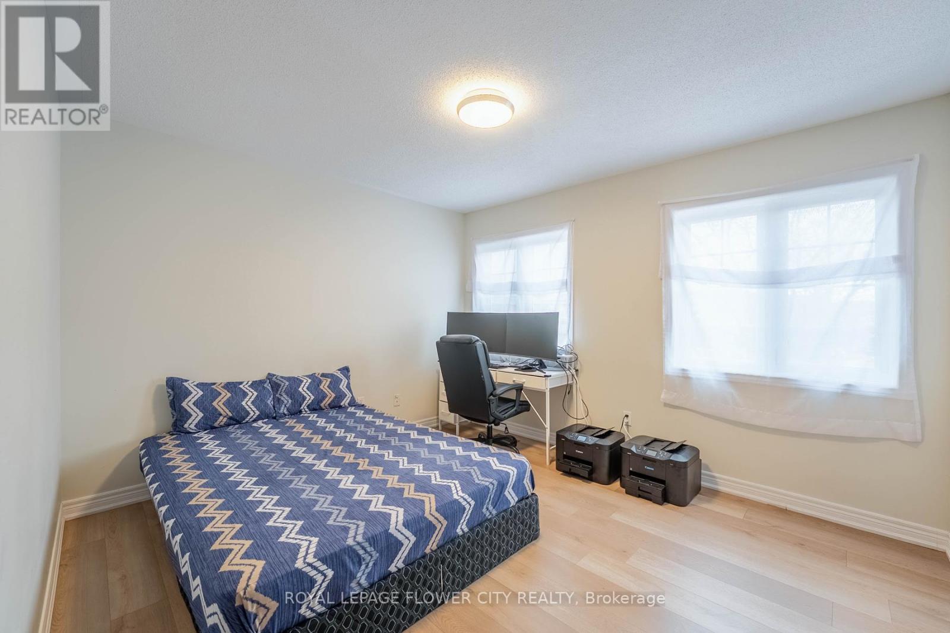6 Bedroom
4 Bathroom
2,000 - 2,500 ft2
Fireplace
Central Air Conditioning
Forced Air
$1,179,900
Welcome to this luxurious 4+2 Bedrooms Detached property, with a large amount of upgrades! Finished Basement + 2 bedroom & Separate Entrance. Newer flooring on 2nd floor. Freshly painted, pot lights and crown moulding in family room a separate laundry for the basement, a fenced backyard with a large deck and gazebo. Separate entrance To The Basement done by builder, and many more! Closely located to all amenities including schools, plazas, transit etc. Large Driveway, 41 Feet gives Front window for the Living Room. (id:53661)
Property Details
|
MLS® Number
|
W12153964 |
|
Property Type
|
Single Family |
|
Community Name
|
Snelgrove |
|
Features
|
Carpet Free |
|
Parking Space Total
|
6 |
Building
|
Bathroom Total
|
4 |
|
Bedrooms Above Ground
|
4 |
|
Bedrooms Below Ground
|
2 |
|
Bedrooms Total
|
6 |
|
Amenities
|
Fireplace(s), Separate Heating Controls, Separate Electricity Meters |
|
Appliances
|
Water Heater, Central Vacuum, Dishwasher, Dryer, Garage Door Opener, Stove, Two Washers, Window Coverings, Refrigerator |
|
Basement Features
|
Apartment In Basement, Separate Entrance |
|
Basement Type
|
N/a |
|
Construction Style Attachment
|
Detached |
|
Cooling Type
|
Central Air Conditioning |
|
Exterior Finish
|
Brick, Stone |
|
Fireplace Present
|
Yes |
|
Fireplace Total
|
1 |
|
Flooring Type
|
Parquet, Ceramic, Laminate |
|
Foundation Type
|
Concrete |
|
Half Bath Total
|
1 |
|
Heating Fuel
|
Natural Gas |
|
Heating Type
|
Forced Air |
|
Stories Total
|
2 |
|
Size Interior
|
2,000 - 2,500 Ft2 |
|
Type
|
House |
|
Utility Water
|
Municipal Water |
Parking
Land
|
Acreage
|
No |
|
Sewer
|
Sanitary Sewer |
|
Size Depth
|
82 Ft |
|
Size Frontage
|
41 Ft |
|
Size Irregular
|
41 X 82 Ft |
|
Size Total Text
|
41 X 82 Ft |
Rooms
| Level |
Type |
Length |
Width |
Dimensions |
|
Second Level |
Primary Bedroom |
5.82 m |
3.39 m |
5.82 m x 3.39 m |
|
Second Level |
Bedroom 2 |
3.35 m |
3.04 m |
3.35 m x 3.04 m |
|
Second Level |
Bedroom 3 |
4.87 m |
3.23 m |
4.87 m x 3.23 m |
|
Second Level |
Bedroom 4 |
5.18 m |
3.84 m |
5.18 m x 3.84 m |
|
Basement |
Kitchen |
5.18 m |
3.35 m |
5.18 m x 3.35 m |
|
Basement |
Bedroom |
4.15 m |
4.27 m |
4.15 m x 4.27 m |
|
Basement |
Bedroom |
3.35 m |
3.12 m |
3.35 m x 3.12 m |
|
Basement |
Recreational, Games Room |
6.09 m |
3.65 m |
6.09 m x 3.65 m |
|
Main Level |
Living Room |
6.09 m |
3.65 m |
6.09 m x 3.65 m |
|
Main Level |
Dining Room |
6.09 m |
3.65 m |
6.09 m x 3.65 m |
|
Main Level |
Kitchen |
5.18 m |
3.35 m |
5.18 m x 3.35 m |
|
Main Level |
Eating Area |
5.18 m |
3.35 m |
5.18 m x 3.35 m |
|
Main Level |
Family Room |
3.65 m |
4.45 m |
3.65 m x 4.45 m |
https://www.realtor.ca/real-estate/28324900/15-ryegrass-crescent-brampton-snelgrove-snelgrove


