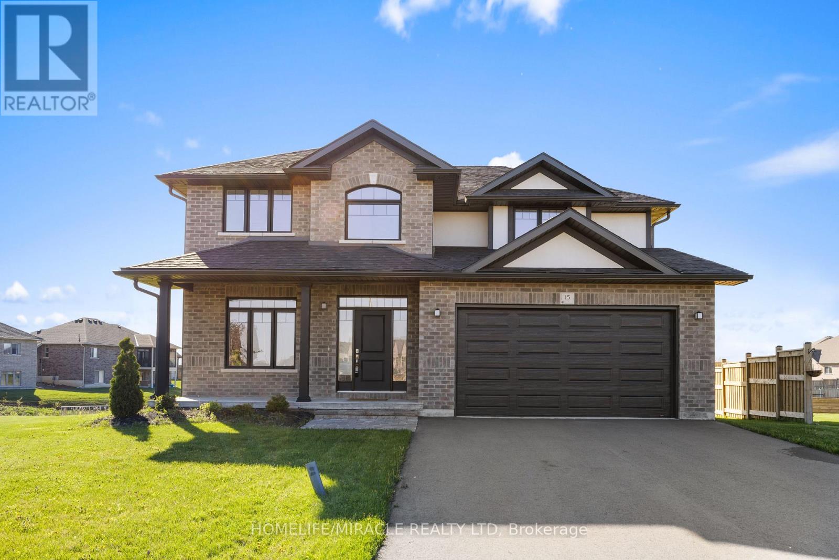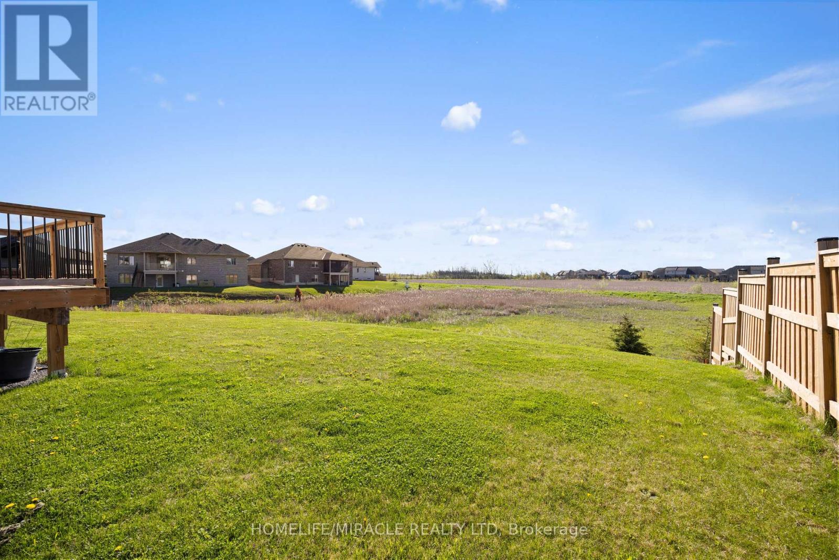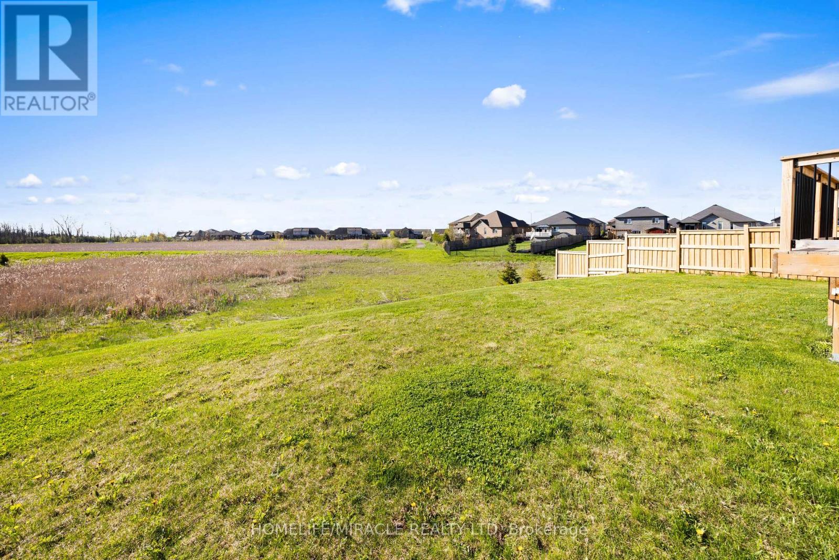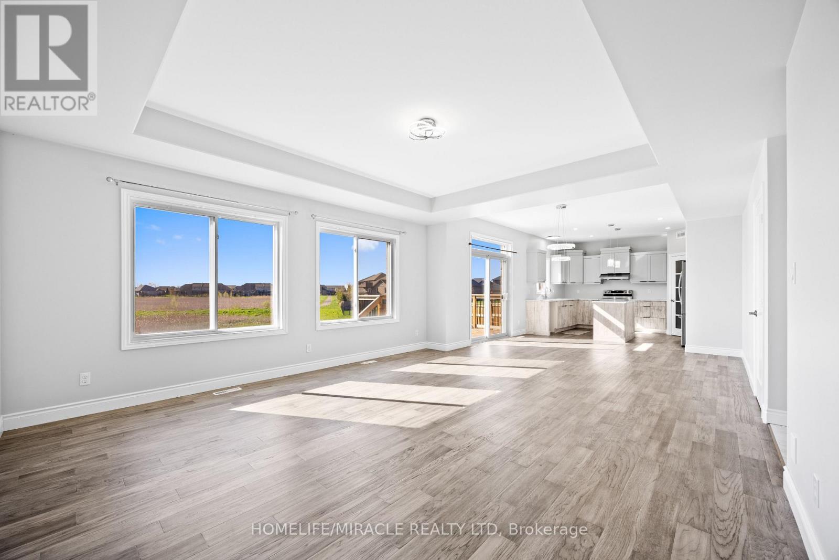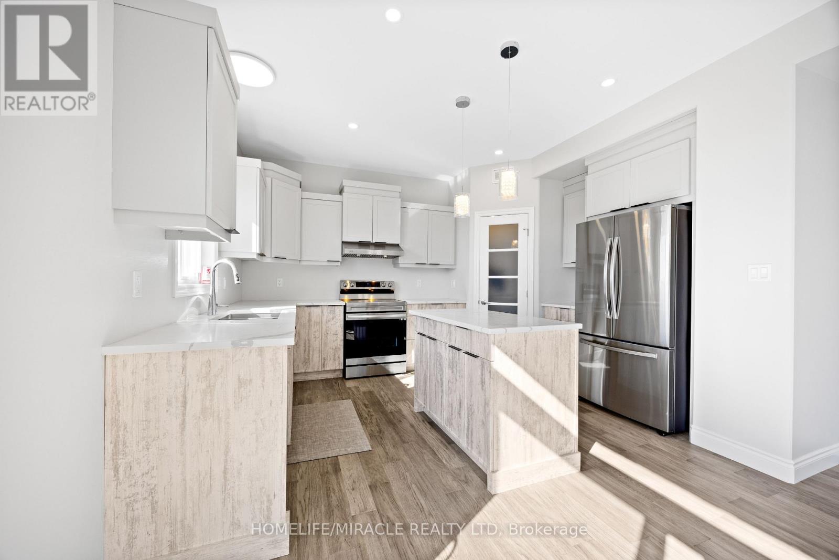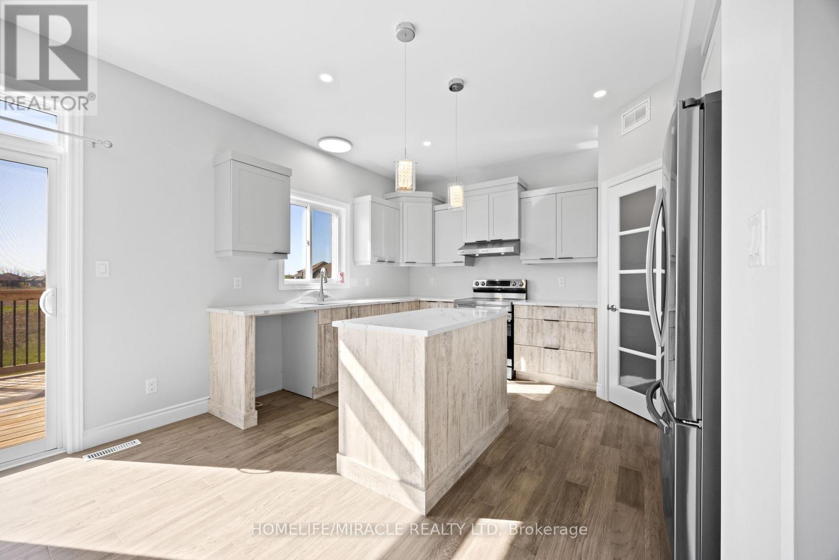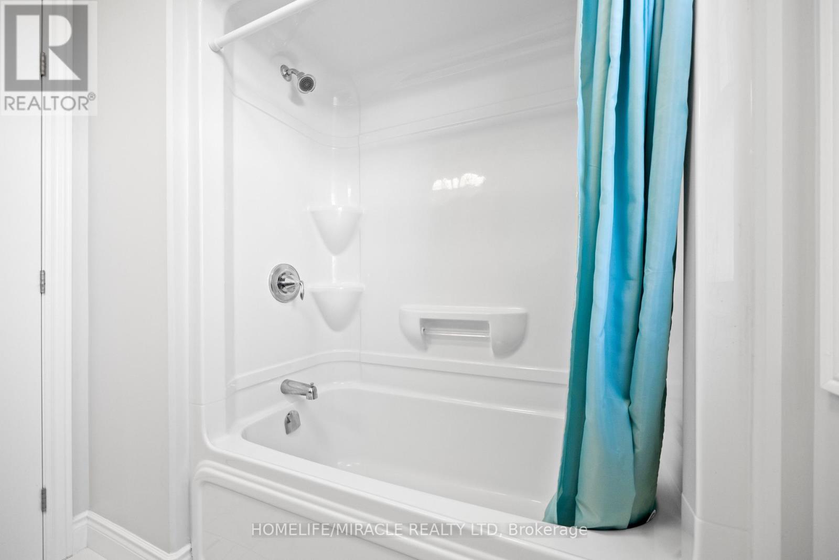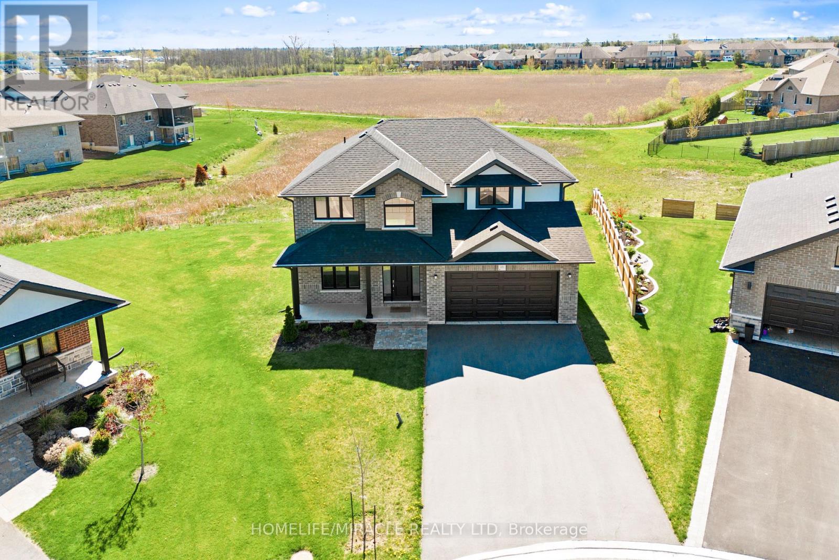4 Bedroom
3 Bathroom
2,000 - 2,500 ft2
Central Air Conditioning
Forced Air
$925,000
The Perfect 2 Story Family Home In Belleville's Most Prestigious Community Settlers Ridge. Featuring 4 Beds & 3 Baths, with an Abundance of Natural Light backing onto a private green area with a huge deck for quiet and serene natural setting. Over 2000 sqft of Living Space Comes With Tons of Upgrades. The Den on The Main Floor is Ideal for a Home Office. Upstairs the elevated Primary suite is bright and spacious with a deep walk in closet and a spa like ensuite. The convenient 2nd-floor laundry makes life that much easier! But wait, there's more! Close to All Amenities, Schools, Parks, 401, Walmart, & Shopping Centres. Whether You Want to Live or Invest, Don't Miss This Great Opportunity to make this Dream Home Yours! (id:53661)
Open House
This property has open houses!
Starts at:
2:00 pm
Ends at:
4:00 pm
Property Details
|
MLS® Number
|
X12148048 |
|
Property Type
|
Single Family |
|
Community Name
|
Thurlow Ward |
|
Parking Space Total
|
6 |
Building
|
Bathroom Total
|
3 |
|
Bedrooms Above Ground
|
4 |
|
Bedrooms Total
|
4 |
|
Age
|
0 To 5 Years |
|
Appliances
|
Garage Door Opener Remote(s), Dryer, Stove, Washer, Refrigerator |
|
Basement Development
|
Unfinished |
|
Basement Type
|
N/a (unfinished) |
|
Construction Style Attachment
|
Detached |
|
Cooling Type
|
Central Air Conditioning |
|
Exterior Finish
|
Brick |
|
Foundation Type
|
Concrete |
|
Half Bath Total
|
1 |
|
Heating Fuel
|
Natural Gas |
|
Heating Type
|
Forced Air |
|
Stories Total
|
2 |
|
Size Interior
|
2,000 - 2,500 Ft2 |
|
Type
|
House |
|
Utility Water
|
Municipal Water |
Parking
Land
|
Acreage
|
No |
|
Sewer
|
Sanitary Sewer |
|
Size Depth
|
111 Ft ,7 In |
|
Size Frontage
|
41 Ft ,3 In |
|
Size Irregular
|
41.3 X 111.6 Ft |
|
Size Total Text
|
41.3 X 111.6 Ft |
Rooms
| Level |
Type |
Length |
Width |
Dimensions |
|
Second Level |
Primary Bedroom |
4.69 m |
4.2 m |
4.69 m x 4.2 m |
|
Second Level |
Bedroom 2 |
3.59 m |
3.23 m |
3.59 m x 3.23 m |
|
Second Level |
Bedroom 3 |
3.59 m |
3.23 m |
3.59 m x 3.23 m |
|
Second Level |
Bedroom 4 |
3.13 m |
3.04 m |
3.13 m x 3.04 m |
|
Main Level |
Den |
3.26 m |
3.23 m |
3.26 m x 3.23 m |
|
Main Level |
Great Room |
5.45 m |
4.69 m |
5.45 m x 4.69 m |
|
Main Level |
Dining Room |
4.2 m |
3.53 m |
4.2 m x 3.53 m |
|
Main Level |
Kitchen |
4.2 m |
3.04 m |
4.2 m x 3.04 m |
https://www.realtor.ca/real-estate/28311893/15-mavety-court-belleville-thurlow-ward-thurlow-ward

