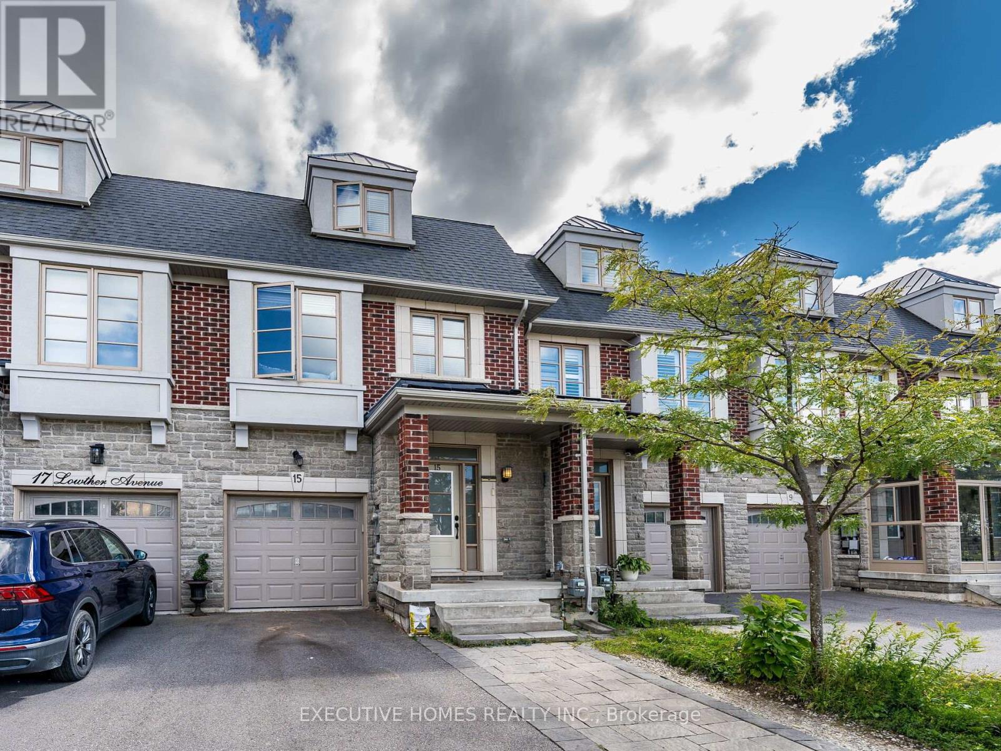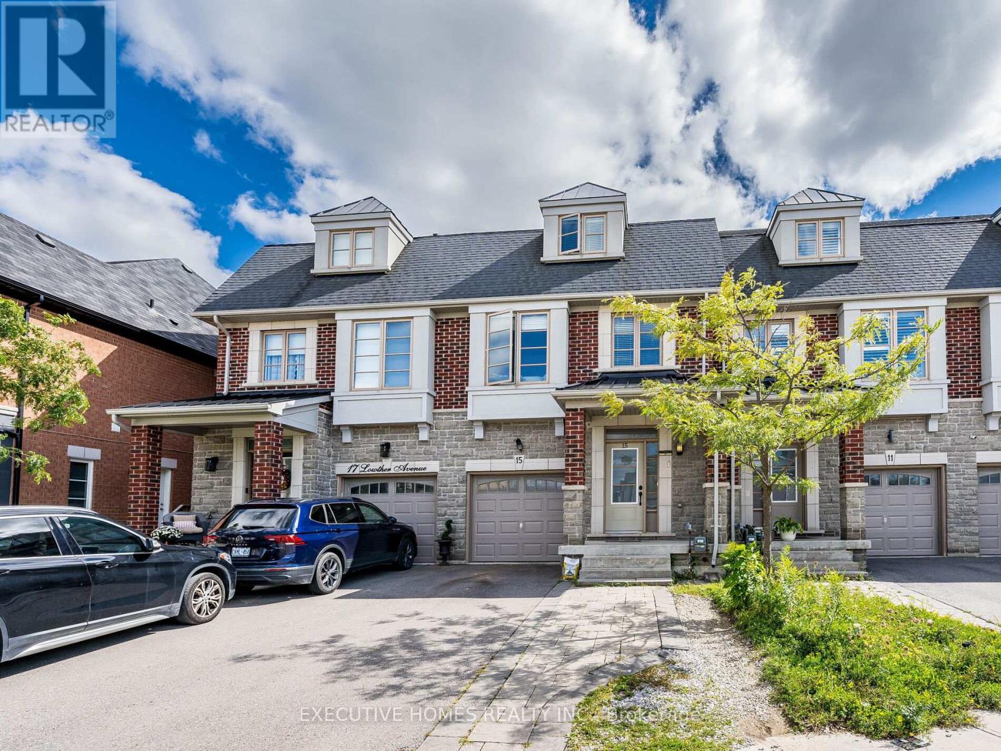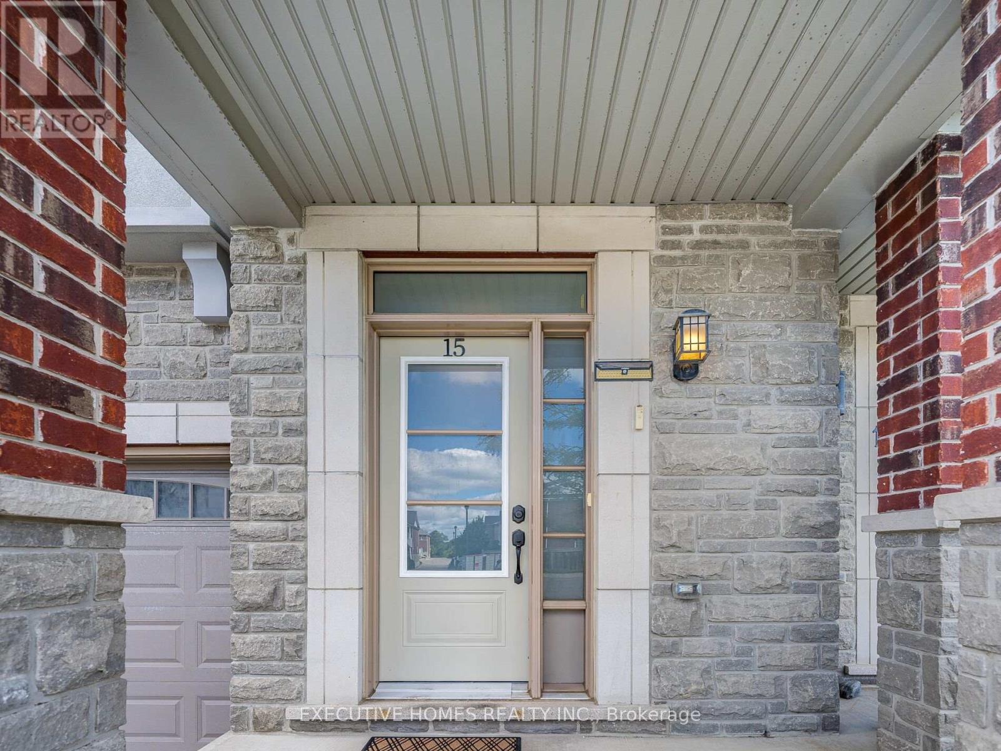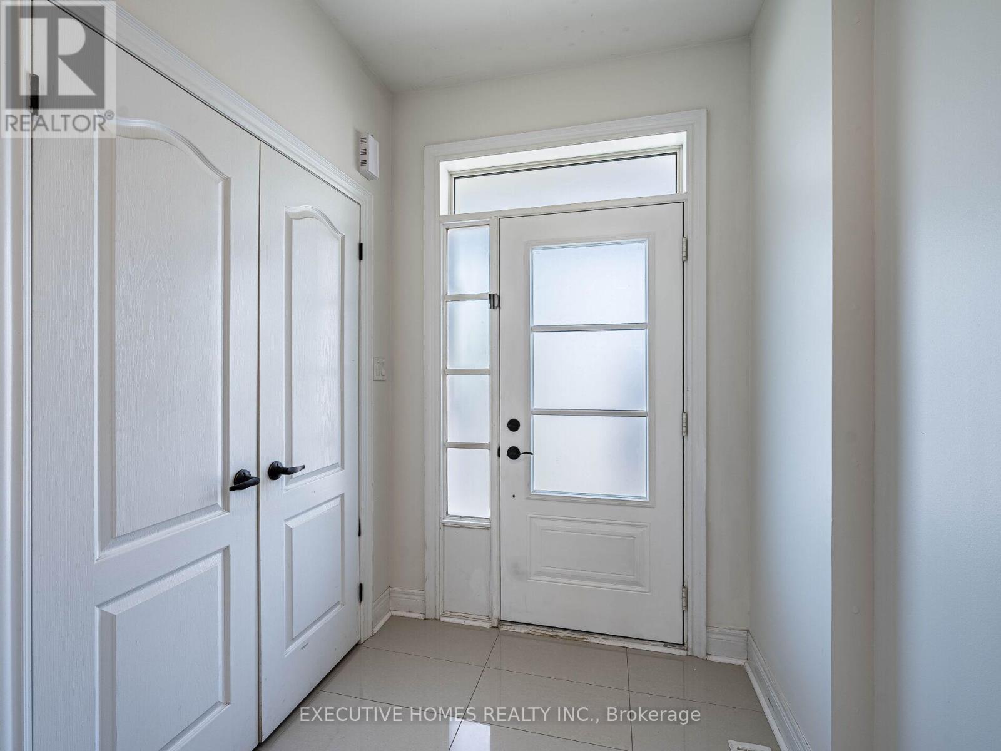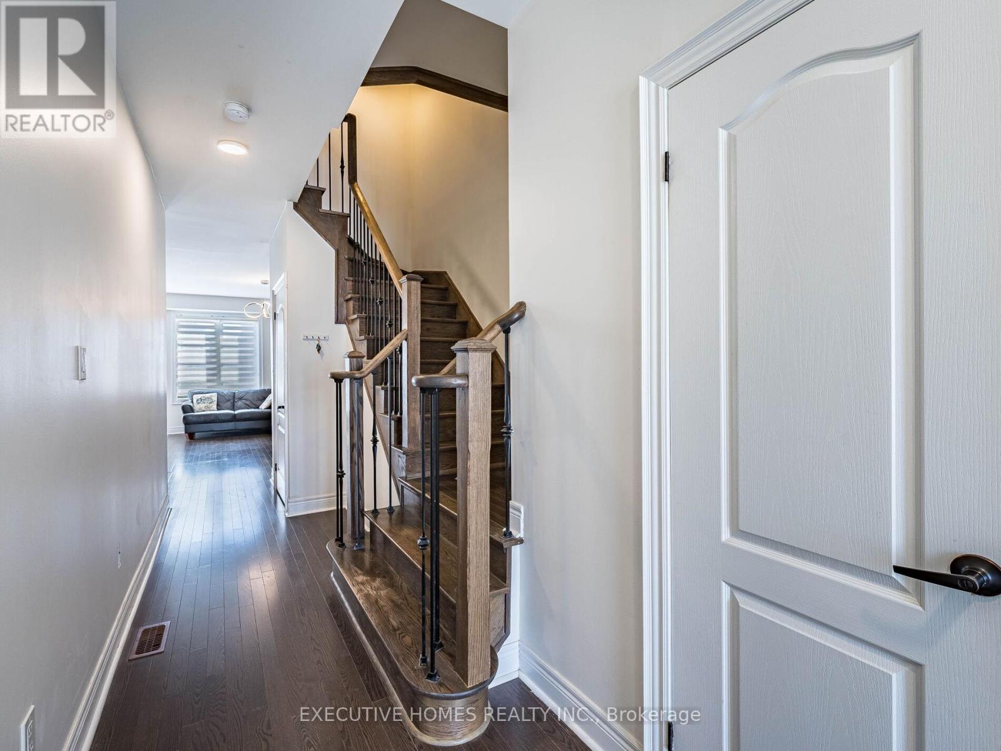4 Bedroom
4 Bathroom
2,000 - 2,500 ft2
Central Air Conditioning
Forced Air
$999,900
Freehold Executive Townhouse, 2171 SF, 4 Bedrooms, Fully Upgraded, Stainless Steel Appliances, Porcelain Tiles In Kitchen And Dinette. Big Master Bedroom W/Executive 5 p/c Ensuite. Oak Stairs W/Iron Pickets, New Hardwood flooring on 2nd and 3rd floor, Freshly Painted, Laundry On 2nd Floor, Finished basement with full washroom and Recreational area. Close to all amenities and School. Great Neighborhood. Garage Door Opener (id:53661)
Property Details
|
MLS® Number
|
N12372408 |
|
Property Type
|
Single Family |
|
Community Name
|
Oak Ridges |
|
Equipment Type
|
Water Heater |
|
Parking Space Total
|
3 |
|
Rental Equipment Type
|
Water Heater |
Building
|
Bathroom Total
|
4 |
|
Bedrooms Above Ground
|
4 |
|
Bedrooms Total
|
4 |
|
Age
|
6 To 15 Years |
|
Appliances
|
Dishwasher, Dryer, Garage Door Opener, Oven, Washer, Window Coverings, Refrigerator |
|
Basement Development
|
Finished |
|
Basement Type
|
N/a (finished) |
|
Construction Style Attachment
|
Attached |
|
Cooling Type
|
Central Air Conditioning |
|
Exterior Finish
|
Brick, Stone |
|
Flooring Type
|
Hardwood, Porcelain Tile, Tile, Laminate |
|
Foundation Type
|
Concrete |
|
Half Bath Total
|
1 |
|
Heating Fuel
|
Natural Gas |
|
Heating Type
|
Forced Air |
|
Stories Total
|
3 |
|
Size Interior
|
2,000 - 2,500 Ft2 |
|
Type
|
Row / Townhouse |
|
Utility Water
|
Municipal Water |
Parking
Land
|
Acreage
|
No |
|
Sewer
|
Sanitary Sewer |
|
Size Depth
|
100 Ft |
|
Size Frontage
|
19 Ft ,8 In |
|
Size Irregular
|
19.7 X 100 Ft ; 94.18 X1970x100.80fx6.56fx4.04f4.0 6.77 |
|
Size Total Text
|
19.7 X 100 Ft ; 94.18 X1970x100.80fx6.56fx4.04f4.0 6.77 |
Rooms
| Level |
Type |
Length |
Width |
Dimensions |
|
Second Level |
Bedroom 2 |
3.48 m |
5.68 m |
3.48 m x 5.68 m |
|
Second Level |
Bedroom 3 |
2.79 m |
4.77 m |
2.79 m x 4.77 m |
|
Second Level |
Bedroom 4 |
2.79 m |
4.06 m |
2.79 m x 4.06 m |
|
Second Level |
Laundry Room |
2 m |
1.2 m |
2 m x 1.2 m |
|
Third Level |
Primary Bedroom |
3.96 m |
5.68 m |
3.96 m x 5.68 m |
|
Basement |
Recreational, Games Room |
5.3 m |
5.65 m |
5.3 m x 5.65 m |
|
Main Level |
Great Room |
3.04 m |
5.48 m |
3.04 m x 5.48 m |
|
Main Level |
Dining Room |
2.64 m |
3.35 m |
2.64 m x 3.35 m |
|
Main Level |
Kitchen |
3.04 m |
3.04 m |
3.04 m x 3.04 m |
Utilities
|
Cable
|
Installed |
|
Electricity
|
Installed |
|
Sewer
|
Installed |
https://www.realtor.ca/real-estate/28795444/15-lowther-avenue-richmond-hill-oak-ridges-oak-ridges

