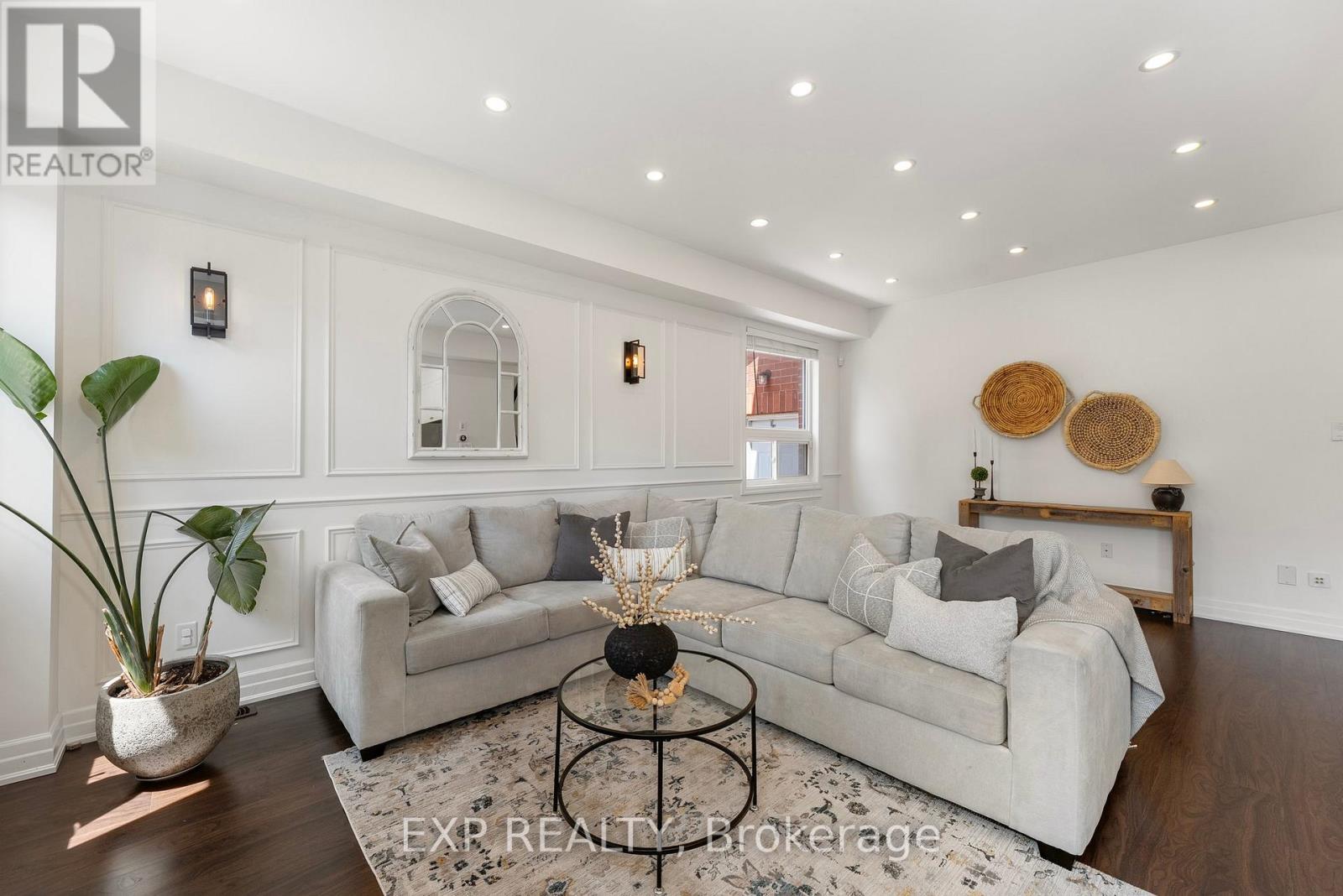3 Bedroom
3 Bathroom
1,500 - 2,000 ft2
Fireplace
Central Air Conditioning
Forced Air
$955,000
A Bright, Beautiful 3-Bedroom Home in a Prime Commuter-Friendly Location. Welcome to this lovingly maintained all-brick, 3-bedroom, 3-bathroom two-storey home, perfectly nestled in a family-friendly pocket of Keswick South, just minutes to Hwy 404 and a short drive to East Gwillimbury and Newmarket. Step inside to a bright and airy layout that's both functional and inviting. The white kitchen is filled with natural light and features quartz countertops, plenty of prep space, and large windows overlooking the backyard. The open-concept living and dining room is full of charm, with classic wainscoting, pot lights, and a cozy gas fireplace, ideal for entertaining or relaxing after a long day. Upstairs, the spacious primary suite is a true retreat, complete with large windows, a 4-piece ensuite, and a walk-in closet. Two additional bedrooms and a full bath provide comfortable space for family, guests, or a home office setup. The large open concept basement with above grade windows offer room for future development and to expand on living space. Out back, enjoy a peaceful, tree-lined yard, a perfect little escape to unwind, dine al fresco, or enjoy a quiet morning coffee. Located close to parks, schools, shopping, and transit, this home offers the perfect balance of community warmth and commuter convenience. Move-in ready and filled with natural light, come see why this one feels like home. A/C 2022, Dishwasher & Built in Microwave 2022. Washing Machine 2024 (id:53661)
Property Details
|
MLS® Number
|
N12192939 |
|
Property Type
|
Single Family |
|
Community Name
|
Keswick South |
|
Features
|
Carpet Free |
|
Parking Space Total
|
5 |
Building
|
Bathroom Total
|
3 |
|
Bedrooms Above Ground
|
3 |
|
Bedrooms Total
|
3 |
|
Appliances
|
Dishwasher, Dryer, Stove, Washer, Refrigerator |
|
Basement Development
|
Unfinished |
|
Basement Type
|
N/a (unfinished) |
|
Construction Style Attachment
|
Detached |
|
Cooling Type
|
Central Air Conditioning |
|
Exterior Finish
|
Brick |
|
Fireplace Present
|
Yes |
|
Flooring Type
|
Tile, Laminate |
|
Foundation Type
|
Concrete |
|
Half Bath Total
|
1 |
|
Heating Fuel
|
Natural Gas |
|
Heating Type
|
Forced Air |
|
Stories Total
|
2 |
|
Size Interior
|
1,500 - 2,000 Ft2 |
|
Type
|
House |
|
Utility Water
|
Municipal Water |
Parking
Land
|
Acreage
|
No |
|
Sewer
|
Sanitary Sewer |
|
Size Depth
|
90 Ft ,2 In |
|
Size Frontage
|
40 Ft |
|
Size Irregular
|
40 X 90.2 Ft |
|
Size Total Text
|
40 X 90.2 Ft |
Rooms
| Level |
Type |
Length |
Width |
Dimensions |
|
Main Level |
Eating Area |
4 m |
3.22 m |
4 m x 3.22 m |
|
Main Level |
Kitchen |
4 m |
2.52 m |
4 m x 2.52 m |
|
Main Level |
Living Room |
6.15 m |
3.98 m |
6.15 m x 3.98 m |
|
Main Level |
Dining Room |
6.15 m |
3.98 m |
6.15 m x 3.98 m |
|
Upper Level |
Primary Bedroom |
4.91 m |
3.91 m |
4.91 m x 3.91 m |
|
Upper Level |
Bedroom 2 |
3.86 m |
3.51 m |
3.86 m x 3.51 m |
|
Upper Level |
Bedroom 3 |
3.86 m |
3.44 m |
3.86 m x 3.44 m |
https://www.realtor.ca/real-estate/28409254/15-grey-wing-avenue-georgina-keswick-south-keswick-south







































