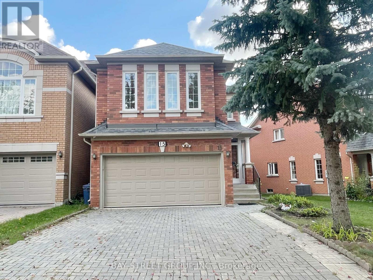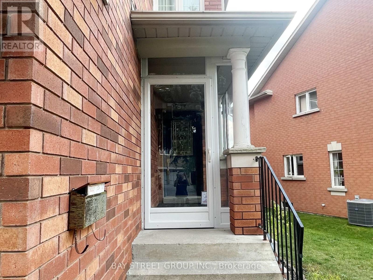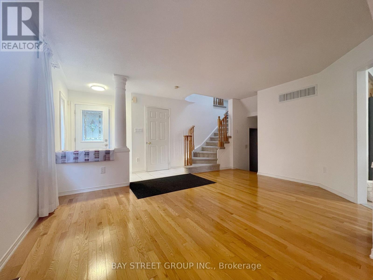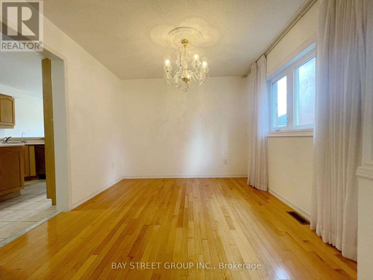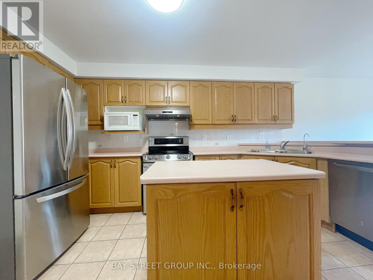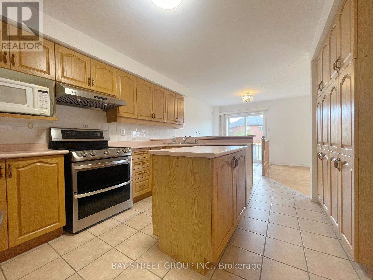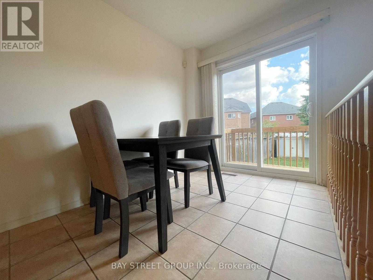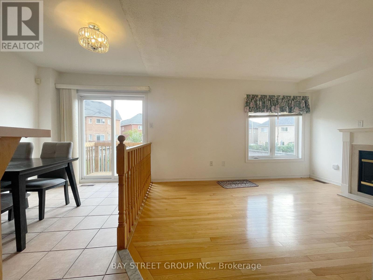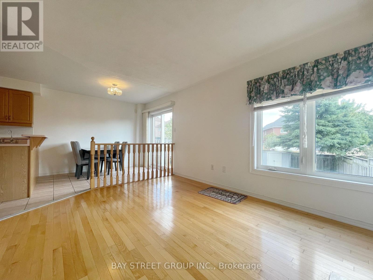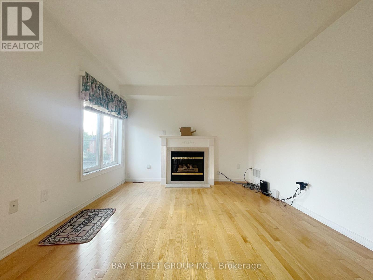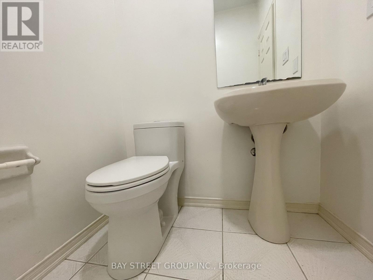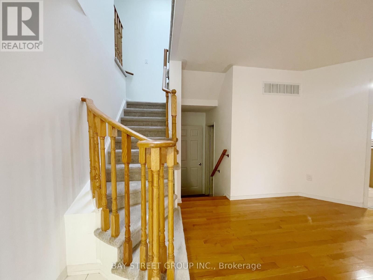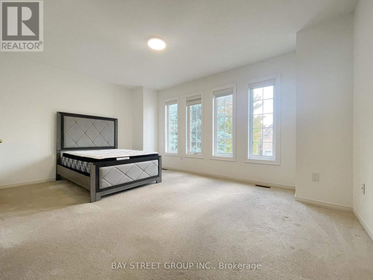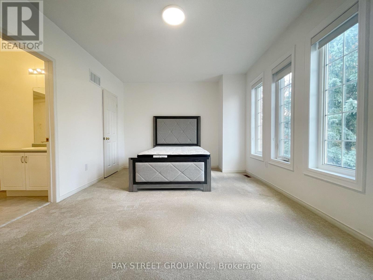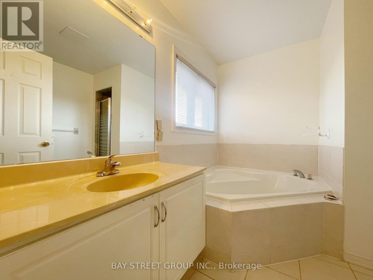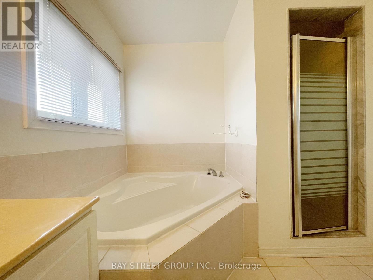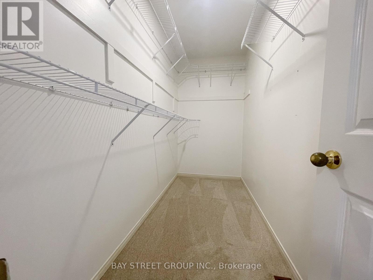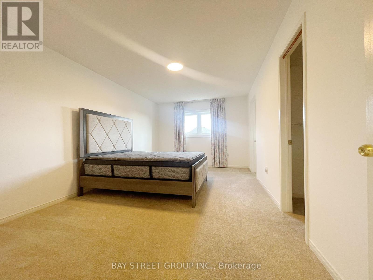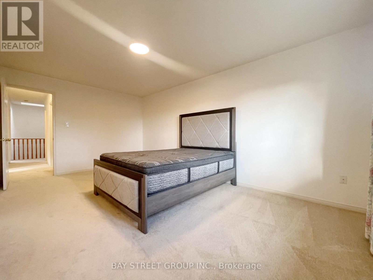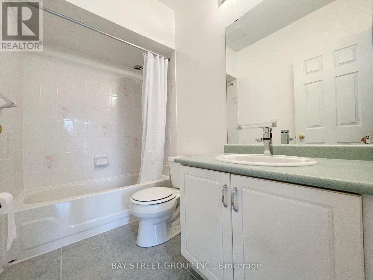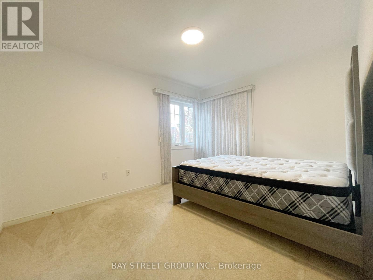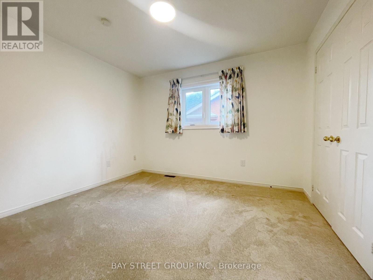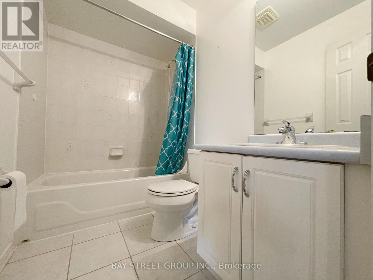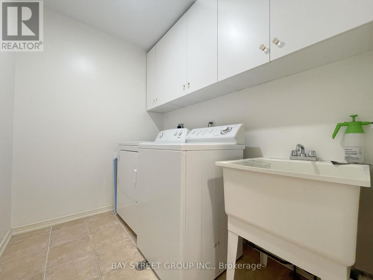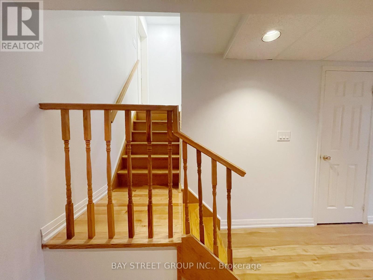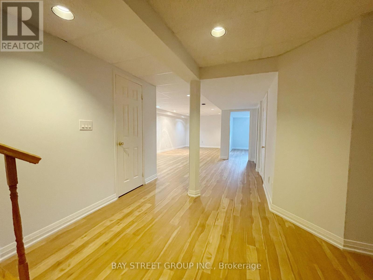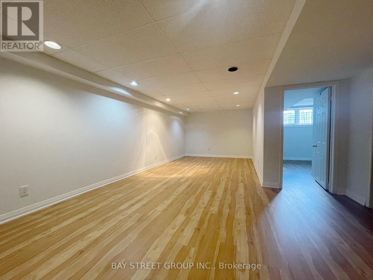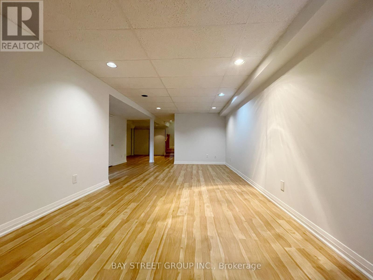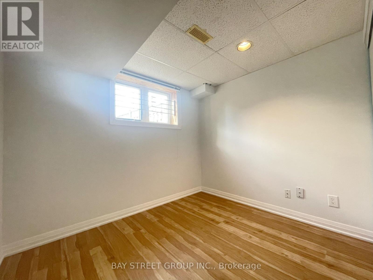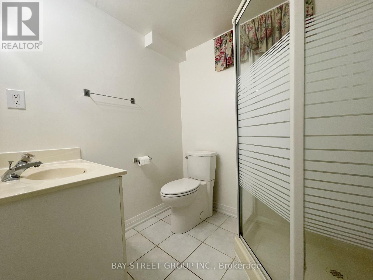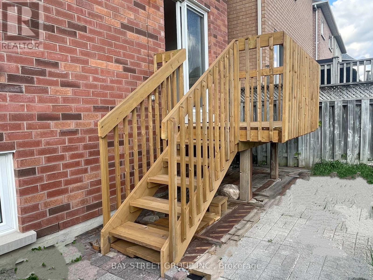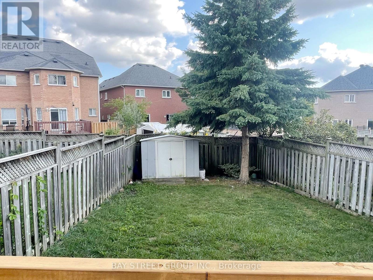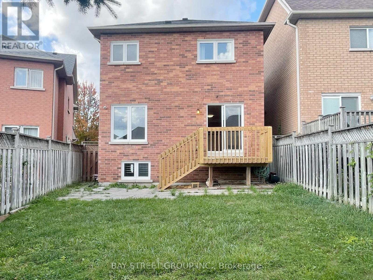5 Bedroom
5 Bathroom
2,000 - 2,500 ft2
Fireplace
Central Air Conditioning
Forced Air
$4,200 Monthly
Stunning ,Bright And Spacious 4+1 Bedroom Detached Home In Richmond Hill. Hardwood Flooring Throughout Main Floor, Open-Concept Kitchen with Stylish Backsplash and Breakfast Bar. Finished Basement Includes a Large Recreation Area, Guest Room with 3-Piece Ensuite. Positioned within the Richmond Rose Public School/Silver Stream Public school(gifted education programs)and Bayview Secondary School. Easy Access to Hwy 404. (id:53661)
Property Details
|
MLS® Number
|
N12431433 |
|
Property Type
|
Single Family |
|
Community Name
|
Rouge Woods |
|
Parking Space Total
|
4 |
Building
|
Bathroom Total
|
5 |
|
Bedrooms Above Ground
|
4 |
|
Bedrooms Below Ground
|
1 |
|
Bedrooms Total
|
5 |
|
Appliances
|
Dishwasher, Dryer, Stove, Washer, Window Coverings, Refrigerator |
|
Basement Development
|
Finished |
|
Basement Type
|
N/a (finished) |
|
Construction Style Attachment
|
Detached |
|
Cooling Type
|
Central Air Conditioning |
|
Exterior Finish
|
Brick |
|
Fireplace Present
|
Yes |
|
Foundation Type
|
Concrete |
|
Half Bath Total
|
1 |
|
Heating Fuel
|
Natural Gas |
|
Heating Type
|
Forced Air |
|
Stories Total
|
3 |
|
Size Interior
|
2,000 - 2,500 Ft2 |
|
Type
|
House |
|
Utility Water
|
Municipal Water |
Parking
Land
|
Acreage
|
No |
|
Sewer
|
Sanitary Sewer |
https://www.realtor.ca/real-estate/28923574/15-futura-avenue-richmond-hill-rouge-woods-rouge-woods

