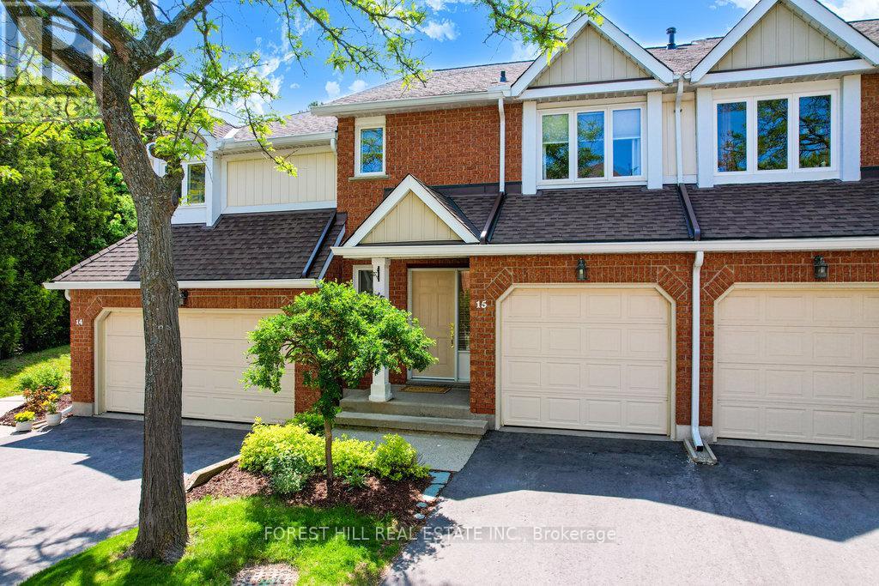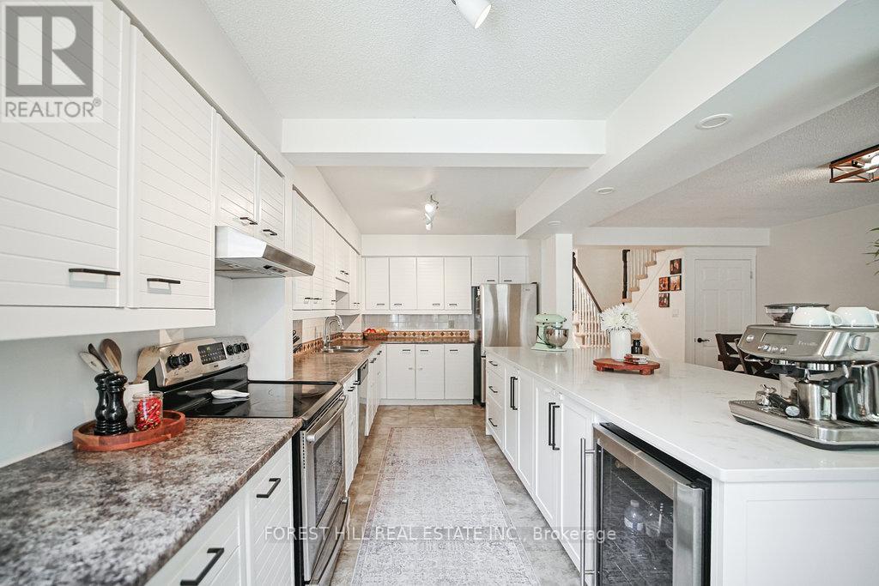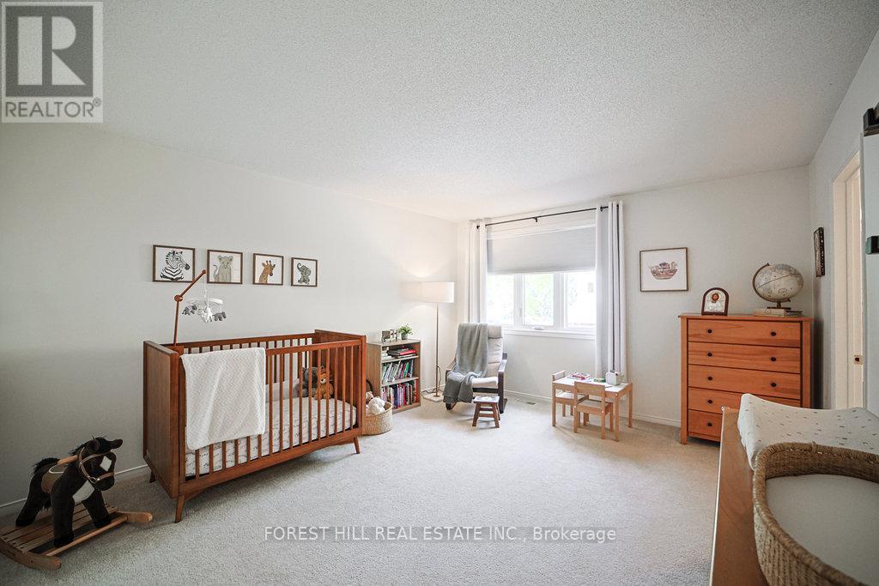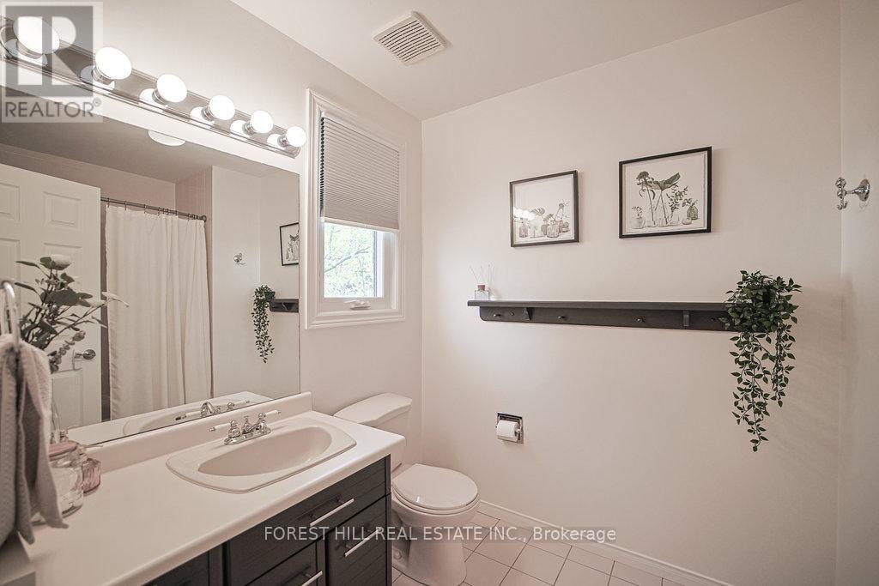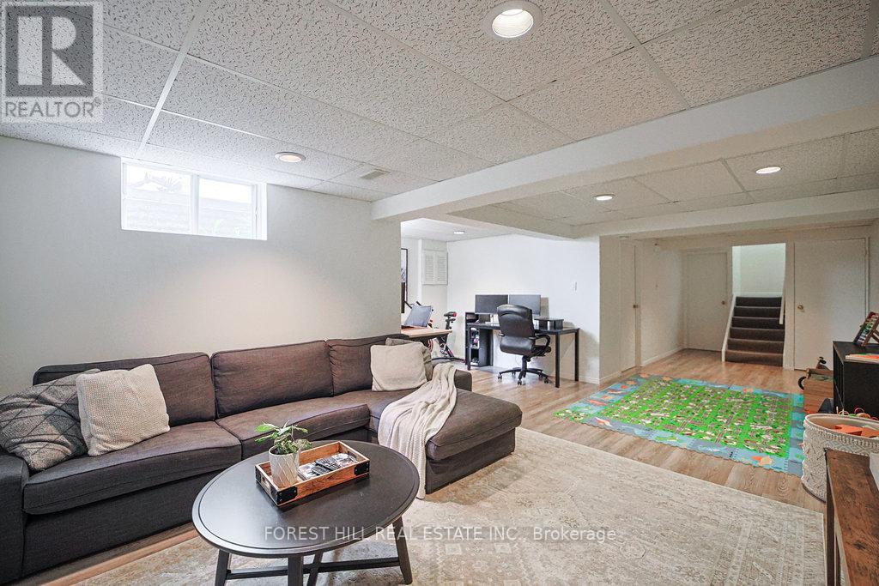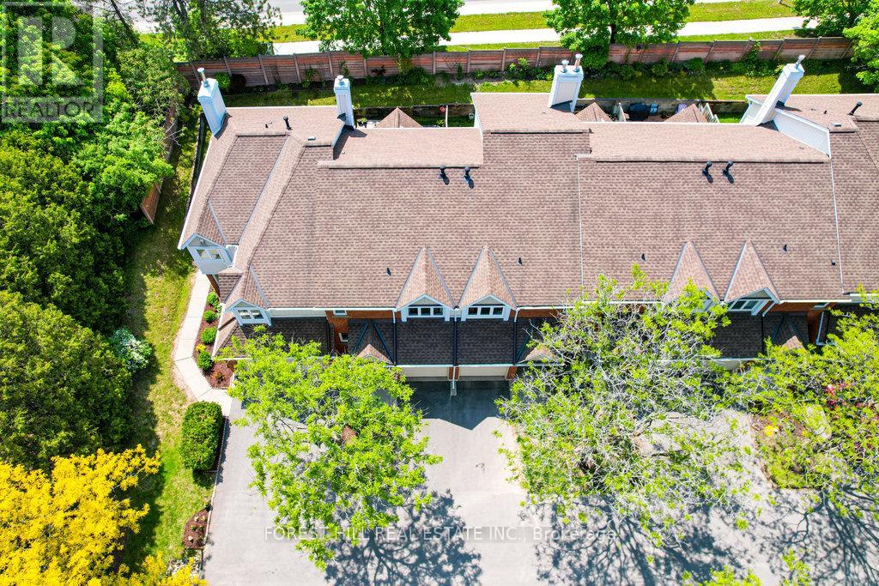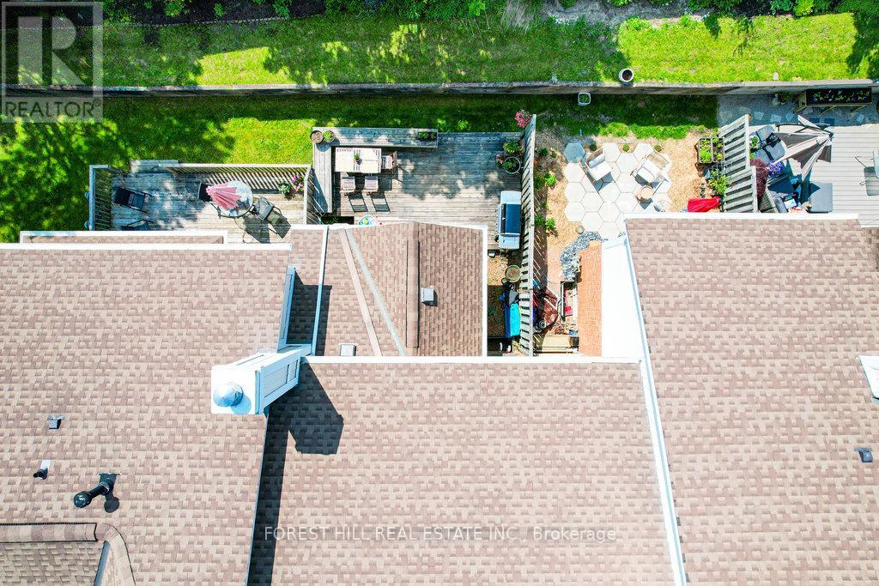15 - 523 Beechwood Drive Kitchener, Ontario N2T 2G7
$599,000Maintenance, Common Area Maintenance, Insurance, Water
$785.10 Monthly
Maintenance, Common Area Maintenance, Insurance, Water
$785.10 MonthlyWelcome to the Beechwood Classics at 523 Beechwood Drive, Unit 15 - a charming executive townhouse tucked into a peaceful, park-like setting in one of Waterloo's most desirable communities. This bright and welcoming home features a carpet-free main floor and basement with a spacious open-concept layout, perfect for everyday living and entertaining. The highlight of the space is the show-stopping 10-foot kitchen island - a natural gathering place for family and friends -along with a cozy gas fireplace that adds warmth and character.Upstairs, you'll find two generously sized bedrooms, each with its own walk-in closet and private ensuite, offering comfort and privacy for everyone. The finished basement provides even more living space, ideal for a rec room, home office, or a playroom. Step outside to your private back deck with gas BBQ hookup, and enjoy the freedom of low-maintenance living - lawn care and snow removal are included in the condo fees. Cool off in the community pool or simply enjoy the beautifully maintained grounds. Located close to everyday conveniences, you're just minutes away from grocery stores, restaurants, and schools- everything at your doorstep. A wonderful place to call home. (id:53661)
Property Details
| MLS® Number | X12199291 |
| Property Type | Single Family |
| Amenities Near By | Hospital, Park, Place Of Worship, Public Transit, Schools |
| Community Features | Pet Restrictions |
| Features | Cul-de-sac |
| Parking Space Total | 2 |
| Structure | Deck |
Building
| Bathroom Total | 3 |
| Bedrooms Above Ground | 2 |
| Bedrooms Total | 2 |
| Age | 31 To 50 Years |
| Appliances | Garage Door Opener Remote(s), Water Heater, Water Softener, Dishwasher, Dryer, Range, Stove, Washer, Window Coverings, Refrigerator |
| Basement Development | Finished |
| Basement Type | Full (finished) |
| Cooling Type | Central Air Conditioning |
| Exterior Finish | Aluminum Siding, Brick |
| Fireplace Present | Yes |
| Foundation Type | Poured Concrete |
| Half Bath Total | 1 |
| Heating Fuel | Natural Gas |
| Heating Type | Forced Air |
| Stories Total | 2 |
| Size Interior | 1,400 - 1,599 Ft2 |
| Type | Row / Townhouse |
Parking
| Attached Garage | |
| Garage |
Land
| Acreage | No |
| Land Amenities | Hospital, Park, Place Of Worship, Public Transit, Schools |
Rooms
| Level | Type | Length | Width | Dimensions |
|---|---|---|---|---|
| Second Level | Primary Bedroom | 3.77 m | 4.56 m | 3.77 m x 4.56 m |
| Second Level | Bedroom 2 | 4.27 m | 4.49 m | 4.27 m x 4.49 m |
| Second Level | Bathroom | 1.99 m | 2.58 m | 1.99 m x 2.58 m |
| Second Level | Bathroom | 1.49 m | 1.88 m | 1.49 m x 1.88 m |
| Basement | Recreational, Games Room | 5.86 m | 9.92 m | 5.86 m x 9.92 m |
| Basement | Utility Room | 2.8 m | 3.65 m | 2.8 m x 3.65 m |
| Ground Level | Kitchen | 2.9 m | 6.23 m | 2.9 m x 6.23 m |
| Ground Level | Living Room | 4.04 m | 4.25 m | 4.04 m x 4.25 m |
| Ground Level | Dining Room | 2.96 m | 6.79 m | 2.96 m x 6.79 m |
https://www.realtor.ca/real-estate/28423366/15-523-beechwood-drive-kitchener

