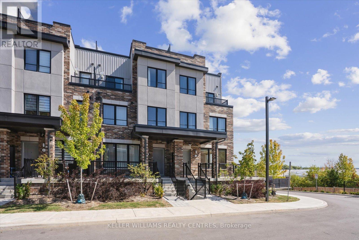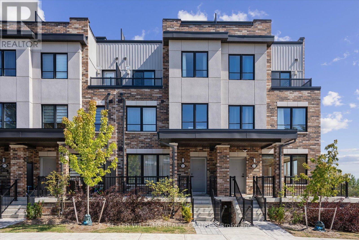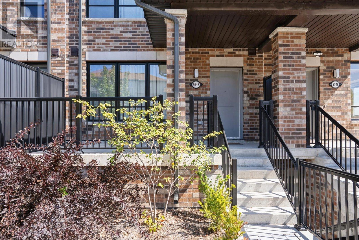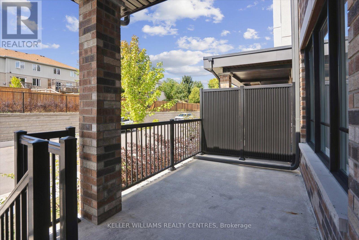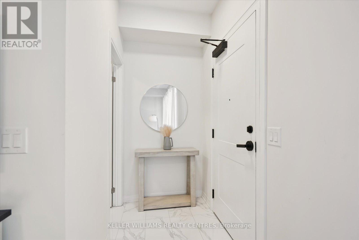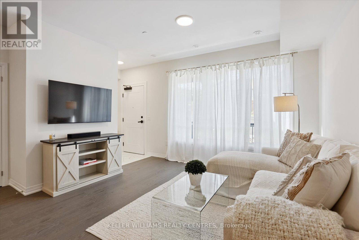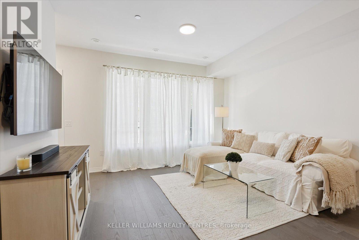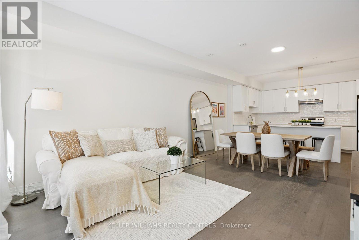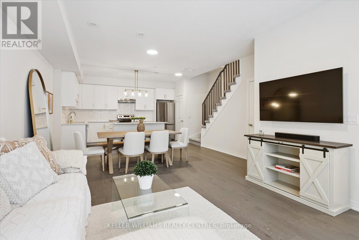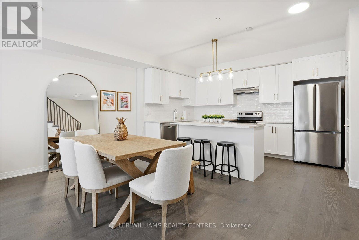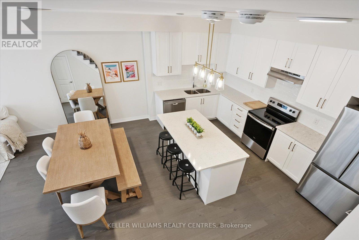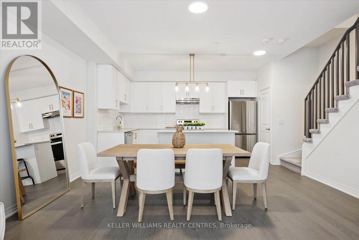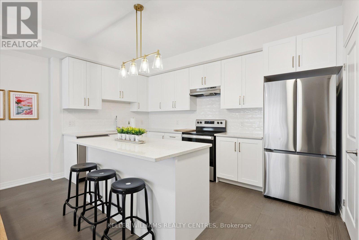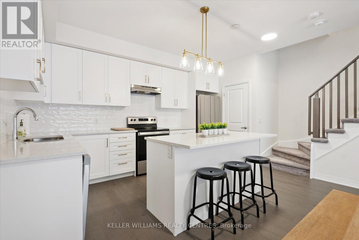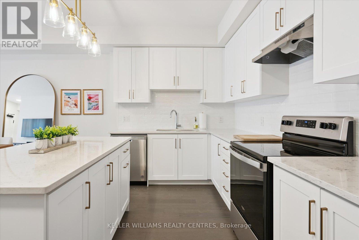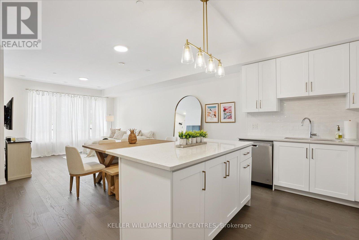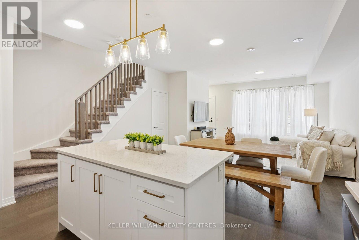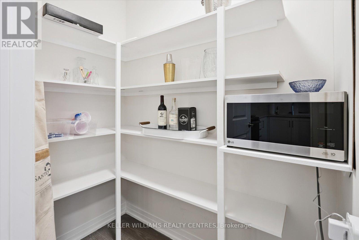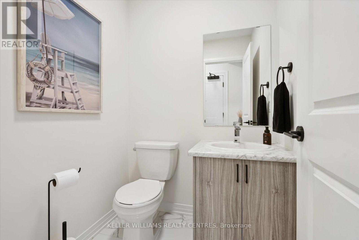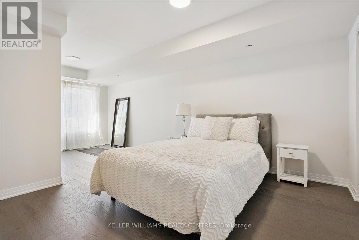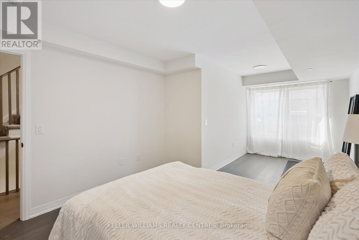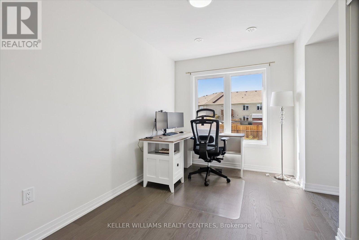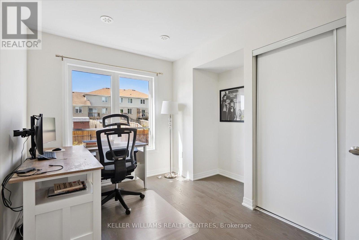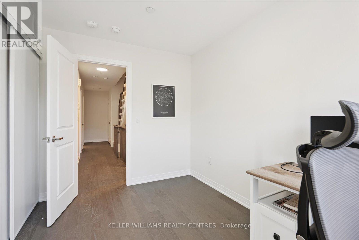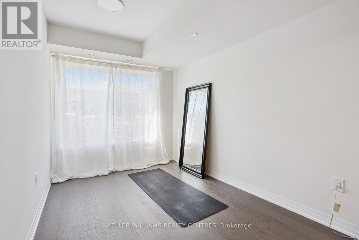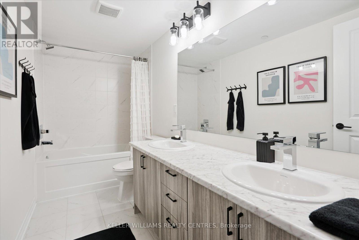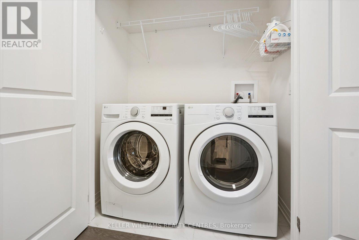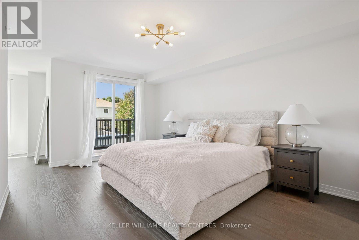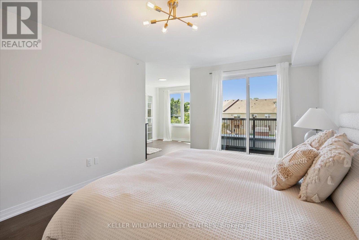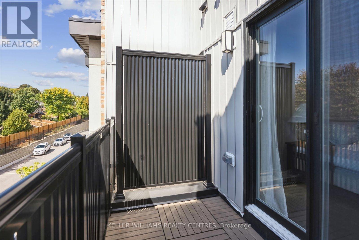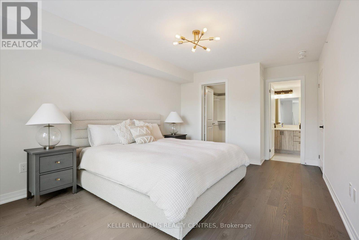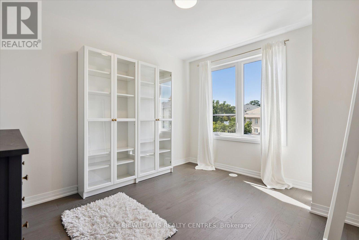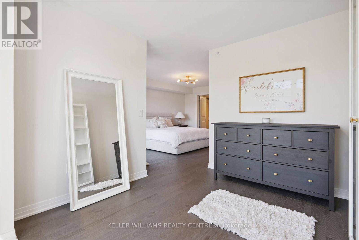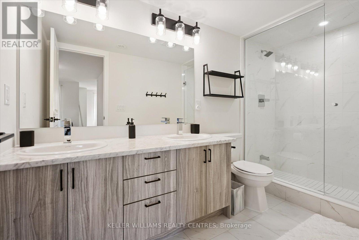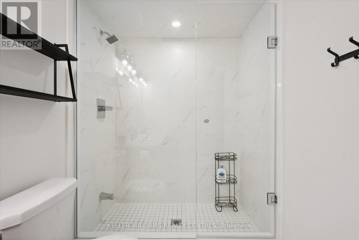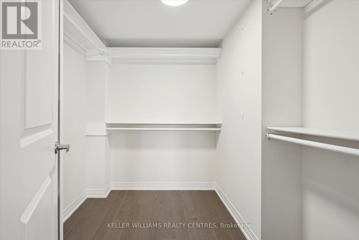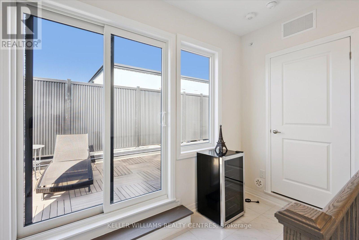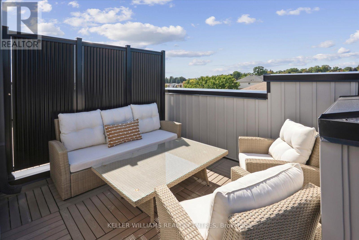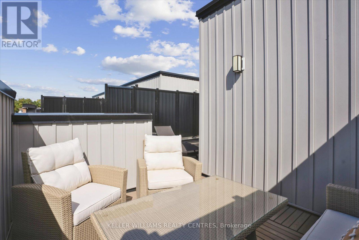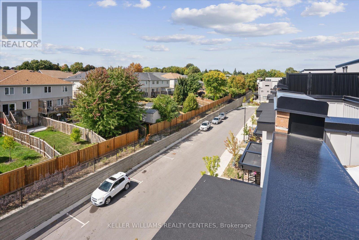15 - 50 Baynes Way Bradford West Gwillimbury, Ontario L3Z 4M4
$775,000Maintenance, Common Area Maintenance, Parking
$474 Monthly
Maintenance, Common Area Maintenance, Parking
$474 MonthlyImmerse yourself in nearly 1,975 sq ft of sophisticated interior space, thoughtfully designed for modern lifestyles. The open-concept chefs kitchen is beautifully appointed with designer finishes, a large centre island with breakfast bar, and a walk-in pantry perfect for entertaining or everyday elegance.The primary suite occupies its own private level, offering a serene retreat with a personal balcony, an expansive walk-in closet, and a spa-inspired five-piece ensuite.This residence has been upgraded throughout with sleek, modern fixtures and finishes. Convenience is key with two-car underground parking and a large storage locker located directly beside the unit. Enjoy exceptional outdoor living on your private 494 sq ft rooftop terrace equipped with water and gas bbq hookup, ideal for sunset dinners or weekend gatherings. Designed for maintenance-free living, this townhome is moments from the GO Station, boutique shopping, top schools, recreation centres, and quick highway access delivering the perfect balance of urban sophistication and everyday comfort.. Don't miss your chance to call this exceptional property home. (id:53661)
Property Details
| MLS® Number | N12411698 |
| Property Type | Single Family |
| Community Name | Bradford |
| Community Features | Pet Restrictions |
| Equipment Type | Water Heater, Water Heater - Tankless |
| Parking Space Total | 2 |
| Rental Equipment Type | Water Heater, Water Heater - Tankless |
Building
| Bathroom Total | 3 |
| Bedrooms Above Ground | 3 |
| Bedrooms Total | 3 |
| Age | New Building |
| Amenities | Storage - Locker |
| Appliances | Window Coverings |
| Cooling Type | Central Air Conditioning |
| Exterior Finish | Brick |
| Flooring Type | Hardwood |
| Half Bath Total | 1 |
| Heating Fuel | Natural Gas |
| Heating Type | Forced Air |
| Stories Total | 3 |
| Size Interior | 1,800 - 1,999 Ft2 |
| Type | Row / Townhouse |
Parking
| Underground | |
| Garage |
Land
| Acreage | No |
Rooms
| Level | Type | Length | Width | Dimensions |
|---|---|---|---|---|
| Second Level | Bedroom 2 | 3.47 m | 3.41 m | 3.47 m x 3.41 m |
| Second Level | Bedroom 3 | 3.32 m | 2.56 m | 3.32 m x 2.56 m |
| Third Level | Primary Bedroom | 4.72 m | 3.44 m | 4.72 m x 3.44 m |
| Third Level | Sitting Room | 3.32 m | 2.89 m | 3.32 m x 2.89 m |
| Main Level | Living Room | 6.4 m | 4.29 m | 6.4 m x 4.29 m |
| Main Level | Dining Room | 6.4 m | 4.29 m | 6.4 m x 4.29 m |
| Main Level | Kitchen | 4.51 m | 2.56 m | 4.51 m x 2.56 m |

