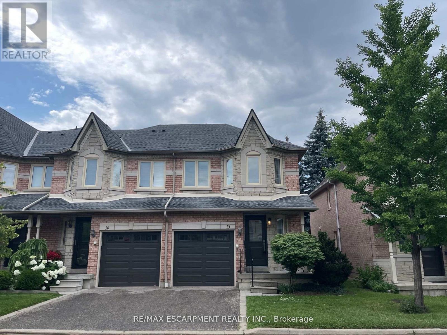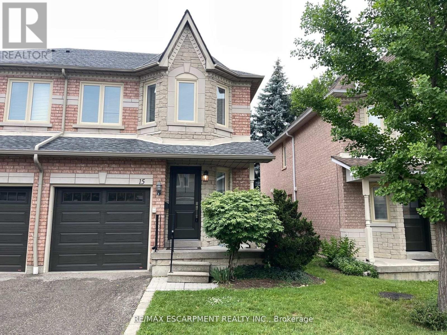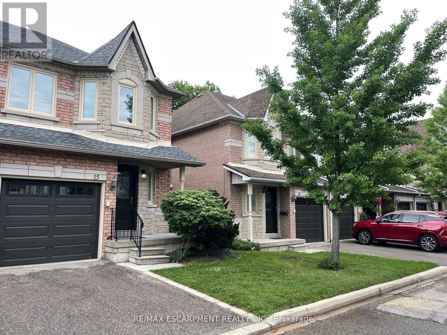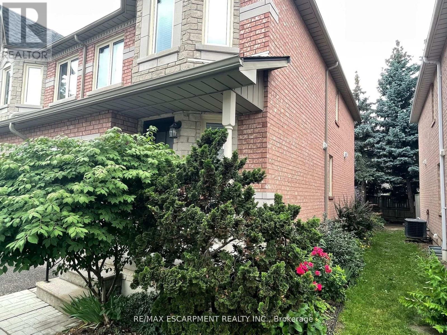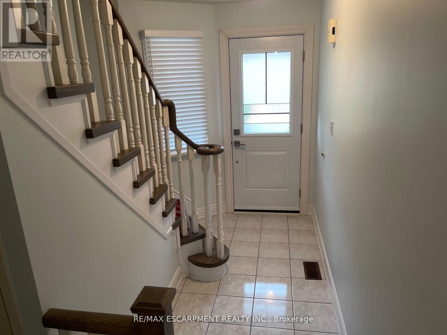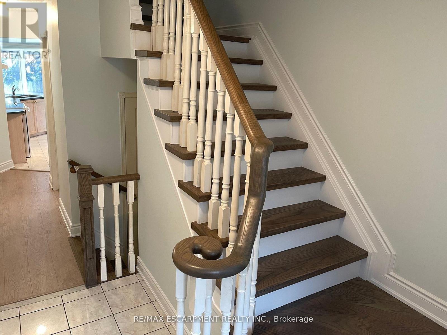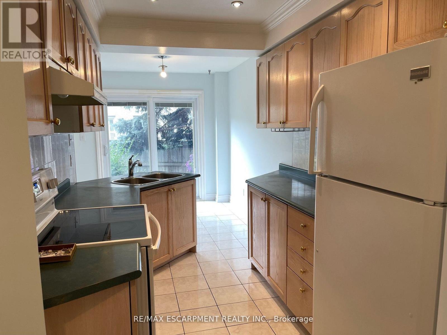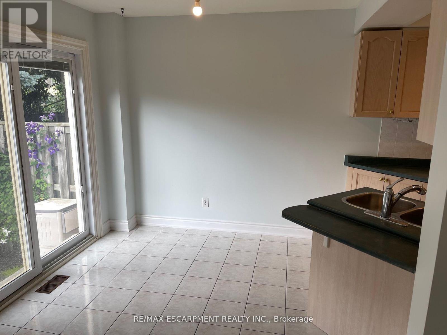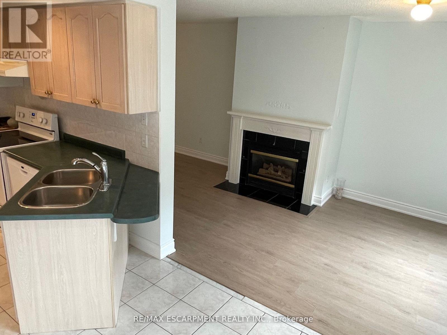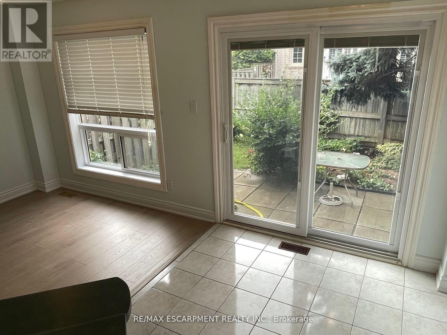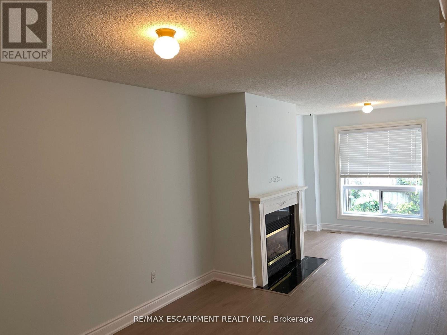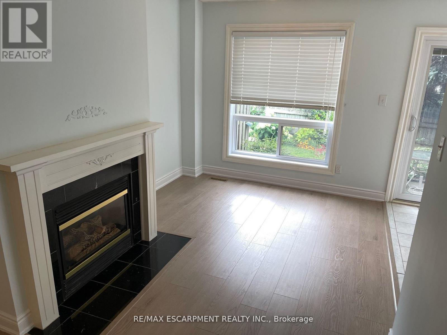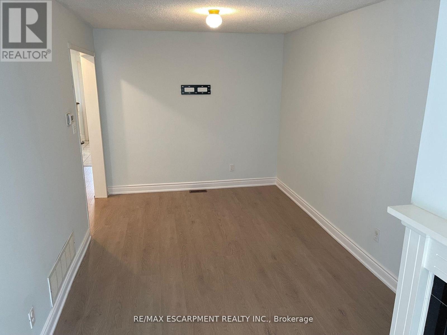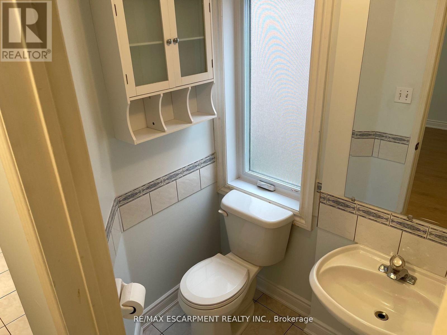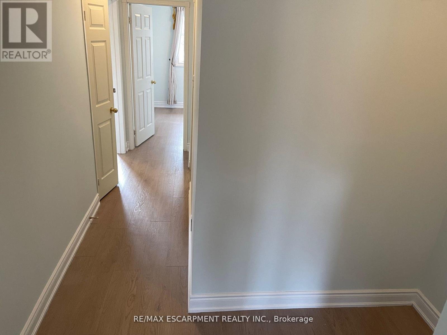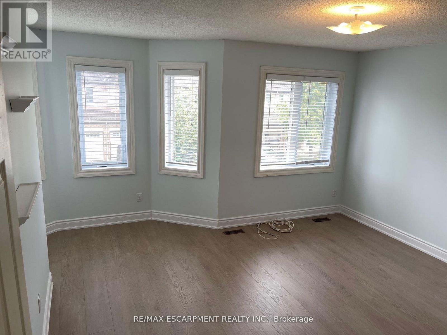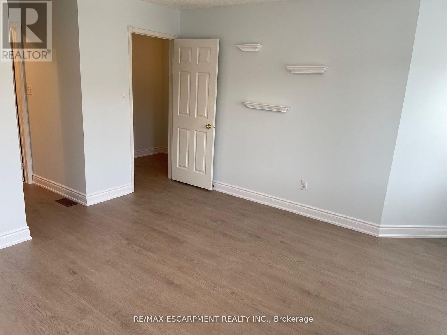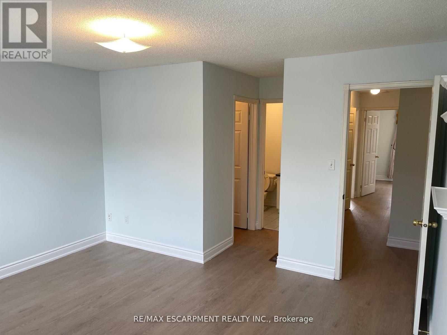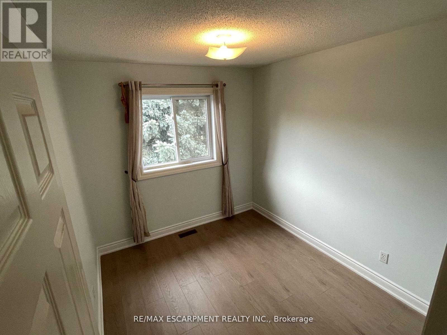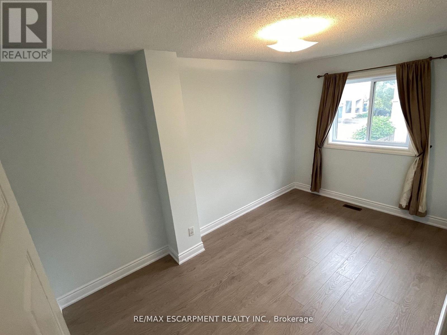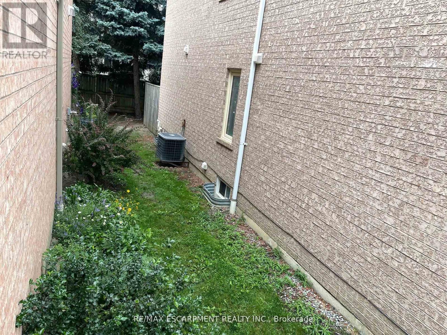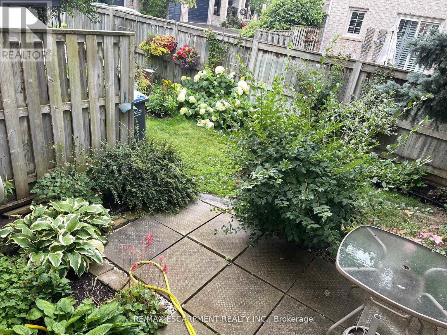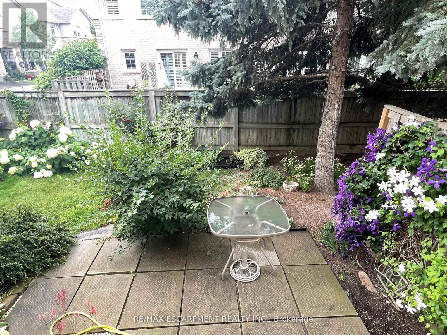3 Bedroom
3 Bathroom
1,200 - 1,399 ft2
Fireplace
Central Air Conditioning
Forced Air
$3,500 Monthly
Amazing Opportunity to Rent! Excellent Location Corner Townhouse in Exclusive Enclave of Highland Park Golf Community. Spacious and Open Concept with Functional Flow! 3 Large Bedrooms with 2 Full Bathrooms on the Upper Level. Don't Miss The Great Opportunity to Rent Steps to Public Transportation, Shopping and Schools. Close to Square One Area - LRT Coming Soon! (id:53661)
Property Details
|
MLS® Number
|
W12212214 |
|
Property Type
|
Single Family |
|
Community Name
|
Hurontario |
|
Amenities Near By
|
Park, Schools, Public Transit |
|
Community Features
|
Pet Restrictions, School Bus, Community Centre |
|
Parking Space Total
|
2 |
Building
|
Bathroom Total
|
3 |
|
Bedrooms Above Ground
|
3 |
|
Bedrooms Total
|
3 |
|
Amenities
|
Visitor Parking |
|
Appliances
|
Dishwasher, Dryer, Stove, Washer, Window Coverings, Refrigerator |
|
Basement Development
|
Unfinished |
|
Basement Type
|
N/a (unfinished) |
|
Cooling Type
|
Central Air Conditioning |
|
Exterior Finish
|
Brick, Stone |
|
Fireplace Present
|
Yes |
|
Half Bath Total
|
1 |
|
Heating Fuel
|
Natural Gas |
|
Heating Type
|
Forced Air |
|
Stories Total
|
2 |
|
Size Interior
|
1,200 - 1,399 Ft2 |
|
Type
|
Row / Townhouse |
Parking
Land
|
Acreage
|
No |
|
Land Amenities
|
Park, Schools, Public Transit |
Rooms
| Level |
Type |
Length |
Width |
Dimensions |
|
Second Level |
Primary Bedroom |
5.03 m |
4.67 m |
5.03 m x 4.67 m |
|
Second Level |
Bedroom 2 |
4.27 m |
2.62 m |
4.27 m x 2.62 m |
|
Second Level |
Bedroom 3 |
3.04 m |
2.59 m |
3.04 m x 2.59 m |
|
Main Level |
Living Room |
5.4 m |
2.85 m |
5.4 m x 2.85 m |
|
Main Level |
Dining Room |
2.89 m |
1.93 m |
2.89 m x 1.93 m |
|
Main Level |
Kitchen |
6.22 m |
2.32 m |
6.22 m x 2.32 m |
|
Main Level |
Eating Area |
2.33 m |
2.29 m |
2.33 m x 2.29 m |
https://www.realtor.ca/real-estate/28450942/15-455-apache-court-mississauga-hurontario-hurontario

