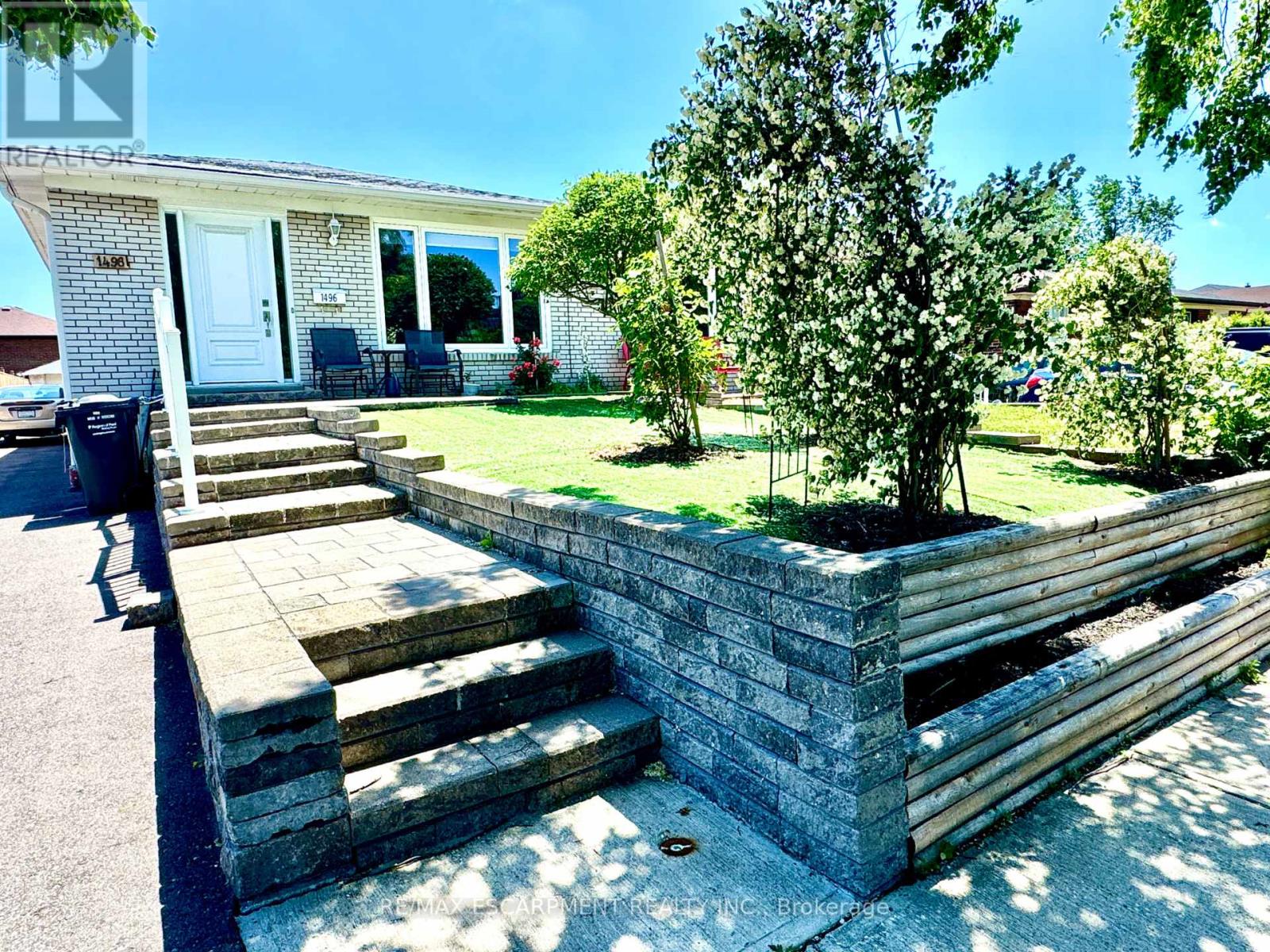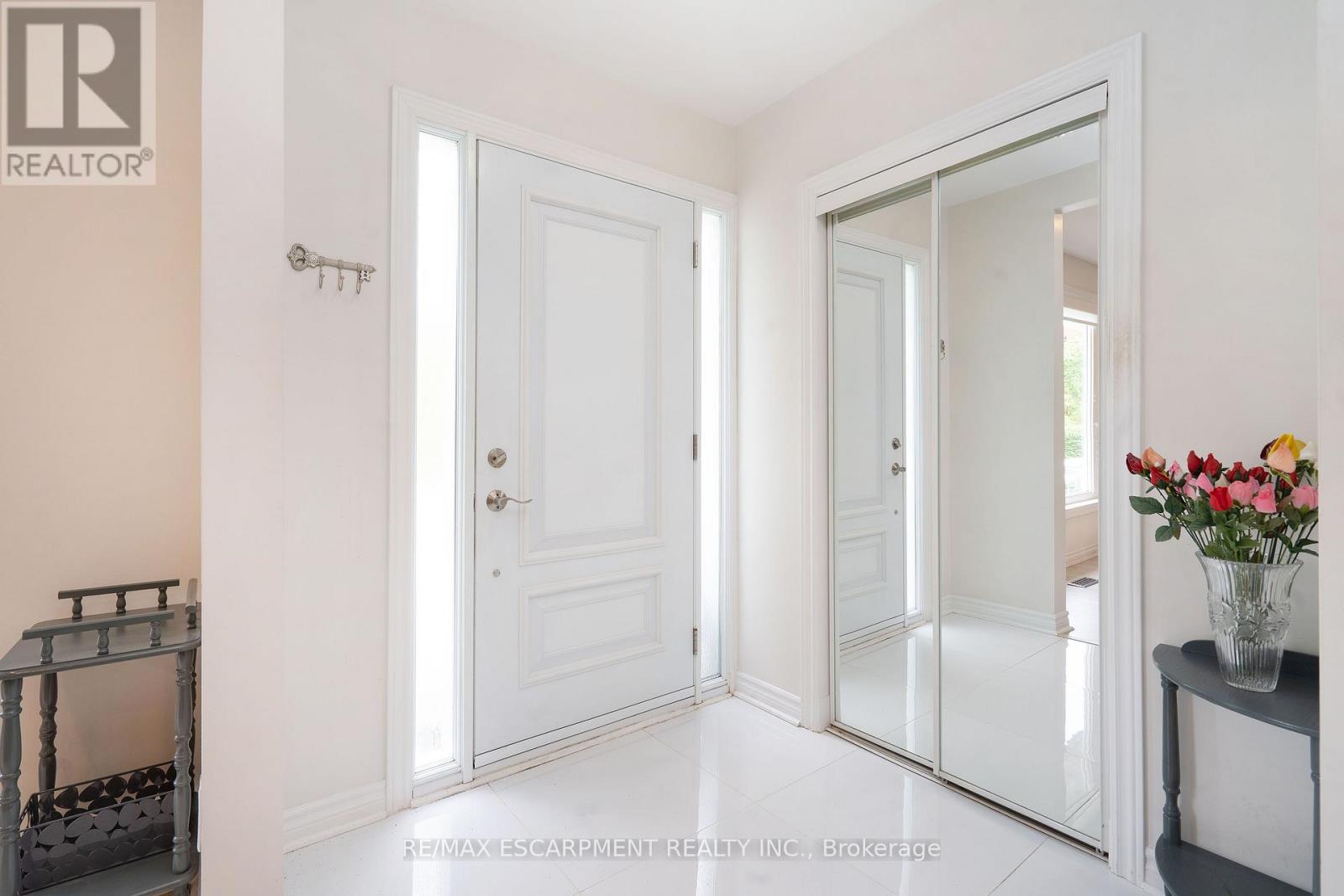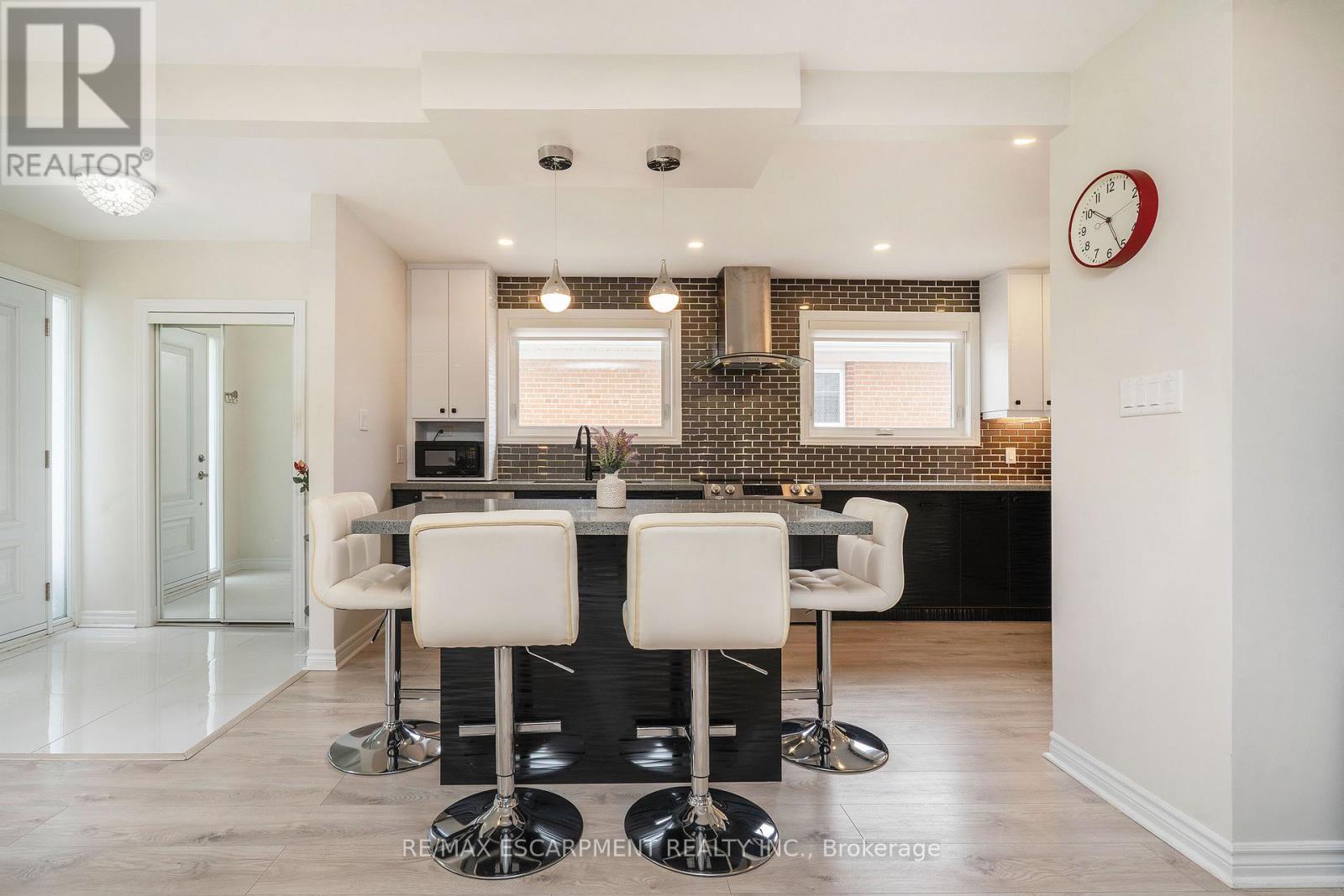4 Bedroom
2 Bathroom
1,100 - 1,500 ft2
Bungalow
Central Air Conditioning
Forced Air
Landscaped
$999,999
A Rare Opportunity in Applewood Perfect for Multi-Family Living or Income Generation! Located in the heart of Mississauga's family-friendly Applewood neighbourhood, this fully renovated bungalow offers the ideal setup for multi-generational living or serious rental income. With over $100K in recent upgrades and a spacious layout, this home is designed for flexibility, function, and financial freedom.The main level has been tastefully renovated from top to bottom in 2021, featuring high-end finishes and move-in ready comfort. The separate side entrance leads to a fully finished 1-bedroom basement apartment, currently rented for $1,600/month with a potential to increase once you move in. Whether you want help paying the mortgage, space for extended family, or a dedicated in-law suite, this home delivers.The spacious driveway accommodates 6+ vehicles, and the 1.5-car garage adds even more utility. With a low-maintenance exterior, newer roof, and windows already done, this is a smart buy for homeowners and investors alike. Live upstairs and rent the basement, or bring the whole family under one roof while maintaining privacy and independence. Opportunities like this don't come often in Applewood with quiet streets, strong rental demand, and room for multiple households makes this an unbeatable value. (id:53661)
Property Details
|
MLS® Number
|
W12244903 |
|
Property Type
|
Single Family |
|
Neigbourhood
|
Applewood Heights |
|
Community Name
|
Applewood |
|
Features
|
Flat Site, Carpet Free, In-law Suite |
|
Parking Space Total
|
7 |
|
Structure
|
Porch, Patio(s) |
Building
|
Bathroom Total
|
2 |
|
Bedrooms Above Ground
|
3 |
|
Bedrooms Below Ground
|
1 |
|
Bedrooms Total
|
4 |
|
Age
|
51 To 99 Years |
|
Appliances
|
Water Softener, Water Meter, Dishwasher, Dryer, Water Heater, Stove, Washer, Window Coverings, Refrigerator |
|
Architectural Style
|
Bungalow |
|
Basement Features
|
Apartment In Basement, Separate Entrance |
|
Basement Type
|
N/a |
|
Construction Style Attachment
|
Semi-detached |
|
Cooling Type
|
Central Air Conditioning |
|
Exterior Finish
|
Brick |
|
Flooring Type
|
Hardwood, Ceramic, Laminate |
|
Foundation Type
|
Block |
|
Heating Fuel
|
Natural Gas |
|
Heating Type
|
Forced Air |
|
Stories Total
|
1 |
|
Size Interior
|
1,100 - 1,500 Ft2 |
|
Type
|
House |
|
Utility Water
|
Municipal Water |
Parking
|
Detached Garage
|
|
|
Garage
|
|
|
Tandem
|
|
Land
|
Acreage
|
No |
|
Landscape Features
|
Landscaped |
|
Sewer
|
Sanitary Sewer |
|
Size Depth
|
126 Ft ,10 In |
|
Size Frontage
|
30 Ft ,1 In |
|
Size Irregular
|
30.1 X 126.9 Ft |
|
Size Total Text
|
30.1 X 126.9 Ft |
Rooms
| Level |
Type |
Length |
Width |
Dimensions |
|
Basement |
Utility Room |
6.53 m |
2.86 m |
6.53 m x 2.86 m |
|
Basement |
Kitchen |
5.33 m |
2.74 m |
5.33 m x 2.74 m |
|
Basement |
Living Room |
4.95 m |
3.31 m |
4.95 m x 3.31 m |
|
Basement |
Bedroom |
7.68 m |
3.31 m |
7.68 m x 3.31 m |
|
Basement |
Other |
2.22 m |
2.84 m |
2.22 m x 2.84 m |
|
Main Level |
Kitchen |
2.99 m |
5.52 m |
2.99 m x 5.52 m |
|
Main Level |
Dining Room |
2.98 m |
3.78 m |
2.98 m x 3.78 m |
|
Main Level |
Living Room |
5.5 m |
3.78 m |
5.5 m x 3.78 m |
|
Main Level |
Primary Bedroom |
4.39 m |
3.11 m |
4.39 m x 3.11 m |
|
Main Level |
Bedroom 2 |
4.39 m |
3.04 m |
4.39 m x 3.04 m |
|
Main Level |
Bedroom 3 |
3.1 m |
3.02 m |
3.1 m x 3.02 m |
Utilities
|
Cable
|
Installed |
|
Electricity
|
Installed |
|
Sewer
|
Installed |
https://www.realtor.ca/real-estate/28520026/1496-tyneburn-crescent-mississauga-applewood-applewood

























