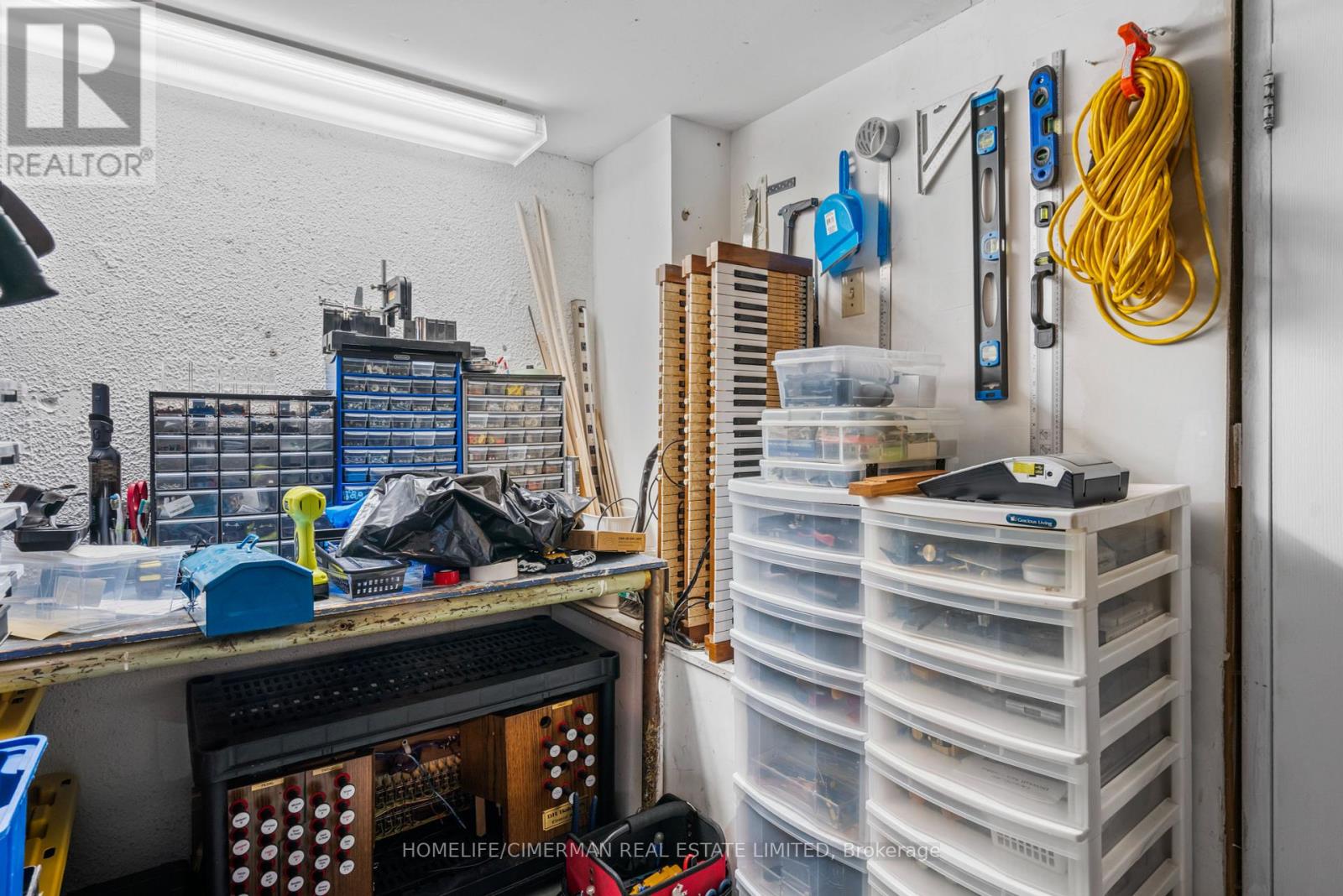3 Bedroom
2 Bathroom
1,100 - 1,500 ft2
Central Air Conditioning
Forced Air
$624,900
***Bright Clean and Spacious Updated 3 Bedroom, 2 Bathroom Semi Detached Across From Beautiful Park, Community Centre. ONLY a 3 Minute Walk To Lake Ontario and Trails which You Can See From Your Front Window! This Spacious, Well Kept Clean Home Is In A Desirable Area. Fully Fenced Backyard. See It Today! (id:53661)
Property Details
|
MLS® Number
|
E12157579 |
|
Property Type
|
Single Family |
|
Neigbourhood
|
Lakeview |
|
Community Name
|
Lakeview |
|
Parking Space Total
|
3 |
Building
|
Bathroom Total
|
2 |
|
Bedrooms Above Ground
|
3 |
|
Bedrooms Total
|
3 |
|
Appliances
|
Dryer, Stove, Washer, Refrigerator |
|
Basement Development
|
Finished |
|
Basement Type
|
N/a (finished) |
|
Construction Style Attachment
|
Semi-detached |
|
Cooling Type
|
Central Air Conditioning |
|
Exterior Finish
|
Brick, Aluminum Siding |
|
Flooring Type
|
Laminate |
|
Foundation Type
|
Block |
|
Half Bath Total
|
1 |
|
Heating Fuel
|
Natural Gas |
|
Heating Type
|
Forced Air |
|
Stories Total
|
2 |
|
Size Interior
|
1,100 - 1,500 Ft2 |
|
Type
|
House |
|
Utility Water
|
Municipal Water |
Parking
Land
|
Acreage
|
No |
|
Sewer
|
Sanitary Sewer |
|
Size Depth
|
110 Ft |
|
Size Frontage
|
28 Ft |
|
Size Irregular
|
28 X 110 Ft |
|
Size Total Text
|
28 X 110 Ft |
Rooms
| Level |
Type |
Length |
Width |
Dimensions |
|
Second Level |
Primary Bedroom |
4.3 m |
3.1 m |
4.3 m x 3.1 m |
|
Second Level |
Bedroom 2 |
3.4 m |
2.4 m |
3.4 m x 2.4 m |
|
Second Level |
Bedroom 3 |
3.6 m |
2.5 m |
3.6 m x 2.5 m |
|
Basement |
Recreational, Games Room |
5.8 m |
4.5 m |
5.8 m x 4.5 m |
|
Ground Level |
Kitchen |
3.5 m |
2.3 m |
3.5 m x 2.3 m |
|
Ground Level |
Living Room |
6.05 m |
3.55 m |
6.05 m x 3.55 m |
|
Ground Level |
Dining Room |
3.01 m |
2.5 m |
3.01 m x 2.5 m |
https://www.realtor.ca/real-estate/28332708/1496-cedar-street-oshawa-lakeview-lakeview





























