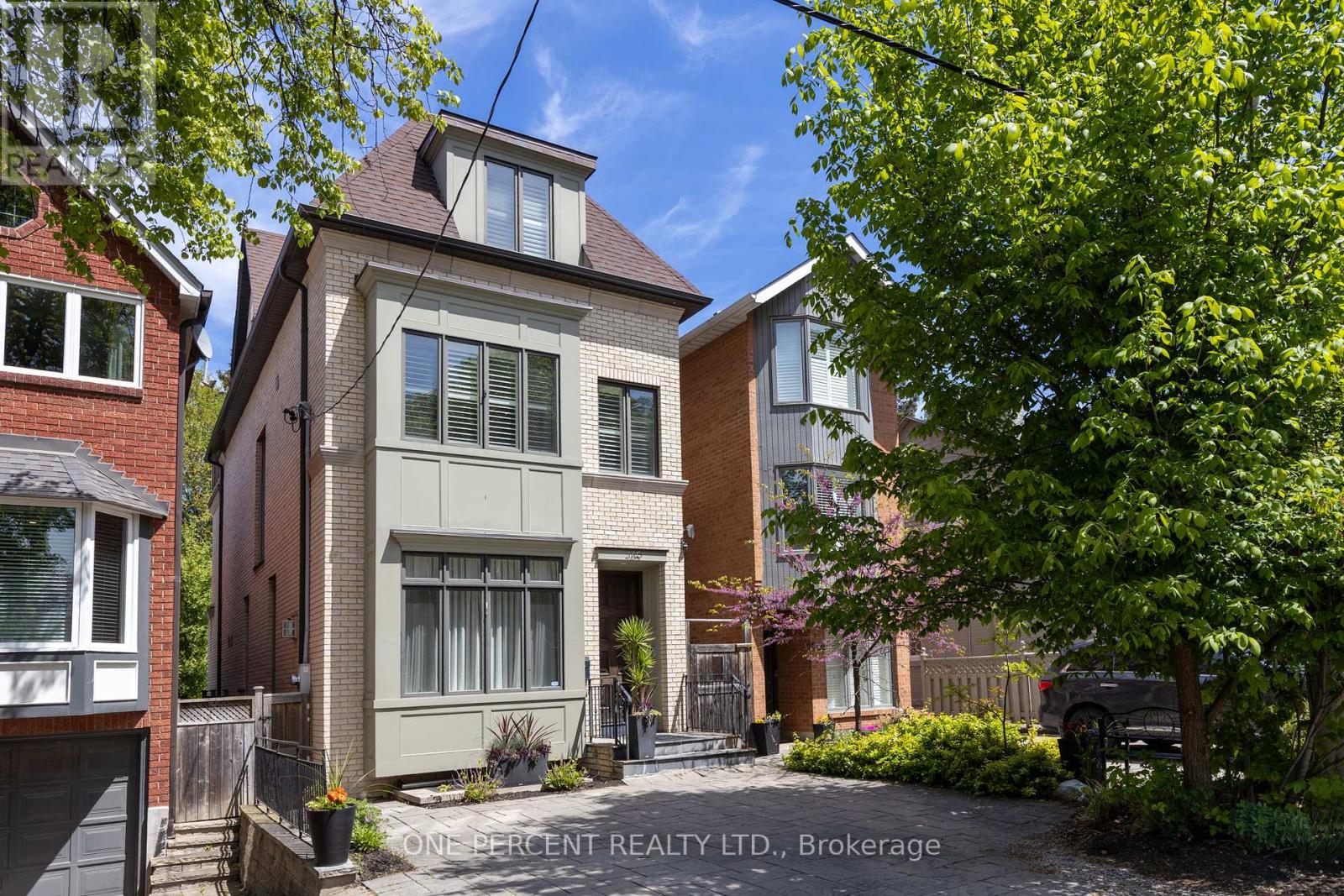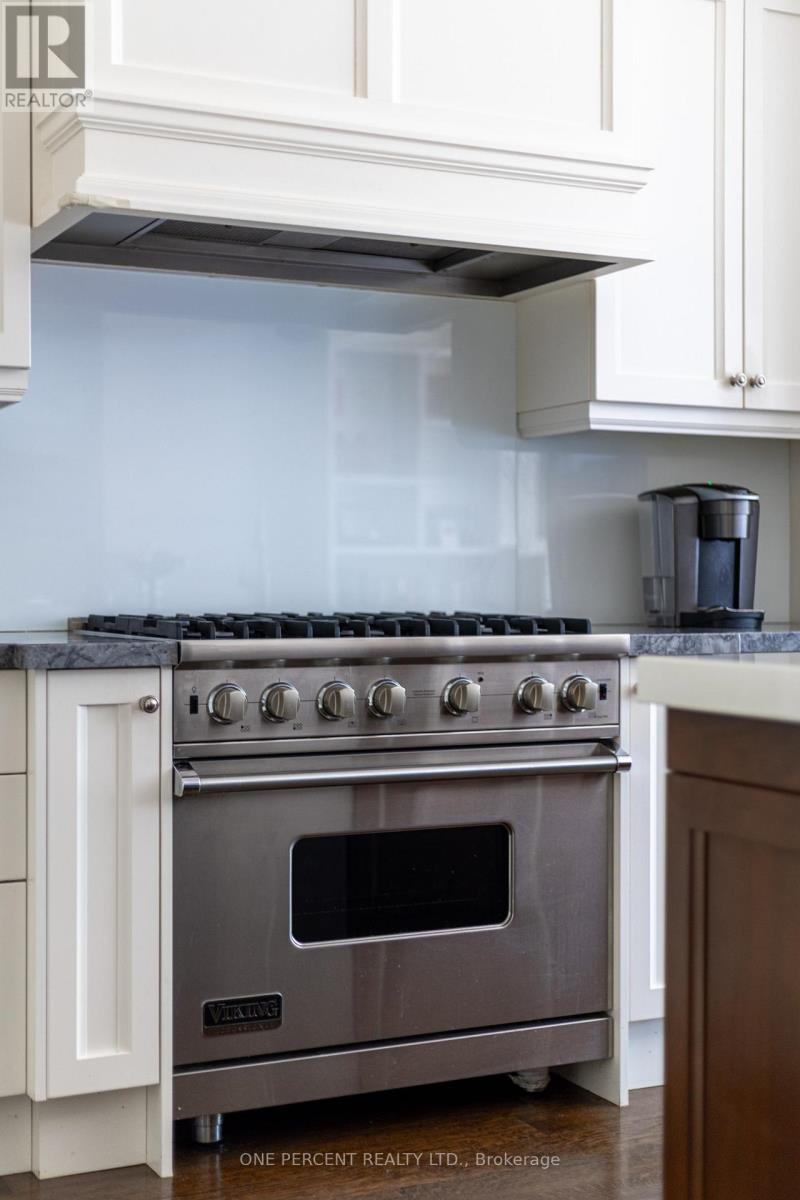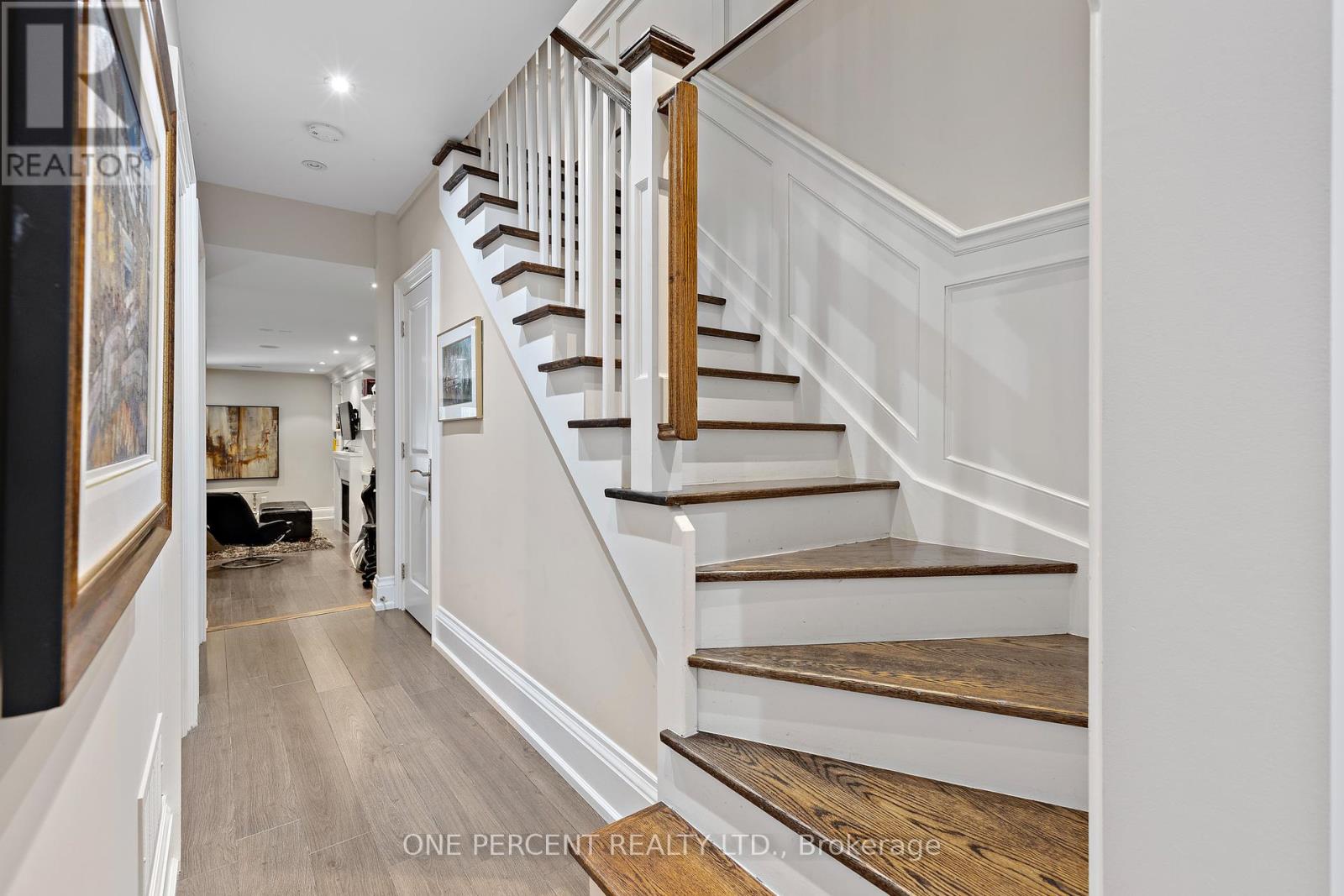5 Bedroom
5 Bathroom
3,000 - 3,500 ft2
Fireplace
Central Air Conditioning
Forced Air
$3,799,000
This is truly a spectacular home! This beautifully designed 3-storey detached home offers over 4,000+ sq ft of luxurious living space. Highlights include soaring ceilings, expansive windows that bring in abundant natural light, a spacious luxury family room and private third-floor primary retreat including home office , stunning ensuite, walk-in closet and private deck. The chef-inspired kitchen showcases custom cabinetry, high-end built-in stainless steel appliances and an oversized island perfect for entertaining. Enjoy an extra-deep treed lot, 2 private decks, and a fully finished basement complete with a large recreation room, 5th bedroom, large laundry room and walkout to the backyard. Additional features include 3 fireplaces, a Lutron automated lighting system, and a whole-home audio entertainment system. This is an opportunity to own a sophisticated executive family home in one of Torontos most sought-after neighbourhoods, just a short walk to Wanless Park, Lawrence TTC station, Granite Club, and the vibrant shopping and dining along Yonge Street. Access to top-rated schools: Bedford Park PS, Lawrence Park CI, and Blessed Sacrament CS. Close to prestigious private schools: Havergal, Crescent, TFS, Crestwood and UCC. (id:53661)
Property Details
|
MLS® Number
|
C12167158 |
|
Property Type
|
Single Family |
|
Neigbourhood
|
Don Valley West |
|
Community Name
|
Lawrence Park North |
|
Equipment Type
|
Water Heater |
|
Parking Space Total
|
1 |
|
Rental Equipment Type
|
Water Heater |
Building
|
Bathroom Total
|
5 |
|
Bedrooms Above Ground
|
4 |
|
Bedrooms Below Ground
|
1 |
|
Bedrooms Total
|
5 |
|
Age
|
6 To 15 Years |
|
Appliances
|
Dishwasher, Dryer, Microwave, Oven, Hood Fan, Stove, Washer, Refrigerator |
|
Basement Development
|
Finished |
|
Basement Features
|
Separate Entrance, Walk Out |
|
Basement Type
|
N/a (finished) |
|
Construction Style Attachment
|
Detached |
|
Cooling Type
|
Central Air Conditioning |
|
Exterior Finish
|
Brick |
|
Fireplace Present
|
Yes |
|
Fireplace Total
|
3 |
|
Foundation Type
|
Poured Concrete |
|
Half Bath Total
|
1 |
|
Heating Fuel
|
Natural Gas |
|
Heating Type
|
Forced Air |
|
Stories Total
|
3 |
|
Size Interior
|
3,000 - 3,500 Ft2 |
|
Type
|
House |
|
Utility Water
|
Municipal Water |
Parking
Land
|
Acreage
|
No |
|
Sewer
|
Sanitary Sewer |
|
Size Depth
|
149 Ft |
|
Size Frontage
|
22 Ft ,6 In |
|
Size Irregular
|
22.5 X 149 Ft |
|
Size Total Text
|
22.5 X 149 Ft |
|
Zoning Description
|
R(f7.5;d0.6*933) |
Rooms
| Level |
Type |
Length |
Width |
Dimensions |
Utilities
|
Cable
|
Installed |
|
Sewer
|
Installed |
https://www.realtor.ca/real-estate/28353251/149-ronan-avenue-toronto-lawrence-park-north-lawrence-park-north




















































