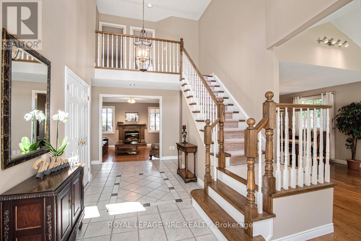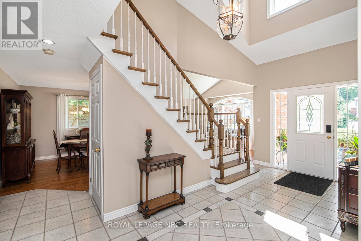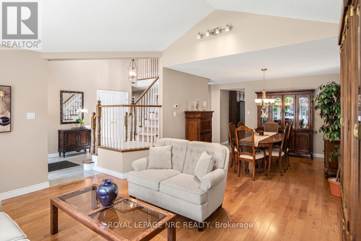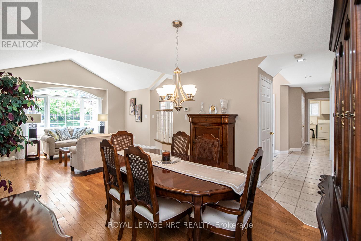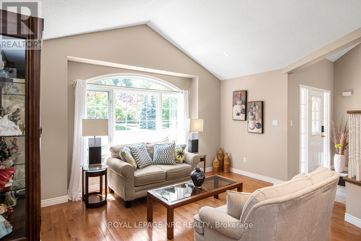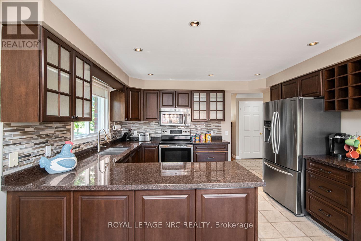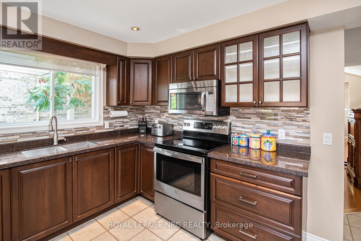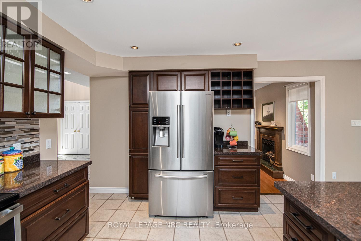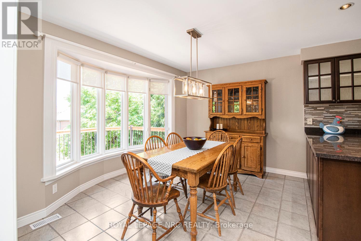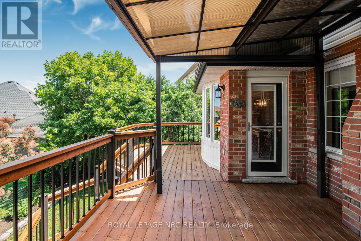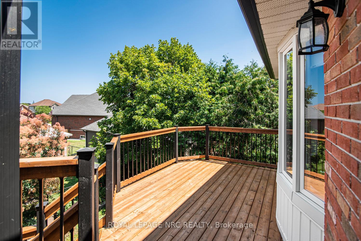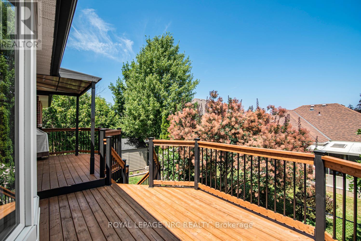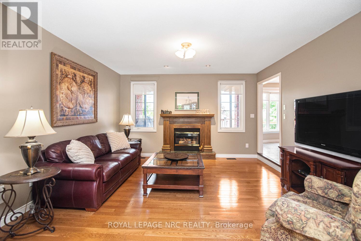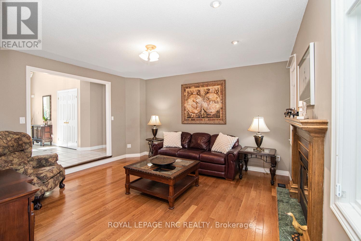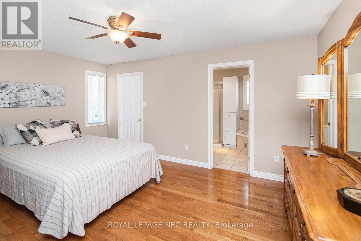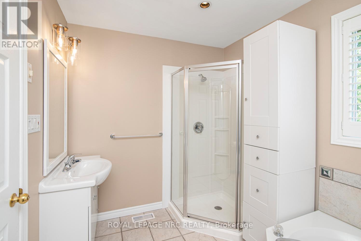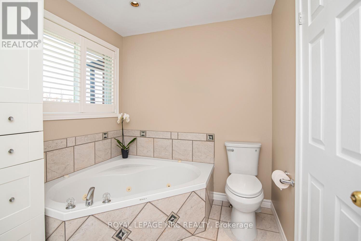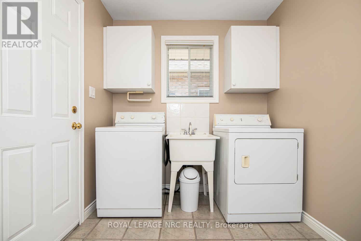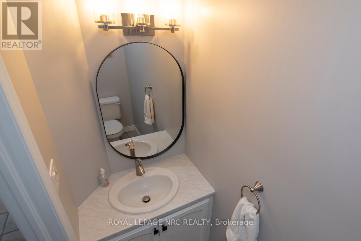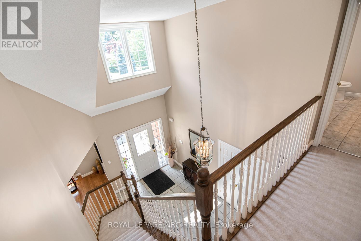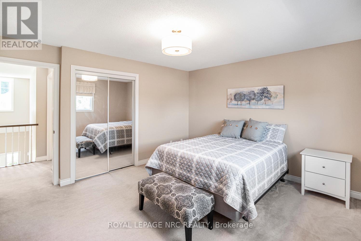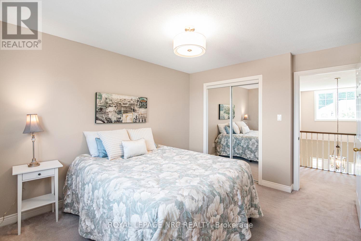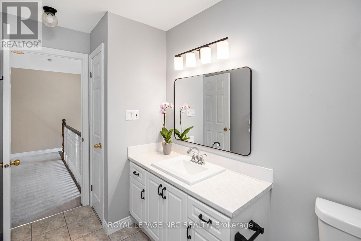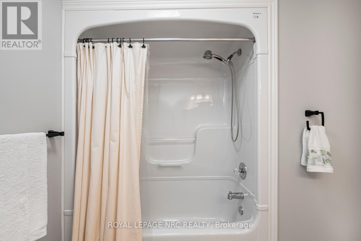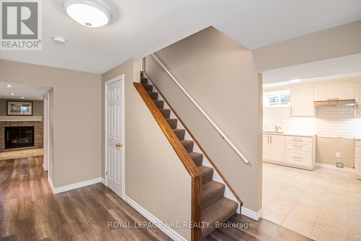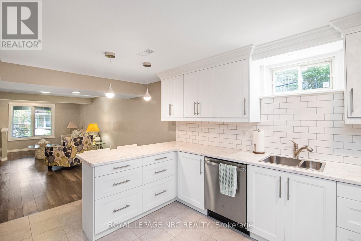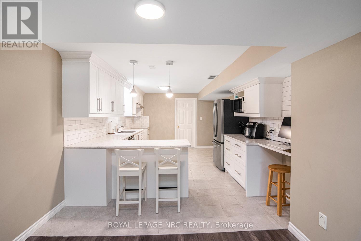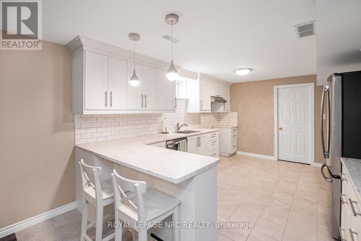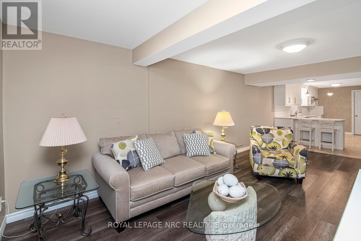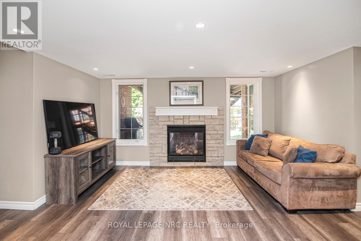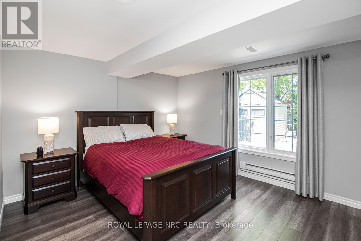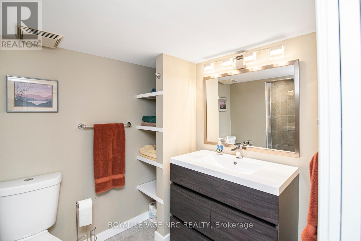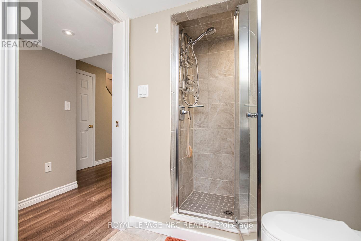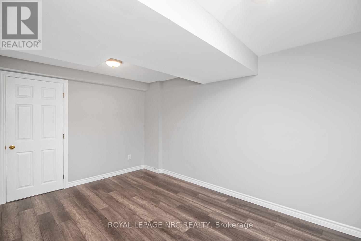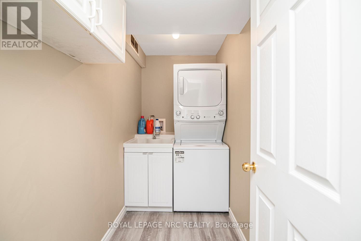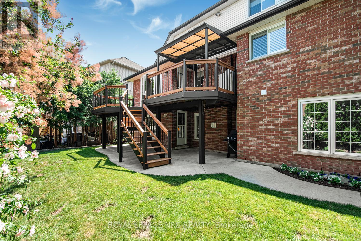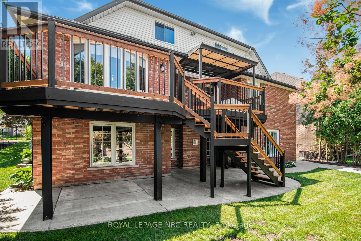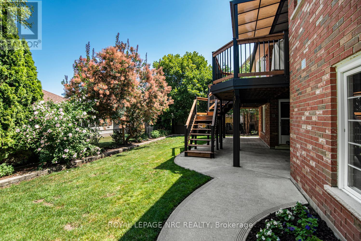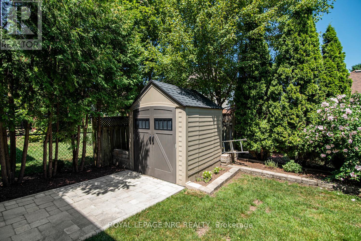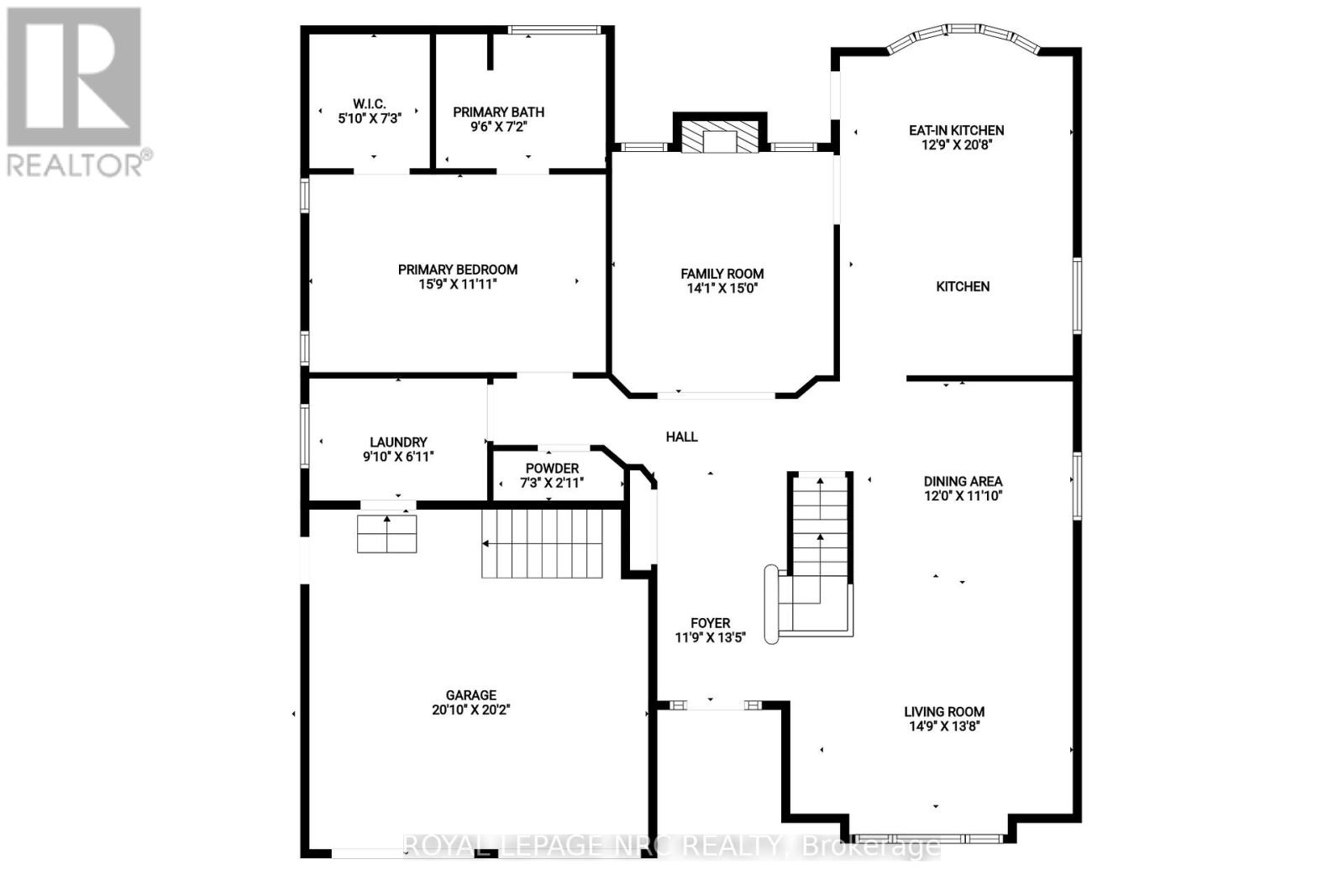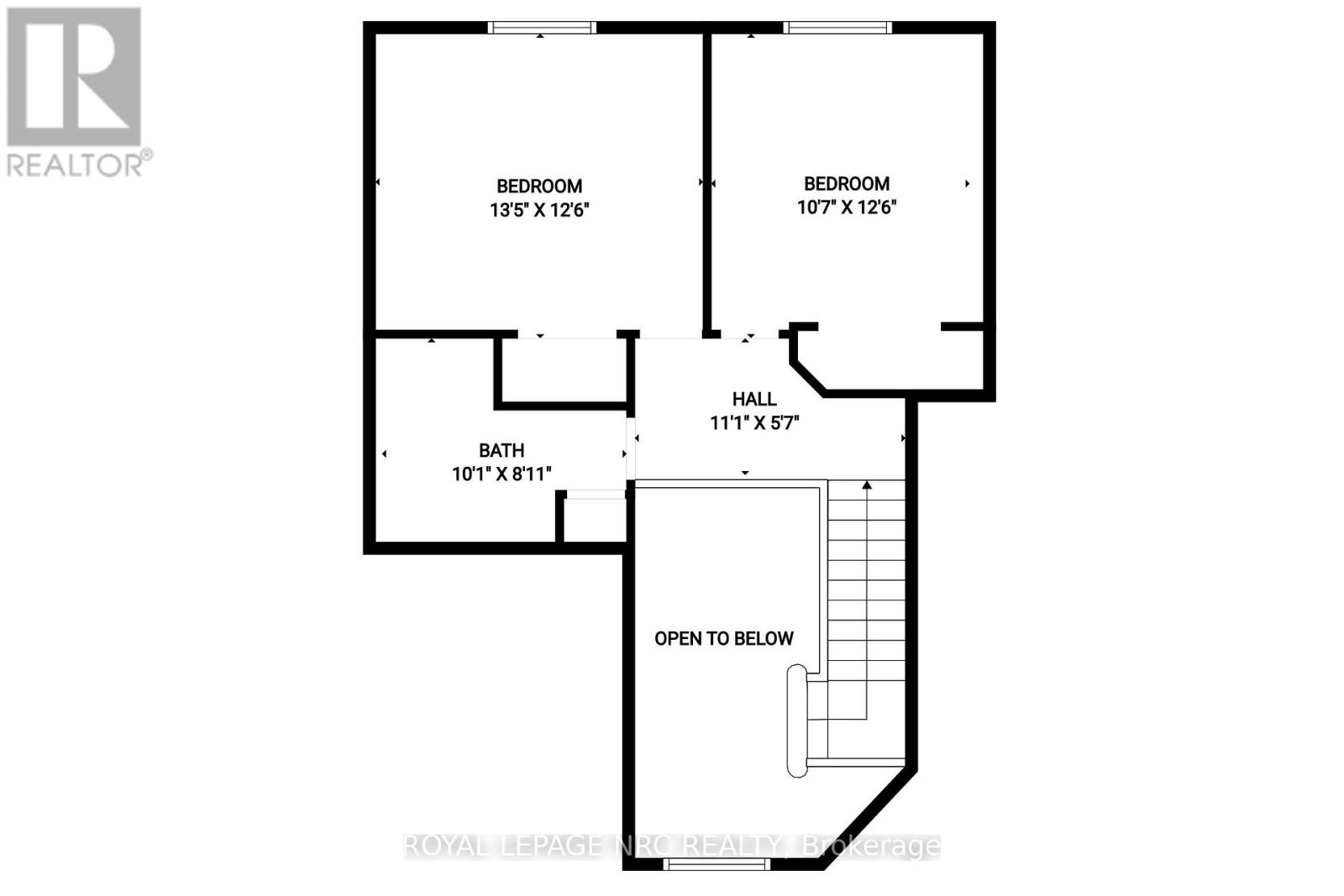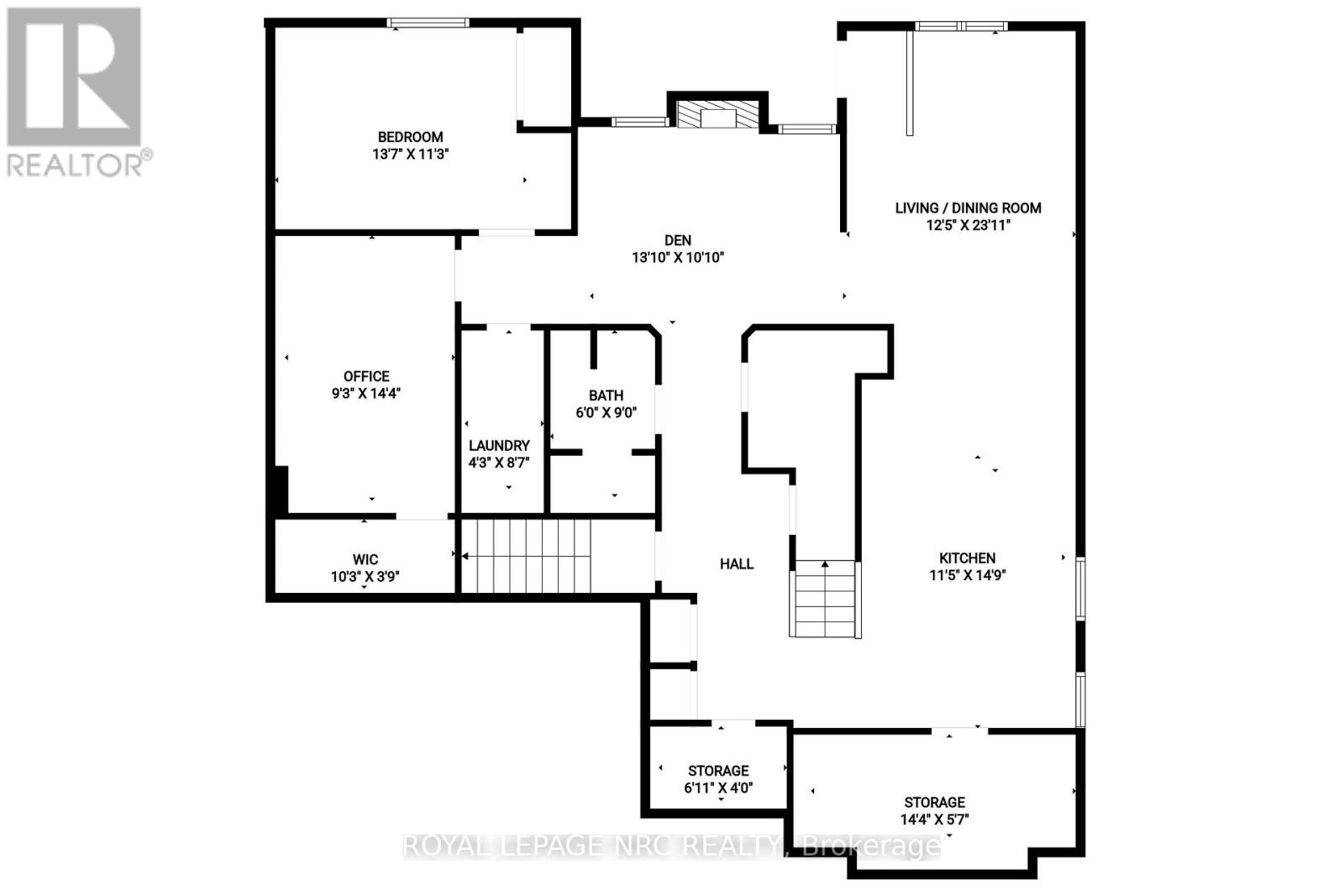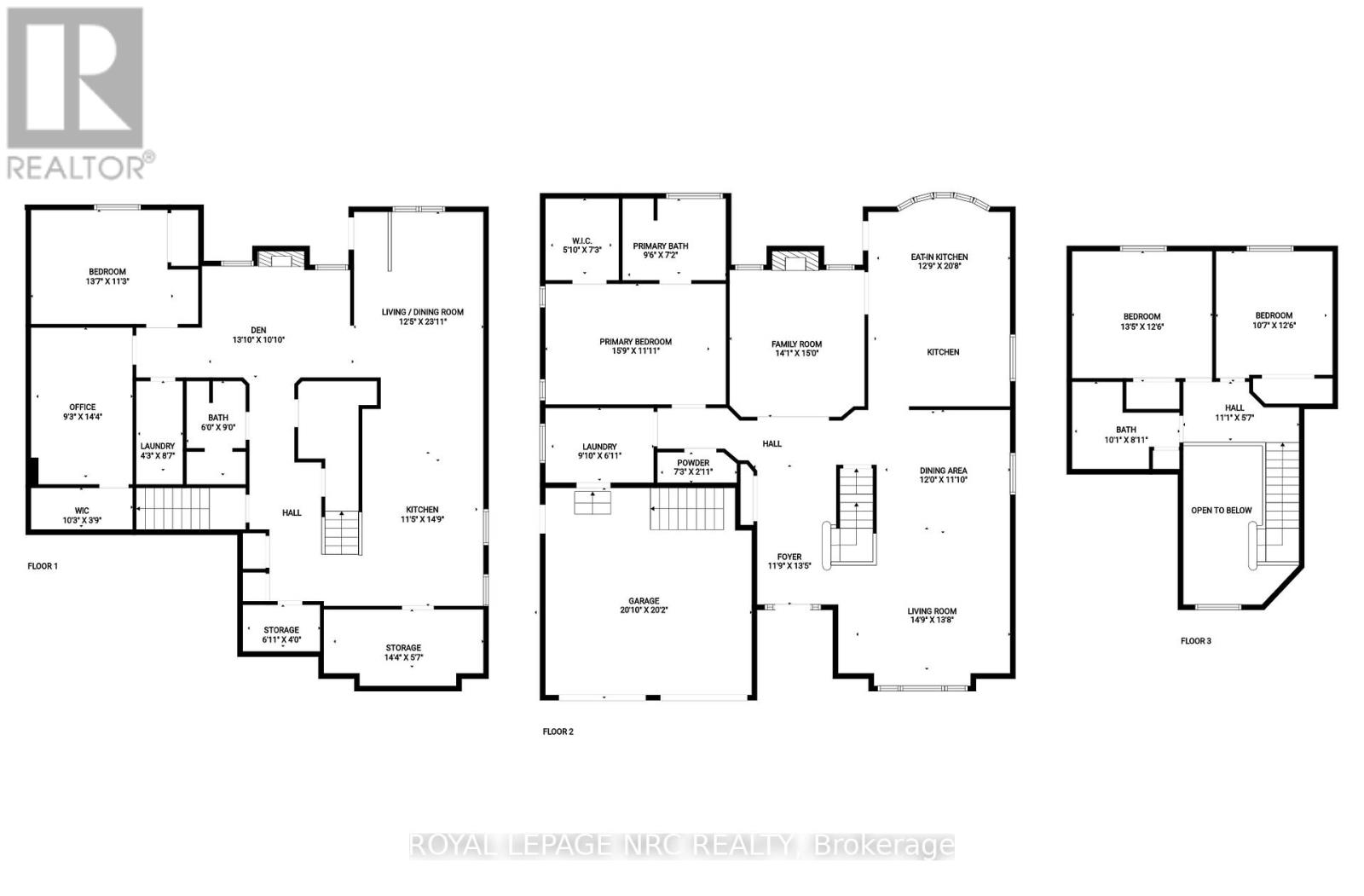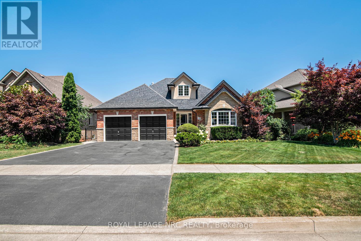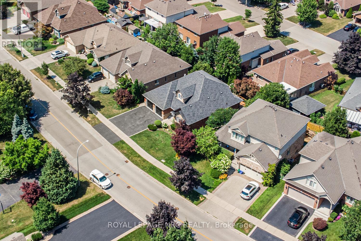4 Bedroom
4 Bathroom
2,000 - 2,500 ft2
Fireplace
Central Air Conditioning
Forced Air
Landscaped, Lawn Sprinkler
$1,199,900
Welcome to prestigious Dorchester Drive in Grimsby facing the beautiful Niagara Escarpment, So much larger than it appears with 3241 sq' of living space! Featuring a full IN-LAW APARTMENT in the lower level with a private walk out to the backyard & convenient concrete walkway from the front. This well maintained home has great curb appeal with lush gardens & inground sprinklers front & back, numerous updates throughout making it completely move-in ready. Upon entering the main level you are greeted with a 2 storey foyer with a large front facing living/dining room with hardwood floors, an updated kitchen with granite counters, stainless appliances & a garden door leading to a large backyard covered deck(2025), a family room with hardwood floors & gas fireplace, 2 pc bathroom, large primary bedroom complete with a walk-in closet and 4 pc ensuite, large laundry/mud room leading to the garage. Upstairs are 2 generous sized bedrooms and a 4pc bathroom. The very bright basement level has a brand new spacious white kitchen, living/dining room, den with gas fireplace, 1 bedroom + office both with closets, a 3pc bathroom and its own laundry room. This fresh lower level apartment has a private garden door leading to a backyard concrete patio and an extra interior stairway leading into the garage. This 4 bedroom, 4 bathroom, 2 kitchen home is perfect for a growing family with senior parents, adult children, hosting out of town guests or potential rental income. This house is much larger than it appears, nestled in front of the Niagara Escarpment in the quaint town of Grimsby with quick QEW access for an easy commute. Including a complimentary 1 Year Safe Close Home Systems and Appliance Breakdown Warranty for the Buyer with Canadian Home Shield** (Some conditions & limitations apply) (id:53661)
Open House
This property has open houses!
Starts at:
2:00 pm
Ends at:
4:00 pm
Property Details
|
MLS® Number
|
X12315848 |
|
Property Type
|
Single Family |
|
Neigbourhood
|
Grimsby Beach |
|
Community Name
|
542 - Grimsby East |
|
Equipment Type
|
Water Heater |
|
Features
|
Sloping, In-law Suite |
|
Parking Space Total
|
4 |
|
Rental Equipment Type
|
Water Heater |
|
Structure
|
Deck, Shed |
Building
|
Bathroom Total
|
4 |
|
Bedrooms Above Ground
|
4 |
|
Bedrooms Total
|
4 |
|
Age
|
16 To 30 Years |
|
Amenities
|
Fireplace(s) |
|
Appliances
|
Garage Door Opener Remote(s), Central Vacuum, Dishwasher, Dryer, Microwave, Stove, Washer, Window Coverings, Refrigerator |
|
Basement Development
|
Finished |
|
Basement Features
|
Walk Out |
|
Basement Type
|
N/a (finished) |
|
Construction Style Attachment
|
Detached |
|
Cooling Type
|
Central Air Conditioning |
|
Exterior Finish
|
Brick, Stucco |
|
Fireplace Present
|
Yes |
|
Fireplace Total
|
2 |
|
Flooring Type
|
Carpeted, Hardwood |
|
Foundation Type
|
Block |
|
Half Bath Total
|
1 |
|
Heating Fuel
|
Natural Gas |
|
Heating Type
|
Forced Air |
|
Stories Total
|
2 |
|
Size Interior
|
2,000 - 2,500 Ft2 |
|
Type
|
House |
|
Utility Water
|
Municipal Water |
Parking
Land
|
Acreage
|
No |
|
Landscape Features
|
Landscaped, Lawn Sprinkler |
|
Sewer
|
Sanitary Sewer |
|
Size Depth
|
100 Ft |
|
Size Frontage
|
60 Ft ,10 In |
|
Size Irregular
|
60.9 X 100 Ft |
|
Size Total Text
|
60.9 X 100 Ft |
Rooms
| Level |
Type |
Length |
Width |
Dimensions |
|
Second Level |
Bedroom 3 |
3.81 m |
3.23 m |
3.81 m x 3.23 m |
|
Second Level |
Bathroom |
3.07 m |
2.72 m |
3.07 m x 2.72 m |
|
Second Level |
Bedroom 2 |
4.09 m |
3.81 m |
4.09 m x 3.81 m |
|
Basement |
Kitchen |
4.5 m |
3.48 m |
4.5 m x 3.48 m |
|
Basement |
Living Room |
7.9 m |
3.78 m |
7.9 m x 3.78 m |
|
Basement |
Den |
4.22 m |
3.3 m |
4.22 m x 3.3 m |
|
Basement |
Bedroom 4 |
4.14 m |
3.43 m |
4.14 m x 3.43 m |
|
Basement |
Office |
4.37 m |
2.82 m |
4.37 m x 2.82 m |
|
Basement |
Bathroom |
2.74 m |
1.83 m |
2.74 m x 1.83 m |
|
Basement |
Laundry Room |
2.62 m |
1.3 m |
2.62 m x 1.3 m |
|
Ground Level |
Foyer |
4.09 m |
3.58 m |
4.09 m x 3.58 m |
|
Ground Level |
Living Room |
4.5 m |
4.17 m |
4.5 m x 4.17 m |
|
Ground Level |
Dining Room |
3.65 m |
3.61 m |
3.65 m x 3.61 m |
|
Ground Level |
Kitchen |
9.04 m |
3.89 m |
9.04 m x 3.89 m |
|
Ground Level |
Family Room |
4.57 m |
4.29 m |
4.57 m x 4.29 m |
|
Ground Level |
Primary Bedroom |
3.63 m |
4.8 m |
3.63 m x 4.8 m |
|
Ground Level |
Bathroom |
2.9 m |
2.8 m |
2.9 m x 2.8 m |
|
Ground Level |
Bathroom |
2.21 m |
0.89 m |
2.21 m x 0.89 m |
|
Ground Level |
Laundry Room |
3 m |
2.11 m |
3 m x 2.11 m |
Utilities
|
Cable
|
Available |
|
Electricity
|
Installed |
|
Sewer
|
Installed |
https://www.realtor.ca/real-estate/28671595/149-dorchester-drive-grimsby-grimsby-east-542-grimsby-east






