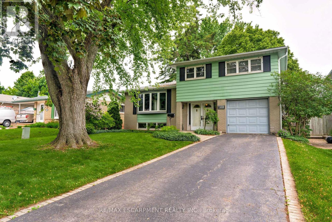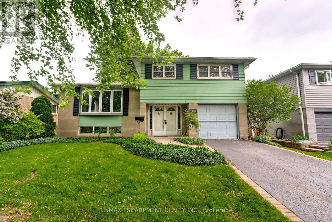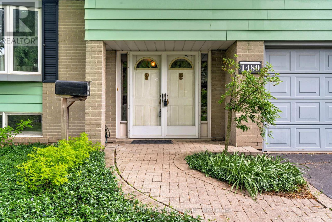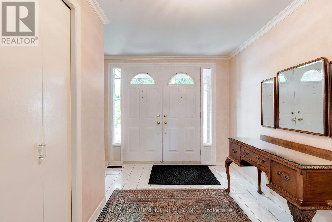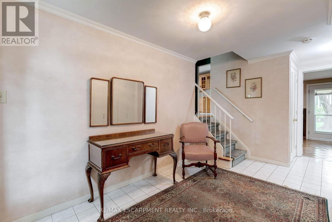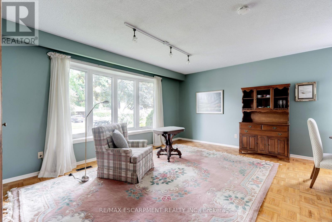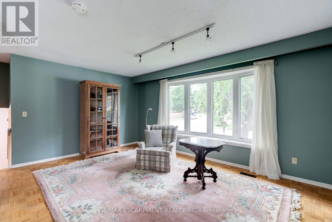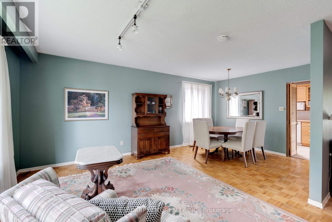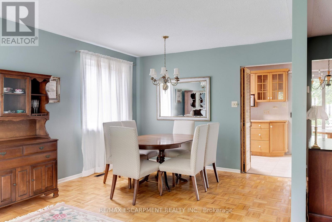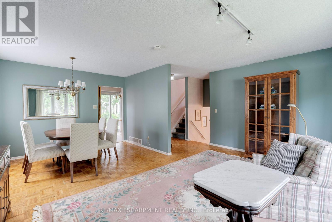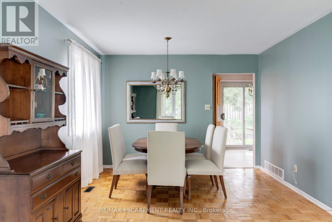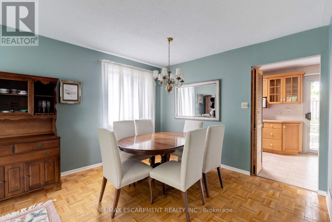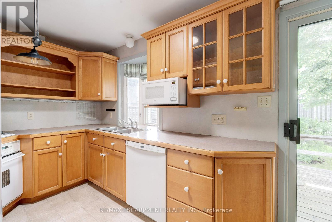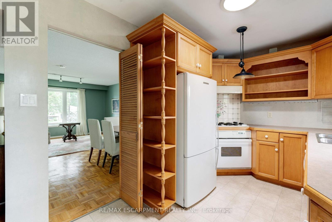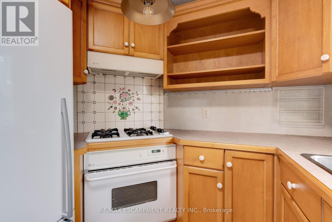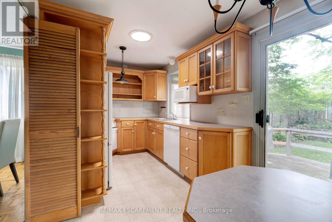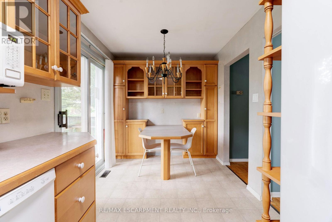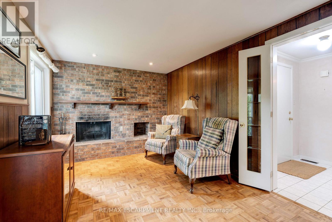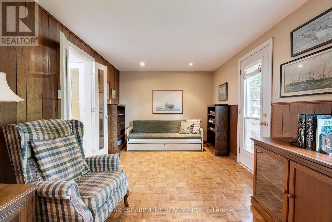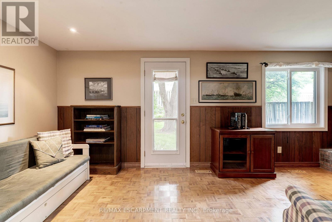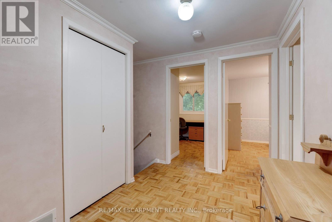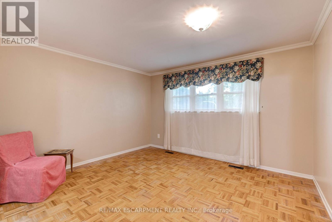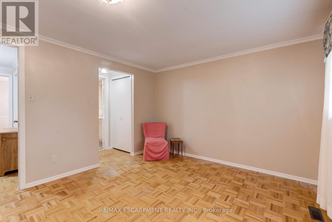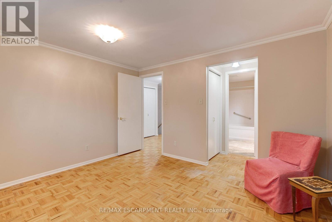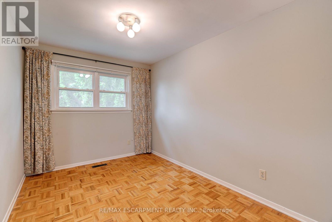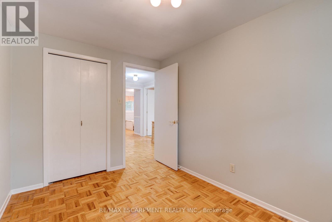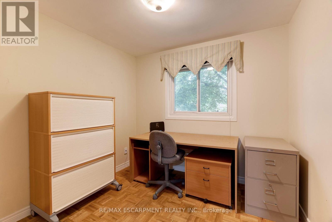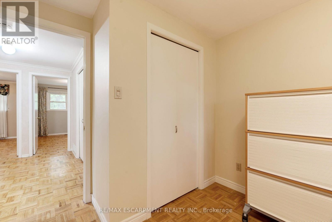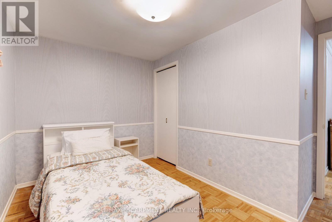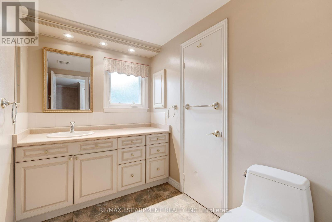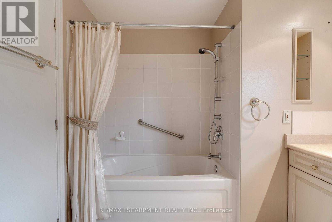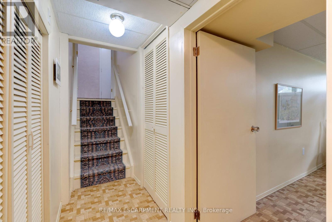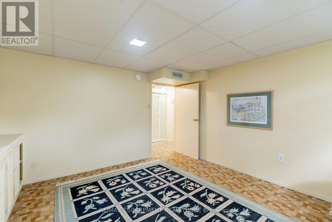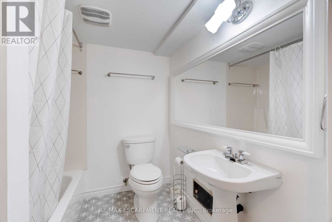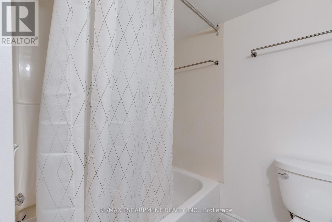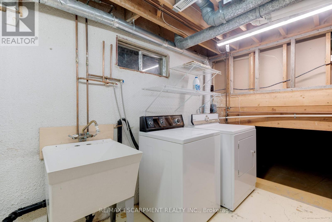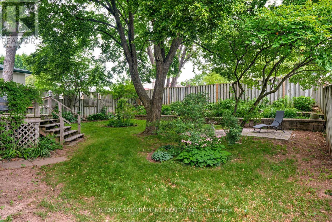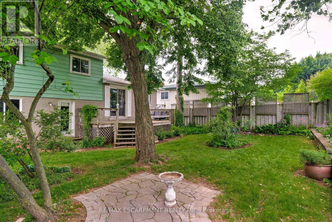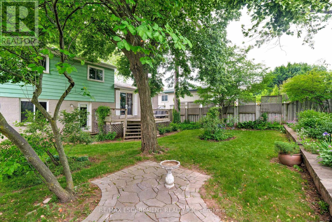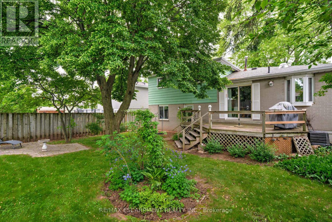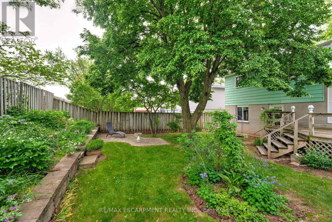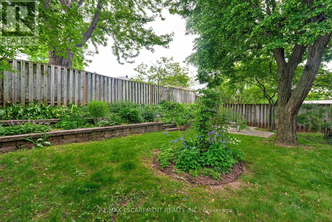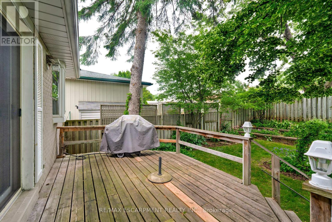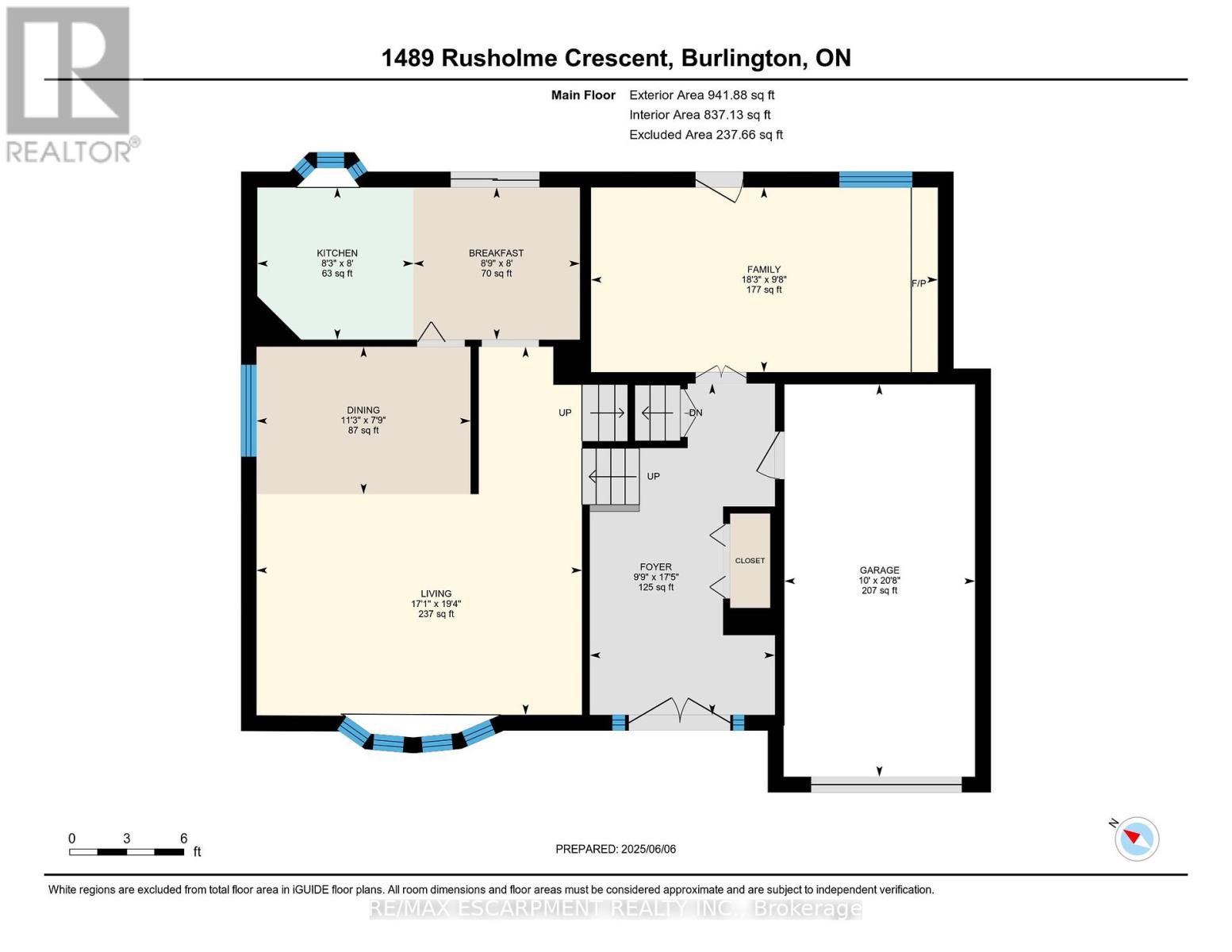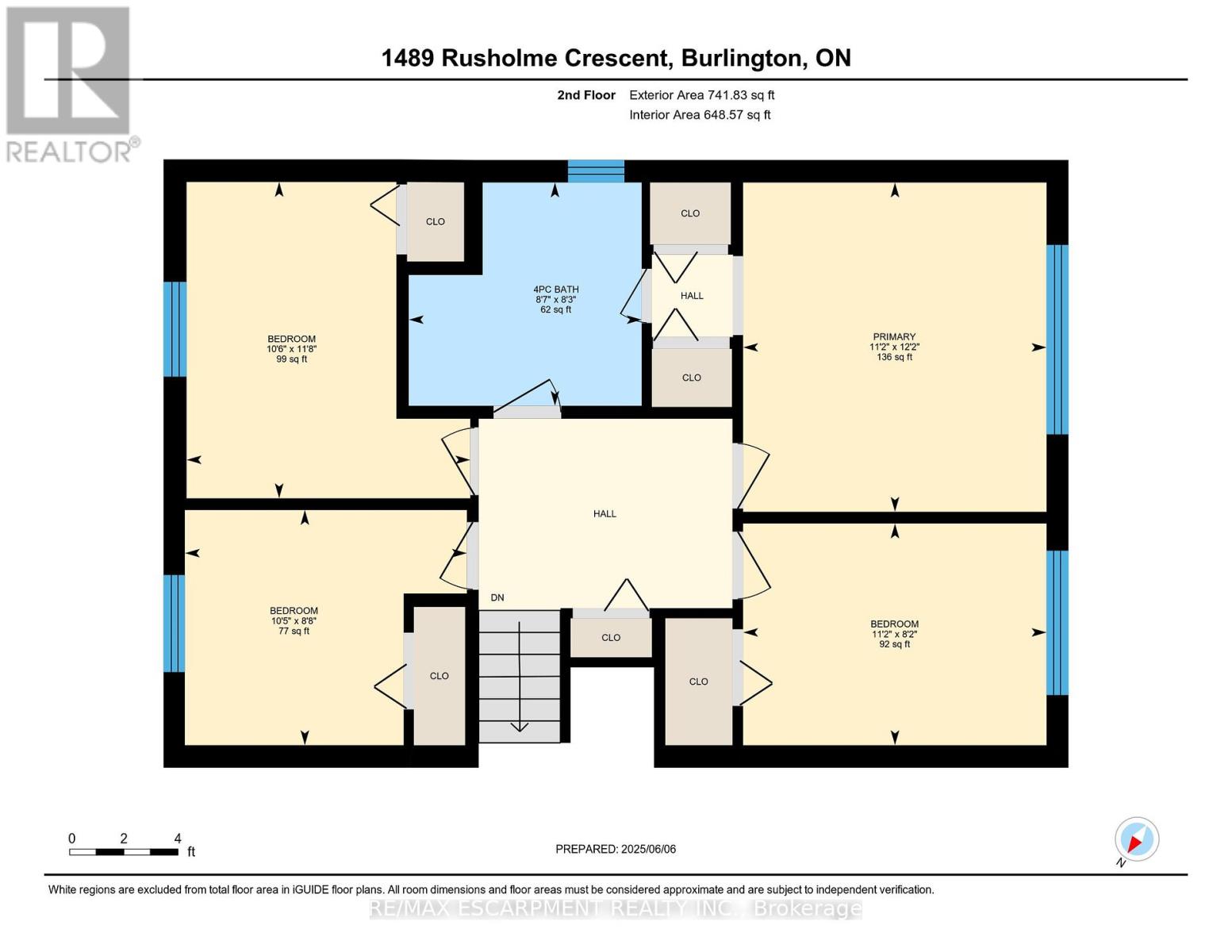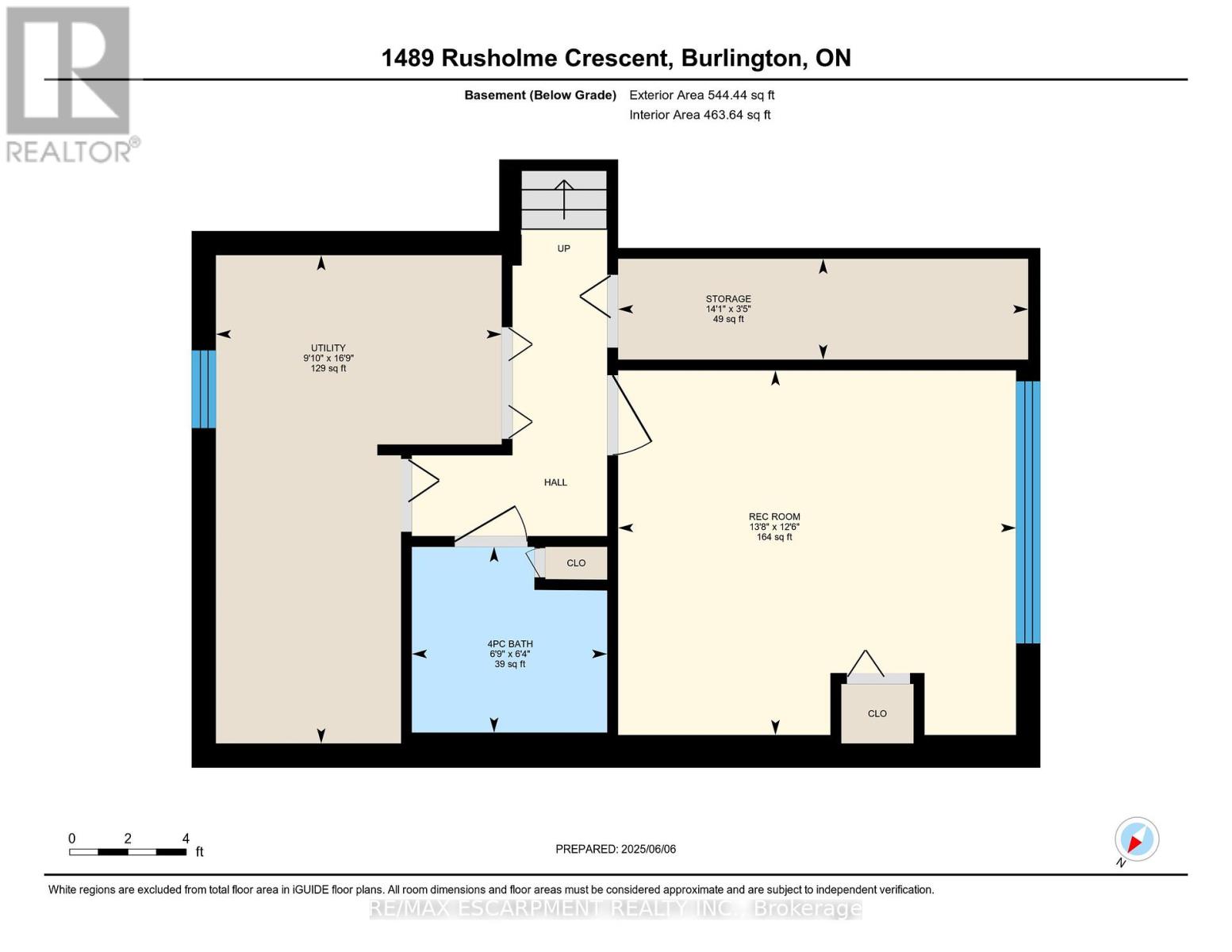4 Bedroom
2 Bathroom
1,100 - 1,500 ft2
Central Air Conditioning
Forced Air
$999,900
Welcome to this well cared home situated in a family-friendly Burlington neighbourhood in the Palmer community. Excellent value for this spacious 4 Bedroom family home on a quiet tree-lined street. All 4 BR are on the upper level, so perfect for young families. Generous sized liv/dining room, eat-in kitchen with walkout to a private yard with mature trees and perennial gardens. Main floor family room with fireplace and walkout. Walking distance to schools, shopping and within minutes to highways. (id:53661)
Property Details
|
MLS® Number
|
W12209023 |
|
Property Type
|
Single Family |
|
Neigbourhood
|
Palmer |
|
Community Name
|
Palmer |
|
Amenities Near By
|
Park, Schools |
|
Equipment Type
|
Water Heater |
|
Parking Space Total
|
4 |
|
Rental Equipment Type
|
Water Heater |
Building
|
Bathroom Total
|
2 |
|
Bedrooms Above Ground
|
4 |
|
Bedrooms Total
|
4 |
|
Age
|
51 To 99 Years |
|
Appliances
|
Barbeque, Dishwasher, Dryer, Oven, Range, Washer, Window Coverings, Refrigerator |
|
Basement Development
|
Finished |
|
Basement Type
|
Full (finished) |
|
Construction Style Attachment
|
Detached |
|
Construction Style Split Level
|
Sidesplit |
|
Cooling Type
|
Central Air Conditioning |
|
Exterior Finish
|
Brick, Vinyl Siding |
|
Foundation Type
|
Block |
|
Heating Fuel
|
Natural Gas |
|
Heating Type
|
Forced Air |
|
Size Interior
|
1,100 - 1,500 Ft2 |
|
Type
|
House |
|
Utility Water
|
Municipal Water |
Parking
Land
|
Acreage
|
No |
|
Land Amenities
|
Park, Schools |
|
Sewer
|
Sanitary Sewer |
|
Size Depth
|
103 Ft ,6 In |
|
Size Frontage
|
50 Ft |
|
Size Irregular
|
50 X 103.5 Ft |
|
Size Total Text
|
50 X 103.5 Ft |
Rooms
| Level |
Type |
Length |
Width |
Dimensions |
|
Second Level |
Primary Bedroom |
3.71 m |
3.4 m |
3.71 m x 3.4 m |
|
Second Level |
Bedroom 2 |
3.4 m |
2.49 m |
3.4 m x 2.49 m |
|
Second Level |
Bedroom 3 |
3.17 m |
2.64 m |
3.17 m x 2.64 m |
|
Second Level |
Bedroom 4 |
3.56 m |
3.2 m |
3.56 m x 3.2 m |
|
Basement |
Recreational, Games Room |
4.17 m |
3.81 m |
4.17 m x 3.81 m |
|
Basement |
Utility Room |
4.29 m |
1.04 m |
4.29 m x 1.04 m |
|
Main Level |
Living Room |
5.89 m |
5.21 m |
5.89 m x 5.21 m |
|
Main Level |
Eating Area |
2.67 m |
2.44 m |
2.67 m x 2.44 m |
|
Main Level |
Dining Room |
3.43 m |
2.36 m |
3.43 m x 2.36 m |
|
Main Level |
Kitchen |
2.51 m |
2.44 m |
2.51 m x 2.44 m |
|
Main Level |
Family Room |
5.56 m |
2.95 m |
5.56 m x 2.95 m |
https://www.realtor.ca/real-estate/28443973/1489-rusholme-crescent-burlington-palmer-palmer

