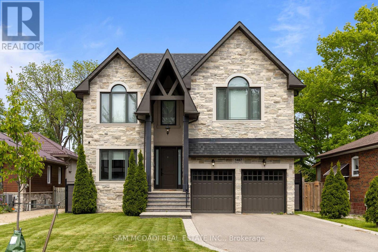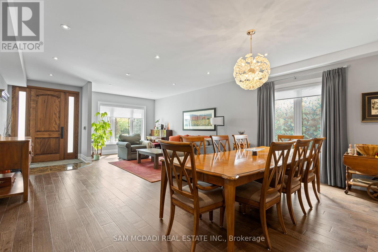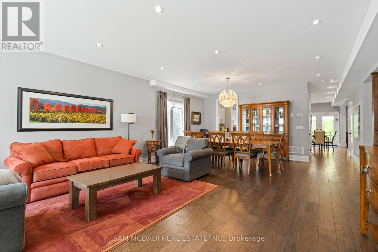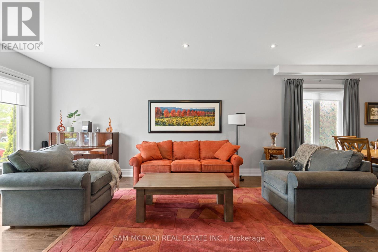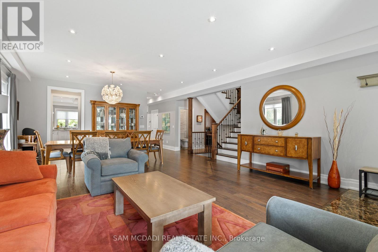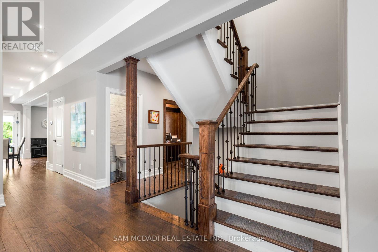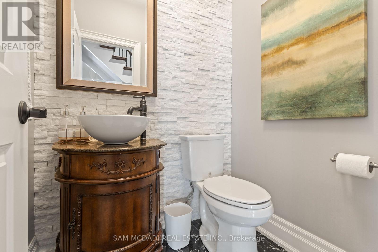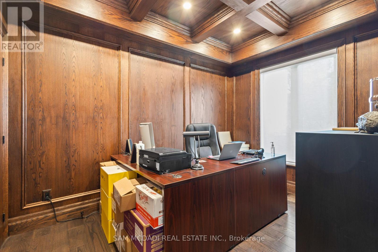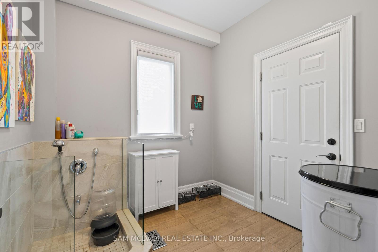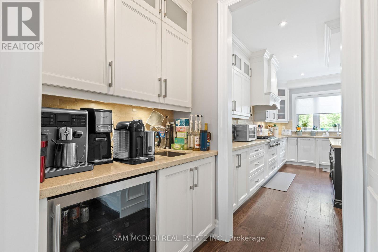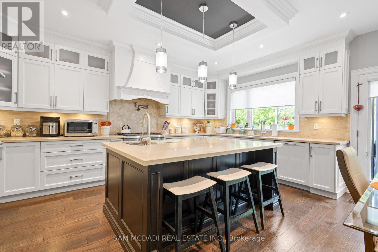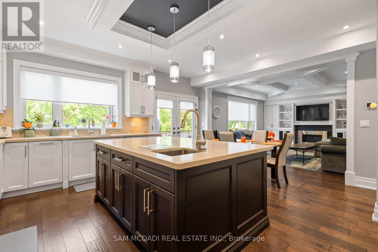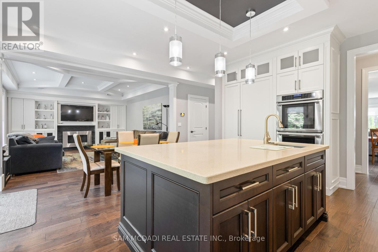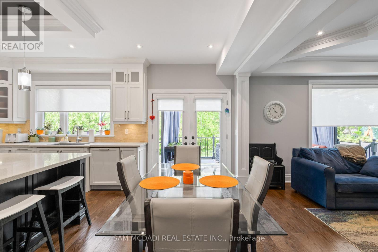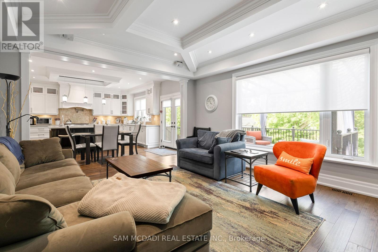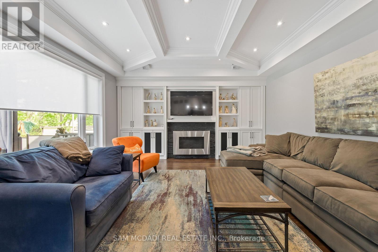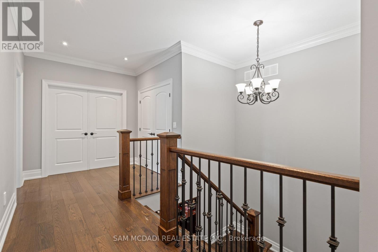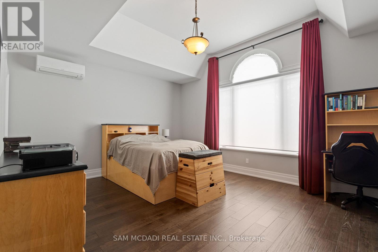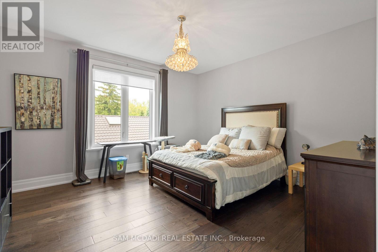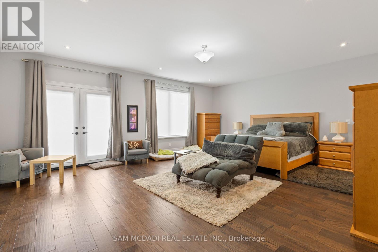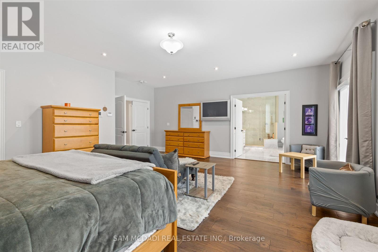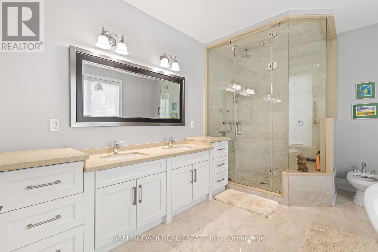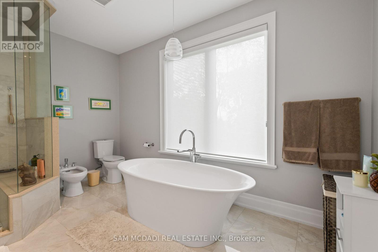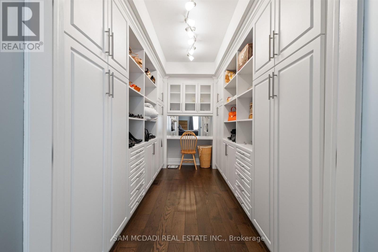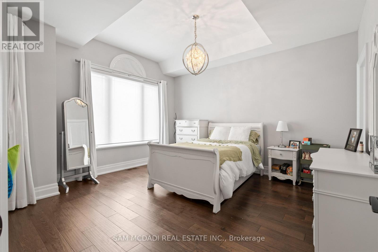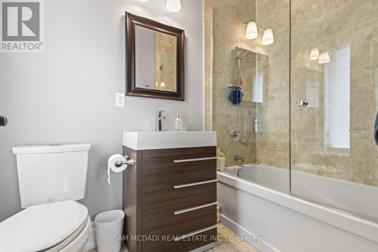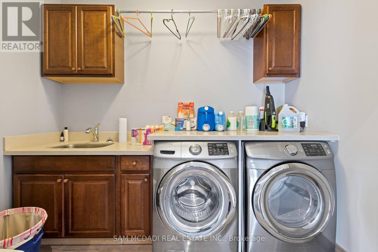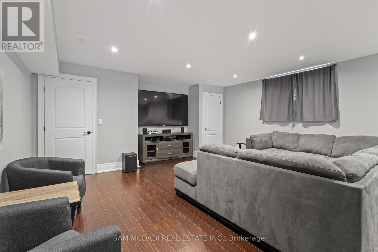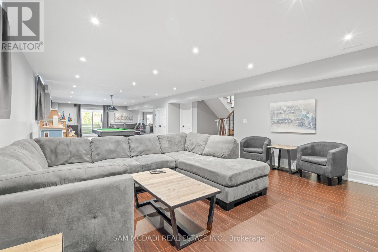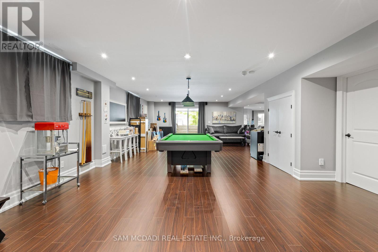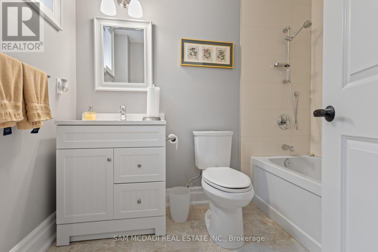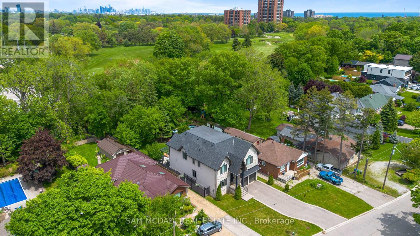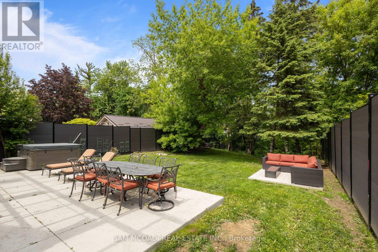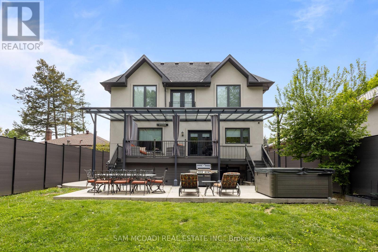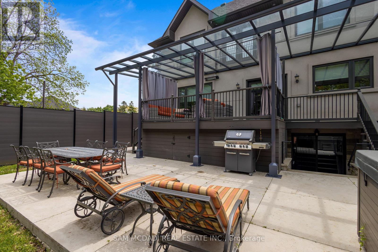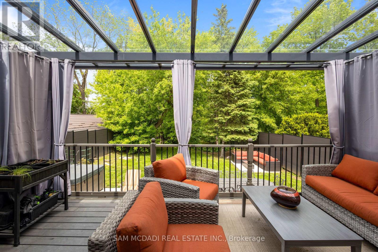4 Bedroom
6 Bathroom
3,500 - 5,000 ft2
Fireplace
Central Air Conditioning
Forced Air
$2,998,800
Immerse yourself in Lakeview's sought-after community w/ this incomparable 2-storey residence situated on a 51 x 265 ft lot backing onto the Lakeview Golf Course & surrounded by mature greenery. The charming stone facade w/ elongated driveway for 6 vehicles sets a captivating tone which is maintained as you step through the front door & into the breathtaking open concept interior. Here, you're greeted w/ soaring ceiling heights elevated w/ LED pot lights & coffered ceilings in several rooms, sophisticated hardwood floors, expansive windows & large living spaces where loved ones gather. The gourmet kitchen is the heart of this home & showcases a meticulously thought out design w/ a servery station/pantry, a centre island w/ quartz countertops, ample upper & lower cabinetry space, and a breakfast area that opens up to the backyard deck for seamless indoor-outdoor entertainment. For those that love hosting movie night, your family room provides the perfect ambiance to do so w/ a gas fireplace, built-in speakers, coffered ceilings & a picture window. Accompanying this level are your formal living & dining areas, a home office w/ solid wood wainscotting & a mudroom w/ pet shower. Ascend upstairs & into the Owners suite curated for rest and relaxation while offering "must haves" including a large walk-in closet & a spa-like 6pc ensuite w/ steam shower. 3 more spacious bedrooms down the hall w/ their own design details including walk-in closets & 4pc ensuites + the laundry room. The basement completes the interior w/ an oversize rec area that blends a home gym with mirrored walls, a game area, and a secondary living area to gather around. At last, your backyard Oasis w/ modern composite fence awaits offering residents an upper deck w/ Lumon glass roof to enjoy your morning coffee or evening cap, a lower stone patio w/ sitting area & hot tub - perfect for alfresco dining and relaxation, and ample green space with room to add an in-ground pool. Apprx $300k spent in upgrade (id:53661)
Property Details
|
MLS® Number
|
W12191366 |
|
Property Type
|
Single Family |
|
Neigbourhood
|
Applewood Acres |
|
Community Name
|
Lakeview |
|
Amenities Near By
|
Golf Nearby, Park, Schools |
|
Features
|
Wooded Area, Sump Pump |
|
Parking Space Total
|
8 |
Building
|
Bathroom Total
|
6 |
|
Bedrooms Above Ground
|
4 |
|
Bedrooms Total
|
4 |
|
Age
|
6 To 15 Years |
|
Amenities
|
Fireplace(s) |
|
Appliances
|
Dryer, Garage Door Opener, Washer, Window Coverings, Refrigerator |
|
Basement Development
|
Finished |
|
Basement Features
|
Walk-up |
|
Basement Type
|
N/a (finished) |
|
Construction Style Attachment
|
Detached |
|
Cooling Type
|
Central Air Conditioning |
|
Exterior Finish
|
Stucco, Stone |
|
Fire Protection
|
Alarm System, Monitored Alarm, Security System |
|
Fireplace Present
|
Yes |
|
Fireplace Total
|
1 |
|
Flooring Type
|
Hardwood, Tile |
|
Foundation Type
|
Unknown |
|
Half Bath Total
|
1 |
|
Heating Fuel
|
Natural Gas |
|
Heating Type
|
Forced Air |
|
Stories Total
|
2 |
|
Size Interior
|
3,500 - 5,000 Ft2 |
|
Type
|
House |
|
Utility Water
|
Municipal Water, Unknown |
Parking
Land
|
Acreage
|
No |
|
Fence Type
|
Fenced Yard |
|
Land Amenities
|
Golf Nearby, Park, Schools |
|
Sewer
|
Sanitary Sewer |
|
Size Depth
|
265 Ft ,4 In |
|
Size Frontage
|
51 Ft ,8 In |
|
Size Irregular
|
51.7 X 265.4 Ft |
|
Size Total Text
|
51.7 X 265.4 Ft|under 1/2 Acre |
|
Zoning Description
|
Residential |
Rooms
| Level |
Type |
Length |
Width |
Dimensions |
|
Second Level |
Bedroom 4 |
4.48 m |
4.1 m |
4.48 m x 4.1 m |
|
Second Level |
Laundry Room |
2.76 m |
1.59 m |
2.76 m x 1.59 m |
|
Second Level |
Primary Bedroom |
6.09 m |
6.66 m |
6.09 m x 6.66 m |
|
Second Level |
Bedroom 2 |
5.96 m |
5.28 m |
5.96 m x 5.28 m |
|
Second Level |
Bedroom 3 |
4.41 m |
5.51 m |
4.41 m x 5.51 m |
|
Basement |
Recreational, Games Room |
15.66 m |
10.68 m |
15.66 m x 10.68 m |
|
Main Level |
Kitchen |
5.24 m |
4.06 m |
5.24 m x 4.06 m |
|
Main Level |
Eating Area |
4.46 m |
2.03 m |
4.46 m x 2.03 m |
|
Main Level |
Dining Room |
4.12 m |
5.61 m |
4.12 m x 5.61 m |
|
Main Level |
Living Room |
4.86 m |
5.45 m |
4.86 m x 5.45 m |
|
Main Level |
Family Room |
4.42 m |
5.37 m |
4.42 m x 5.37 m |
|
Main Level |
Office |
2.64 m |
3.62 m |
2.64 m x 3.62 m |
|
Main Level |
Mud Room |
2.41 m |
2.41 m |
2.41 m x 2.41 m |
Utilities
|
Cable
|
Installed |
|
Electricity
|
Installed |
|
Sewer
|
Installed |
https://www.realtor.ca/real-estate/28406338/1487-myron-drive-mississauga-lakeview-lakeview

