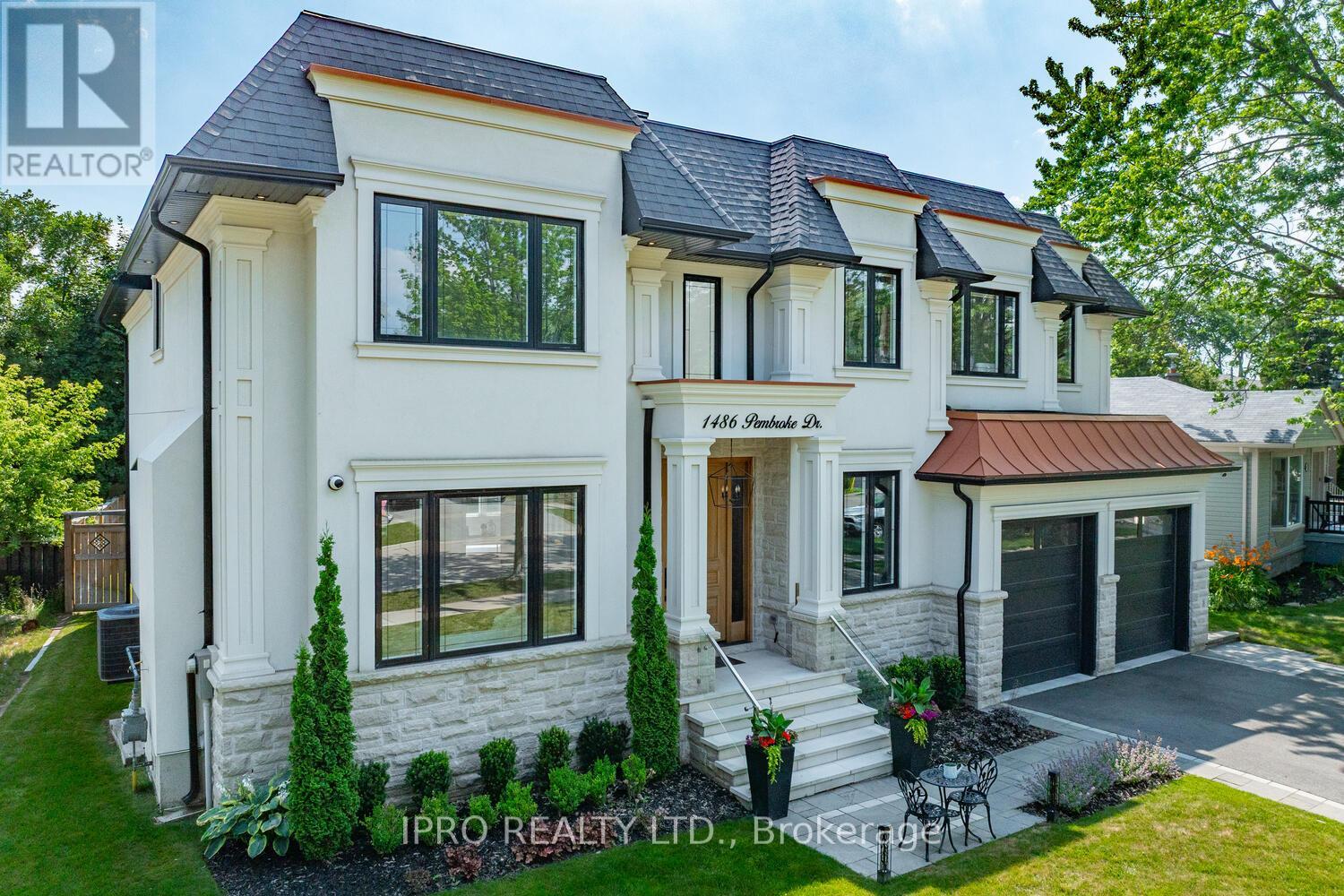6 Bedroom
6 Bathroom
3,000 - 3,500 ft2
Fireplace
Above Ground Pool
Central Air Conditioning
Forced Air
$3,688,000
Experience unparalleled luxury in this exquisite custom-built home, completed in November 2020. Spanning around 5,000 sq ft, this residence features soaring 10-foot coffered ceilings and a unique walk-up basement apartment with its own kitchen and laundry perfect for an in-law or nanny suite. Step inside to a welcoming 24-foot foyer filled with natural light, complemented by elegant glass railings and rich hardwood flooring. The gourmet kitchen, equipped with premium appliances and a large island, seamlessly connects to the inviting family room, complete with an electric fireplace. Upstairs, the luxurious primary suite offers a tranquil escape with a spa-inspired ensuite and a spacious walk-through closet. Each additional bedroom is designed with comfort and privacy in mind, featuring its own ensuite and walk-in closet. The lower level is an entertainers dream, with a dedicated theatre room/gym equipped with a projector, and smart home technology for lighting, sound, and climate control. The private backyard is an oasis, featuring an above-ground swimming pool and two expansive patio areas, perfect for hosting memorable gatherings. (id:53661)
Property Details
|
MLS® Number
|
W12283350 |
|
Property Type
|
Single Family |
|
Neigbourhood
|
Sunningdale |
|
Community Name
|
1003 - CP College Park |
|
Features
|
Irregular Lot Size, Carpet Free, Sump Pump, In-law Suite |
|
Parking Space Total
|
6 |
|
Pool Type
|
Above Ground Pool |
Building
|
Bathroom Total
|
6 |
|
Bedrooms Above Ground
|
4 |
|
Bedrooms Below Ground
|
2 |
|
Bedrooms Total
|
6 |
|
Age
|
0 To 5 Years |
|
Amenities
|
Fireplace(s) |
|
Appliances
|
Garage Door Opener Remote(s), Central Vacuum, Water Heater, Blinds, Dishwasher, Dryer, Garage Door Opener, Microwave, Stove, Two Washers, Window Coverings, Refrigerator |
|
Basement Features
|
Apartment In Basement, Walk-up |
|
Basement Type
|
N/a |
|
Construction Style Attachment
|
Detached |
|
Cooling Type
|
Central Air Conditioning |
|
Exterior Finish
|
Stone, Stucco |
|
Fireplace Present
|
Yes |
|
Flooring Type
|
Hardwood, Carpeted |
|
Foundation Type
|
Concrete |
|
Half Bath Total
|
1 |
|
Heating Fuel
|
Natural Gas |
|
Heating Type
|
Forced Air |
|
Stories Total
|
2 |
|
Size Interior
|
3,000 - 3,500 Ft2 |
|
Type
|
House |
|
Utility Water
|
Municipal Water |
Parking
Land
|
Acreage
|
No |
|
Sewer
|
Sanitary Sewer |
|
Size Depth
|
124 Ft ,9 In |
|
Size Frontage
|
79 Ft ,3 In |
|
Size Irregular
|
79.3 X 124.8 Ft ; 79.29ft X 118.81ft X 50.08ft X 124.78ft |
|
Size Total Text
|
79.3 X 124.8 Ft ; 79.29ft X 118.81ft X 50.08ft X 124.78ft |
|
Zoning Description
|
Rl3-0 |
Rooms
| Level |
Type |
Length |
Width |
Dimensions |
|
Second Level |
Primary Bedroom |
5.28 m |
4.57 m |
5.28 m x 4.57 m |
|
Second Level |
Bedroom 2 |
5.18 m |
4.62 m |
5.18 m x 4.62 m |
|
Second Level |
Bedroom 3 |
4.62 m |
3.5 m |
4.62 m x 3.5 m |
|
Second Level |
Bedroom 4 |
3.45 m |
3.35 m |
3.45 m x 3.35 m |
|
Basement |
Kitchen |
2.64 m |
2.59 m |
2.64 m x 2.59 m |
|
Basement |
Bedroom 5 |
4.41 m |
4.26 m |
4.41 m x 4.26 m |
|
Main Level |
Living Room |
7.31 m |
4.57 m |
7.31 m x 4.57 m |
|
Main Level |
Dining Room |
7.31 m |
4.57 m |
7.31 m x 4.57 m |
|
Main Level |
Office |
3.5 m |
2.74 m |
3.5 m x 2.74 m |
|
Main Level |
Kitchen |
5.79 m |
3.96 m |
5.79 m x 3.96 m |
|
Main Level |
Family Room |
6.09 m |
5.18 m |
6.09 m x 5.18 m |
https://www.realtor.ca/real-estate/28602085/1486-pembroke-drive-oakville-cp-college-park-1003-cp-college-park




















































