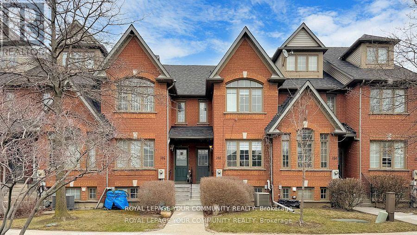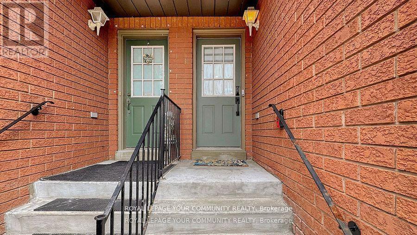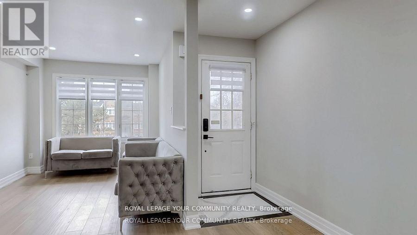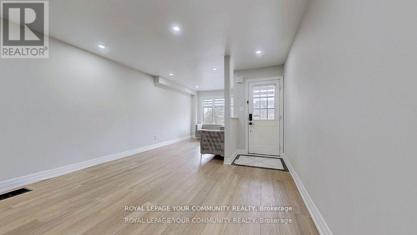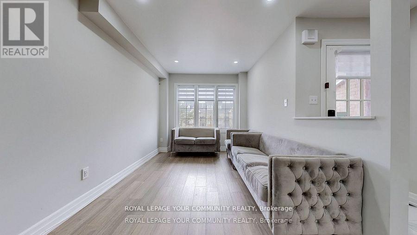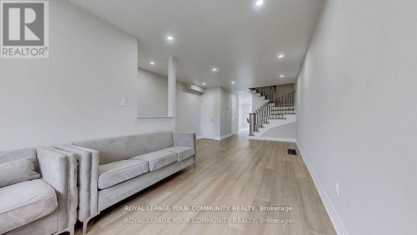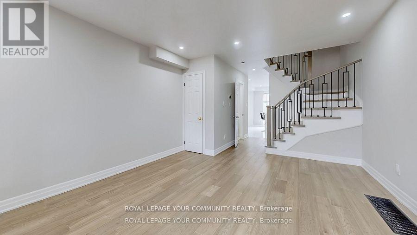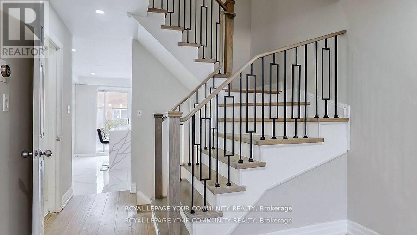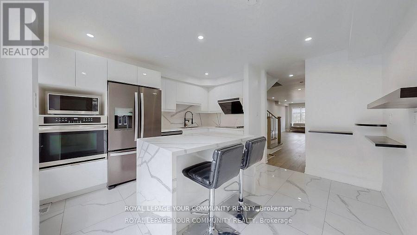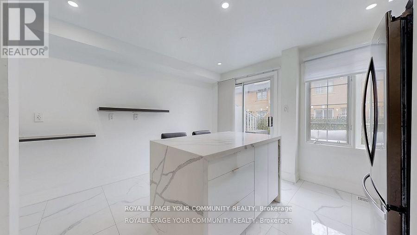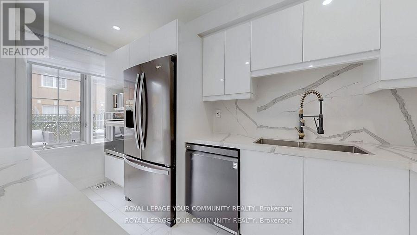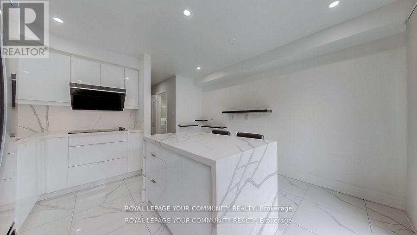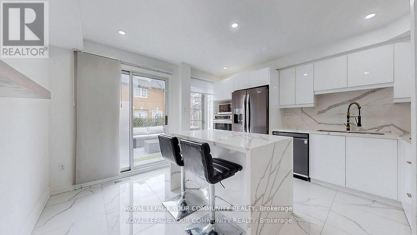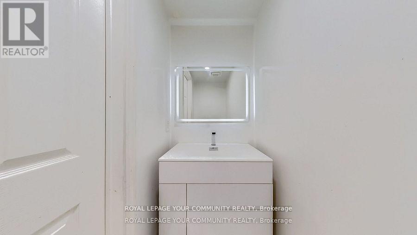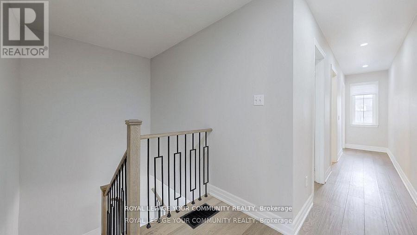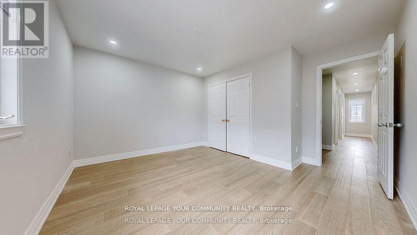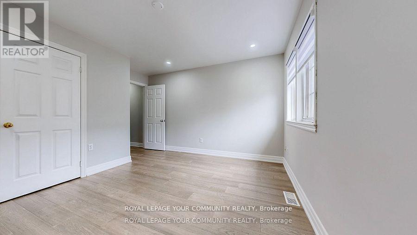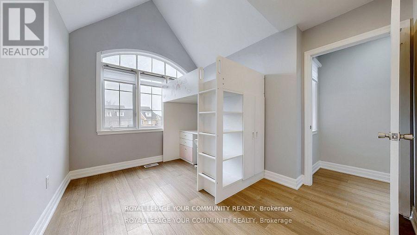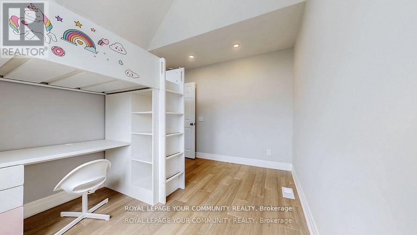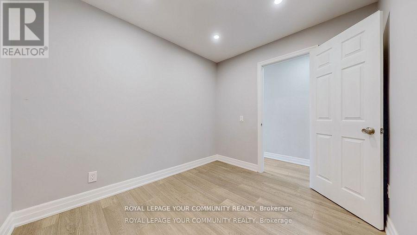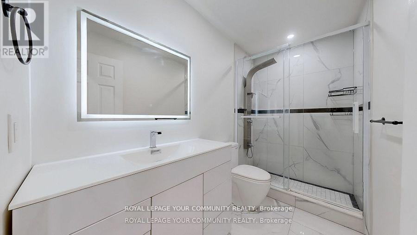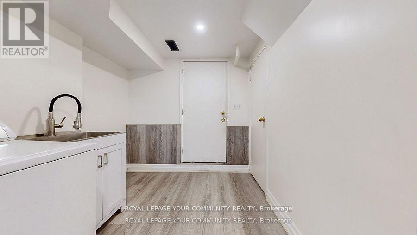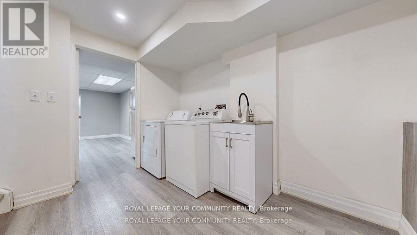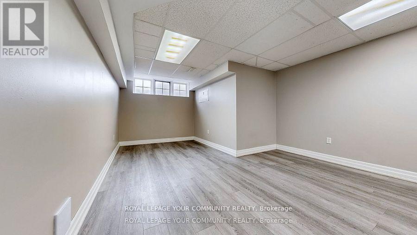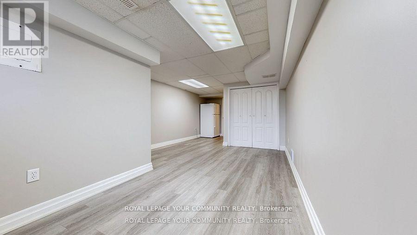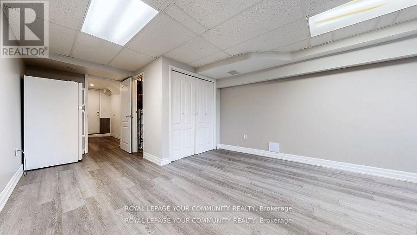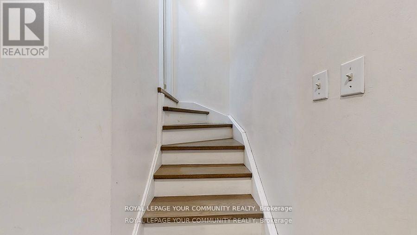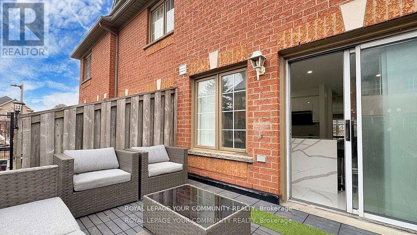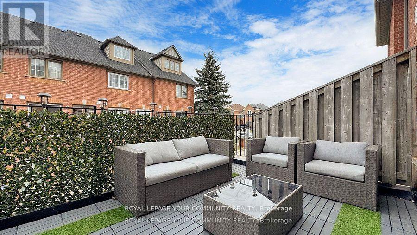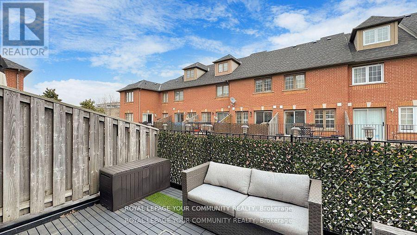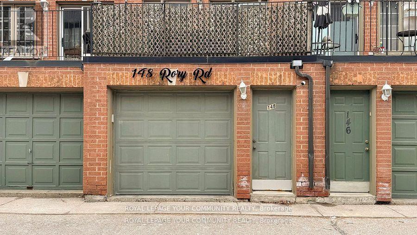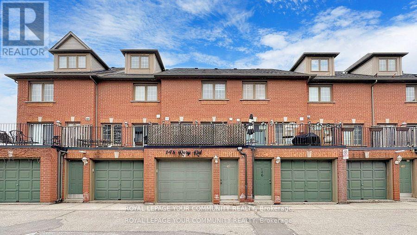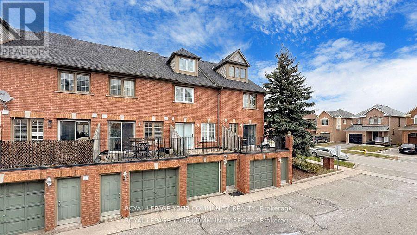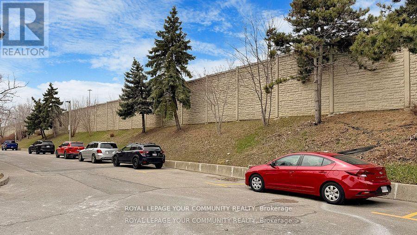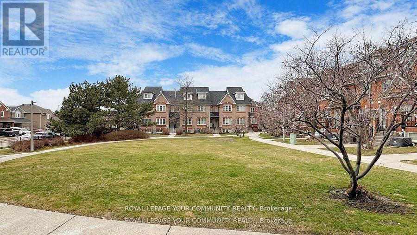3 Bedroom
2 Bathroom
1,200 - 1,399 ft2
Central Air Conditioning
Forced Air
$3,750 Monthly
This family home is situated in a quiet pocket with a park close by and lots of green space in the front yard! Easy access to the bus stop, Hwy 401 and Hwy 400. Completely renovated in 2021 with pot lights, engineered hardwood on the main and second floors and new staircases. Laminate floors in the basement. Bright white kitchen boasts 24"x24" porcelain tiles, quartz countertops, island & pot lights. Lounge & BBQ on the terrace that is easily accessible through the sliding doors in the kitchen. On the lower level, you will find the laundry room, recreation room, pantry room and access to the garage. Equipped with Two Google Nest doorbells & compatible Nest Protect Smoke & CO2 alarms on every floor. One extra parking spot in the residential surface parking area (tag will be provided). No grass to maintain and no need to worry about shoveling the driveway here. Don't miss out on your opportunity to live in this home! (id:53661)
Property Details
|
MLS® Number
|
W12355305 |
|
Property Type
|
Single Family |
|
Neigbourhood
|
Maple Leaf |
|
Community Name
|
Maple Leaf |
|
Amenities Near By
|
Hospital, Park, Public Transit, Schools, Place Of Worship |
|
Community Features
|
Pet Restrictions, Community Centre |
|
Features
|
Carpet Free |
|
Parking Space Total
|
2 |
Building
|
Bathroom Total
|
2 |
|
Bedrooms Above Ground
|
3 |
|
Bedrooms Total
|
3 |
|
Age
|
16 To 30 Years |
|
Amenities
|
Visitor Parking |
|
Appliances
|
Garage Door Opener Remote(s), Oven - Built-in, Central Vacuum, Cooktop, Dishwasher, Dryer, Garage Door Opener, Hood Fan, Microwave, Washer, Window Coverings, Refrigerator |
|
Basement Development
|
Finished |
|
Basement Features
|
Separate Entrance |
|
Basement Type
|
N/a (finished) |
|
Cooling Type
|
Central Air Conditioning |
|
Exterior Finish
|
Brick |
|
Flooring Type
|
Hardwood, Laminate |
|
Half Bath Total
|
1 |
|
Heating Fuel
|
Natural Gas |
|
Heating Type
|
Forced Air |
|
Stories Total
|
2 |
|
Size Interior
|
1,200 - 1,399 Ft2 |
|
Type
|
Row / Townhouse |
Parking
Land
|
Acreage
|
No |
|
Land Amenities
|
Hospital, Park, Public Transit, Schools, Place Of Worship |
Rooms
| Level |
Type |
Length |
Width |
Dimensions |
|
Second Level |
Primary Bedroom |
3.2 m |
3.96 m |
3.2 m x 3.96 m |
|
Second Level |
Bedroom 2 |
2.46 m |
2.9 m |
2.46 m x 2.9 m |
|
Second Level |
Bedroom 3 |
3.42 m |
2.6 m |
3.42 m x 2.6 m |
|
Basement |
Laundry Room |
3.8 m |
2.16 m |
3.8 m x 2.16 m |
|
Lower Level |
Recreational, Games Room |
|
|
Measurements not available |
|
Ground Level |
Living Room |
7.67 m |
2.6 m |
7.67 m x 2.6 m |
|
Ground Level |
Dining Room |
7.67 m |
2.6 m |
7.67 m x 2.6 m |
|
Ground Level |
Kitchen |
3.99 m |
4.04 m |
3.99 m x 4.04 m |
https://www.realtor.ca/real-estate/28757211/148-rory-road-toronto-maple-leaf-maple-leaf

