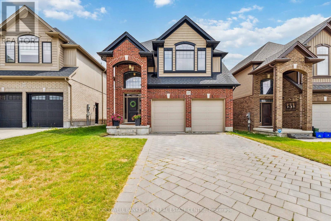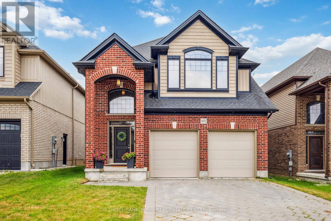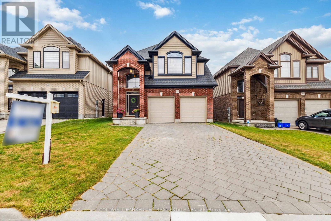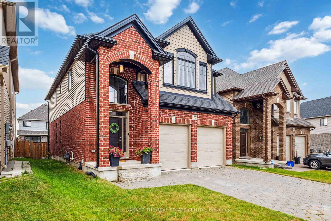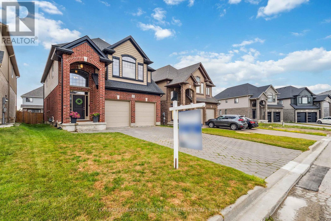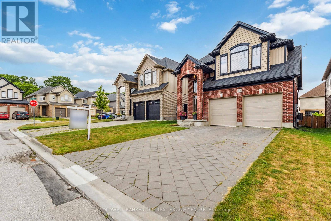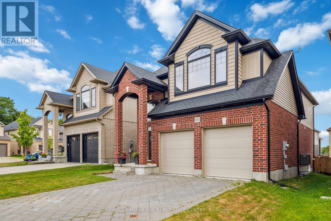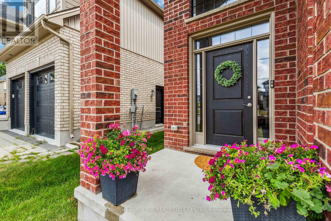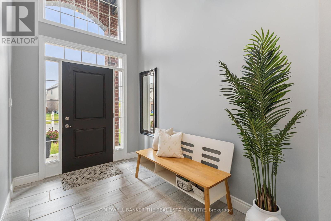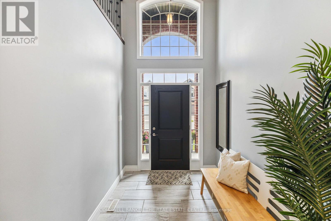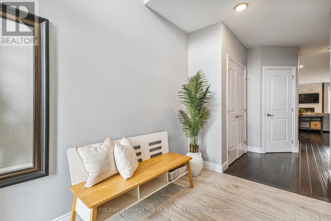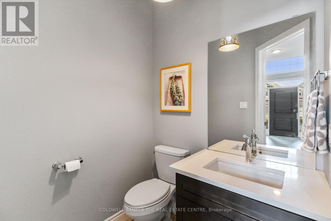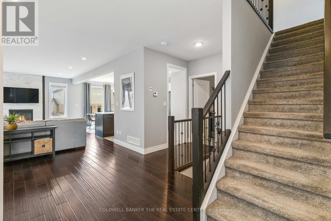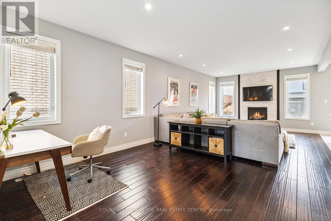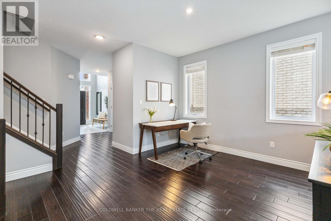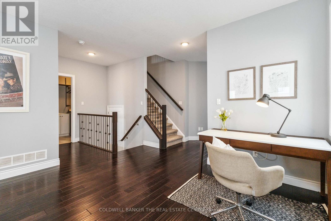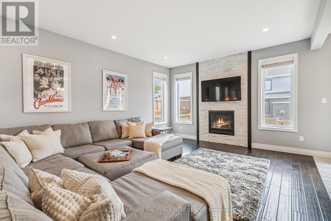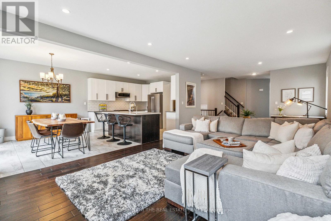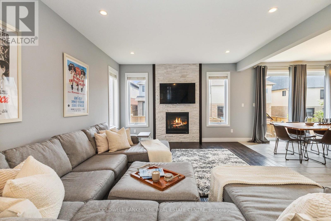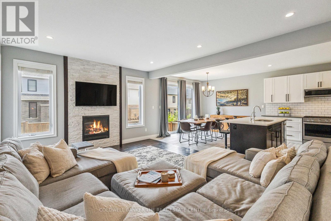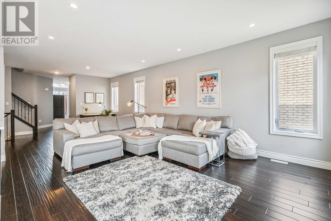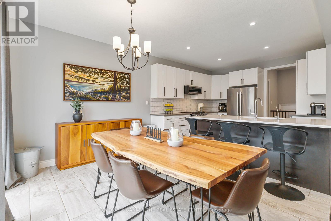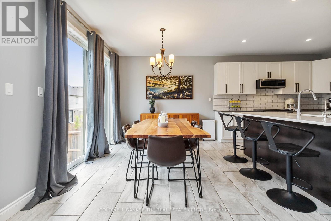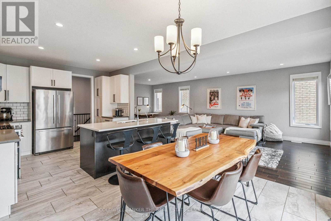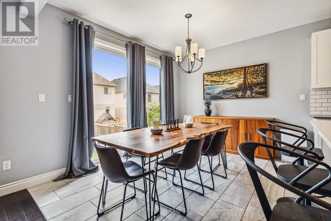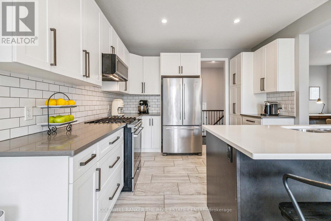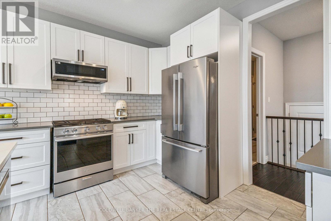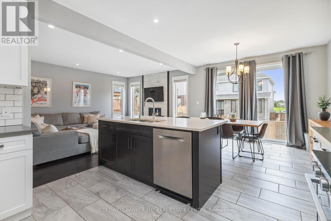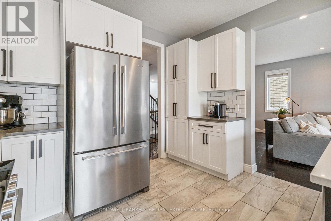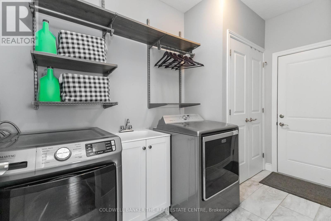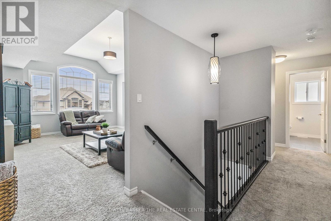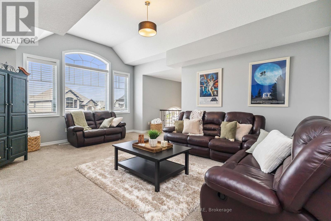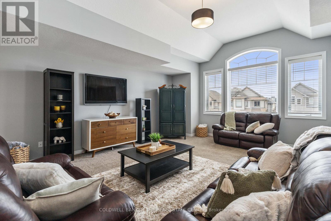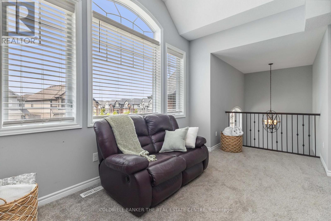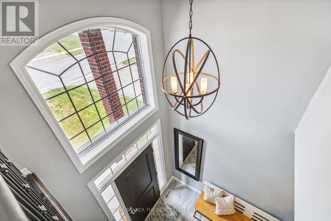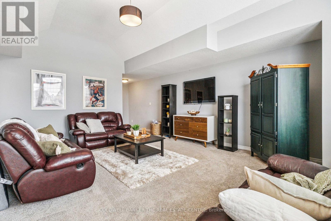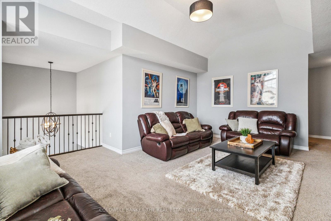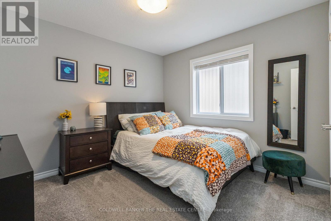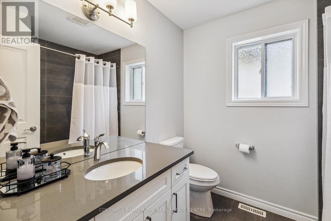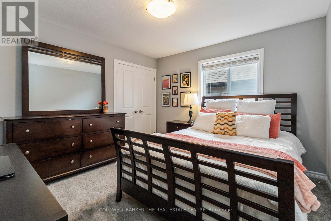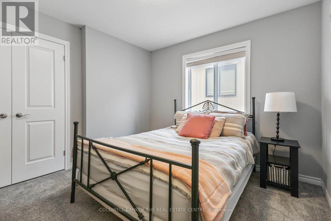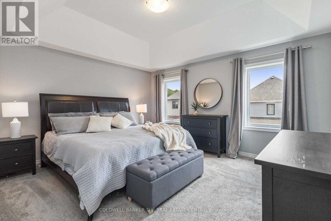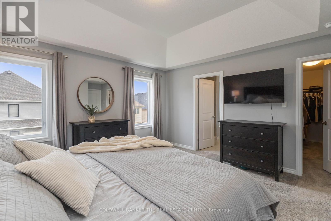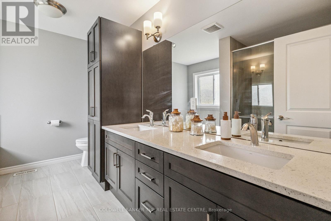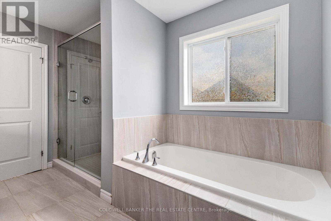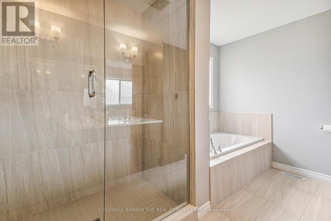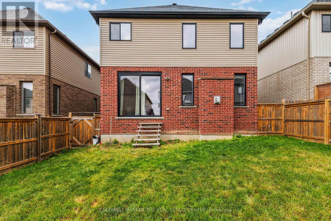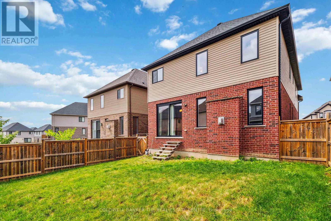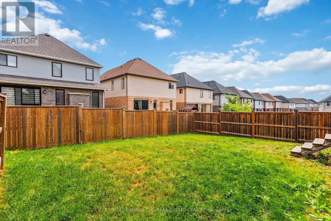4 Bedroom
3 Bathroom
2,500 - 3,000 ft2
Fireplace
Central Air Conditioning
Forced Air
$899,900
Welcome to 1475 Noah Bend! Quality Kenmore "Westwood" model in popular Westfield Subdivision in Hyde Park. Approximately 2600 sq. ft. 4 large and bright bedrooms. 2 car garage. Stunning home featuring open concept main floor. Wide dark hardwood throughout! Beautiful kitchen with granite counters and large island overlooking great room with gas fireplace . Formal dining room, 2nd floor family room with high coffered ceilings, Master bedroom with luxury ensuite. Fully fenced backyard. Close to schools, transit and all amenities. Great family home in a family friendly neighbourhood. (id:53661)
Property Details
|
MLS® Number
|
X12287582 |
|
Property Type
|
Single Family |
|
Community Name
|
North I |
|
Parking Space Total
|
6 |
Building
|
Bathroom Total
|
3 |
|
Bedrooms Above Ground
|
4 |
|
Bedrooms Total
|
4 |
|
Appliances
|
Dishwasher, Dryer, Stove, Washer, Refrigerator |
|
Basement Development
|
Partially Finished |
|
Basement Type
|
N/a (partially Finished) |
|
Construction Style Attachment
|
Detached |
|
Cooling Type
|
Central Air Conditioning |
|
Exterior Finish
|
Brick |
|
Fireplace Present
|
Yes |
|
Fireplace Total
|
1 |
|
Flooring Type
|
Tile, Hardwood, Carpeted |
|
Foundation Type
|
Block |
|
Half Bath Total
|
1 |
|
Heating Fuel
|
Natural Gas |
|
Heating Type
|
Forced Air |
|
Stories Total
|
2 |
|
Size Interior
|
2,500 - 3,000 Ft2 |
|
Type
|
House |
|
Utility Water
|
Municipal Water |
Parking
Land
|
Acreage
|
No |
|
Sewer
|
Sanitary Sewer |
|
Size Depth
|
106 Ft ,2 In |
|
Size Frontage
|
38 Ft ,1 In |
|
Size Irregular
|
38.1 X 106.2 Ft |
|
Size Total Text
|
38.1 X 106.2 Ft |
|
Zoning Description
|
Residential |
Rooms
| Level |
Type |
Length |
Width |
Dimensions |
|
Second Level |
Bathroom |
|
|
Measurements not available |
|
Second Level |
Bathroom |
|
|
Measurements not available |
|
Second Level |
Primary Bedroom |
4.87 m |
3.81 m |
4.87 m x 3.81 m |
|
Second Level |
Bedroom 2 |
3.47 m |
3.2 m |
3.47 m x 3.2 m |
|
Second Level |
Bedroom 3 |
3.47 m |
3.5 m |
3.47 m x 3.5 m |
|
Second Level |
Bedroom 4 |
3.3 m |
3.12 m |
3.3 m x 3.12 m |
|
Second Level |
Family Room |
4.77 m |
5.94 m |
4.77 m x 5.94 m |
|
Main Level |
Kitchen |
3.65 m |
3.47 m |
3.65 m x 3.47 m |
|
Main Level |
Bathroom |
|
|
Measurements not available |
|
Main Level |
Dining Room |
3.81 m |
3.2 m |
3.81 m x 3.2 m |
|
Main Level |
Dining Room |
3.2 m |
3.47 m |
3.2 m x 3.47 m |
|
Main Level |
Great Room |
4.11 m |
5.18 m |
4.11 m x 5.18 m |
|
Main Level |
Laundry Room |
3.04 m |
2.13 m |
3.04 m x 2.13 m |
https://www.realtor.ca/real-estate/28611224/1475-noah-bend-london-north-north-i-north-i

