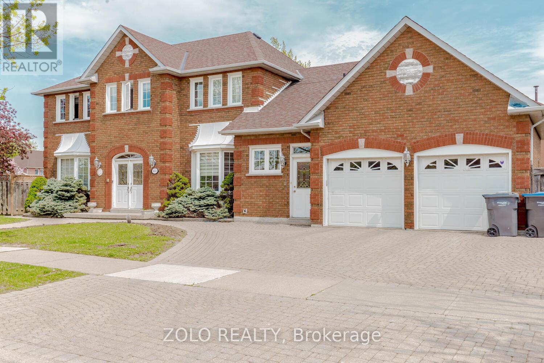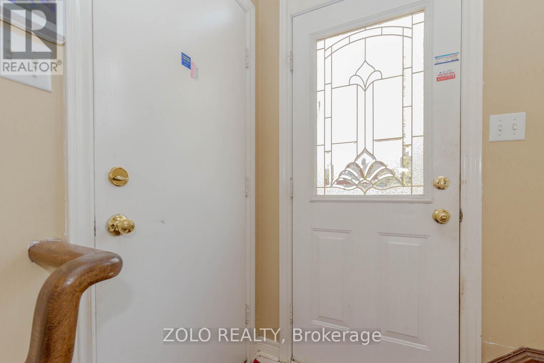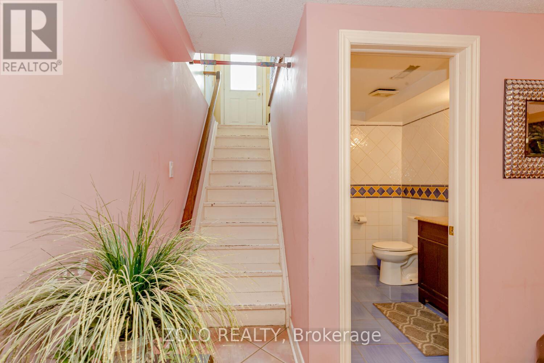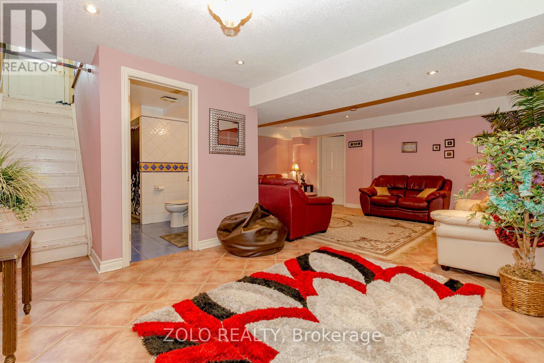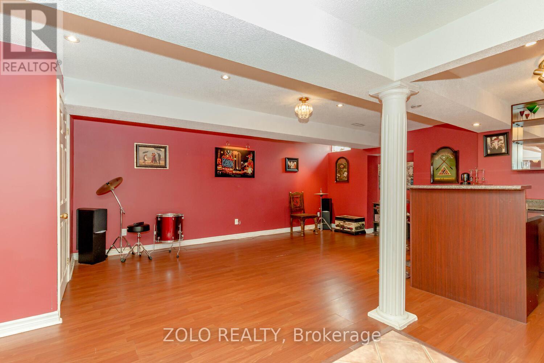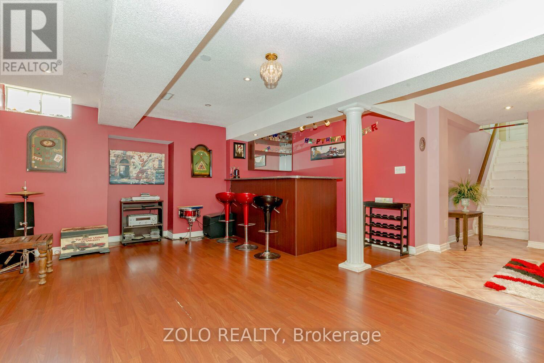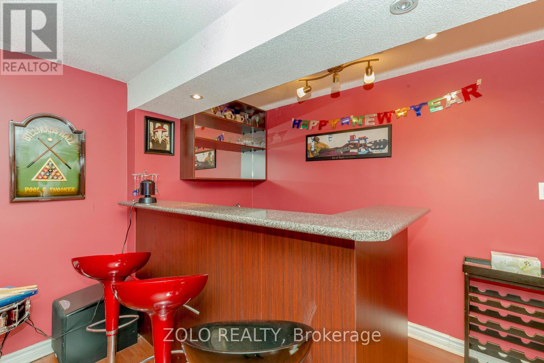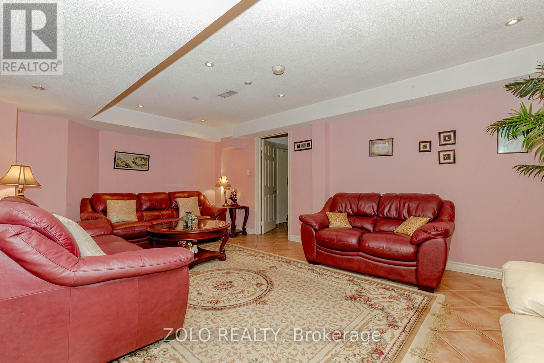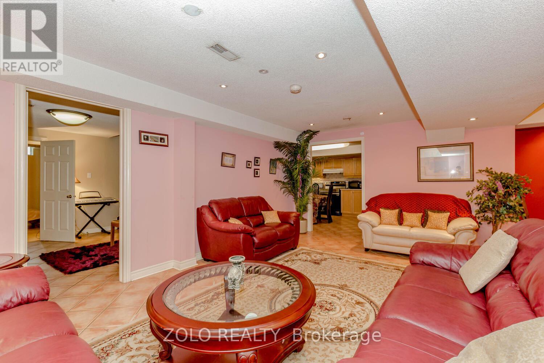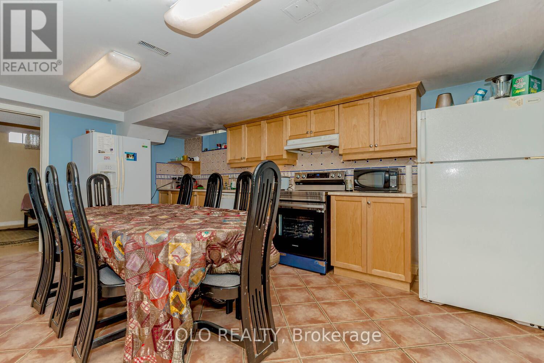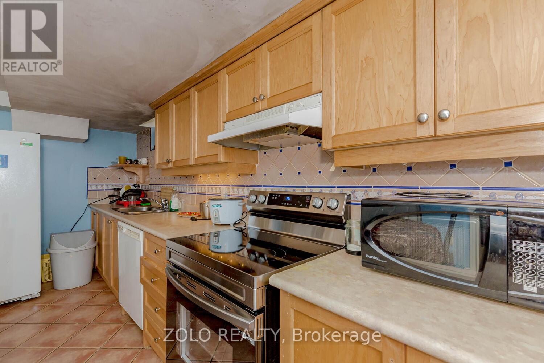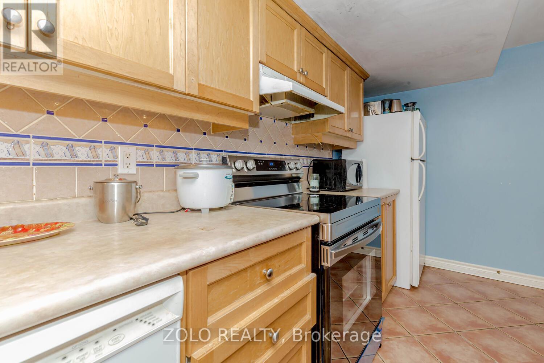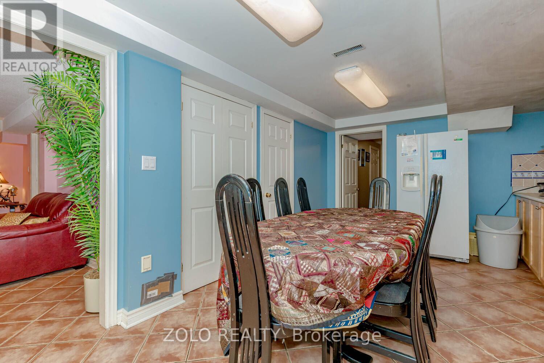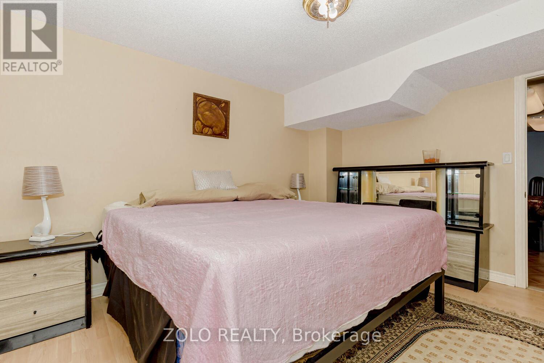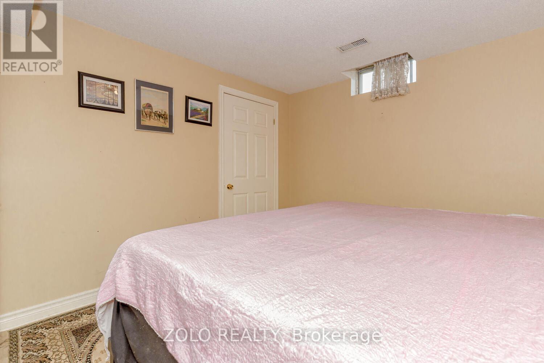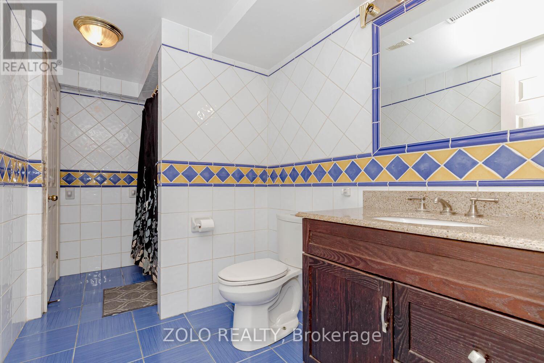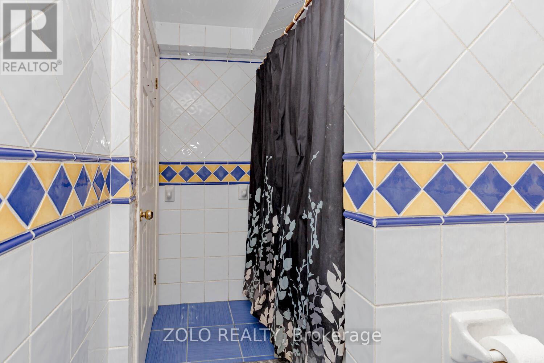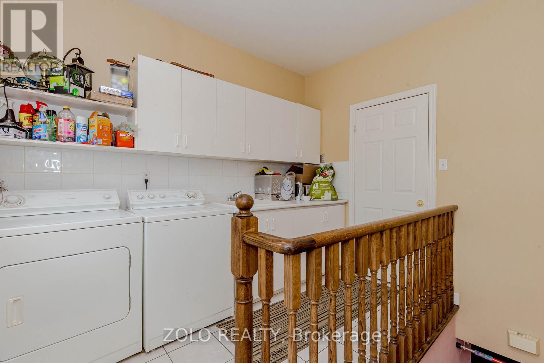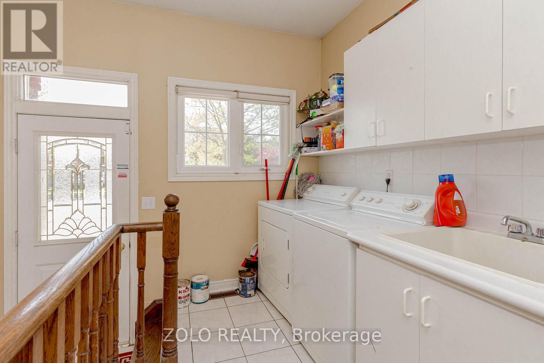1 Bedroom
1 Bathroom
3,000 - 3,500 ft2
Central Air Conditioning
Forced Air
$2,200 Monthly
A beautifully fully-furnished basement apartment for a couple or small family with bed, linen, dressing table, beautiful leather sofa (3 pc and 2 pc) center & side tables, side lamps, massive kitchen table with seating for 6 or 8, utensils, rugs, fully equipped kitchen with pots n pans, plates, glasses etc. Very tastefully furnished. Bus-stop right outside the house. Go train station less than 2 kms away, Convenience Stores,. Grocery stores, Coffee Time, Adonis supermarket, banks, Rogers, restaurants all walking distance. Very centrally located between Eglinton and Burnhamthorpe. Tenant to pay 30% for all utilities (id:53661)
Property Details
|
MLS® Number
|
W12429418 |
|
Property Type
|
Single Family |
|
Neigbourhood
|
Roseborough |
|
Community Name
|
East Credit |
|
Amenities Near By
|
Hospital, Place Of Worship, Park, Public Transit, Schools |
|
Communication Type
|
High Speed Internet |
|
Community Features
|
Community Centre |
|
Features
|
Carpet Free |
|
Parking Space Total
|
2 |
Building
|
Bathroom Total
|
1 |
|
Bedrooms Above Ground
|
1 |
|
Bedrooms Total
|
1 |
|
Age
|
16 To 30 Years |
|
Appliances
|
Dishwasher, Dryer, Microwave, Stove, Washer, Two Refrigerators |
|
Basement Features
|
Apartment In Basement |
|
Basement Type
|
N/a |
|
Construction Style Attachment
|
Detached |
|
Cooling Type
|
Central Air Conditioning |
|
Exterior Finish
|
Brick |
|
Fire Protection
|
Alarm System |
|
Foundation Type
|
Concrete |
|
Heating Fuel
|
Natural Gas |
|
Heating Type
|
Forced Air |
|
Stories Total
|
2 |
|
Size Interior
|
3,000 - 3,500 Ft2 |
|
Type
|
House |
|
Utility Water
|
Municipal Water |
Parking
Land
|
Acreage
|
No |
|
Land Amenities
|
Hospital, Place Of Worship, Park, Public Transit, Schools |
|
Sewer
|
Sanitary Sewer |
|
Size Depth
|
101.84 M |
|
Size Frontage
|
83.79 M |
|
Size Irregular
|
83.8 X 101.8 M |
|
Size Total Text
|
83.8 X 101.8 M |
Rooms
| Level |
Type |
Length |
Width |
Dimensions |
|
Basement |
Bedroom |
3.71 m |
3.54 m |
3.71 m x 3.54 m |
|
Basement |
Kitchen |
16.19 m |
10.1 m |
16.19 m x 10.1 m |
|
Basement |
Living Room |
6.2 m |
5.18 m |
6.2 m x 5.18 m |
|
Basement |
Recreational, Games Room |
18.9 m |
16.2 m |
18.9 m x 16.2 m |
|
Basement |
Bathroom |
3.66 m |
1.83 m |
3.66 m x 1.83 m |
|
Ground Level |
Laundry Room |
9.7 m |
6.4 m |
9.7 m x 6.4 m |
https://www.realtor.ca/real-estate/28918745/1474-rosemanor-drive-mississauga-east-credit-east-credit

