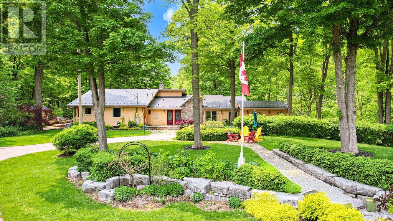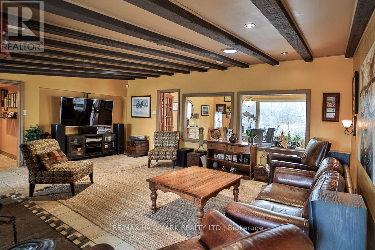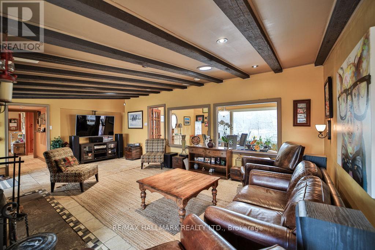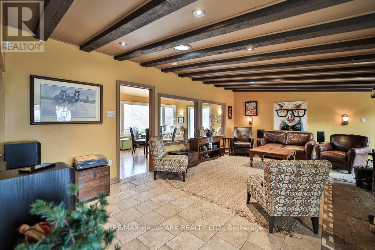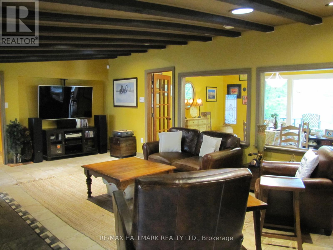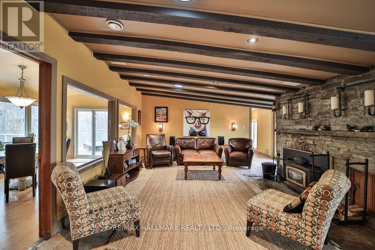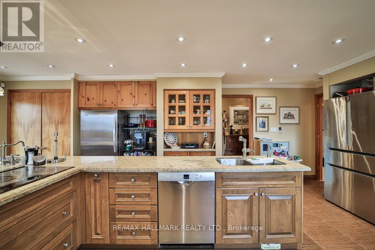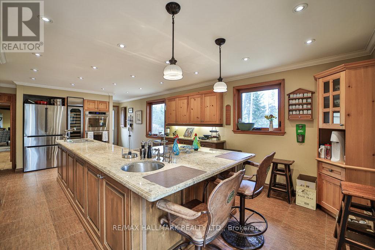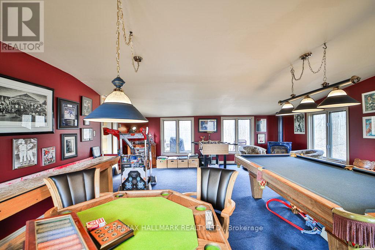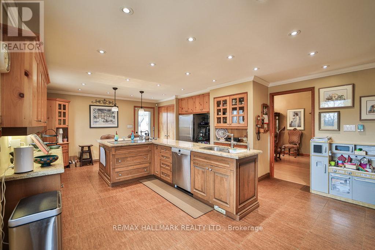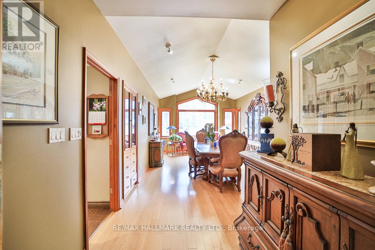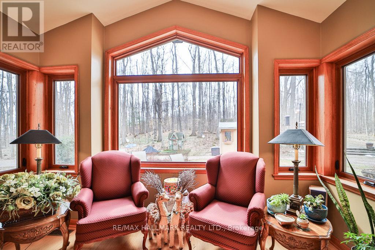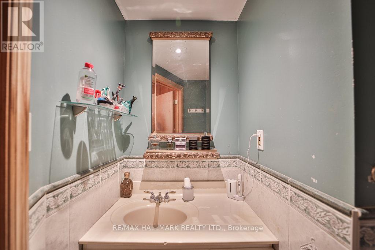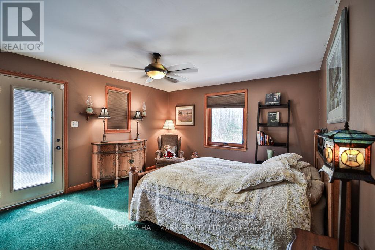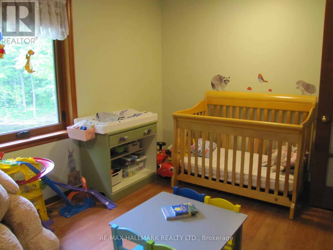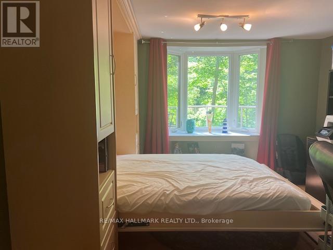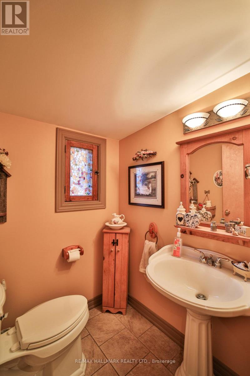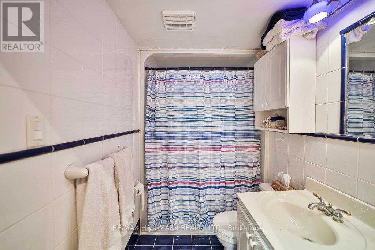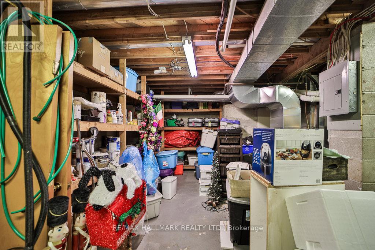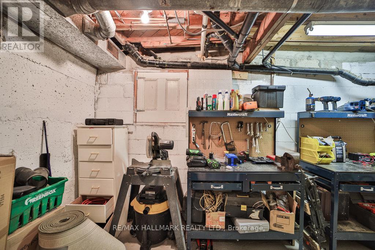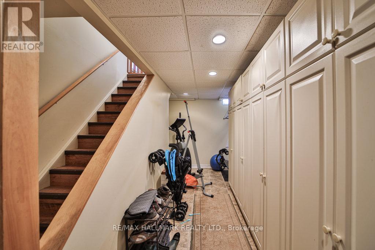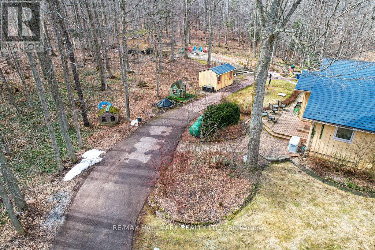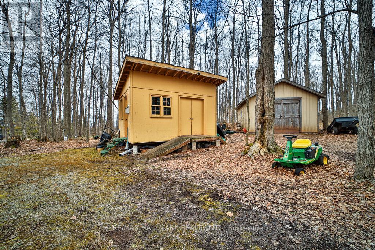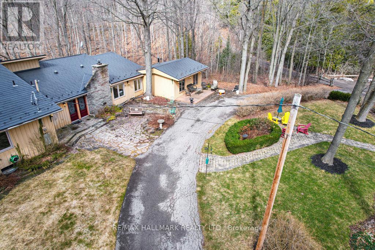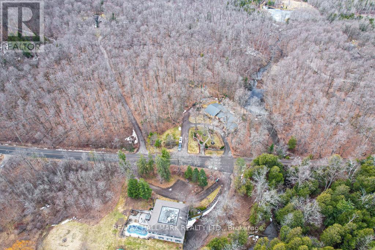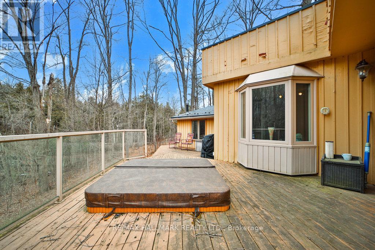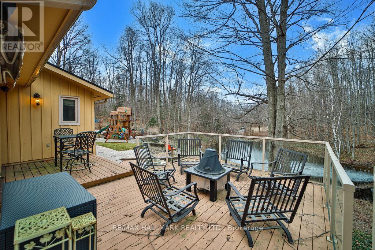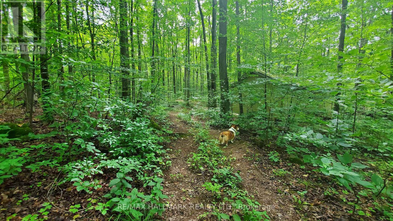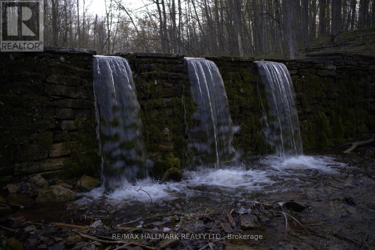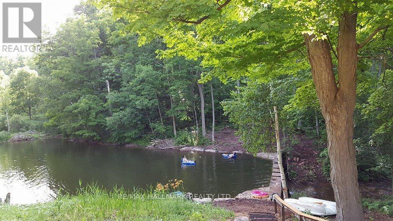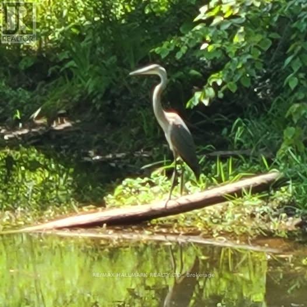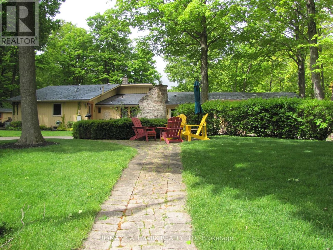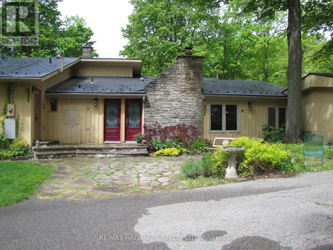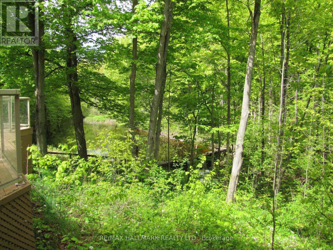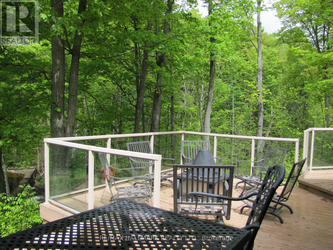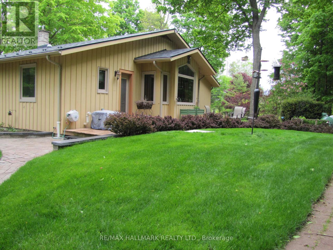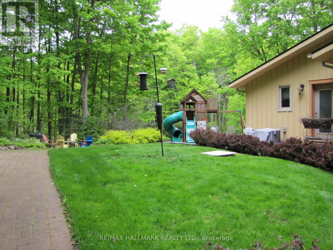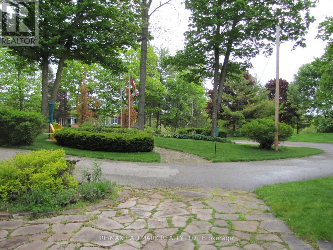4 Bedroom
3 Bathroom
2,000 - 2,500 ft2
Bungalow
Fireplace
Central Air Conditioning
Forced Air
Acreage
$2,499,900
Luxury Meets Nature A Private 29.5-Acre Retreat in Terra Cotta. Experience the perfect fusion of countryside tranquility and modern luxury in this stunning 4-bed, 3-bath estate perched atop one of Terra Cottas most desirable elevations. Situated on 29.5 acres of pristine land in the Niagara Escarpment this one-of-a-kind property offers direct access to the Bruce Trail, Credit Valley River, endless opportunities for hiking, fishing, cross-country skiing, and pond skating. Home Features: Chefs Kitchen Dream: Outfitted with a built-in Dacor double oven, Thermador induction cooktop, B/I dishwasher, wine fridge (75 bottles), fridge, upright freezer, and an instant hot water under-sink dispenser system all grounded by heated bamboo and porcelain flooring. Interior Comforts: 1 wood-burning F/P, formal dining room, sun-filled sunroom with W/O to a sunken hot tub, and a spacious games room . 2 Murphy beds. Premium Utility Systems: Reverse osmosis water filtration, water softener, two sump pumps, owned HWT, C/Vac, C/air, Generac backup generator (wired directly to the home), and a 2000-gallon cistern ensuring year-round reliability. More Highlights: 3 outdoor sheds, new aluminum roof, new energy-eff windows, and modern ELF throughout. Outdoor Experience: Enjoy ultimate privacy with a b/yard waterfall and pond, framed by mature maple trees and rolling woodland. Step onto one of the many walk-outs and immerse yourself in a peaceful setting perfect for morning coffees, family gatherings, or quiet evenings under the stars. Located in the heart of Terra Cotta. This estate offers rare access to natural beauty while remaining within a short drive of city conveniences. This is more than a lifestyle investment. Sch your private showing today and experience the serenity, space and elegance only Terra Cotta can offer. Equipped with Starlink satellite internet (id:53661)
Property Details
|
MLS® Number
|
W12036775 |
|
Property Type
|
Single Family |
|
Community Name
|
Rural Caledon |
|
Features
|
Wooded Area, Ravine, Partially Cleared, Open Space, Flat Site |
|
Parking Space Total
|
15 |
|
Structure
|
Patio(s), Shed, Outbuilding |
Building
|
Bathroom Total
|
3 |
|
Bedrooms Above Ground
|
4 |
|
Bedrooms Total
|
4 |
|
Age
|
51 To 99 Years |
|
Amenities
|
Fireplace(s) |
|
Appliances
|
Oven - Built-in, Central Vacuum, Water Heater, Water Softener |
|
Architectural Style
|
Bungalow |
|
Basement Development
|
Unfinished |
|
Basement Type
|
N/a (unfinished) |
|
Construction Style Attachment
|
Detached |
|
Cooling Type
|
Central Air Conditioning |
|
Exterior Finish
|
Wood |
|
Fire Protection
|
Alarm System |
|
Fireplace Present
|
Yes |
|
Fireplace Total
|
2 |
|
Fireplace Type
|
Woodstove |
|
Flooring Type
|
Ceramic, Concrete, Bamboo, Porcelain Tile, Carpeted, Laminate |
|
Foundation Type
|
Block |
|
Half Bath Total
|
1 |
|
Heating Fuel
|
Propane |
|
Heating Type
|
Forced Air |
|
Stories Total
|
1 |
|
Size Interior
|
2,000 - 2,500 Ft2 |
|
Type
|
House |
|
Utility Water
|
Drilled Well |
Parking
Land
|
Acreage
|
Yes |
|
Sewer
|
Septic System |
|
Size Depth
|
2184 Ft ,2 In |
|
Size Frontage
|
588 Ft ,7 In |
|
Size Irregular
|
588.6 X 2184.2 Ft ; 2157.01x588.56x2184.17x433.63x64.38x74.0 |
|
Size Total Text
|
588.6 X 2184.2 Ft ; 2157.01x588.56x2184.17x433.63x64.38x74.0|25 - 50 Acres |
|
Surface Water
|
Pond Or Stream |
|
Zoning Description
|
Residential |
Rooms
| Level |
Type |
Length |
Width |
Dimensions |
|
Lower Level |
Utility Room |
5.49 m |
3.05 m |
5.49 m x 3.05 m |
|
Lower Level |
Workshop |
5.06 m |
2.13 m |
5.06 m x 2.13 m |
|
Main Level |
Kitchen |
7.62 m |
4.57 m |
7.62 m x 4.57 m |
|
Main Level |
Dining Room |
8.23 m |
3.96 m |
8.23 m x 3.96 m |
|
Main Level |
Family Room |
6.71 m |
5.18 m |
6.71 m x 5.18 m |
|
Main Level |
Sunroom |
5.49 m |
3.35 m |
5.49 m x 3.35 m |
|
Main Level |
Primary Bedroom |
5.79 m |
6.4 m |
5.79 m x 6.4 m |
|
Main Level |
Bedroom 2 |
3.9 m |
4.57 m |
3.9 m x 4.57 m |
|
Main Level |
Bedroom 3 |
4.57 m |
3.05 m |
4.57 m x 3.05 m |
|
Main Level |
Bedroom 4 |
4.27 m |
3.35 m |
4.27 m x 3.35 m |
|
Main Level |
Games Room |
5.79 m |
6.4 m |
5.79 m x 6.4 m |
Utilities
https://www.realtor.ca/real-estate/28063267/14728-heritage-road-caledon-rural-caledon

