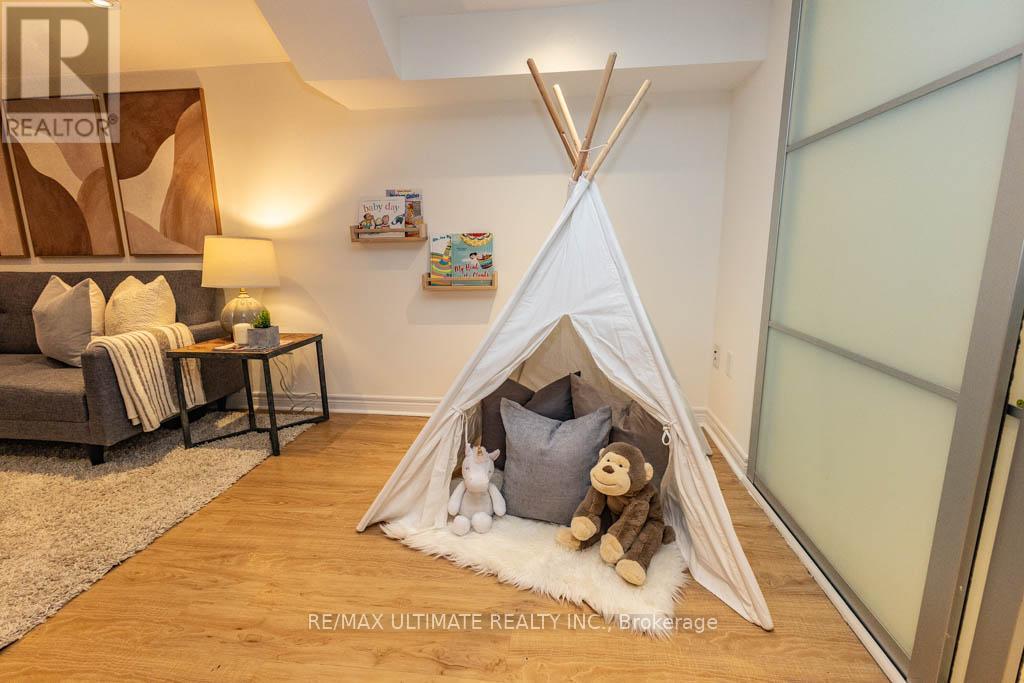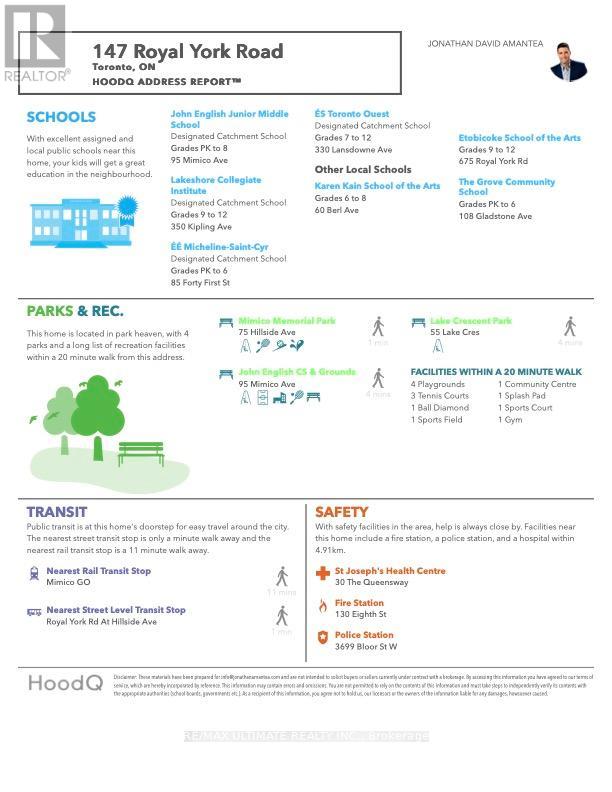147 Royal York Road Toronto, Ontario M8V 2T9
$989,000
Welcome to 147 Royal York Road, a charming 2+1 bedroom, 2-bathroom home in Mimico. This updated residence perfectly blends comfort, style, and an exceptional outdoor oasis.The main floor features newer windows and engineered hardwood flooring. The kitchen is a chef's delight with a glass backsplash, granite counters, a pendant hood vent, stainless steel appliances, a new dishwasher, and a flat-top stove. A convenient walkout from the kitchen leads directly to your private backyard retreat. The primary bedroom has an 8-foot-wide built-in IKEA wardrobe. The main bathroom is a sanctuary with an oversized free-standing soaker tub and a glass shower with a rainfall spout. The basement offers a versatile one-bedroom in-law suite with a separate side entrance ideal for extended family or potential rental income with pot lights, vinyl flooring, and large above-grade windows. There's a generously sized open-concept recreation room, a bedroom with double frosted glass sliding entry doors and a built-in closet, and a large kitchen with a subway backsplash, white appliances, and a full-size dishwasher. A 3-piece bathroom with a glass-enclosed shower completes this level. The laundry room includes a storage closet and a laundry sink.The private backyard retreat boasts a 6 x 6 ft Outdoor Electric Sauna, a 17 x 11ft Screened In deck & Raised Deck, and an Enviroflex Rubber 3-car Driveway & Patio. The 21.25 by 9.5 ft one-car garage is currently used for rock climbing and storage. Located in a prime Mimico setting, this home offers excellent public and catholic schools, 4 parks within a 5-minute walk, and an 11-minute walk to Mimico GO. Lake Ontario and walking trails are just down the street. Enjoy everything Mimico Village has to offer. Public Open House Sat/Sun May 24/25 2-4 pm (id:53661)
Open House
This property has open houses!
2:00 pm
Ends at:4:00 pm
2:00 pm
Ends at:4:00 pm
Property Details
| MLS® Number | W12164490 |
| Property Type | Single Family |
| Neigbourhood | Mimico-Queensway |
| Community Name | Mimico |
| Amenities Near By | Park, Public Transit, Schools |
| Features | Wooded Area, Carpet Free, Gazebo, In-law Suite, Sauna |
| Parking Space Total | 3 |
| Structure | Deck, Patio(s), Porch |
Building
| Bathroom Total | 2 |
| Bedrooms Above Ground | 2 |
| Bedrooms Below Ground | 1 |
| Bedrooms Total | 3 |
| Appliances | Water Heater, Dishwasher, Dryer, Microwave, Sauna, Stove, Washer, Window Coverings, Refrigerator |
| Architectural Style | Bungalow |
| Basement Features | Apartment In Basement, Separate Entrance |
| Basement Type | N/a |
| Construction Style Attachment | Detached |
| Cooling Type | Central Air Conditioning |
| Exterior Finish | Brick |
| Flooring Type | Hardwood, Vinyl |
| Foundation Type | Block |
| Heating Fuel | Natural Gas |
| Heating Type | Forced Air |
| Stories Total | 1 |
| Size Interior | 700 - 1,100 Ft2 |
| Type | House |
| Utility Water | Municipal Water |
Parking
| Detached Garage | |
| Garage |
Land
| Acreage | No |
| Fence Type | Fenced Yard |
| Land Amenities | Park, Public Transit, Schools |
| Sewer | Sanitary Sewer |
| Size Depth | 125 Ft |
| Size Frontage | 33 Ft ,4 In |
| Size Irregular | 33.4 X 125 Ft |
| Size Total Text | 33.4 X 125 Ft |
Rooms
| Level | Type | Length | Width | Dimensions |
|---|---|---|---|---|
| Basement | Bedroom 3 | 3.39 m | 3.22 m | 3.39 m x 3.22 m |
| Basement | Recreational, Games Room | 7.12 m | 3.23 m | 7.12 m x 3.23 m |
| Basement | Kitchen | 2.91 m | 2.73 m | 2.91 m x 2.73 m |
| Basement | Laundry Room | 3.45 m | 2.95 m | 3.45 m x 2.95 m |
| Main Level | Living Room | 3.67 m | 3.51 m | 3.67 m x 3.51 m |
| Main Level | Dining Room | 3.67 m | 3.51 m | 3.67 m x 3.51 m |
| Main Level | Kitchen | 3.76 m | 3.09 m | 3.76 m x 3.09 m |
| Main Level | Primary Bedroom | 3.37 m | 2.88 m | 3.37 m x 2.88 m |
| Main Level | Bedroom 2 | 2.89 m | 2.34 m | 2.89 m x 2.34 m |
| Ground Level | Other | 5.17 m | 3.29 m | 5.17 m x 3.29 m |
https://www.realtor.ca/real-estate/28347988/147-royal-york-road-toronto-mimico-mimico




















































