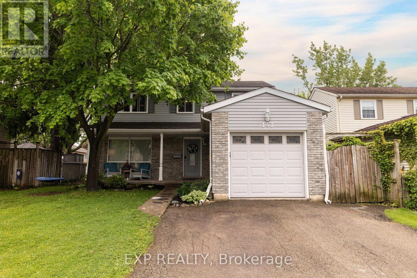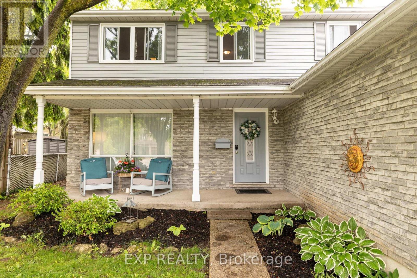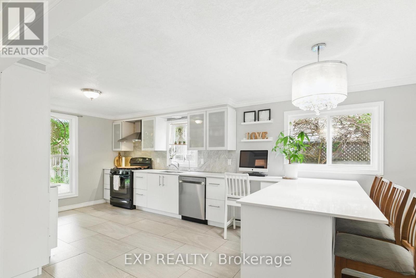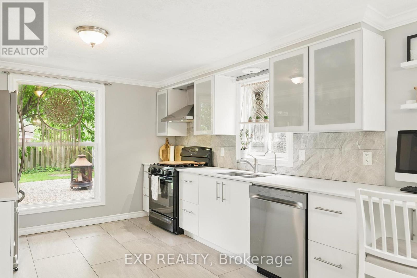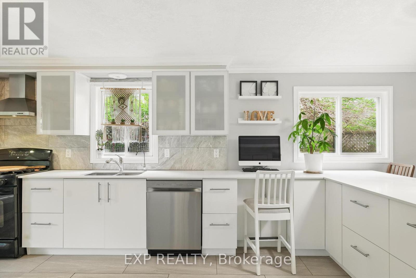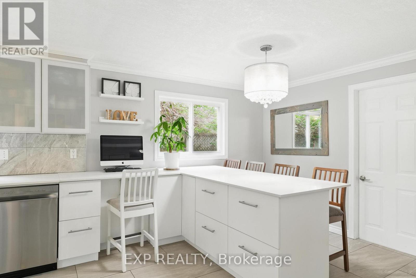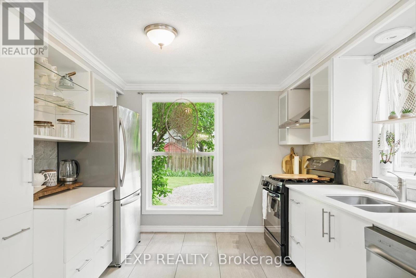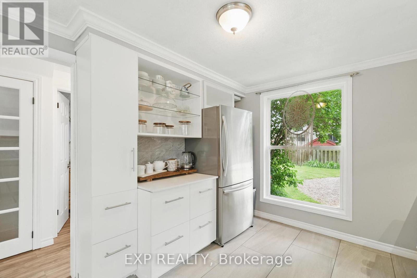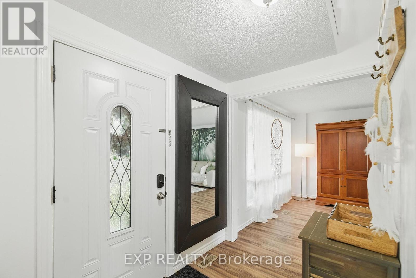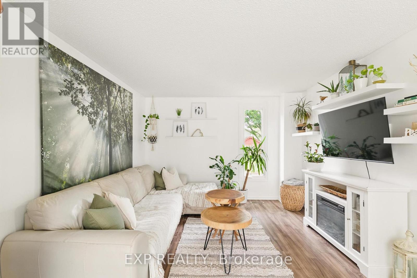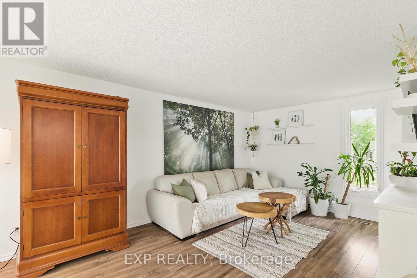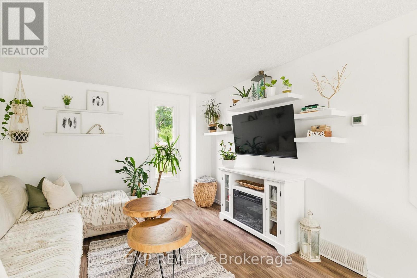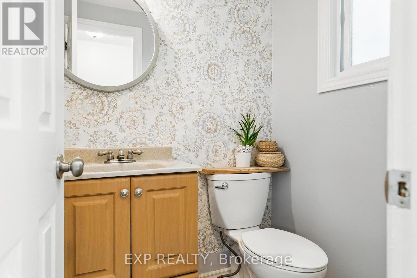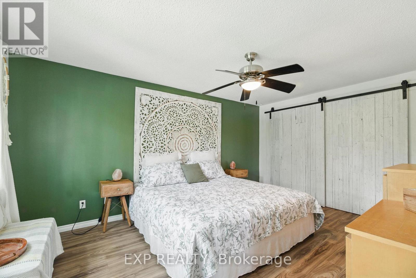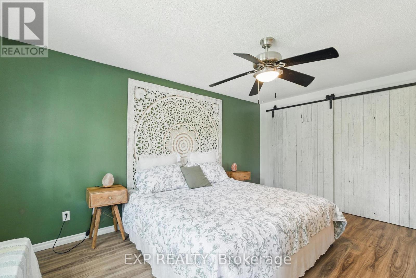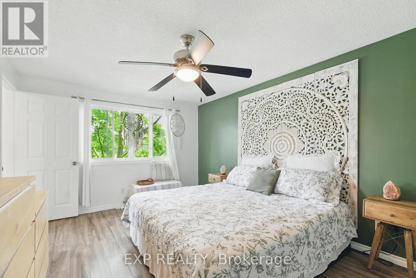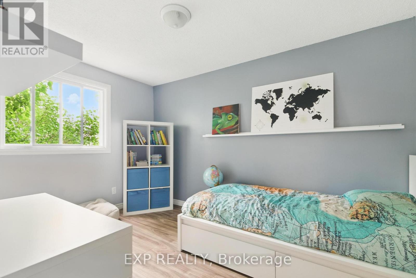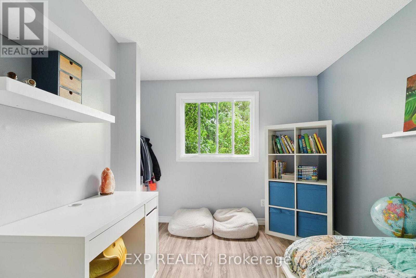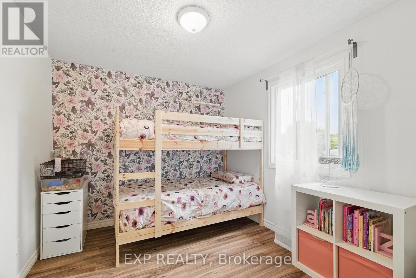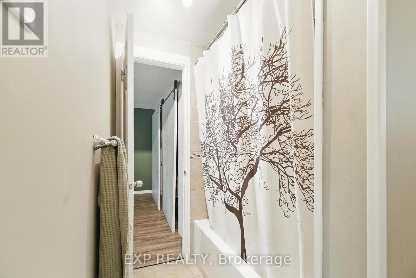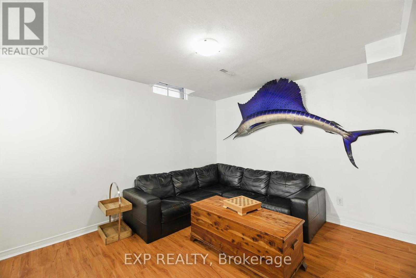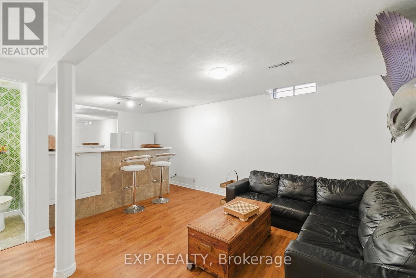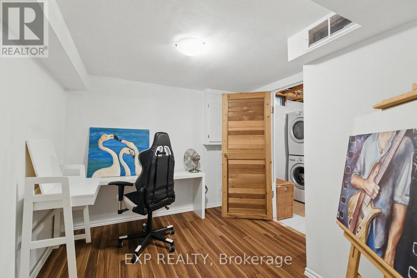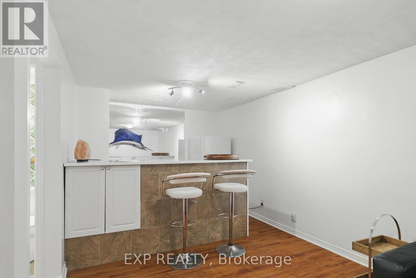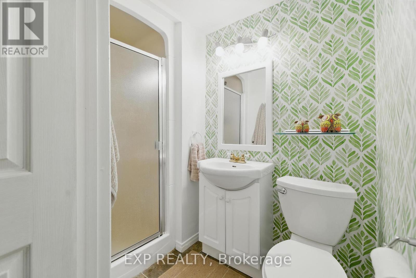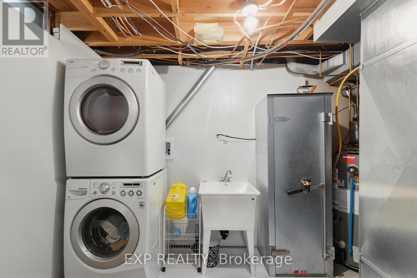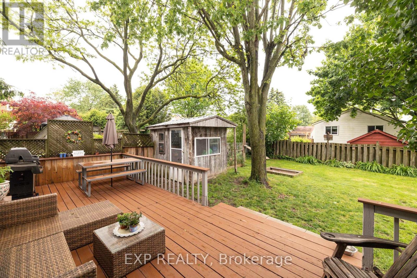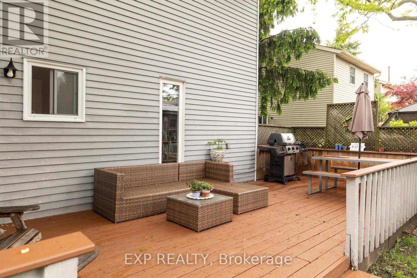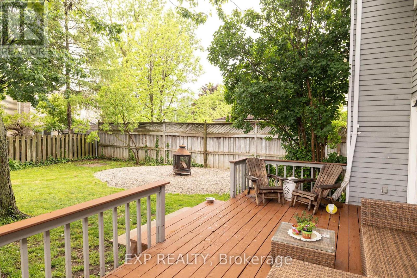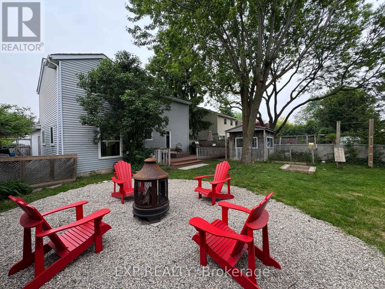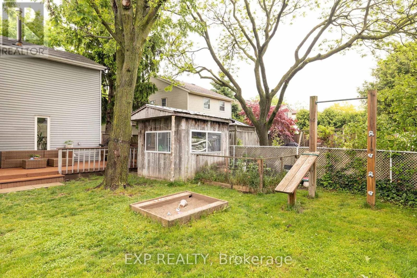3 Bedroom
3 Bathroom
1,100 - 1,500 ft2
Central Air Conditioning
Forced Air
$700,000
Nestled in the sought-after Forest Heights neighbourhood and surrounded by top-rated schools, this beautifully updated 3-bedroom, 3-bathroom home offers the perfect blend of comfort and style for growing families. Step inside to discover a bright and modern main floor featuring all-new flooring and a completely remodeled kitchen (2020) that boasts quartz countertops, ample counter space, and a layout ideal for both everyday living and entertaining. Upstairs, you'll find three spacious bedrooms, while the finished basement adds incredible versatility with a bonus room, a cozy rec room, and a bar perfect for movie nights or hosting friends. Outside, enjoy summer evenings in the fully fenced backyard with a large deck for entertaining and a built-in fire pit area for those relaxing nights under the stars also doubles as an above ground pool pad. An attached single-car garage and great curb appeal round out this move-in-ready home in one of Kitchener's most family-friendly communities. Don't miss your chance to make this your next home! (id:53661)
Open House
This property has open houses!
Starts at:
2:00 pm
Ends at:
4:00 pm
Property Details
|
MLS® Number
|
X12201689 |
|
Property Type
|
Single Family |
|
Neigbourhood
|
Forest Heights |
|
Amenities Near By
|
Schools, Public Transit, Place Of Worship, Park |
|
Community Features
|
Community Centre |
|
Equipment Type
|
Water Heater |
|
Features
|
Flat Site |
|
Parking Space Total
|
3 |
|
Rental Equipment Type
|
Water Heater |
|
Structure
|
Deck, Porch, Shed |
Building
|
Bathroom Total
|
3 |
|
Bedrooms Above Ground
|
3 |
|
Bedrooms Total
|
3 |
|
Appliances
|
Water Heater, Dishwasher, Dryer, Microwave, Stove, Washer, Refrigerator |
|
Basement Development
|
Finished |
|
Basement Type
|
Full (finished) |
|
Construction Style Attachment
|
Detached |
|
Cooling Type
|
Central Air Conditioning |
|
Exterior Finish
|
Brick, Vinyl Siding |
|
Fire Protection
|
Smoke Detectors |
|
Foundation Type
|
Poured Concrete |
|
Half Bath Total
|
1 |
|
Heating Fuel
|
Natural Gas |
|
Heating Type
|
Forced Air |
|
Stories Total
|
2 |
|
Size Interior
|
1,100 - 1,500 Ft2 |
|
Type
|
House |
|
Utility Water
|
Municipal Water |
Parking
Land
|
Acreage
|
No |
|
Fence Type
|
Fenced Yard |
|
Land Amenities
|
Schools, Public Transit, Place Of Worship, Park |
|
Sewer
|
Sanitary Sewer |
|
Size Depth
|
115 Ft ,3 In |
|
Size Frontage
|
45 Ft ,1 In |
|
Size Irregular
|
45.1 X 115.3 Ft |
|
Size Total Text
|
45.1 X 115.3 Ft |
|
Zoning Description
|
R2a |
Rooms
| Level |
Type |
Length |
Width |
Dimensions |
|
Second Level |
Primary Bedroom |
4.9 m |
3.38 m |
4.9 m x 3.38 m |
|
Second Level |
Bathroom |
3.12 m |
1.5 m |
3.12 m x 1.5 m |
|
Second Level |
Bedroom |
3.84 m |
2.77 m |
3.84 m x 2.77 m |
|
Second Level |
Bedroom |
3.71 m |
3.17 m |
3.71 m x 3.17 m |
|
Basement |
Laundry Room |
3.66 m |
2.72 m |
3.66 m x 2.72 m |
|
Basement |
Bathroom |
2.08 m |
1.27 m |
2.08 m x 1.27 m |
|
Basement |
Recreational, Games Room |
5.77 m |
3.76 m |
5.77 m x 3.76 m |
|
Basement |
Office |
3.17 m |
2.95 m |
3.17 m x 2.95 m |
|
Main Level |
Kitchen |
6.63 m |
3.17 m |
6.63 m x 3.17 m |
|
Main Level |
Living Room |
5.41 m |
3.35 m |
5.41 m x 3.35 m |
|
Main Level |
Bathroom |
1.52 m |
1.4 m |
1.52 m x 1.4 m |
https://www.realtor.ca/real-estate/28428178/147-rolling-meadows-drive-kitchener

