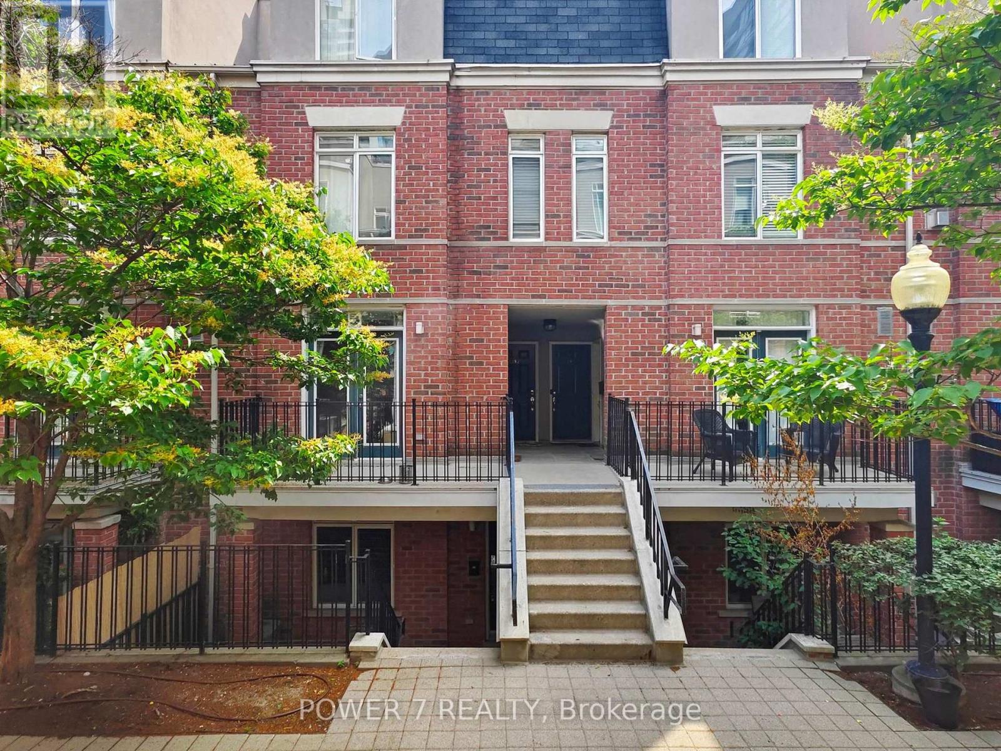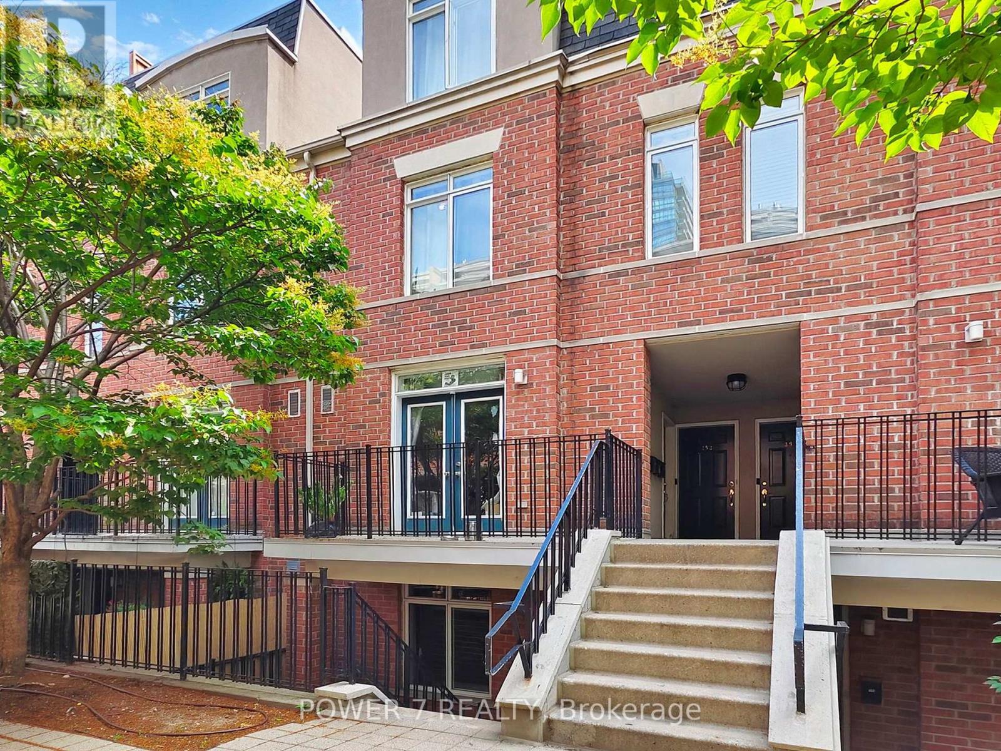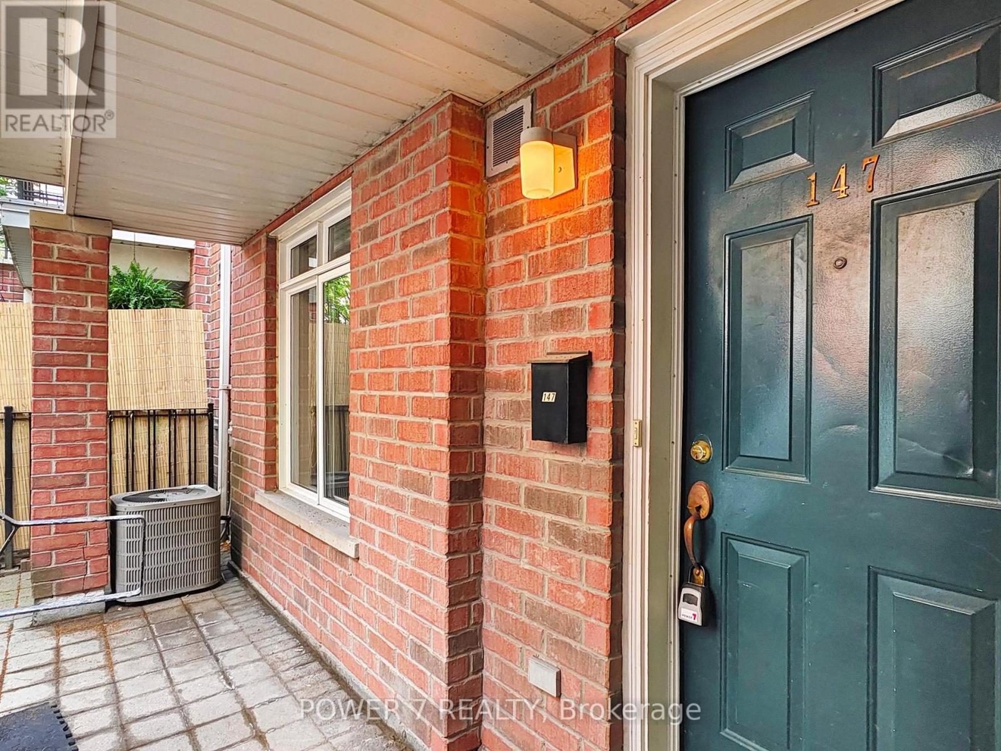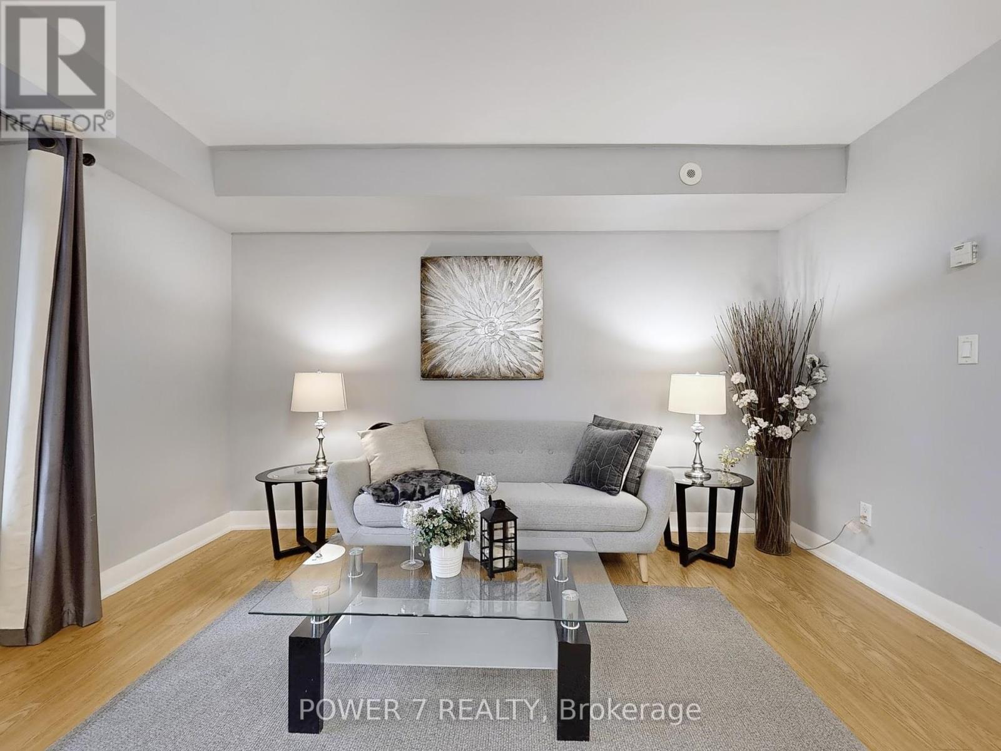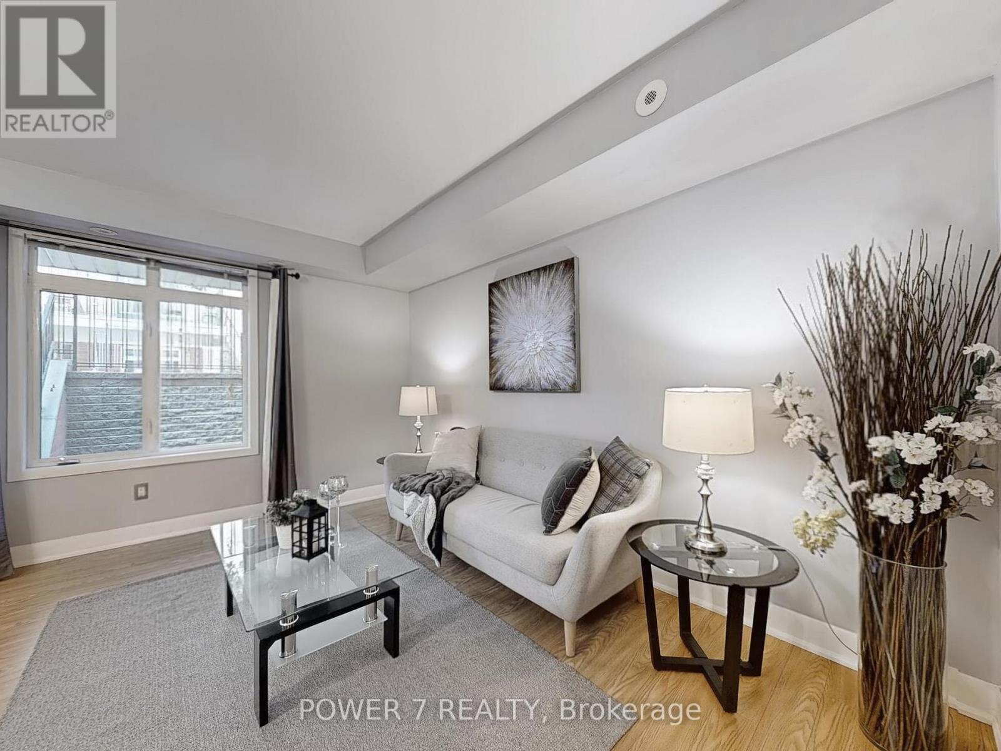2 Bedroom
1 Bathroom
700 - 799 ft2
Fireplace
Central Air Conditioning
Forced Air
$599,000Maintenance, Common Area Maintenance, Insurance, Water, Parking
$545.25 Monthly
Welcome To 415 Jarvis St - "The Central" of the Core of downtown Toronto - This 2-Bedroom Condo Townhouse Features An Open Concept & Functional Layout, 2 Beds 1 Full Bath, 744 SF of Living Space + 100 SF Terrace, 1 Underground Parking & 1 Locker! Many Recent Upgrades Including Newer Paint, Newer Laminated Hardwood Floor Thru, Newer & Upgraded Electric Light Fixtures! Walk Score 95, Transit 97! 8-Minute Walk To Subway, Minutes To Cabbage Town, TMU, George Brown, U of T, University Health Network, Numerous Top-rated Restaurants, Neighborhood Cafes, Sport Bars, Coffee Shops, Bubble Tea Shops, Loblaws, St. Lawrence Market, St. James Park, St. Lawrence Hall are all nearby! You'll enjoy excellent fitness options, great cafés, fresh grocery and market access, plus beautiful green space all within easy walking distance. Transit access is outstanding too. (id:53661)
Property Details
|
MLS® Number
|
C12284104 |
|
Property Type
|
Single Family |
|
Neigbourhood
|
Toronto Centre |
|
Community Name
|
Cabbagetown-South St. James Town |
|
Community Features
|
Pet Restrictions |
|
Features
|
In Suite Laundry |
|
Parking Space Total
|
1 |
Building
|
Bathroom Total
|
1 |
|
Bedrooms Above Ground
|
2 |
|
Bedrooms Total
|
2 |
|
Amenities
|
Visitor Parking, Storage - Locker |
|
Appliances
|
Dishwasher, Dryer, Water Heater, Stove, Washer, Window Coverings, Refrigerator |
|
Cooling Type
|
Central Air Conditioning |
|
Exterior Finish
|
Brick |
|
Fireplace Present
|
Yes |
|
Flooring Type
|
Ceramic, Laminate |
|
Heating Fuel
|
Natural Gas |
|
Heating Type
|
Forced Air |
|
Size Interior
|
700 - 799 Ft2 |
|
Type
|
Row / Townhouse |
Parking
Land
Rooms
| Level |
Type |
Length |
Width |
Dimensions |
|
Second Level |
Primary Bedroom |
3.04 m |
3.35 m |
3.04 m x 3.35 m |
|
Second Level |
Bedroom 2 |
3.35 m |
2.74 m |
3.35 m x 2.74 m |
|
Main Level |
Kitchen |
2.6 m |
2.4 m |
2.6 m x 2.4 m |
|
Main Level |
Living Room |
5.12 m |
4.08 m |
5.12 m x 4.08 m |
|
Main Level |
Dining Room |
5.12 m |
4.08 m |
5.12 m x 4.08 m |
https://www.realtor.ca/real-estate/28603456/147-415-jarvis-street-toronto-cabbagetown-south-st-james-town-cabbagetown-south-st-james-town

