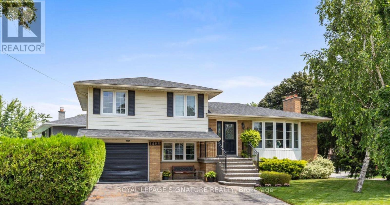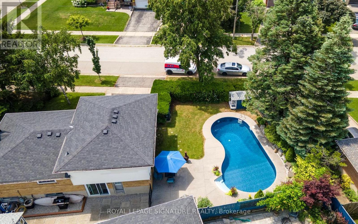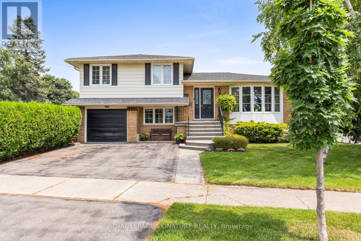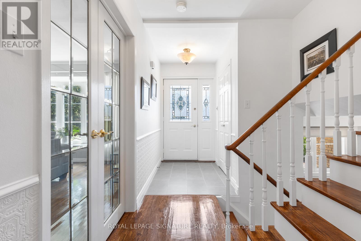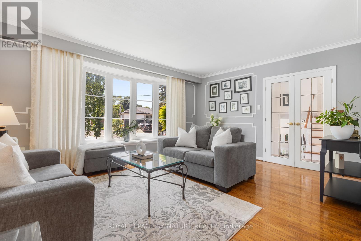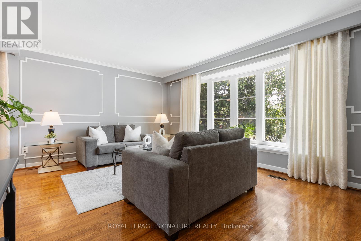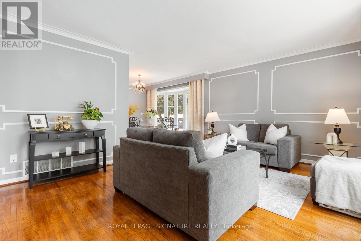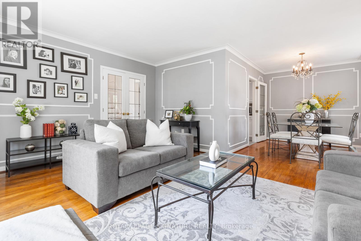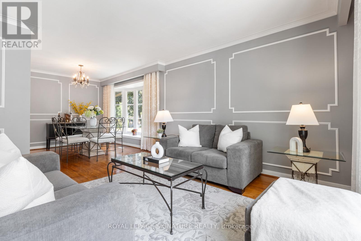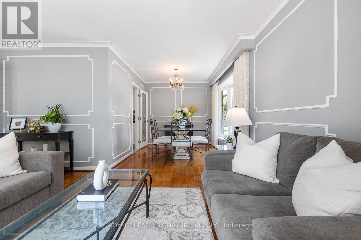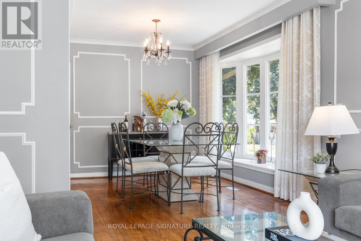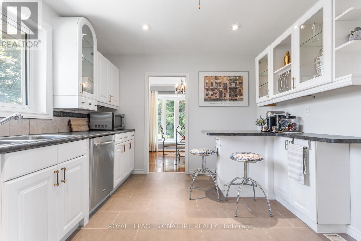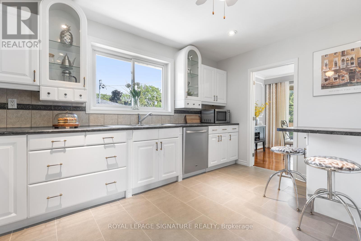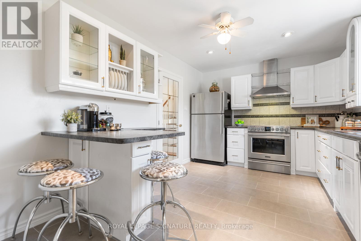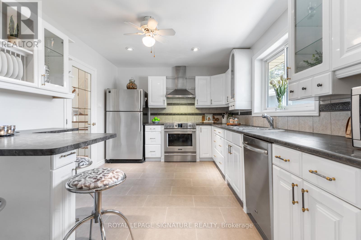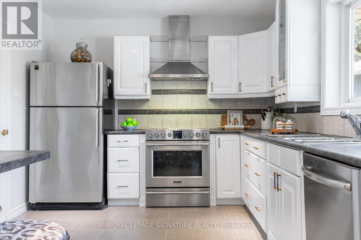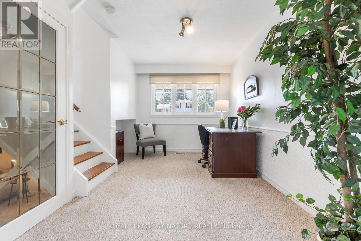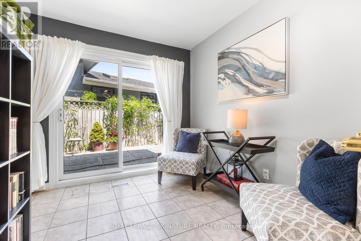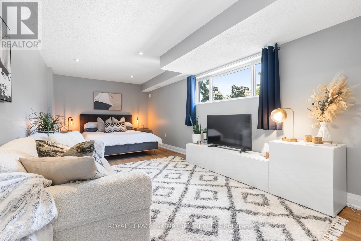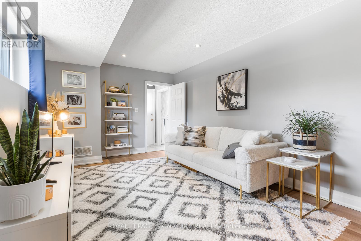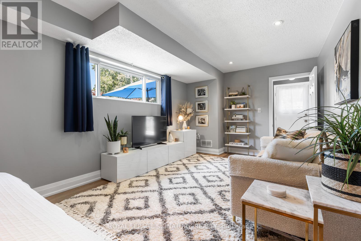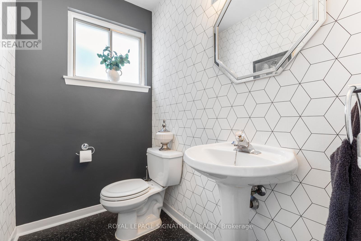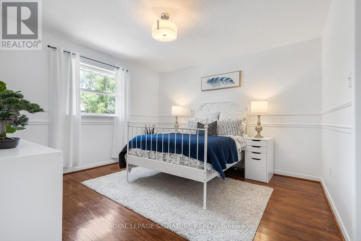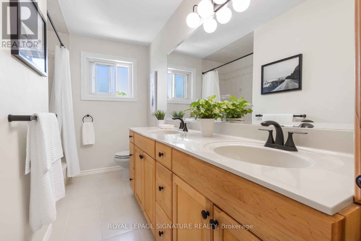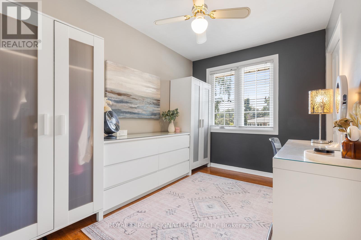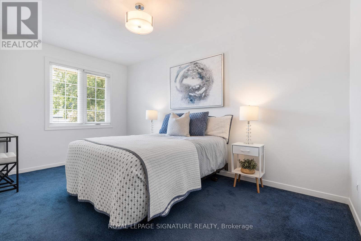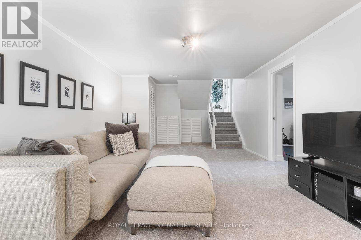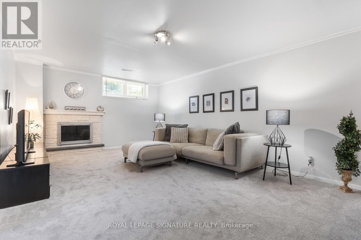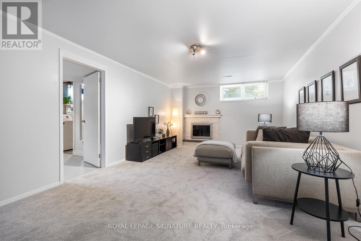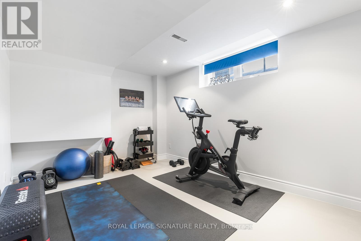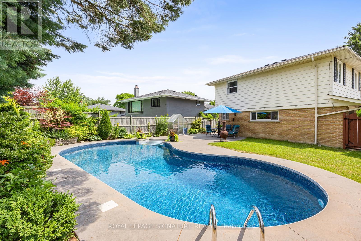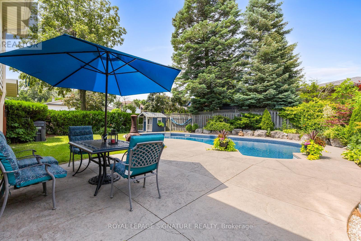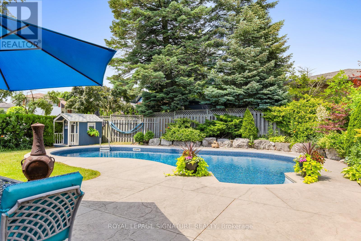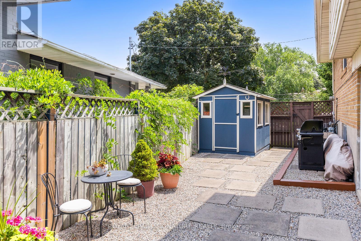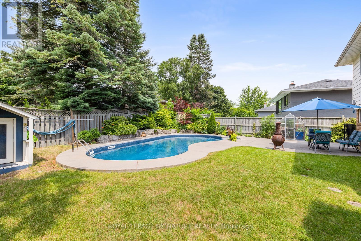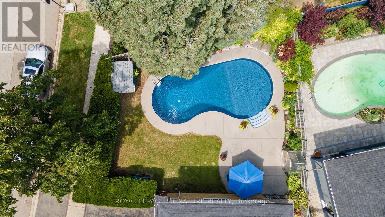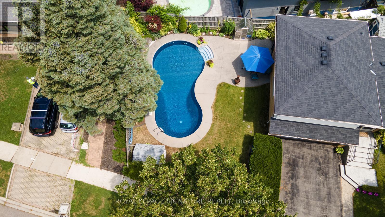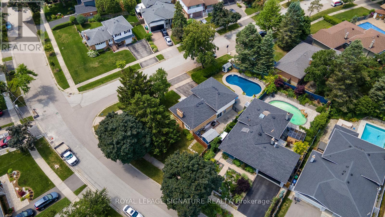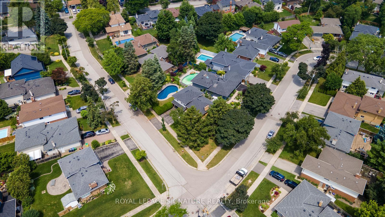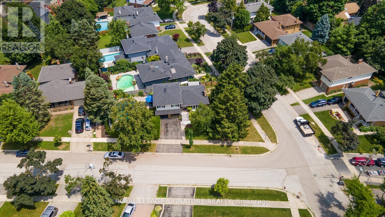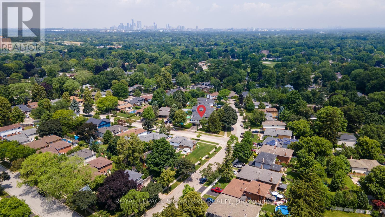1469 Hillgrove Road Mississauga, Ontario L5J 3M2
$1,425,000
Welcome to 1469 Hillgrove Road - Your Retreat in Clarkson! Nestled on an oversized corner lot in the heart of the desirable Clarkson Lorne Park community, this stylishly updated 4+1 bedroom side split combines charm, elegance and family functionality with incredible backyard living. Step inside to find sun-filled living spaces, hardwood floors on the main level, and a smart, flexible layout perfect for modern living. The open-concept living and dining area offers ample room to entertain, while the versatile office and sitting room provide the ideal work-from-home setup or cozy reading nook. A recently updated eat in kitchen offers tons of storage and high end stainless steel appliances. The converted garage now serves as a massive main-floor bedroom- ideal for in-laws, guests, or a private studio. Upstairs, you'll find three generous bedrooms, while the finished lower level offers a fifth bedroom, recreation space, and plenty of storage. Step outside to your private backyard oasis-mature trees frame the serene setting, where you can lounge poolside, dine, or host summer parties around the inground pool. Located on a quiet, tree-lined street, just 3 minutes from QEW, the Clarkson GO, top-ranked schools (including Lorne Park), parks, shopping, and the lake, this is your chance to own a property that delivers space, style, and the lifestyle you've been dreaming of. Don't miss this rare opportunity to live in one of South Mississaugas most sought-after neighbourhoods. (id:53661)
Open House
This property has open houses!
2:00 pm
Ends at:4:00 pm
2:00 pm
Ends at:4:00 pm
Property Details
| MLS® Number | W12289425 |
| Property Type | Single Family |
| Neigbourhood | Clarkson |
| Community Name | Clarkson |
| Amenities Near By | Park, Public Transit |
| Community Features | Community Centre |
| Parking Space Total | 3 |
| Pool Type | Inground Pool |
| Structure | Shed, Greenhouse |
Building
| Bathroom Total | 2 |
| Bedrooms Above Ground | 4 |
| Bedrooms Below Ground | 1 |
| Bedrooms Total | 5 |
| Appliances | Dishwasher, Dryer, Microwave, Hood Fan, Stove, Washer, Window Coverings, Refrigerator |
| Basement Development | Finished |
| Basement Type | N/a (finished) |
| Construction Style Attachment | Detached |
| Construction Style Split Level | Sidesplit |
| Cooling Type | Central Air Conditioning |
| Exterior Finish | Brick, Aluminum Siding |
| Fireplace Present | Yes |
| Fireplace Total | 1 |
| Flooring Type | Carpeted, Hardwood, Tile |
| Foundation Type | Poured Concrete |
| Half Bath Total | 1 |
| Heating Fuel | Natural Gas |
| Heating Type | Forced Air |
| Size Interior | 1,500 - 2,000 Ft2 |
| Type | House |
| Utility Water | Municipal Water |
Parking
| Attached Garage | |
| Garage |
Land
| Acreage | No |
| Fence Type | Fenced Yard |
| Land Amenities | Park, Public Transit |
| Sewer | Sanitary Sewer |
| Size Depth | 119 Ft ,8 In |
| Size Frontage | 77 Ft |
| Size Irregular | 77 X 119.7 Ft |
| Size Total Text | 77 X 119.7 Ft |
Rooms
| Level | Type | Length | Width | Dimensions |
|---|---|---|---|---|
| Basement | Recreational, Games Room | 7.36 m | 3.85 m | 7.36 m x 3.85 m |
| Basement | Laundry Room | 2.9 m | 3.3 m | 2.9 m x 3.3 m |
| Basement | Bedroom 5 | 4.31 m | 3.3 m | 4.31 m x 3.3 m |
| Lower Level | Office | 3.03 m | 4.2 m | 3.03 m x 4.2 m |
| Lower Level | Sitting Room | 2.57 m | 2.95 m | 2.57 m x 2.95 m |
| Main Level | Living Room | 4.9 m | 3.98 m | 4.9 m x 3.98 m |
| Main Level | Dining Room | 2.62 m | 3.32 m | 2.62 m x 3.32 m |
| Main Level | Kitchen | 4.44 m | 3.17 m | 4.44 m x 3.17 m |
| Upper Level | Primary Bedroom | 3.856 m | 3.74 m | 3.856 m x 3.74 m |
| Upper Level | Bedroom 2 | 2.8 m | 4.3 m | 2.8 m x 4.3 m |
| Upper Level | Bedroom 3 | 2.5 m | 3.25 m | 2.5 m x 3.25 m |
| Ground Level | Bedroom 4 | 3.22 m | 6.93 m | 3.22 m x 6.93 m |
https://www.realtor.ca/real-estate/28615288/1469-hillgrove-road-mississauga-clarkson-clarkson

