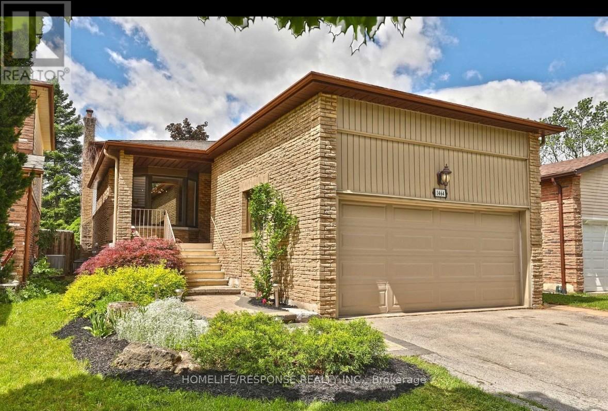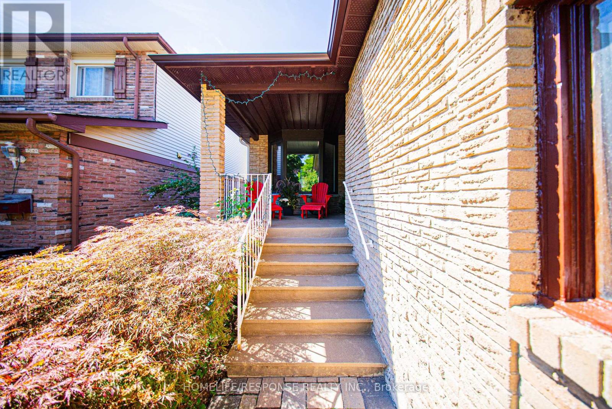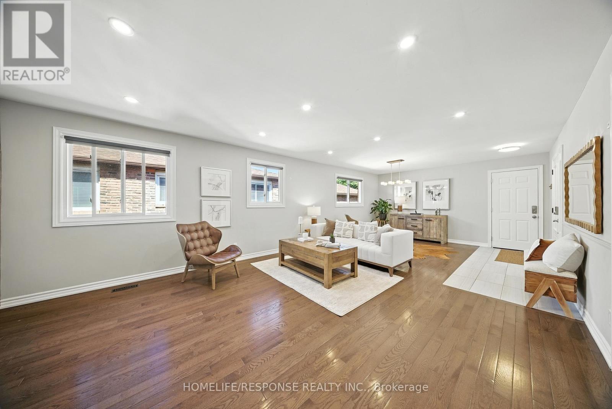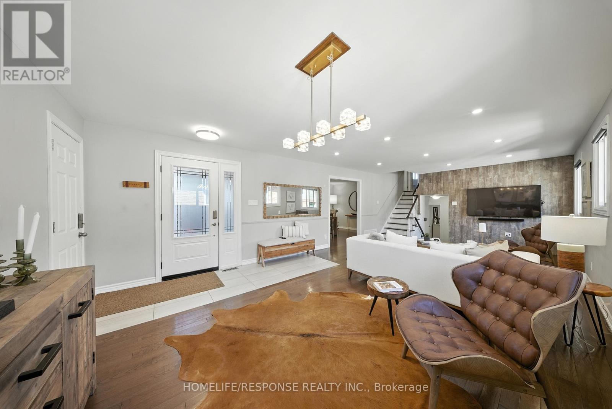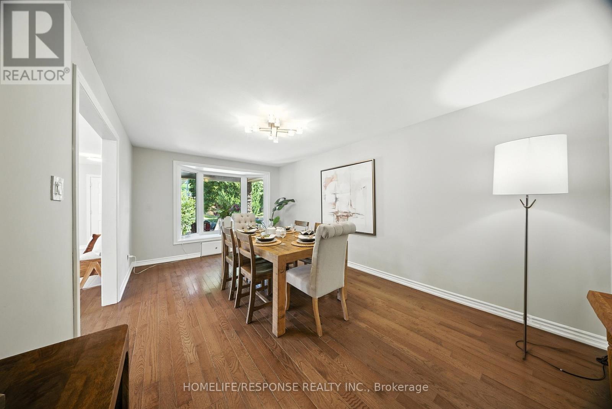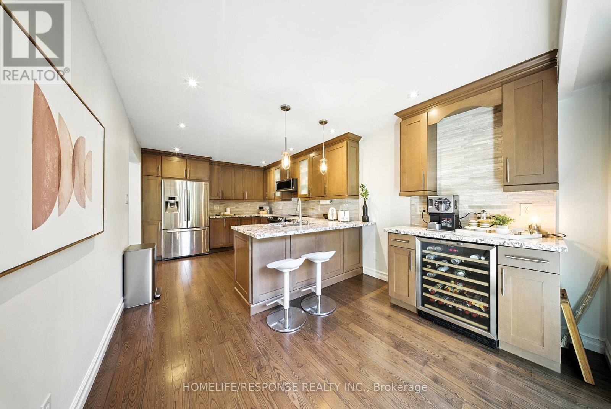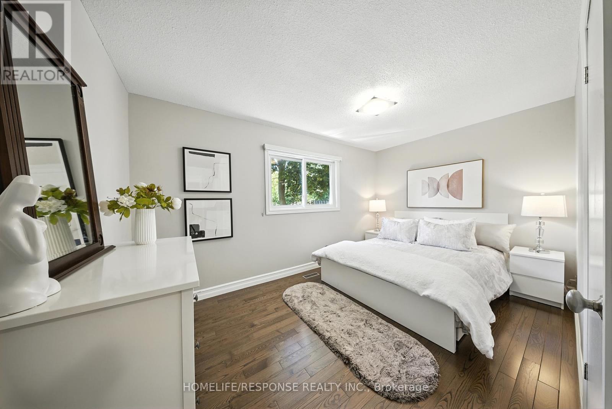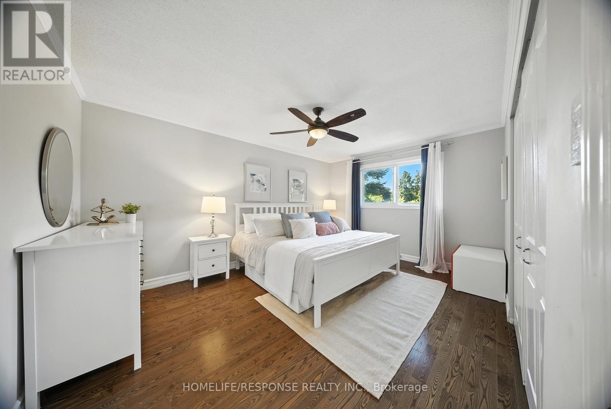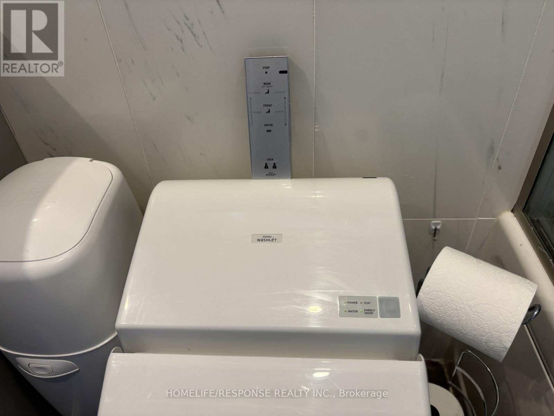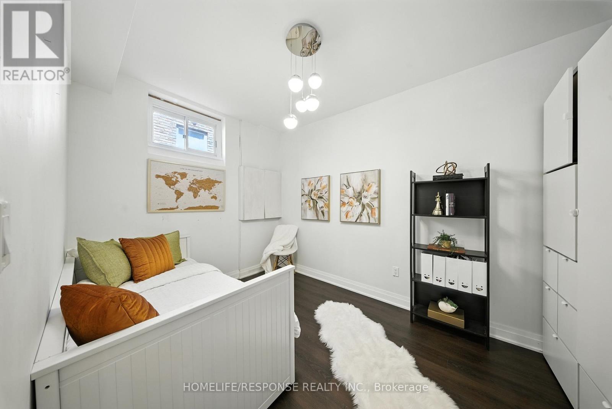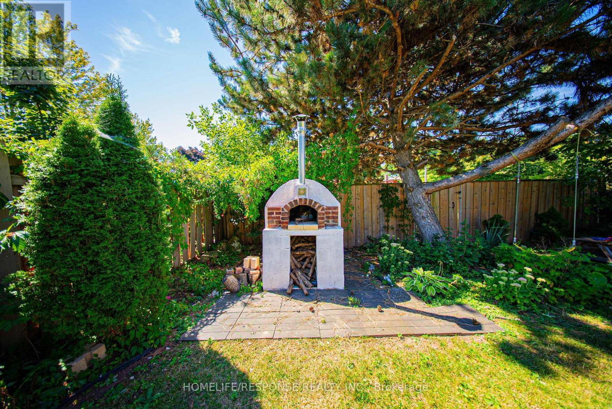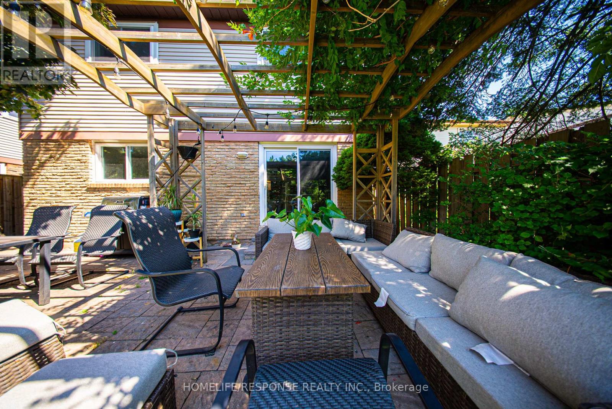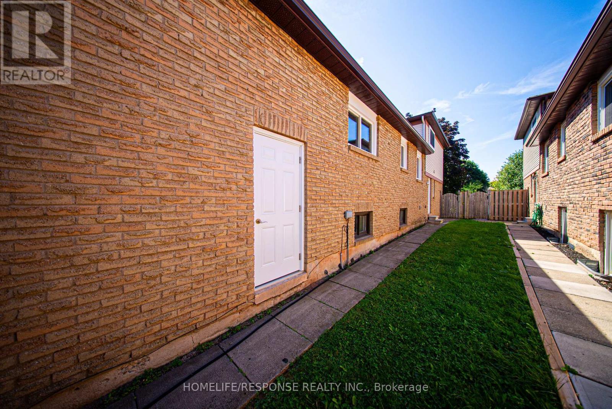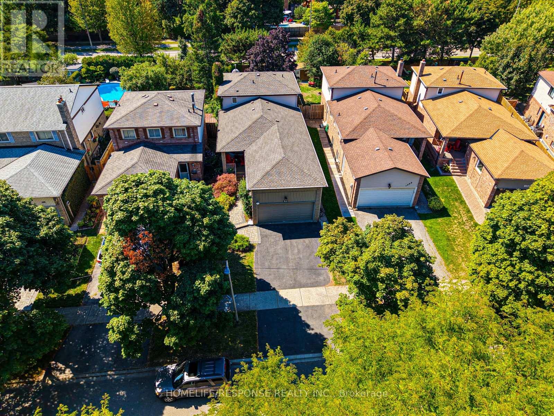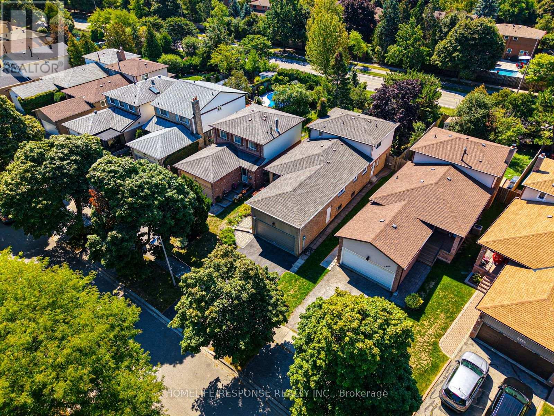5 Bedroom
3 Bathroom
1,500 - 2,000 ft2
Central Air Conditioning
Forced Air
$1,389,000
In Oakville's Desirable Falgarwood Community, this unique home truly offers the perfect balance of comfort, convenience and style. Beautifully maintained 4+1 bedrooms & 3 full bathrooms, spacious living room, formal dining room, large kitchen equipped with smart appliances (Microwave hood, dishwasher and stove 2024), upper level offers 3 great size bedrooms and a modern/high tech semi-ensuite bathroom. The newly renovated basement (high-ceiling), is offering a large living area, wet bar, an additional bedroom, large workshop and 3 piece bath. Ideal for entertainment. Beautiful treed backyard has wood-burning pizza oven, pergola, interlock patio & it's fully fenced. Enjoy a peaceful, mature community while staying close to great schools, major highways, parks, and all other amenities. ** This is a linked property.** (id:53661)
Property Details
|
MLS® Number
|
W12384831 |
|
Property Type
|
Single Family |
|
Community Name
|
1005 - FA Falgarwood |
|
Parking Space Total
|
4 |
|
Structure
|
Patio(s) |
Building
|
Bathroom Total
|
3 |
|
Bedrooms Above Ground
|
4 |
|
Bedrooms Below Ground
|
1 |
|
Bedrooms Total
|
5 |
|
Age
|
31 To 50 Years |
|
Amenities
|
Canopy |
|
Appliances
|
Garburator, Water Heater, Dishwasher, Dryer, Hood Fan, Microwave, Stove, Washer, Window Coverings, Refrigerator |
|
Basement Development
|
Finished |
|
Basement Type
|
N/a (finished) |
|
Construction Style Attachment
|
Detached |
|
Construction Style Split Level
|
Backsplit |
|
Cooling Type
|
Central Air Conditioning |
|
Exterior Finish
|
Aluminum Siding, Brick |
|
Flooring Type
|
Hardwood, Laminate |
|
Foundation Type
|
Concrete |
|
Heating Fuel
|
Natural Gas |
|
Heating Type
|
Forced Air |
|
Size Interior
|
1,500 - 2,000 Ft2 |
|
Type
|
House |
|
Utility Water
|
Municipal Water |
Parking
Land
|
Acreage
|
No |
|
Sewer
|
Sanitary Sewer |
|
Size Depth
|
150 Ft |
|
Size Frontage
|
35 Ft |
|
Size Irregular
|
35 X 150 Ft |
|
Size Total Text
|
35 X 150 Ft |
Rooms
| Level |
Type |
Length |
Width |
Dimensions |
|
Basement |
Bathroom |
|
|
Measurements not available |
|
Basement |
Workshop |
|
|
Measurements not available |
|
Basement |
Recreational, Games Room |
3.5 m |
7.3 m |
3.5 m x 7.3 m |
|
Basement |
Bedroom |
2.7 m |
3.6 m |
2.7 m x 3.6 m |
|
Lower Level |
Bathroom |
|
|
Measurements not available |
|
Lower Level |
Laundry Room |
|
|
Measurements not available |
|
Lower Level |
Kitchen |
4.45 m |
3.16 m |
4.45 m x 3.16 m |
|
Lower Level |
Bedroom 4 |
4.17 m |
2.47 m |
4.17 m x 2.47 m |
|
Main Level |
Living Room |
8.78 m |
4.29 m |
8.78 m x 4.29 m |
|
Main Level |
Dining Room |
5.21 m |
3.8 m |
5.21 m x 3.8 m |
|
Upper Level |
Bathroom |
|
|
Measurements not available |
|
Upper Level |
Primary Bedroom |
4.3 m |
3.5 m |
4.3 m x 3.5 m |
|
Upper Level |
Bedroom 2 |
3.38 m |
2.77 m |
3.38 m x 2.77 m |
|
Upper Level |
Bedroom 3 |
2.68 m |
2.71 m |
2.68 m x 2.71 m |
Utilities
|
Cable
|
Installed |
|
Electricity
|
Installed |
|
Sewer
|
Installed |
https://www.realtor.ca/real-estate/28822446/1464-jefferson-crescent-oakville-fa-falgarwood-1005-fa-falgarwood

