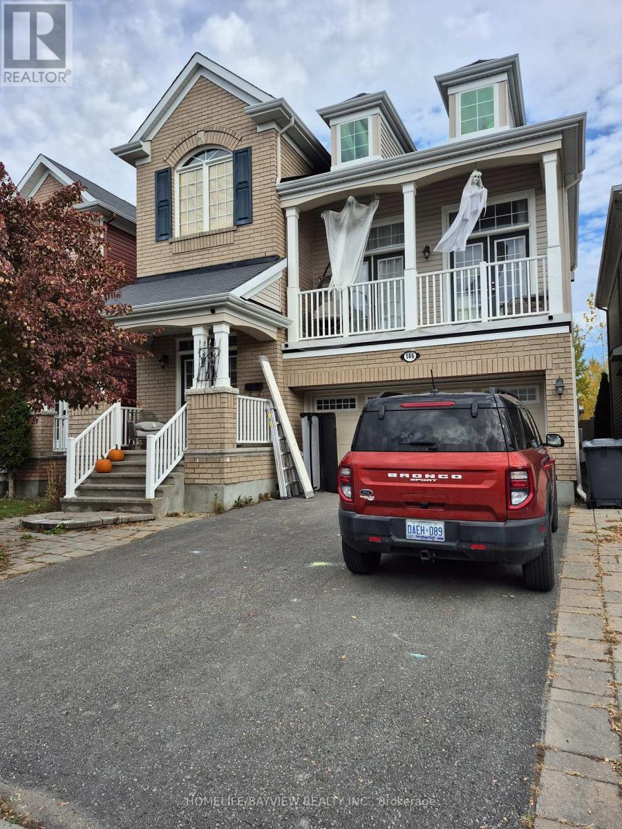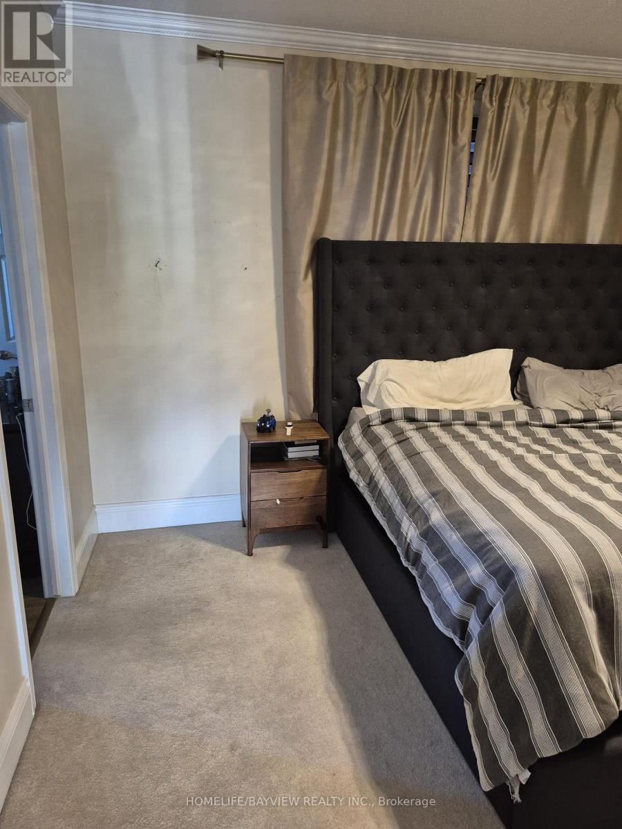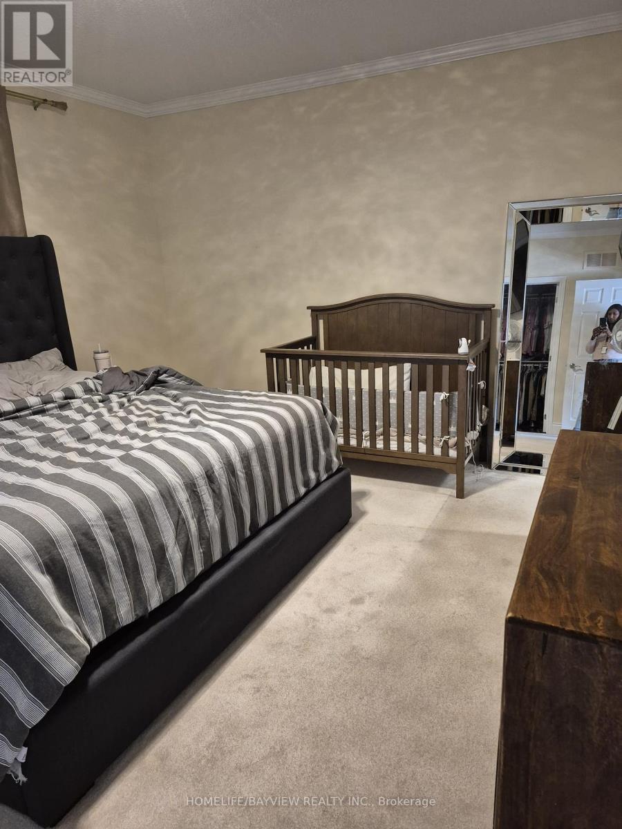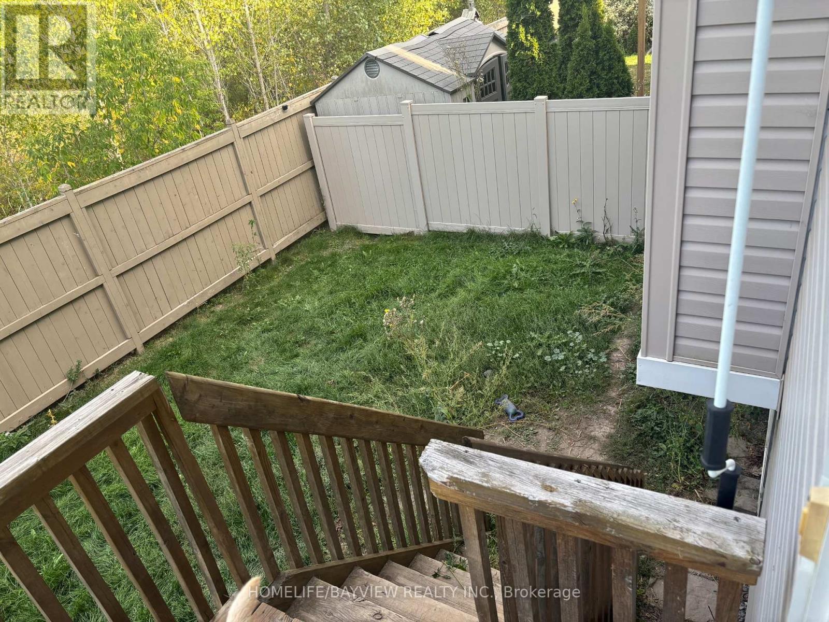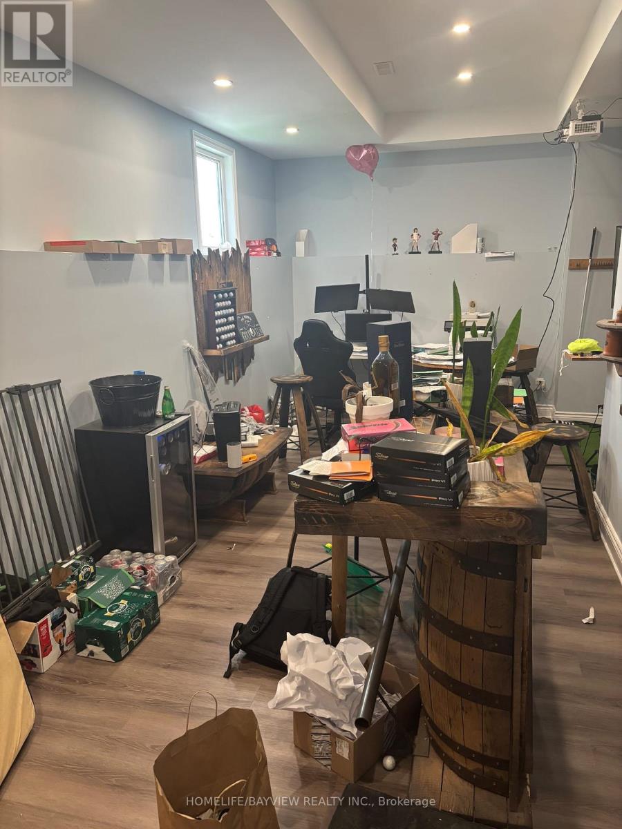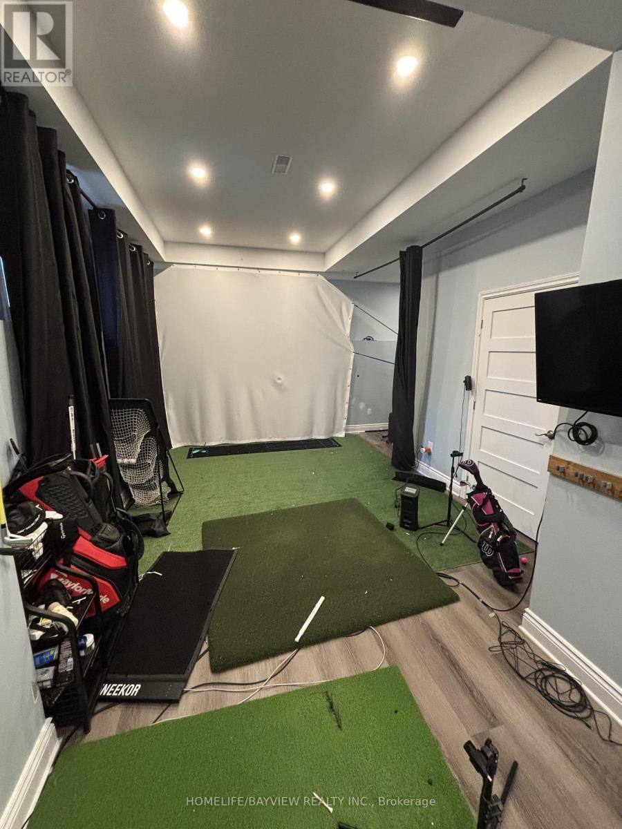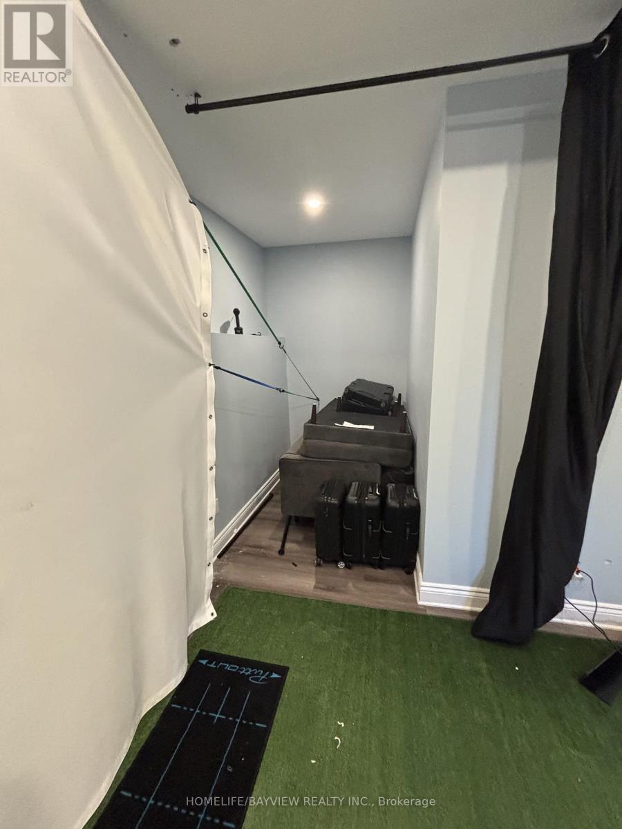3 Bedroom
3 Bathroom
2,500 - 3,000 ft2
Fireplace
Central Air Conditioning
Forced Air
$3,350 Monthly
Stunning masterpiece located in a prime area with no neighbours behind. Spacious 3 bedroom home with 2.5 baths is located in Summerside area of Orleans. Gleaming hardwood floors on all main floor rooms, dramatic family room boasting cathedral ceilings, a gas fireplace, and a feature wall. Master retreat with 5 piece ensuite bath. Professionally finished basement with a recreation room. Don't miss this beautiful place to call home. Tenants to apply with complete credit report, rental application, job letter, pay stubs, etc. (id:53661)
Property Details
|
MLS® Number
|
X12469395 |
|
Property Type
|
Single Family |
|
Neigbourhood
|
Avalon |
|
Community Name
|
1119 - Notting Hill/Summerside |
|
Equipment Type
|
Water Heater |
|
Parking Space Total
|
4 |
|
Rental Equipment Type
|
Water Heater |
Building
|
Bathroom Total
|
3 |
|
Bedrooms Above Ground
|
3 |
|
Bedrooms Total
|
3 |
|
Appliances
|
Oven - Built-in, Cooktop, Dishwasher, Dryer, Microwave, Oven, Washer, Window Coverings, Refrigerator |
|
Basement Development
|
Finished |
|
Basement Type
|
N/a (finished) |
|
Construction Style Attachment
|
Detached |
|
Cooling Type
|
Central Air Conditioning |
|
Exterior Finish
|
Brick |
|
Fireplace Present
|
Yes |
|
Flooring Type
|
Hardwood, Ceramic, Carpeted |
|
Foundation Type
|
Concrete |
|
Half Bath Total
|
1 |
|
Heating Fuel
|
Natural Gas |
|
Heating Type
|
Forced Air |
|
Stories Total
|
2 |
|
Size Interior
|
2,500 - 3,000 Ft2 |
|
Type
|
House |
|
Utility Water
|
Municipal Water |
Parking
Land
|
Acreage
|
No |
|
Sewer
|
Sanitary Sewer |
|
Size Depth
|
81 Ft |
|
Size Frontage
|
36 Ft ,1 In |
|
Size Irregular
|
36.1 X 81 Ft |
|
Size Total Text
|
36.1 X 81 Ft |
Rooms
| Level |
Type |
Length |
Width |
Dimensions |
|
Second Level |
Primary Bedroom |
4.74 m |
3.96 m |
4.74 m x 3.96 m |
|
Second Level |
Bedroom 2 |
3.58 m |
3.22 m |
3.58 m x 3.22 m |
|
Second Level |
Bedroom 3 |
3.3 m |
3.2 m |
3.3 m x 3.2 m |
|
Basement |
Recreational, Games Room |
13.15 m |
8.35 m |
13.15 m x 8.35 m |
|
Main Level |
Living Room |
4.82 m |
3.65 m |
4.82 m x 3.65 m |
|
Main Level |
Dining Room |
4.82 m |
3.65 m |
4.82 m x 3.65 m |
|
Main Level |
Kitchen |
6.14 m |
3.73 m |
6.14 m x 3.73 m |
|
In Between |
Family Room |
5.38 m |
5.1 m |
5.38 m x 5.1 m |
https://www.realtor.ca/real-estate/29004960/146-soleil-avenue-ottawa-1119-notting-hillsummerside

